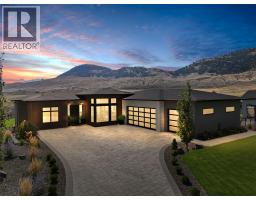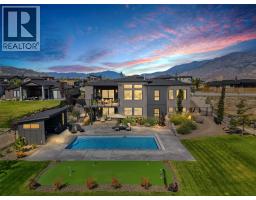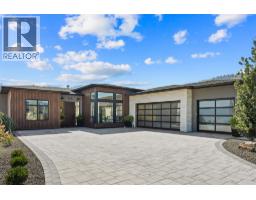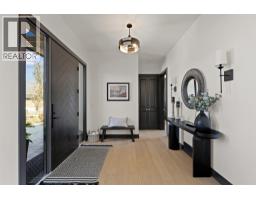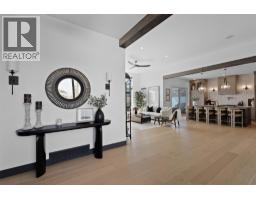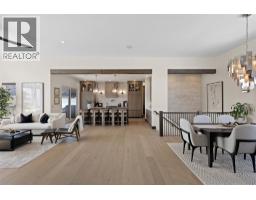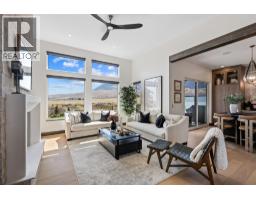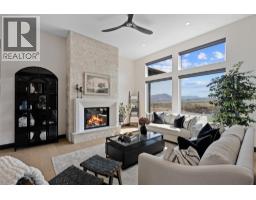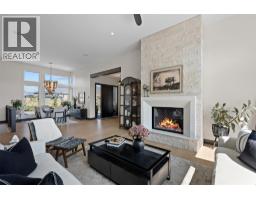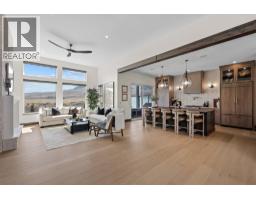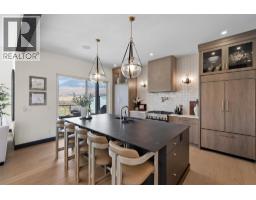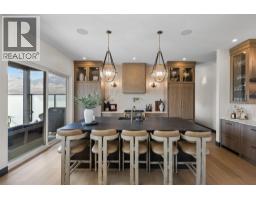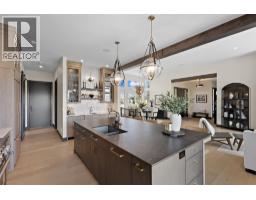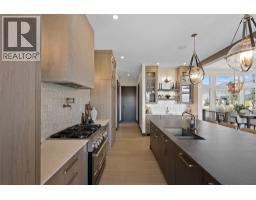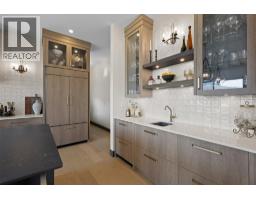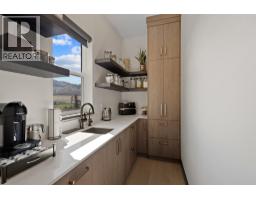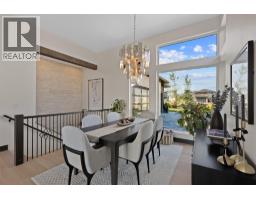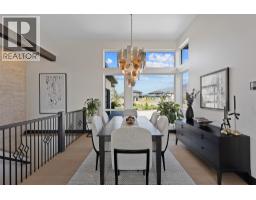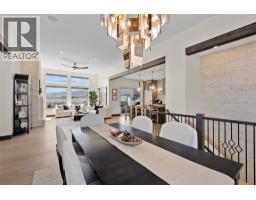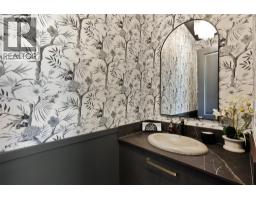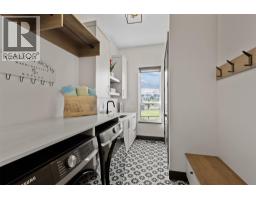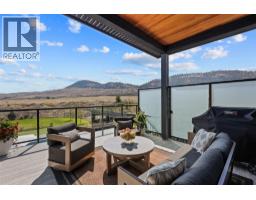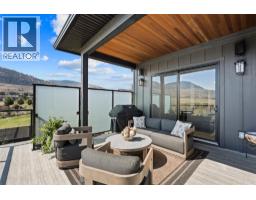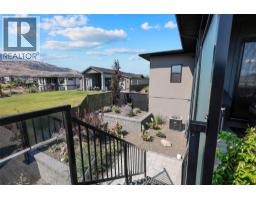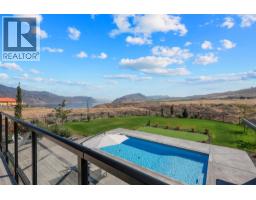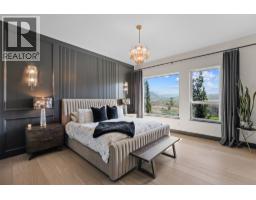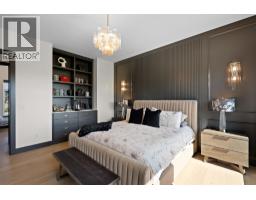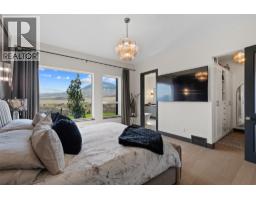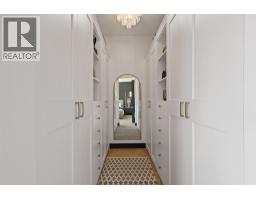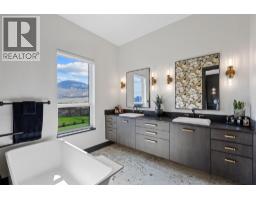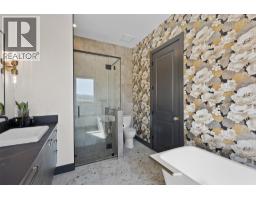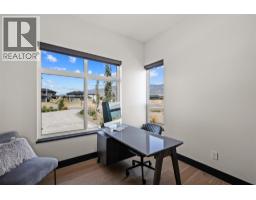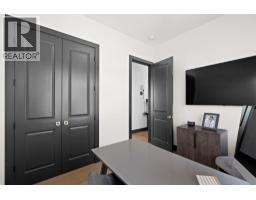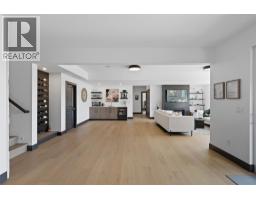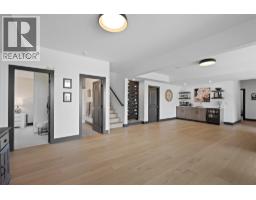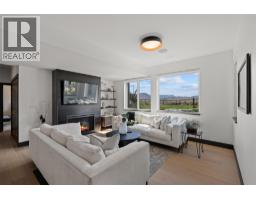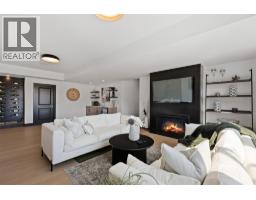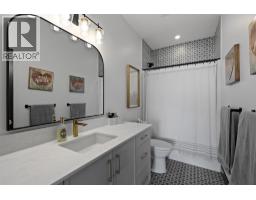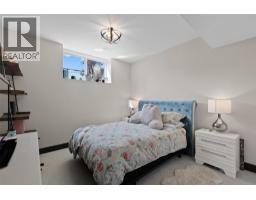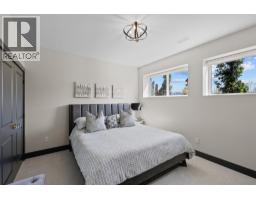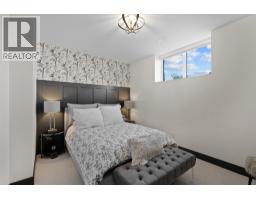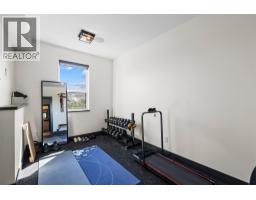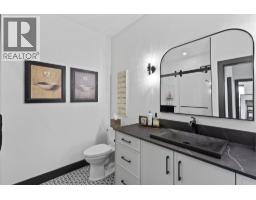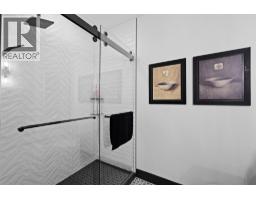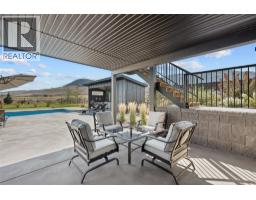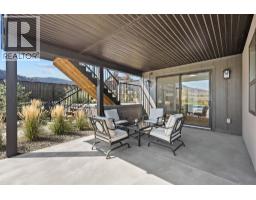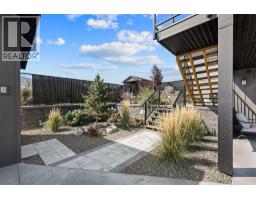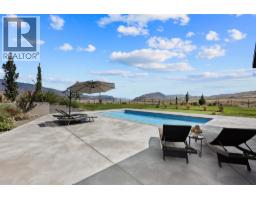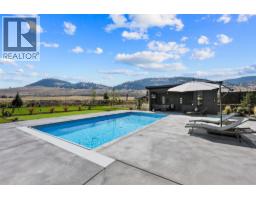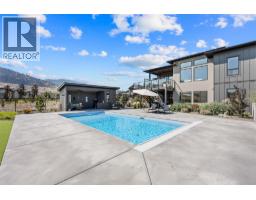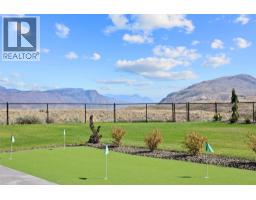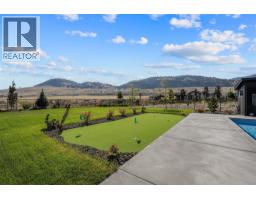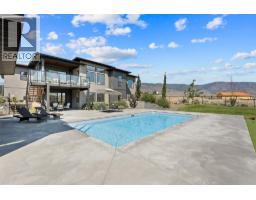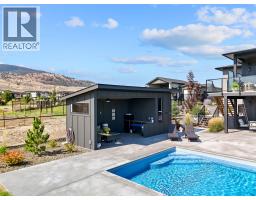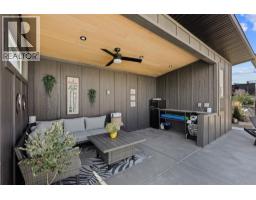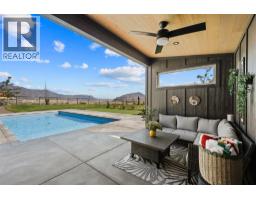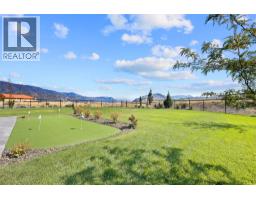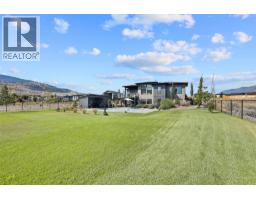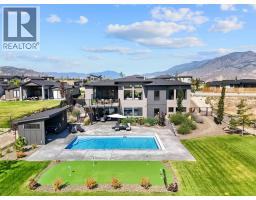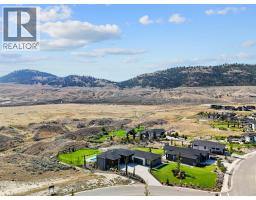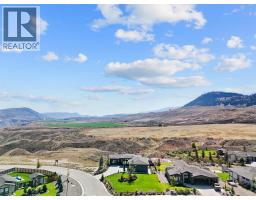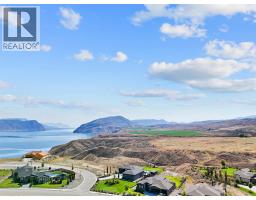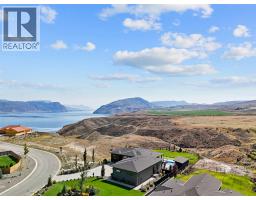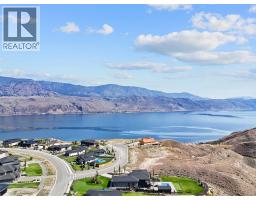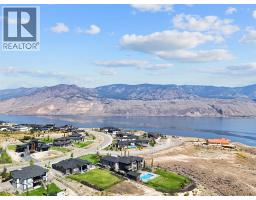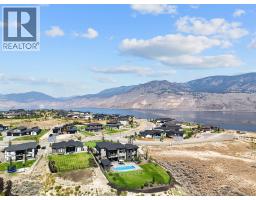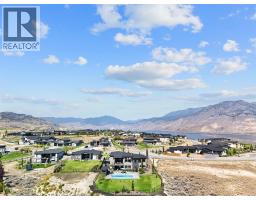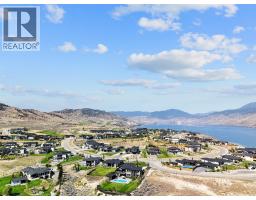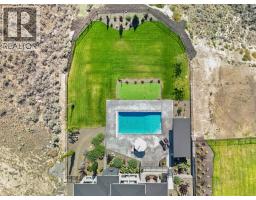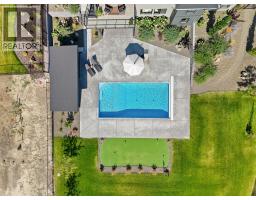115 Lake Point Court, Kamloops, British Columbia V1S 0G2 (28822756)
115 Lake Point Court Kamloops, British Columbia V1S 0G2
Interested?
Contact us for more information

Sureena Gill
sureenagillrealestate.com/
https://www.facebook.com/SureenaGillRealEstate
https://www.instagram.com/sureenagillrealestate/
7 - 1315 Summit Dr.
Kamloops, British Columbia V2C 5R9
(250) 869-0101

Jerry Gill
Personal Real Estate Corporation
https://www.jerrygillteam.com/
https://www.facebook.com/TheJerryGillTeam
https://www.instagram.com/the.jerry.gill.team/
7 - 1315 Summit Dr.
Kamloops, British Columbia V2C 5R9
(250) 869-0101
$1,895,000Maintenance,
$39.22 Monthly
Maintenance,
$39.22 MonthlyWelcome to 115 Lake Point Court, a masterfully crafted rancher perfectly situated on a 32,900+ sq.ft. estate lot in the sought-after community of Tobiano. Designed with an uncompromising attention to detail, this residence showcases soaring 10ft ceilings on the main level, engineered hardwood floors, custom cabinetry with built-in appliances, and quartz countertops throughout. The expansive great room is anchored by a stunning fireplace feature and framed by walls of windows capturing panoramic mountain views, while the chef-inspired kitchen with walk-in pantry blends beauty with function. The private primary suite offers a spa-like retreat with stone soaker tub, walk-in shower, dual vanities, and a custom walk-in closet. A second bedroom, elegant powder room, and a well-appointed mudroom/laundry complete the main floor. The fully finished walk-out basement is designed for entertaining with a large rec room and games room with wet bar, three additional bedrooms, two full bathrooms, and versatile space to be used as a den or extra storage. Step outside to a resort-inspired backyard featuring a 32x16 saltwater pool with automatic cover, pool shed with pump room, covered patio, and a fully fenced, professionally landscaped yard. Just steps from Kamloops Lake and the award-winning Tobiano Golf Course, this exceptional home offers the perfect blend of refined luxury, modern comfort, and the unparalleled lifestyle that Tobiano is known for. (id:26472)
Property Details
| MLS® Number | 10361942 |
| Property Type | Single Family |
| Neigbourhood | Tobiano |
| Amenities Near By | Golf Nearby |
| Community Features | Family Oriented, Pets Allowed |
| Features | Central Island |
| Parking Space Total | 2 |
| Pool Type | Inground Pool, Outdoor Pool, Pool |
| View Type | Lake View, Mountain View, View (panoramic) |
Building
| Bathroom Total | 4 |
| Bedrooms Total | 5 |
| Architectural Style | Ranch |
| Basement Type | Full |
| Constructed Date | 2024 |
| Construction Style Attachment | Detached |
| Cooling Type | Central Air Conditioning |
| Exterior Finish | Stone, Stucco |
| Fireplace Fuel | Gas |
| Fireplace Present | Yes |
| Fireplace Total | 2 |
| Fireplace Type | Unknown |
| Flooring Type | Mixed Flooring |
| Half Bath Total | 1 |
| Heating Type | Forced Air, See Remarks |
| Roof Material | Asphalt Shingle |
| Roof Style | Unknown |
| Stories Total | 2 |
| Size Interior | 3714 Sqft |
| Type | House |
| Utility Water | Community Water User's Utility |
Parking
| Attached Garage | 2 |
Land
| Access Type | Easy Access |
| Acreage | No |
| Land Amenities | Golf Nearby |
| Landscape Features | Landscaped |
| Sewer | Municipal Sewage System |
| Size Irregular | 0.76 |
| Size Total | 0.76 Ac|under 1 Acre |
| Size Total Text | 0.76 Ac|under 1 Acre |
| Zoning Type | Unknown |
Rooms
| Level | Type | Length | Width | Dimensions |
|---|---|---|---|---|
| Basement | 4pc Bathroom | 11'5'' x 4'11'' | ||
| Basement | 4pc Bathroom | 8'10'' x 8'9'' | ||
| Basement | Recreation Room | 24'11'' x 16'0'' | ||
| Basement | Games Room | 13'8'' x 13'2'' | ||
| Basement | Bedroom | 13'5'' x 10'4'' | ||
| Basement | Bedroom | 13'4'' x 11'10'' | ||
| Basement | Bedroom | 13'7'' x 11'5'' | ||
| Basement | Den | 13'2'' x 8'9'' | ||
| Main Level | 2pc Bathroom | 8'3'' x 3'4'' | ||
| Main Level | 5pc Ensuite Bath | 9'9'' x 8'9'' | ||
| Main Level | Foyer | 9'3'' x 9'3'' | ||
| Main Level | Kitchen | 19'2'' x 14'0'' | ||
| Main Level | Great Room | 17'0'' x 15'10'' | ||
| Main Level | Dining Room | 19'3'' x 12'2'' | ||
| Main Level | Primary Bedroom | 15'6'' x 14'0'' | ||
| Main Level | Bedroom | 11'0'' x 9'4'' | ||
| Main Level | Laundry Room | 11'9'' x 7'5'' |
https://www.realtor.ca/real-estate/28822756/115-lake-point-court-kamloops-tobiano


