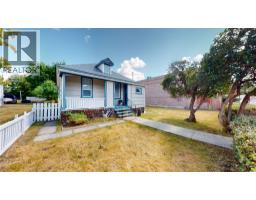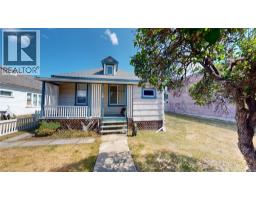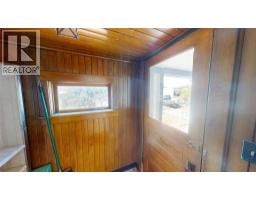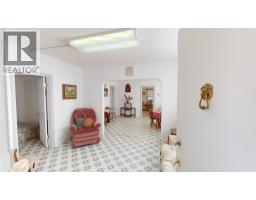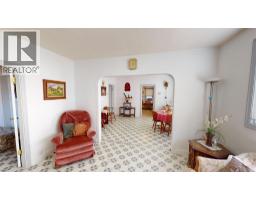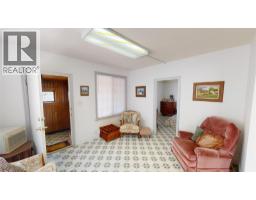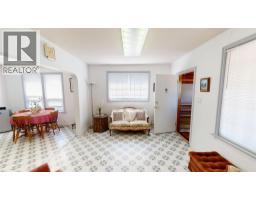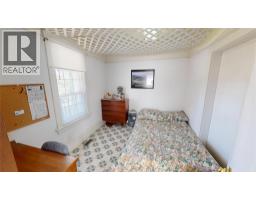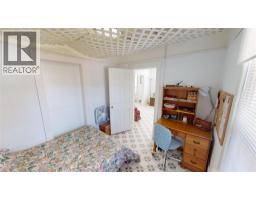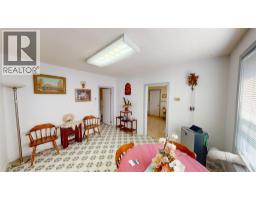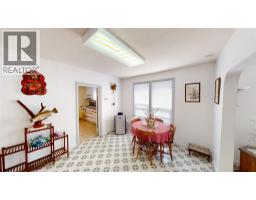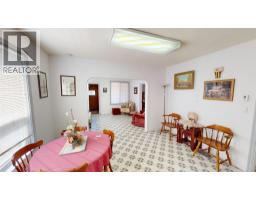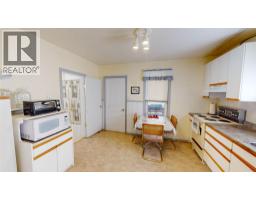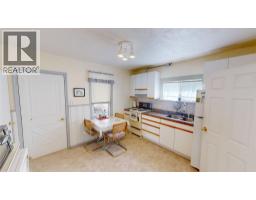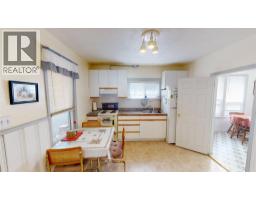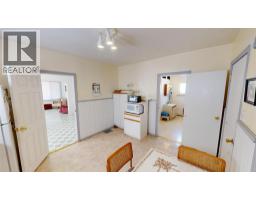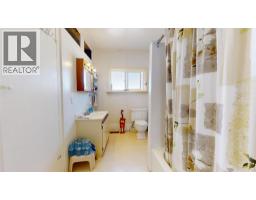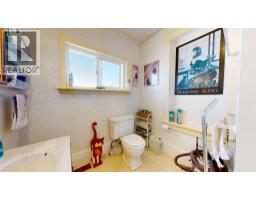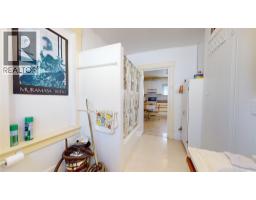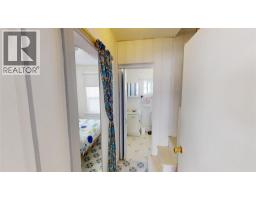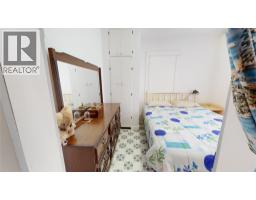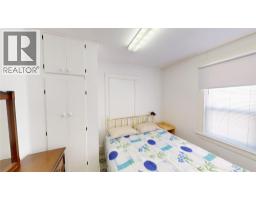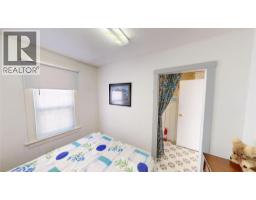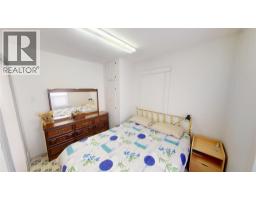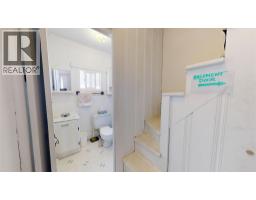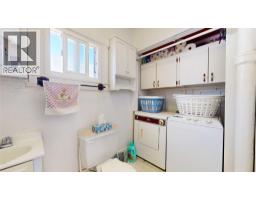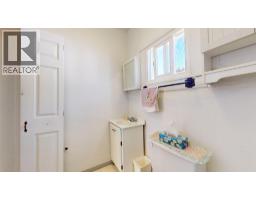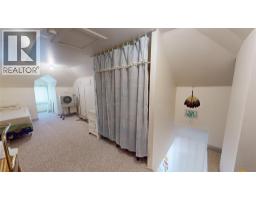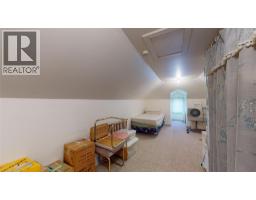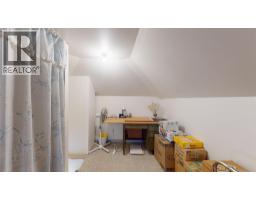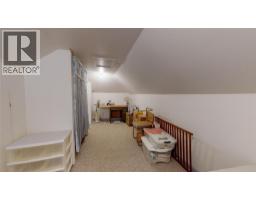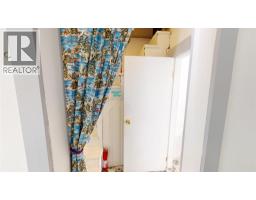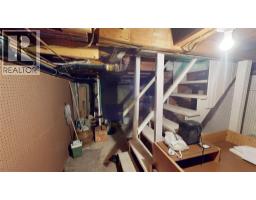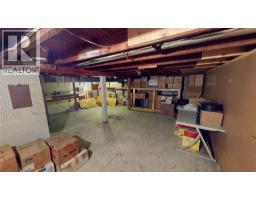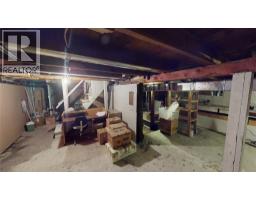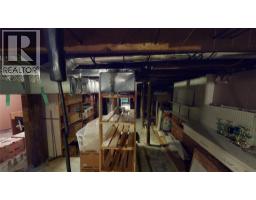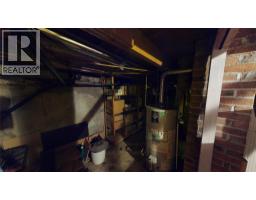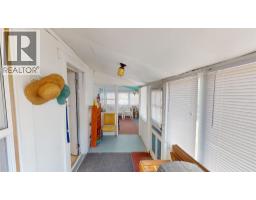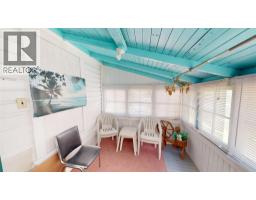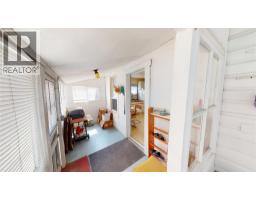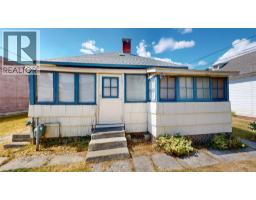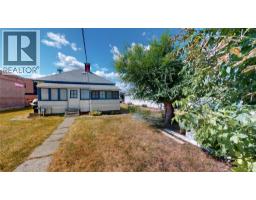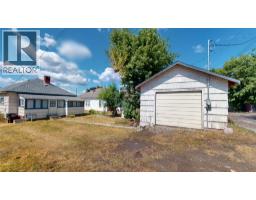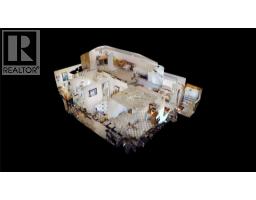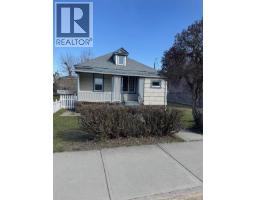38 12th Avenue S, Cranbrook, British Columbia V1C 2R7 (28823476)
38 12th Avenue S Cranbrook, British Columbia V1C 2R7
Interested?
Contact us for more information

Jeannie Argatoff
www.jeannieargatoff.com/

928 Baker Street,
Cranbrook, British Columbia V1C 1A5
(250) 426-8700
www.blueskyrealty.ca/

Cameron Ondrik

928 Baker Street,
Cranbrook, British Columbia V1C 1A5
(250) 426-8700
www.blueskyrealty.ca/
$339,000
A perfect opportunity awaits with this C1-zoned property, ideal for your new business venture or as a comfortable downtown home! Situated on three parcels, this gem is located in the heart of the city on a flat 55 1/2 x 121 1/2-foot lot and offers 1,090 sq. ft. on two floors, plus a full basement for additional living space and storage. With 2+1 bedrooms, 1.5 bathrooms, and main floor laundry, this property combines charm and convenience. Enjoy stunning sunsets from the covered front veranda or relax year-round in the enclosed back porch. The home boasts several upgrades, including 100-amp underground electric service, a newer furnace and hot water tank (2022), and a newer roof (2018). A single garage with alley access adds to the appeal, and the sale includes appliances for your convenience. Don’t miss out on this unique downtown property—perfectly positioned for both living and business potential! (id:26472)
Property Details
| MLS® Number | 10361961 |
| Property Type | Single Family |
| Neigbourhood | Cranbrook South |
| Amenities Near By | Public Transit, Park |
| Features | Level Lot, One Balcony |
| Parking Space Total | 1 |
Building
| Bathroom Total | 2 |
| Bedrooms Total | 3 |
| Appliances | Refrigerator, Dryer, Range - Electric, Washer |
| Architectural Style | Bungalow |
| Basement Type | Full |
| Constructed Date | 1924 |
| Construction Style Attachment | Detached |
| Exterior Finish | Wood Siding |
| Flooring Type | Carpeted, Linoleum |
| Half Bath Total | 1 |
| Heating Type | Forced Air |
| Roof Material | Asphalt Shingle |
| Roof Style | Unknown |
| Stories Total | 1 |
| Size Interior | 1090 Sqft |
| Type | House |
| Utility Water | Municipal Water |
Parking
| Additional Parking | |
| Attached Garage | 1 |
| R V |
Land
| Access Type | Easy Access |
| Acreage | No |
| Land Amenities | Public Transit, Park |
| Landscape Features | Landscaped, Level |
| Sewer | Municipal Sewage System |
| Size Irregular | 0.16 |
| Size Total | 0.16 Ac|under 1 Acre |
| Size Total Text | 0.16 Ac|under 1 Acre |
Rooms
| Level | Type | Length | Width | Dimensions |
|---|---|---|---|---|
| Second Level | Bedroom | 20'7'' x 8'11'' | ||
| Main Level | 2pc Bathroom | 5'10'' x 4'7'' | ||
| Main Level | 4pc Bathroom | 10'3'' x 7'3'' | ||
| Main Level | Dining Room | 10'10'' x 12'6'' | ||
| Main Level | Living Room | 10'11'' x 12'6'' | ||
| Main Level | Kitchen | 12'6'' x 11'0'' | ||
| Main Level | Bedroom | 8'10'' x 10'6'' | ||
| Main Level | Primary Bedroom | 10'6'' x 8'8'' |
https://www.realtor.ca/real-estate/28823476/38-12th-avenue-s-cranbrook-cranbrook-south


