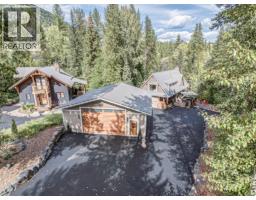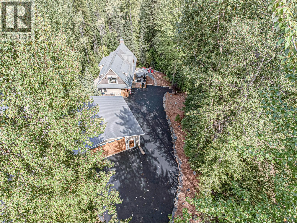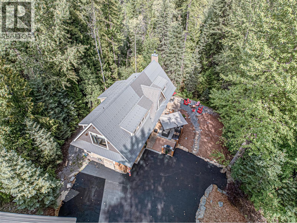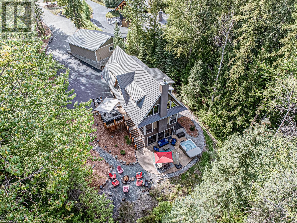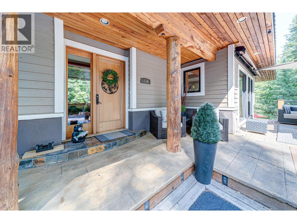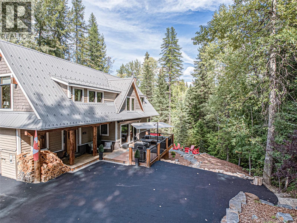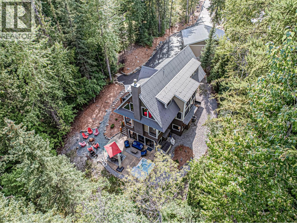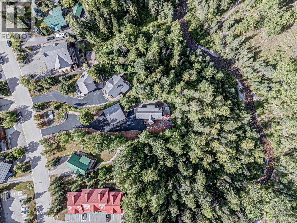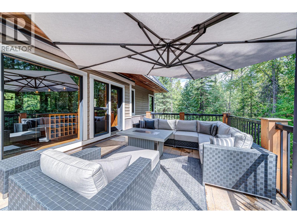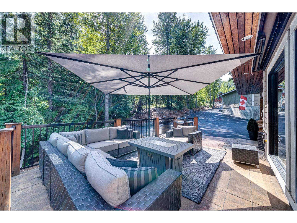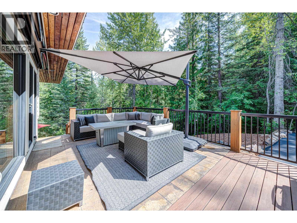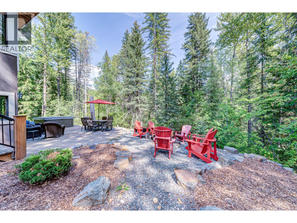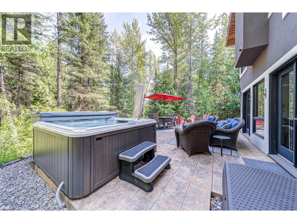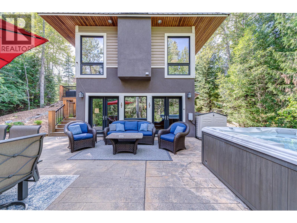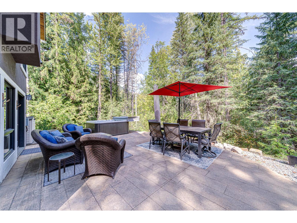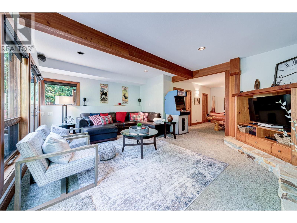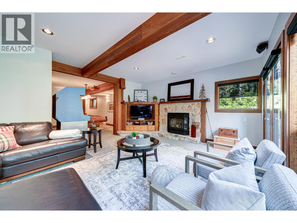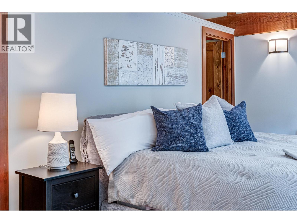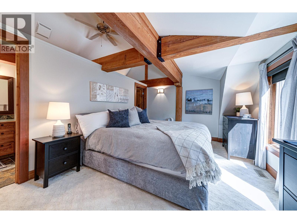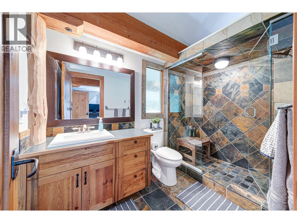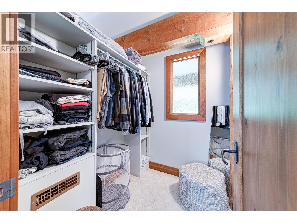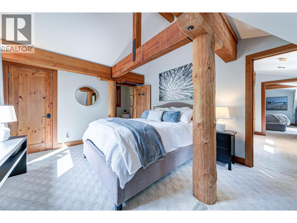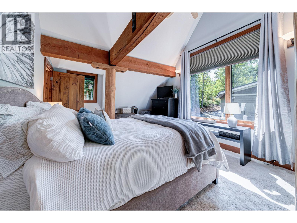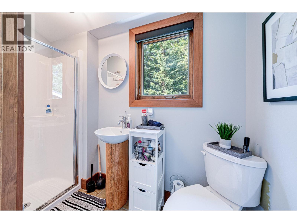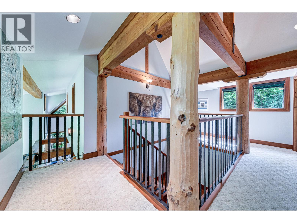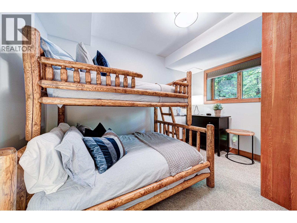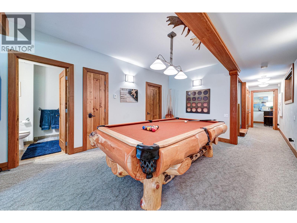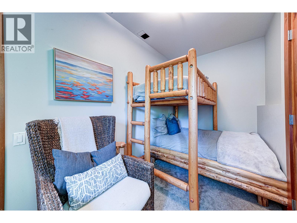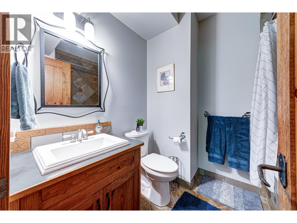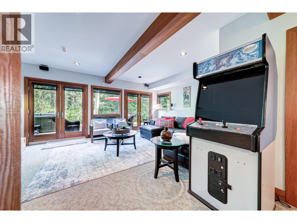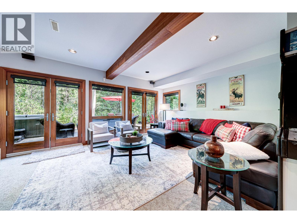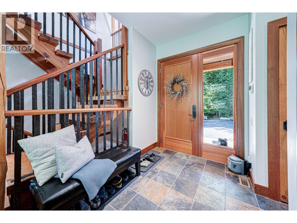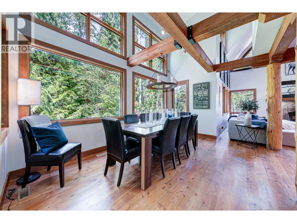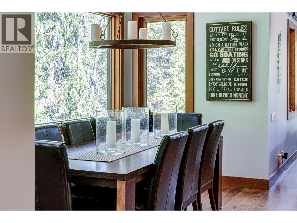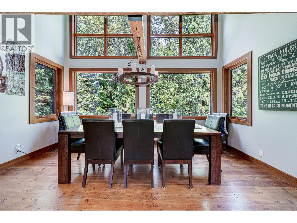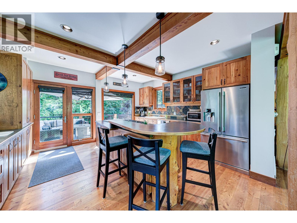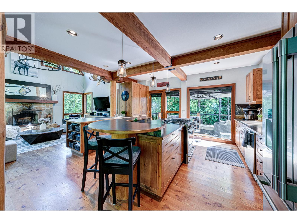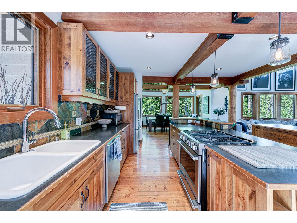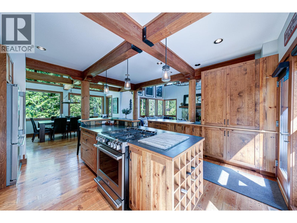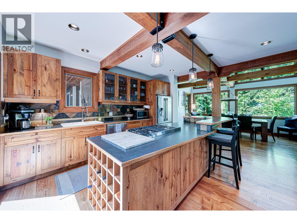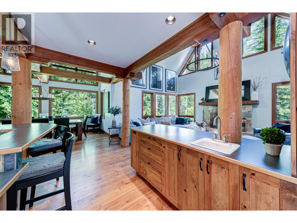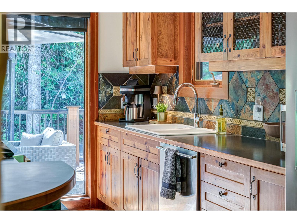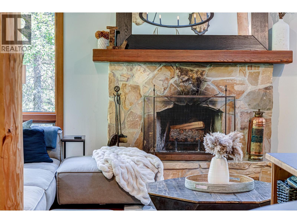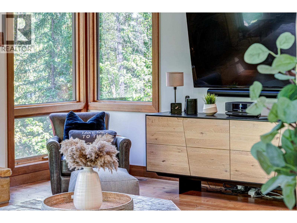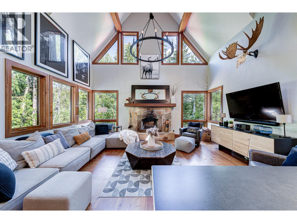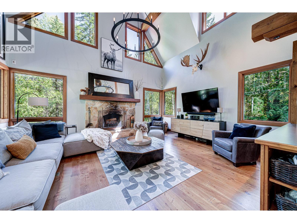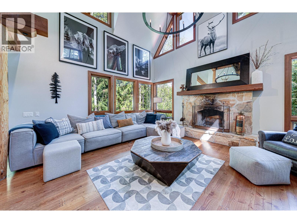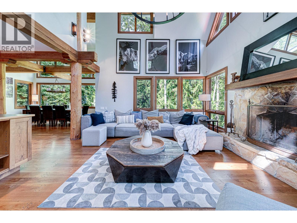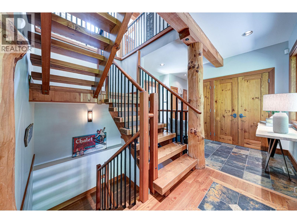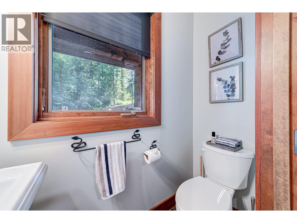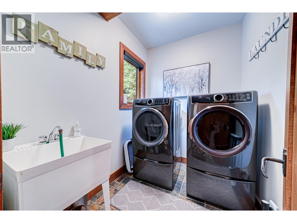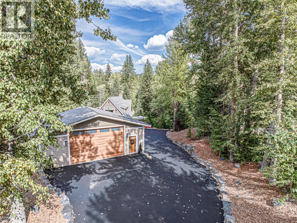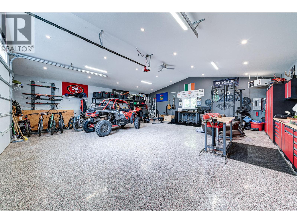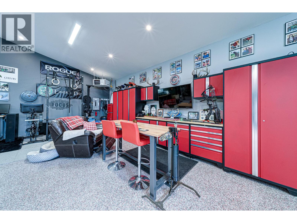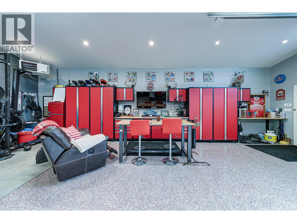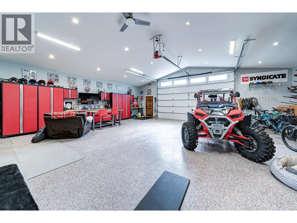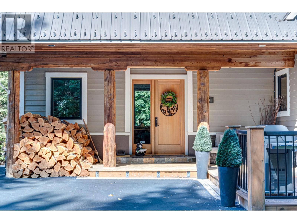350 Canyon Trail, Fernie, British Columbia V0B 1M6 (28823683)
350 Canyon Trail Fernie, British Columbia V0B 1M6
Interested?
Contact us for more information
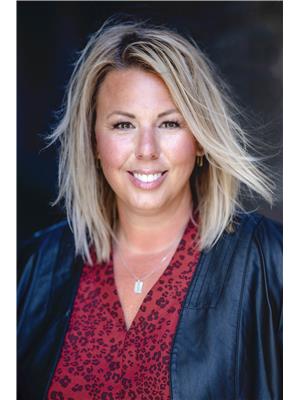
Sheryl Hancher
livingthefernielife.com/

Po.box 2852 342 2nd Avenue
Fernie, British Columbia V0B 1M0
(833) 817-6506
(866) 253-9200
www.exprealty.ca/
$1,699,900
Looking for a stunning timber-framed thoughtfully designed living space with a fully finished walk-out basement? The 2638 sqft. home features 4 bedrooms and 4 bathrooms, and this home is perfect for families, entertaining, or enjoying a peaceful and serene retreat in nature. Step inside and you’ll be welcomed by large windows framing views of a private treed area, creating a bright, open feel throughout. The main level opens onto a spacious upper deck, while the lower level walks out to a large patio with the hot tub, additional lounge, dining area, and firepit ideal for outdoor gatherings. This turn-key home comes fully furnished, including a games room, secondary rec room, and all the comforts you need to move right in. The property also includes a massive 1156 sq. ft. heated garage/man cave—fully finished with a personal gym, cabinetry, TV/work area, and an oversized garage door to accommodate a ski boat with tower. With room for all your recreational toys and equipment, plus extra parking for 6 vehicles and additional RV parking on the property. Contact your agent today to schedule a private tour. (id:26472)
Property Details
| MLS® Number | 10361461 |
| Property Type | Single Family |
| Neigbourhood | Fernie |
| Parking Space Total | 6 |
| View Type | Mountain View |
| Water Front Type | Waterfront On Creek |
Building
| Bathroom Total | 3 |
| Bedrooms Total | 4 |
| Appliances | Refrigerator, Dishwasher, Dryer, Cooktop - Gas, Oven, Washer |
| Architectural Style | Split Level Entry |
| Basement Type | Full |
| Constructed Date | 2001 |
| Construction Style Attachment | Detached |
| Construction Style Split Level | Other |
| Cooling Type | Central Air Conditioning |
| Exterior Finish | Concrete, Wood, Other |
| Fire Protection | Security System |
| Fireplace Fuel | Wood |
| Fireplace Present | Yes |
| Fireplace Total | 2 |
| Fireplace Type | Conventional |
| Half Bath Total | 1 |
| Heating Type | Forced Air, See Remarks |
| Stories Total | 2 |
| Size Interior | 2638 Sqft |
| Type | House |
| Utility Water | Municipal Water |
Parking
| Additional Parking | |
| Detached Garage | 6 |
| Heated Garage | |
| Offset | |
| Oversize | |
| R V | 1 |
Land
| Acreage | No |
| Sewer | Municipal Sewage System |
| Size Irregular | 0.62 |
| Size Total | 0.62 Ac|under 1 Acre |
| Size Total Text | 0.62 Ac|under 1 Acre |
| Surface Water | Creeks |
| Zoning Type | Unknown |
Rooms
| Level | Type | Length | Width | Dimensions |
|---|---|---|---|---|
| Second Level | Full Ensuite Bathroom | Measurements not available | ||
| Second Level | Full Bathroom | Measurements not available | ||
| Second Level | Bedroom | 11'10'' x 14'7'' | ||
| Second Level | Primary Bedroom | 15'8'' x 11'4'' | ||
| Lower Level | Recreation Room | 31'4'' x 19' | ||
| Lower Level | Bedroom | 6'10'' x 14'7'' | ||
| Lower Level | Bedroom | 8'6'' x 12'5'' | ||
| Main Level | Foyer | 13'2'' x 13'8'' | ||
| Main Level | Laundry Room | 6'3'' x 7'11'' | ||
| Main Level | Partial Bathroom | Measurements not available | ||
| Main Level | Dining Room | 15'11'' x 11'6'' | ||
| Main Level | Living Room | 18'5'' x 19' | ||
| Main Level | Kitchen | 15'8'' x 15'8'' |
https://www.realtor.ca/real-estate/28823683/350-canyon-trail-fernie-fernie


