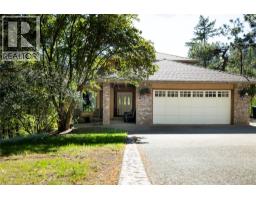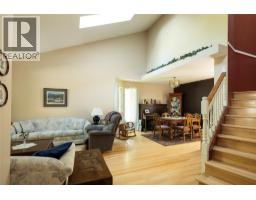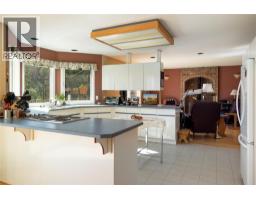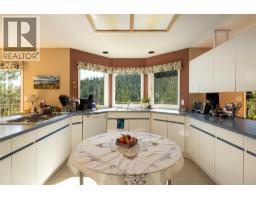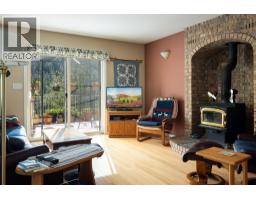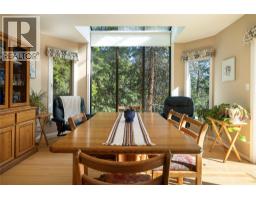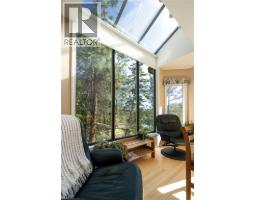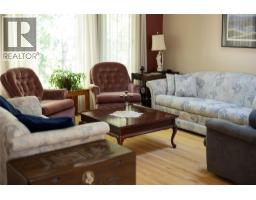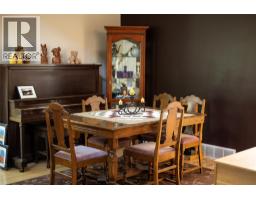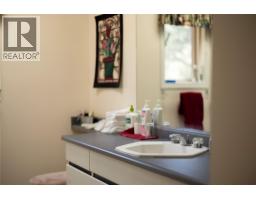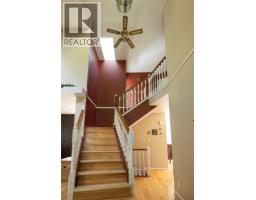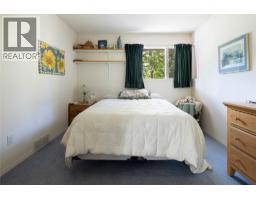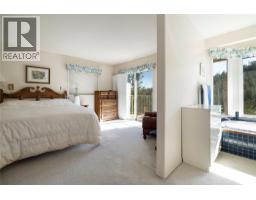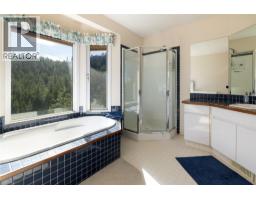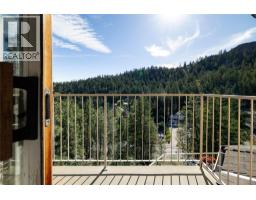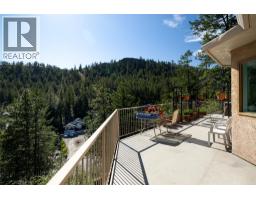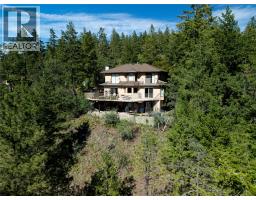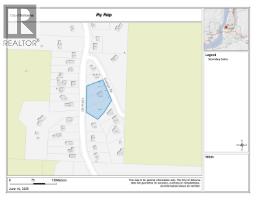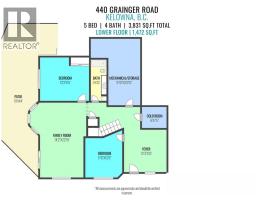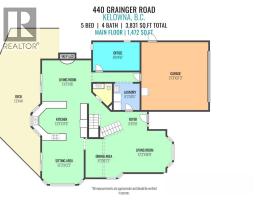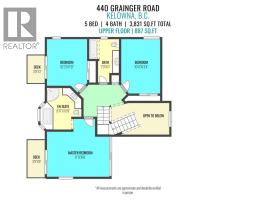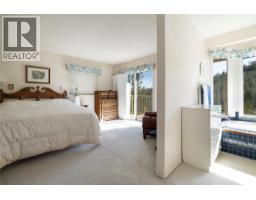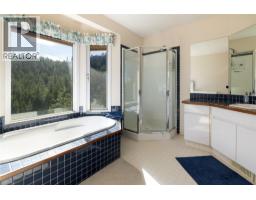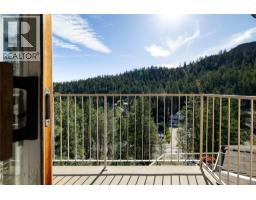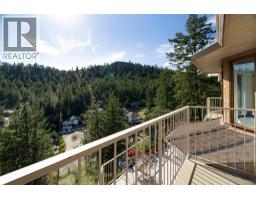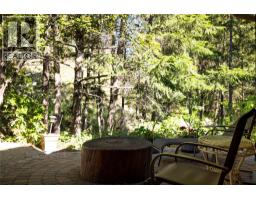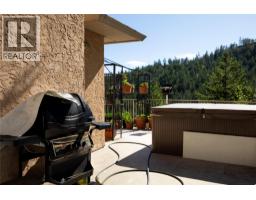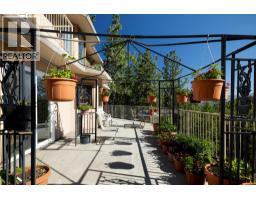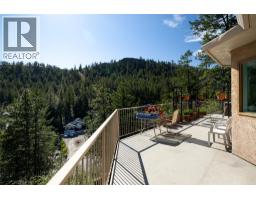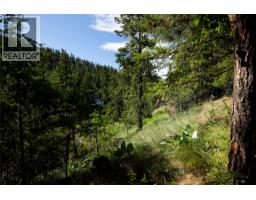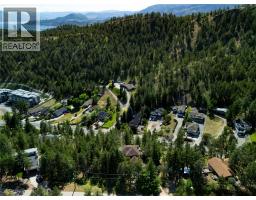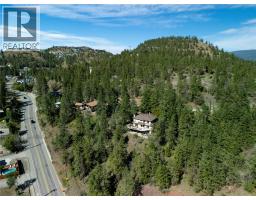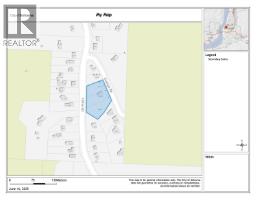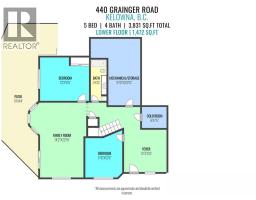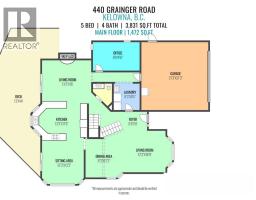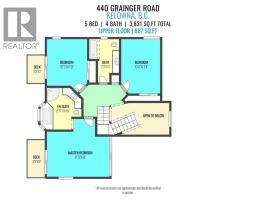440 Grainger Road, Kelowna, British Columbia V1V 1C8 (28823973)
440 Grainger Road Kelowna, British Columbia V1V 1C8
Interested?
Contact us for more information

Mark Kayban
Personal Real Estate Corporation

#1 - 1890 Cooper Road
Kelowna, British Columbia V1Y 8B7
(250) 860-1100
(250) 860-0595
royallepagekelowna.com/

Joe Ungaro
Personal Real Estate Corporation
www.realestatekelownabc.com/
https://www.facebook.com/UngaroAlbrechtCourtney/
https://www.linkedin.com/public-profile/settings?trk=d_flagship3_profile_self_vi
https://joe_ungaro/

#1 - 1890 Cooper Road
Kelowna, British Columbia V1Y 8B7
(250) 860-1100
(250) 860-0595
royallepagekelowna.com/
$949,000
Large 5 Bedroom Home on 0.55 Acre Lot. Basement has 2 separate entrances. The rooms are spacious and it has a very large open plan with kitchen, eating area and family room. Large office and laundry room off the garage. Bring your ideas for the home, it has great bones. Just steps from Knox Mountain Park and its hiking trails. The lot is perched above Clifton Road and is treed with a mountain view. The property may be purchased along with the vacant lots on each side. #434 (0.5 Acres) and #446 (0.70 Acres). Each lot is allowed up to 4 dwellings. This is a good opportunity to build some equity. (id:26472)
Property Details
| MLS® Number | 10361770 |
| Property Type | Single Family |
| Neigbourhood | North Glenmore |
| Parking Space Total | 2 |
Building
| Bathroom Total | 4 |
| Bedrooms Total | 5 |
| Constructed Date | 1989 |
| Construction Style Attachment | Detached |
| Cooling Type | Central Air Conditioning |
| Half Bath Total | 1 |
| Heating Type | Forced Air, See Remarks |
| Stories Total | 3 |
| Size Interior | 3831 Sqft |
| Type | House |
| Utility Water | Municipal Water |
Parking
| Attached Garage | 2 |
Land
| Acreage | No |
| Sewer | Municipal Sewage System |
| Size Irregular | 0.55 |
| Size Total | 0.55 Ac|under 1 Acre |
| Size Total Text | 0.55 Ac|under 1 Acre |
Rooms
| Level | Type | Length | Width | Dimensions |
|---|---|---|---|---|
| Second Level | 4pc Ensuite Bath | 10'9'' x 8'11'' | ||
| Second Level | 3pc Bathroom | 11' x 7'9'' | ||
| Second Level | Bedroom | 11' x 7'9'' | ||
| Second Level | Bedroom | 13'4'' x 10'4'' | ||
| Second Level | Primary Bedroom | 16' x 11'9'' | ||
| Lower Level | 3pc Bathroom | 13' x 5' | ||
| Lower Level | Bedroom | 15' x 13'3'' | ||
| Lower Level | Bedroom | 12'6'' x 11'6'' | ||
| Lower Level | Family Room | 22'10'' x 14'2'' | ||
| Main Level | Living Room | 16' x 13'3'' | ||
| Main Level | Partial Bathroom | 6'9'' x 5'9'' | ||
| Main Level | Dining Nook | 13'3'' x 12'3'' | ||
| Main Level | Family Room | 18'9'' x 8'3'' | ||
| Main Level | Kitchen | 17'6'' x 13'3'' |
https://www.realtor.ca/real-estate/28823973/440-grainger-road-kelowna-north-glenmore


