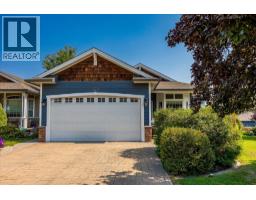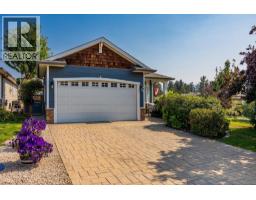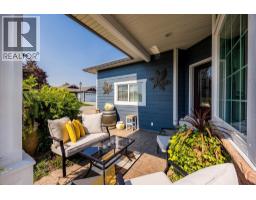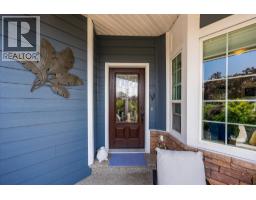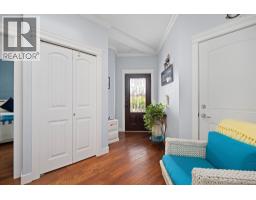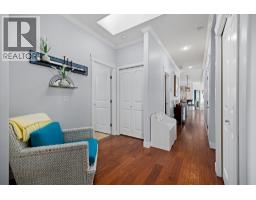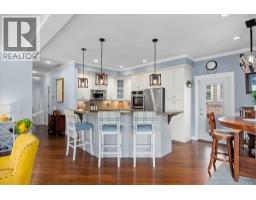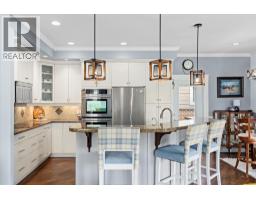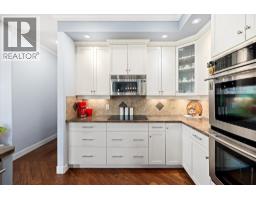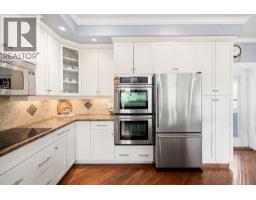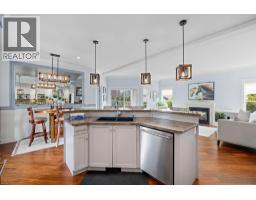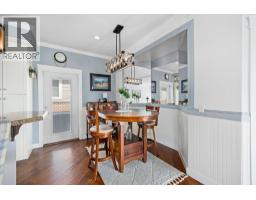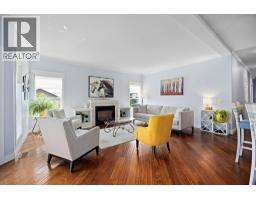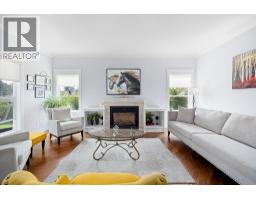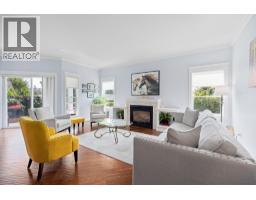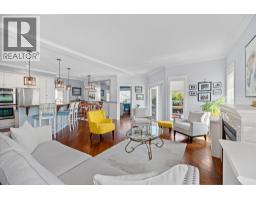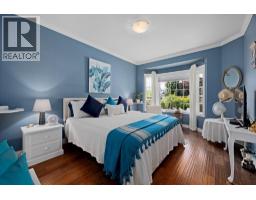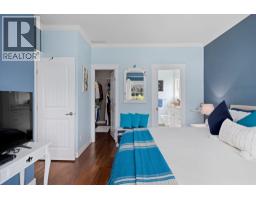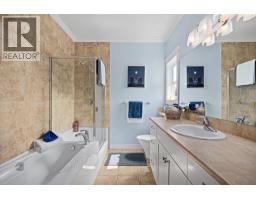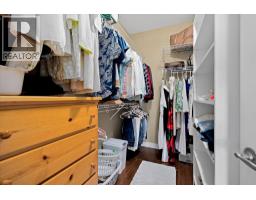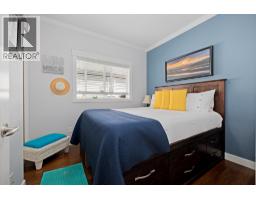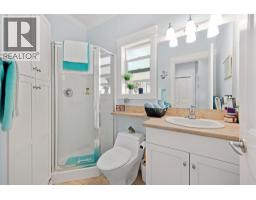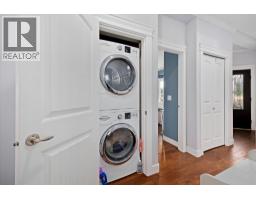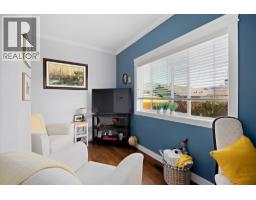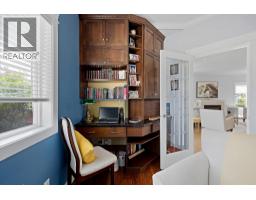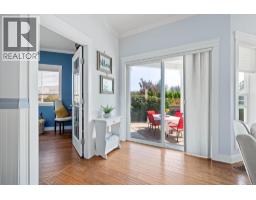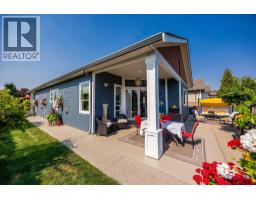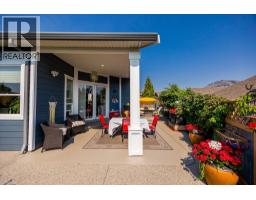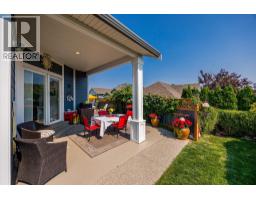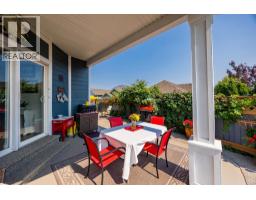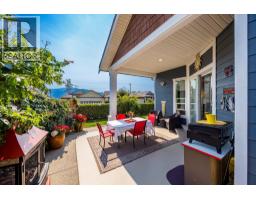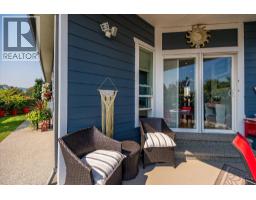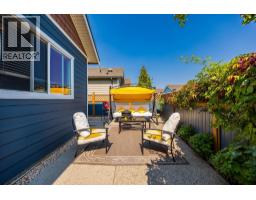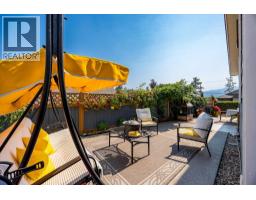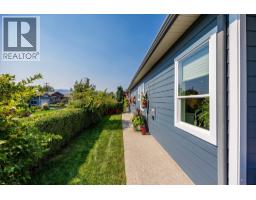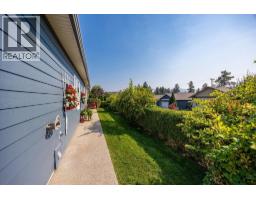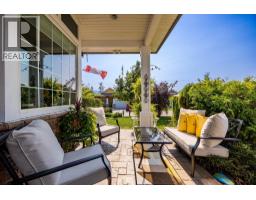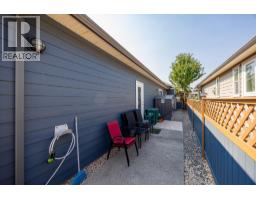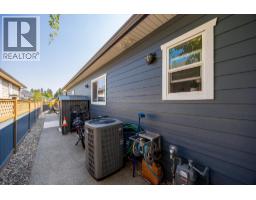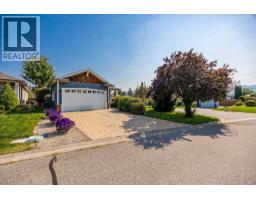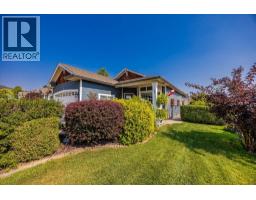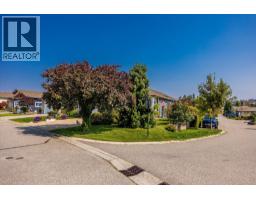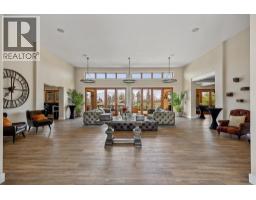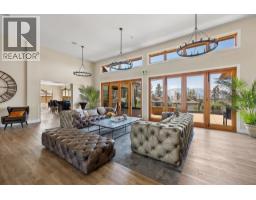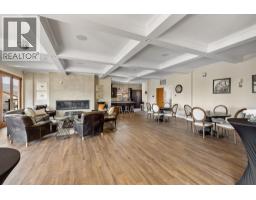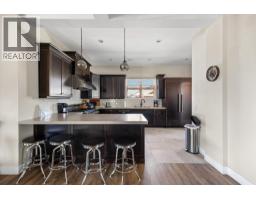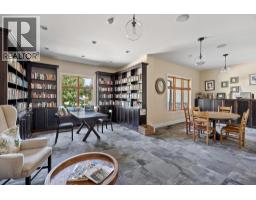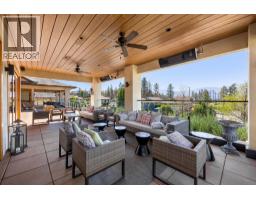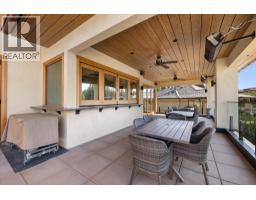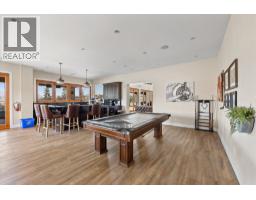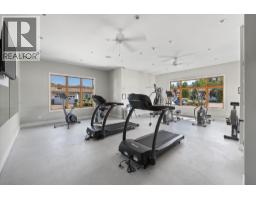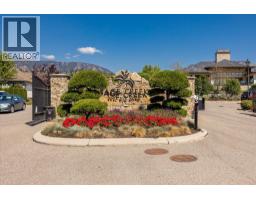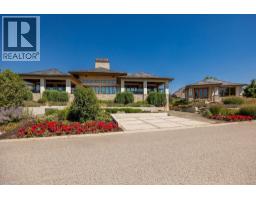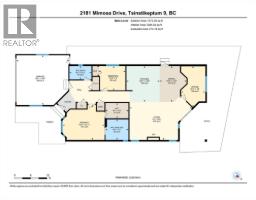2181 Mimosa Drive, Westbank, British Columbia V4T 3A5 (28829631)
2181 Mimosa Drive Westbank, British Columbia V4T 3A5
Interested?
Contact us for more information

Mark Coons
Personal Real Estate Corporation
https://www.sellingkelownarealestate.com/
https://www.facebook.com/markcoonsrealty?mibextid=LQQJ4d
https://www.linkedin.com/in/markcoons/
https://instagram.com/markcoonsrealty?igshid=NTdlMDg3MTY=

1631 Dickson Ave, Suite 1100
Kelowna, British Columbia V1Y 0B5
(833) 817-6506
www.exprealty.ca/
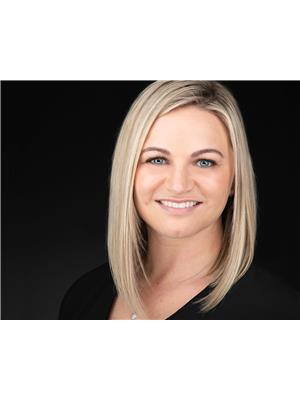
Maddie Coons

1631 Dickson Ave, Suite 1100
Kelowna, British Columbia V1Y 0B5
(833) 817-6506
www.exprealty.ca/
$679,000Maintenance, Pad Rental
$625 Monthly
Maintenance, Pad Rental
$625 MonthlyWelcome to Sage Creek, a gated 45+ community in Westbank Centre. This 2-bedroom + den, 2-bath rancher offers 1,374 sq ft of bright, single-level living with NO Property Transfer Tax. The chef’s kitchen boasts Jenn Air appliances, dual wall ovens, and a large island that flows seamlessly into the living room with a cozy gas fireplace. Retreat to the spa-inspired primary suite featuring a soaker tub and a spacious walk-in closet. Outside, the corner lot provides natural light and privacy, while the landscaped yard is perfect for pets — big dogs welcome — and a covered patio extends your enjoyment year-round. A double car garage adds convenience and storage. Steps from Two Eagles Golf Course, shopping, dining, and the Okanagan Wine Trail, this West Kelowna home blends low-maintenance living with the best of the Okanagan lifestyle. (id:26472)
Property Details
| MLS® Number | 10361177 |
| Property Type | Single Family |
| Neigbourhood | Westbank Centre |
| Community Name | Sage Creek |
| Amenities Near By | Golf Nearby, Public Transit, Park, Recreation, Shopping |
| Community Features | Adult Oriented, Recreational Facilities, Pet Restrictions, Seniors Oriented |
| Features | Level Lot, Private Setting, Corner Site, Central Island |
| Parking Space Total | 4 |
| Structure | Clubhouse |
| View Type | Mountain View, View (panoramic) |
Building
| Bathroom Total | 2 |
| Bedrooms Total | 2 |
| Amenities | Clubhouse, Party Room, Recreation Centre |
| Appliances | Refrigerator, Dishwasher, Dryer, Range - Electric, Microwave, Washer, Oven - Built-in |
| Basement Type | Crawl Space |
| Constructed Date | 2007 |
| Cooling Type | Central Air Conditioning |
| Exterior Finish | Stone, Other |
| Fire Protection | Controlled Entry |
| Fireplace Fuel | Gas |
| Fireplace Present | Yes |
| Fireplace Total | 1 |
| Fireplace Type | Unknown |
| Flooring Type | Hardwood, Tile |
| Heating Type | Forced Air, See Remarks |
| Roof Material | Asphalt Shingle |
| Roof Style | Unknown |
| Stories Total | 1 |
| Size Interior | 1374 Sqft |
| Type | Manufactured Home |
| Utility Water | Municipal Water |
Parking
| Attached Garage | 2 |
Land
| Access Type | Easy Access, Highway Access |
| Acreage | No |
| Current Use | Other |
| Fence Type | Fence |
| Land Amenities | Golf Nearby, Public Transit, Park, Recreation, Shopping |
| Landscape Features | Landscaped, Level, Underground Sprinkler |
| Sewer | Municipal Sewage System |
| Size Irregular | 0.1 |
| Size Total | 0.1 Ac|under 1 Acre |
| Size Total Text | 0.1 Ac|under 1 Acre |
| Zoning Type | Unknown |
Rooms
| Level | Type | Length | Width | Dimensions |
|---|---|---|---|---|
| Main Level | Other | 5'8'' x 8'5'' | ||
| Main Level | Primary Bedroom | 12'11'' x 15'6'' | ||
| Main Level | Den | 15' x 8'11'' | ||
| Main Level | Living Room | 16'4'' x 23' | ||
| Main Level | Kitchen | 13'3'' x 12'2'' | ||
| Main Level | Dining Room | 13'3'' x 9'11'' | ||
| Main Level | Bedroom | 9' x 9'10'' | ||
| Main Level | 4pc Ensuite Bath | 7'7'' x 8'5'' | ||
| Main Level | 3pc Bathroom | 4'11'' x 8'1'' |
https://www.realtor.ca/real-estate/28829631/2181-mimosa-drive-westbank-westbank-centre


