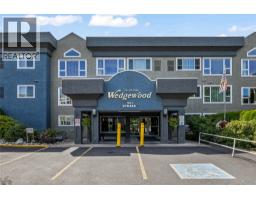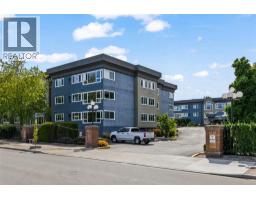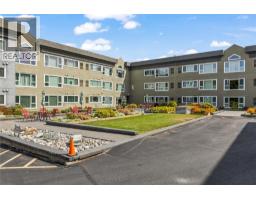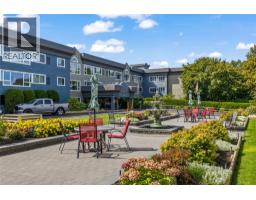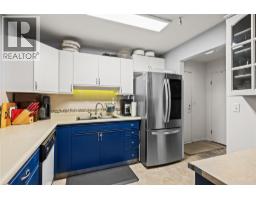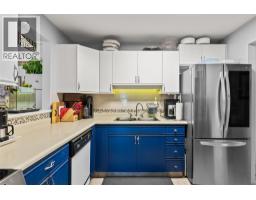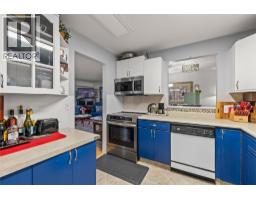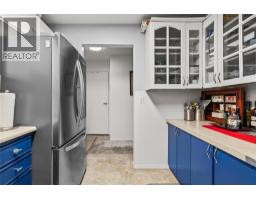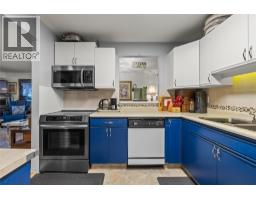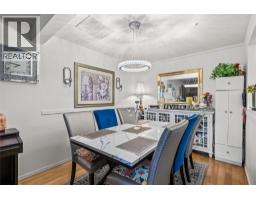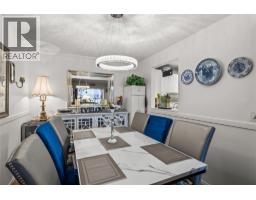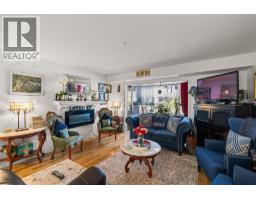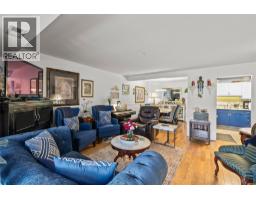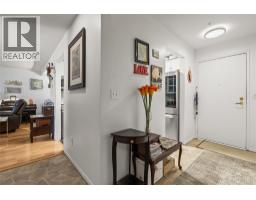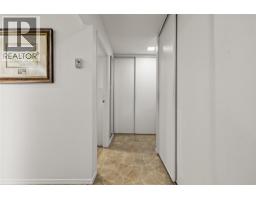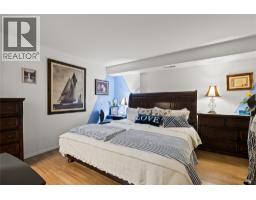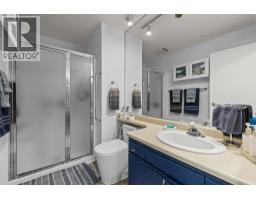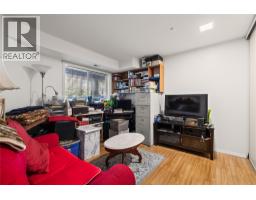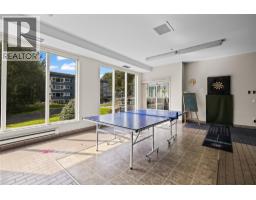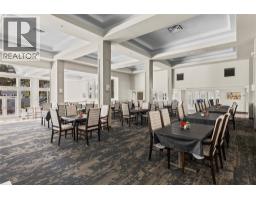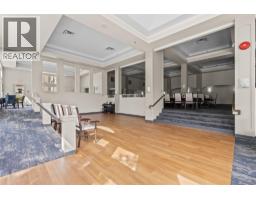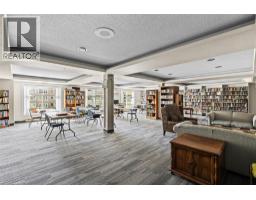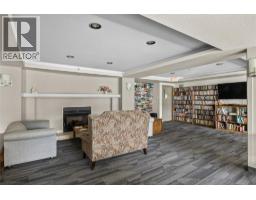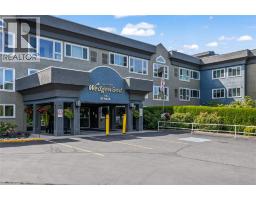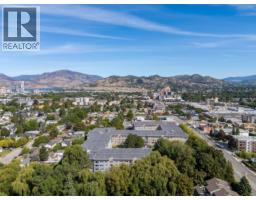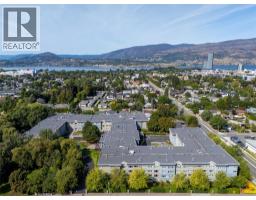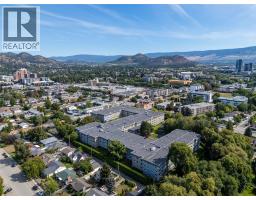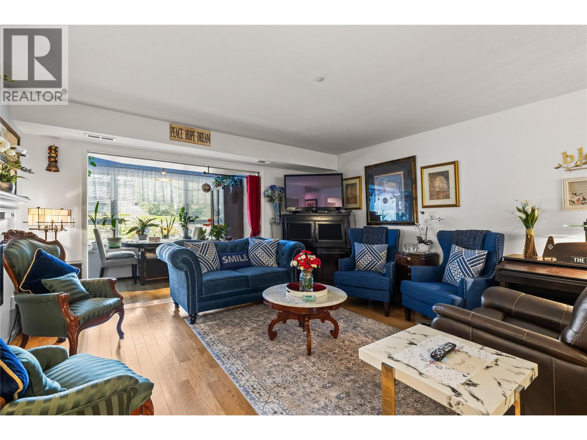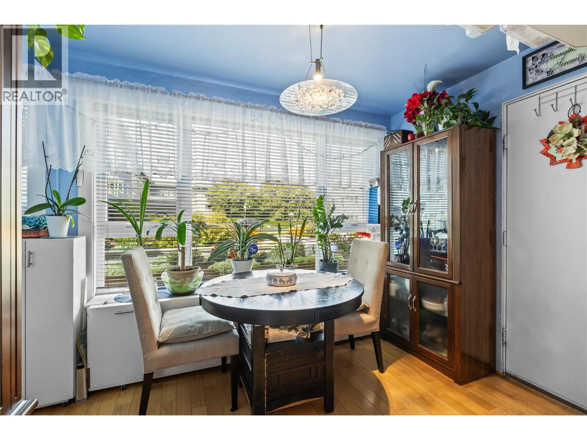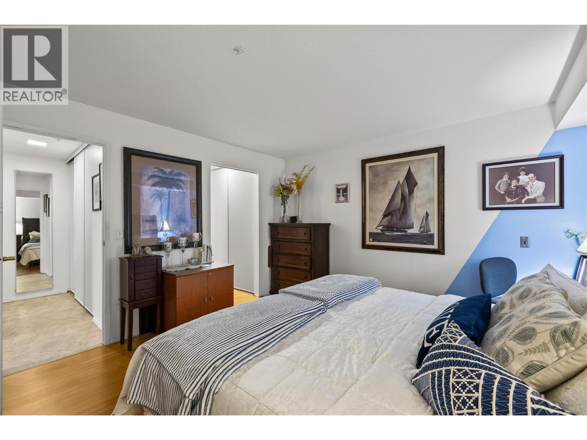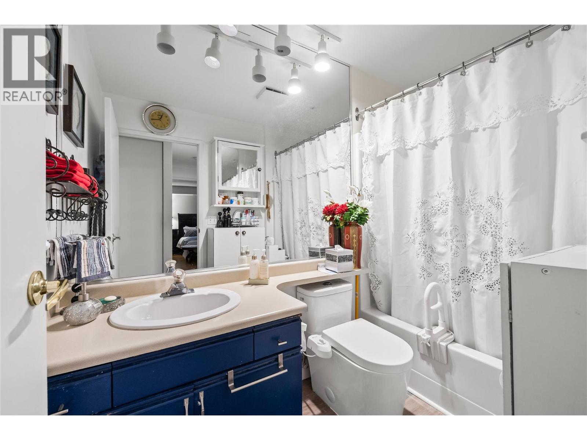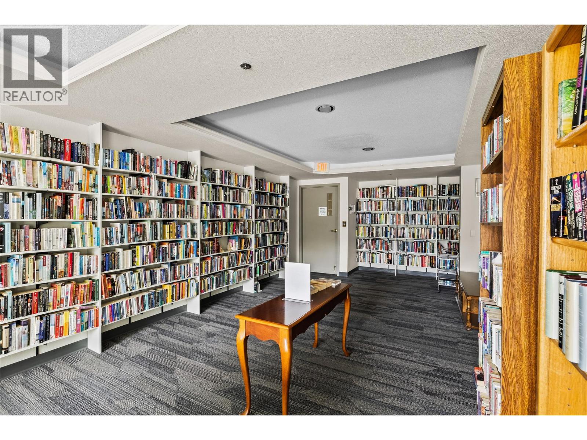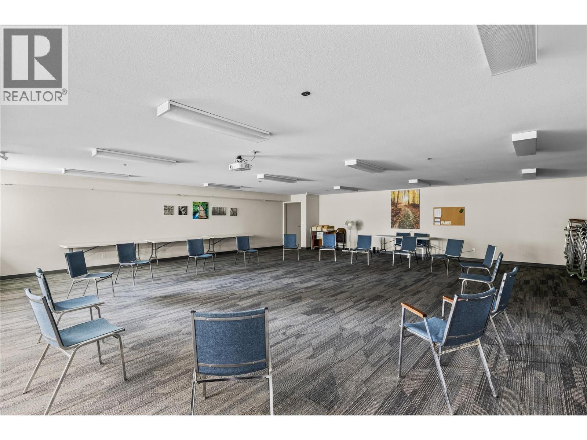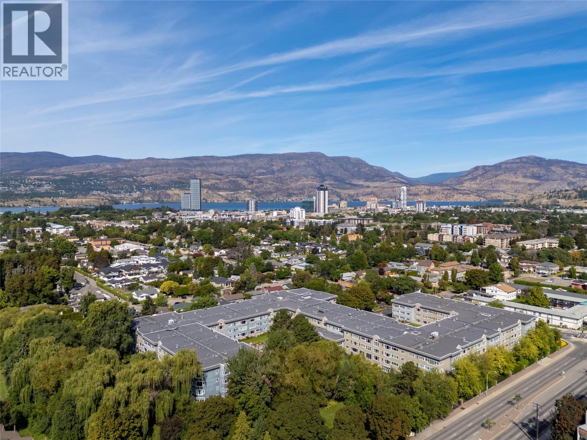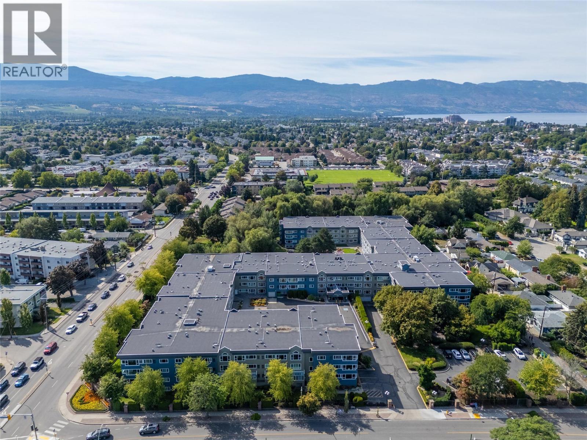1045 Sutherland Avenue Unit# 145, Kelowna, British Columbia V1Y 5Y1 (28830708)
1045 Sutherland Avenue Unit# 145 Kelowna, British Columbia V1Y 5Y1
Interested?
Contact us for more information
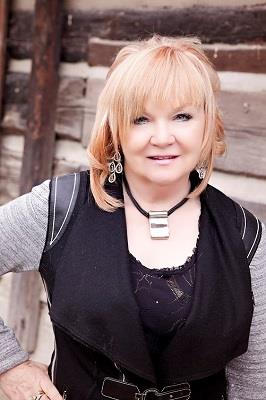
Joan Woods
www.joanwoods.ca/
https://www.instagram.com/joanwoodsrealtor/

#11 - 2475 Dobbin Road
West Kelowna, British Columbia V4T 2E9
(250) 768-2161
(250) 768-2342
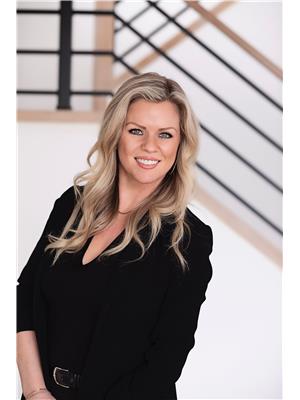
Crista Macdermott
Personal Real Estate Corporation
https://macdermottholmes.ca/
https://www.facebook.com/MacDermottHolmes/
https://www.instagram.com/macdermottholmes/

#11 - 2475 Dobbin Road
West Kelowna, British Columbia V4T 2E9
(250) 768-2161
(250) 768-2342
$389,900Maintenance, Reserve Fund Contributions, Insurance, Ground Maintenance, Property Management, Other, See Remarks, Sewer, Waste Removal, Water
$513 Monthly
Maintenance, Reserve Fund Contributions, Insurance, Ground Maintenance, Property Management, Other, See Remarks, Sewer, Waste Removal, Water
$513 MonthlyExperience the charm of this 2-bedroom, 2-bathroom ground floor unit, ideal for those seeking a vibrant community lifestyle. With 1,186 sq ft of living space, you’ll enjoy year-round views of beautifully landscaped grounds.The kitchen boasts new appliances including high end fridge and induction stove, with extra cabinets and a movable island added for functionality. Newer furnace, AC, and washer/dryer (circa 2021), ensure modern comfort and convenience. Located in the renowned Wedgewood complex, one of the most desirable 55+ communities, you’ll find a welcoming atmosphere and a lively community feel. Situated just steps from Capri Mall, enjoy effortless access to grocery stores, bakeries, and specialty shops for all your daily needs. The Wedgewood offers a variety of amenities, including coffee groups, evening dining options, a billiards room, library, exercise room, workshop, and craft and hobbies area. This wheelchair-friendly residence ensures accessibility for everyone, and the no-pet policy contributes to a quiet and serene environment. Secure parking and storage add to your convenience and peace of mind. You’re also just a short distance from the beach and Okanagan Lake, perfect for sunny days and picturesque views. Don’t miss the opportunity to be part of this fantastic community, offering a superb blend of location, lifestyle, and amenities. Schedule your viewing today and explore all that this wonderful complex has to offer! (id:26472)
Property Details
| MLS® Number | 10360414 |
| Property Type | Single Family |
| Neigbourhood | Kelowna South |
| Community Name | The Wedgewood |
| Community Features | Pets Not Allowed, Seniors Oriented |
| Parking Space Total | 1 |
| Storage Type | Storage, Locker |
| Structure | Clubhouse |
Building
| Bathroom Total | 2 |
| Bedrooms Total | 2 |
| Amenities | Clubhouse, Storage - Locker |
| Appliances | Refrigerator, Dishwasher, Oven - Electric, Microwave, See Remarks, Washer & Dryer |
| Architectural Style | Other |
| Constructed Date | 1990 |
| Cooling Type | Central Air Conditioning |
| Exterior Finish | Stucco |
| Flooring Type | Hardwood, Tile |
| Heating Type | See Remarks |
| Roof Material | Other |
| Roof Style | Unknown |
| Stories Total | 1 |
| Size Interior | 1186 Sqft |
| Type | Apartment |
| Utility Water | Municipal Water |
Parking
| Stall |
Land
| Acreage | No |
| Sewer | Municipal Sewage System |
| Size Total Text | Under 1 Acre |
| Zoning Type | Unknown |
Rooms
| Level | Type | Length | Width | Dimensions |
|---|---|---|---|---|
| Main Level | Sunroom | 18'9'' x 7' | ||
| Main Level | Dining Room | 9'9'' x 8'9'' | ||
| Main Level | 4pc Bathroom | 8'3'' x 7'5'' | ||
| Main Level | Bedroom | 11'4'' x 11'2'' | ||
| Main Level | 3pc Ensuite Bath | 9'4'' x 8'3'' | ||
| Main Level | Primary Bedroom | 14'6'' x 11'2'' | ||
| Main Level | Kitchen | 9'7'' x 9'1'' | ||
| Main Level | Living Room | 14' x 15'4'' |
https://www.realtor.ca/real-estate/28830708/1045-sutherland-avenue-unit-145-kelowna-kelowna-south


