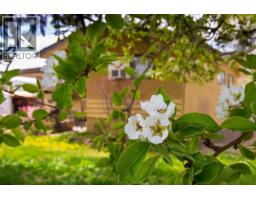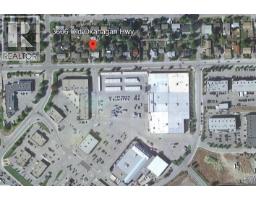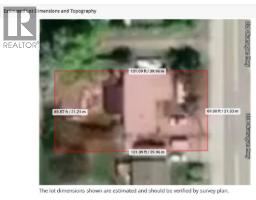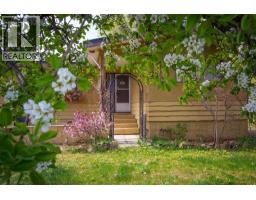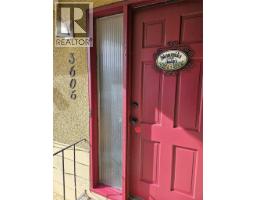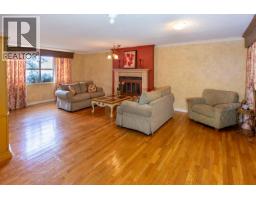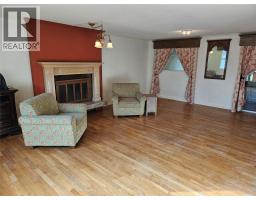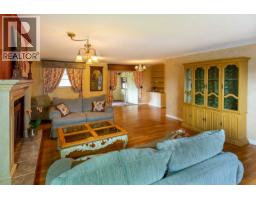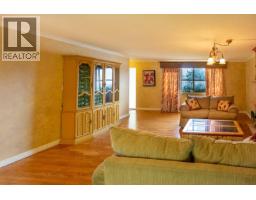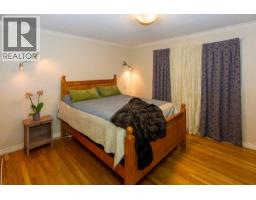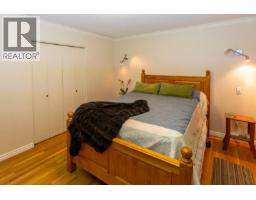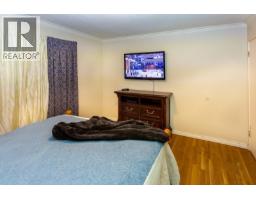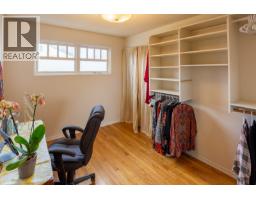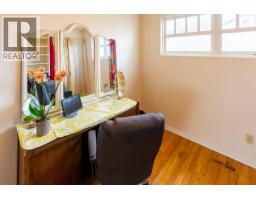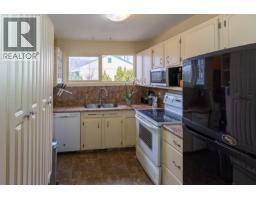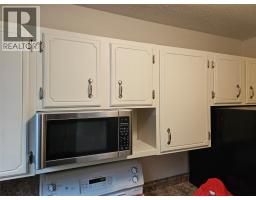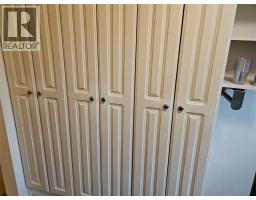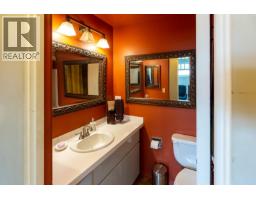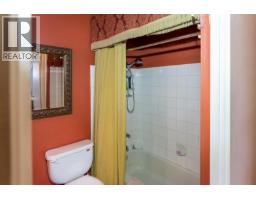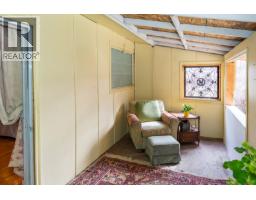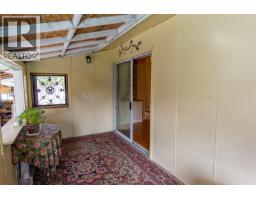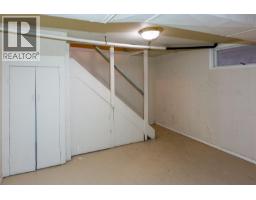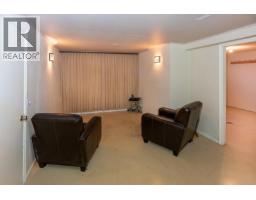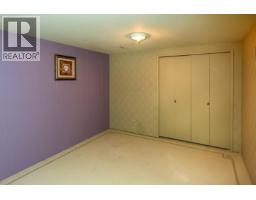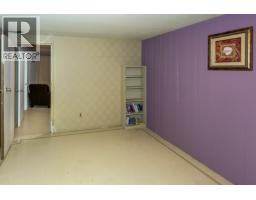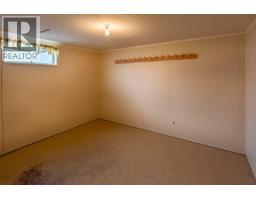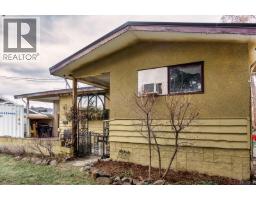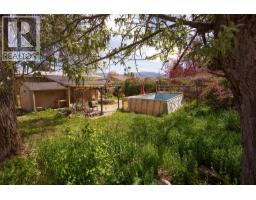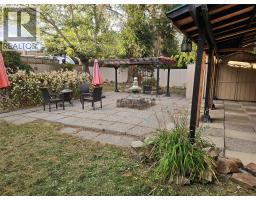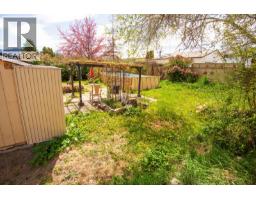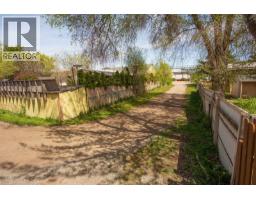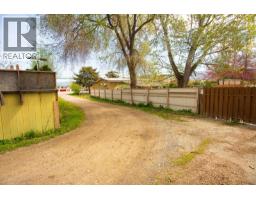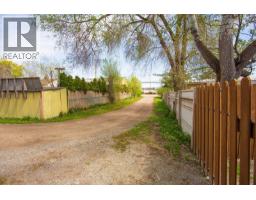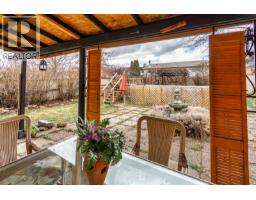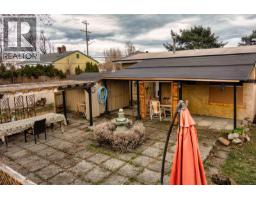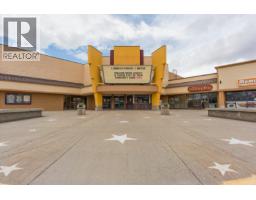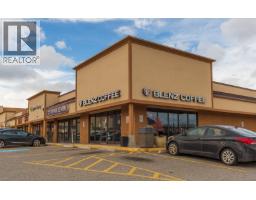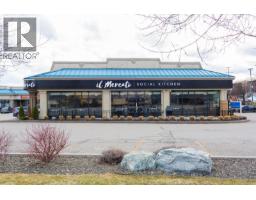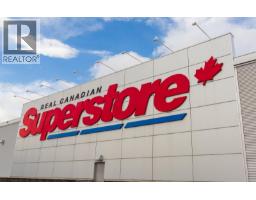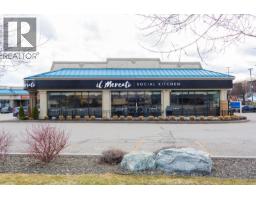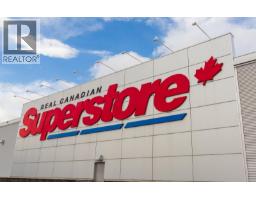3606 Old Okanagan Highway, West Kelowna, British Columbia V4T 1P4 (28831262)
3606 Old Okanagan Highway West Kelowna, British Columbia V4T 1P4
Interested?
Contact us for more information

Paddy Hall
Personal Real Estate Corporation
2700 Richter St
Kelowna, British Columbia V1Y 2R5
(250) 860-4300
(250) 860-1600
$799,000
PRIME DEVELOPMENT OPPORTUNITY! Centrally located FREEHOLD property in a highly sought-after area. Recently rezoned under the new Official Community Plan (OCP) as ""Westbank Urban Centre – Commercial Core Area B,"" allowing for high-density development with mid-rise to high-rise potential of up to 15 storeys. West Kelowna encourages urban centre builds, allowing for commercial use on the first two stories—perfect for mixed-use development. The second story and above will offer breathtaking lake, valley, and mountain views, adding significant value to any project. This corner lot spans 0.21 acres with 11,000 buildable square feet, featuring a large, fenced, and private yard. A lane along the side provides two access points, making it an ideal site for multi-family development or a six-plex. With a FAR of 1.2—significantly higher than Kelowna’s 0.08—this property offers excellent build potential. In the meantime, the existing home is well-suited for rental income, located just minutes from shopping, the lake, parks, recreation facilities, top schools, and on a major transit route. (id:26472)
Property Details
| MLS® Number | 10361981 |
| Property Type | Single Family |
| Neigbourhood | Westbank Centre |
Building
| Bathroom Total | 1 |
| Bedrooms Total | 3 |
| Architectural Style | Bungalow |
| Constructed Date | 1968 |
| Construction Style Attachment | Detached |
| Cooling Type | Central Air Conditioning |
| Heating Type | Forced Air |
| Stories Total | 1 |
| Size Interior | 1961 Sqft |
| Type | House |
| Utility Water | Municipal Water |
Parking
| Carport |
Land
| Acreage | No |
| Sewer | Municipal Sewage System |
| Size Irregular | 0.21 |
| Size Total | 0.21 Ac|under 1 Acre |
| Size Total Text | 0.21 Ac|under 1 Acre |
Rooms
| Level | Type | Length | Width | Dimensions |
|---|---|---|---|---|
| Basement | Den | 11'6'' x 16'4'' | ||
| Basement | Bedroom | 10'8'' x 12'4'' | ||
| Main Level | Bedroom | 10' x 9' | ||
| Main Level | Full Bathroom | 5' x 8' | ||
| Main Level | Primary Bedroom | 13'3'' x 11'6'' | ||
| Main Level | Kitchen | 10' x 8' | ||
| Main Level | Dining Room | 8'4'' x 12'6'' | ||
| Main Level | Living Room | 23'6'' x 16' |
https://www.realtor.ca/real-estate/28831262/3606-old-okanagan-highway-west-kelowna-westbank-centre


