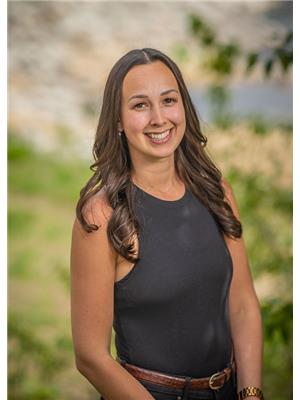1022 3a Highway Unit# 2, Nelson, British Columbia V1L 6J5 (28833266)
1022 3a Highway Unit# 2 Nelson, British Columbia V1L 6J5
Interested?
Contact us for more information

Florence Padilla

1761 Columbia Avenue
Castlegar, British Columbia V1N 2W6
(833) 817-6506
(866) 253-9200
www.exprealty.ca/
$829,900Maintenance,
$425 Monthly
Maintenance,
$425 MonthlyWATERFRONT living with private beach on Nelson's north shore is now within reach! This dreamy 3 bed, 2 bath townhouse is the perfect retreat, conveniently located within a 5min drive/15min bike ride to Nelson's vibrant city center. Inside you are greeted with an open concept floor plan on the main floor with your kitchen, dining & living room thoughtfully laid out for entertaining & easy access to the lower deck off of the kitchen- boasting the most incredible views of the Kootenay Lake and Nelson's iconic big orange bridge! A 1/2 bath completes the ground floor. Upstairs you'll find 3 bedrooms & 1 full bathroom/laundry room, large attic storage space (or kid friendly hide-away) with the master bedroom facing the Kootenay Lake and access to a large private deck offering plenty of room to spread out, relax & take in breathtaking views- sunsets, city night lights, wildlife & sunlight dancing off the water! Entertainment on Kootenay Lake is endless! From your lower deck, step down to access the private beach (shared with 4 units) where you can relax with the sand in your toes, the water at your feet, a huge firepit- perfect for evening beach bonfires, access to the private dock (optional) for those wanting their toys docked on the water for added convenience and maximum enjoyment of everything your backyard Kootenay Lake has to offer. Are you ready to live the life you don't need a vacation from? Call your REALTOR today! Parking for 2 vehicles and storage unit are also included! (id:26472)
Property Details
| MLS® Number | 10361971 |
| Property Type | Single Family |
| Neigbourhood | Nelson |
| Community Name | One Mile Strata |
| Amenities Near By | Golf Nearby |
| Features | Two Balconies |
| Parking Space Total | 2 |
| Storage Type | Storage, Locker |
| View Type | City View, Lake View, Mountain View |
| Water Front Type | Waterfront On Lake |
Building
| Bathroom Total | 2 |
| Bedrooms Total | 3 |
| Constructed Date | 2008 |
| Cooling Type | Window Air Conditioner |
| Exterior Finish | Other |
| Flooring Type | Carpeted, Hardwood, Tile |
| Half Bath Total | 1 |
| Heating Fuel | Electric |
| Heating Type | Baseboard Heaters, Forced Air, See Remarks |
| Roof Material | Asphalt Shingle |
| Roof Style | Unknown |
| Stories Total | 2 |
| Size Interior | 1517 Sqft |
| Type | Fourplex |
| Utility Water | Well |
Parking
| Other |
Land
| Access Type | Easy Access, Highway Access |
| Acreage | No |
| Land Amenities | Golf Nearby |
| Sewer | Septic Tank |
| Size Irregular | 0.69 |
| Size Total | 0.69 Ac|under 1 Acre |
| Size Total Text | 0.69 Ac|under 1 Acre |
| Zoning Type | Unknown |
Rooms
| Level | Type | Length | Width | Dimensions |
|---|---|---|---|---|
| Second Level | Laundry Room | 5'3'' x 5'4'' | ||
| Second Level | Bedroom | 11'3'' x 9' | ||
| Second Level | Bedroom | 8'5'' x 14'8'' | ||
| Second Level | Primary Bedroom | 10'10'' x 19' | ||
| Second Level | 4pc Bathroom | Measurements not available | ||
| Main Level | 2pc Bathroom | 3'3'' x 6'1'' | ||
| Main Level | Dining Room | 9' x 10'2'' | ||
| Main Level | Kitchen | 12' x 10'2'' | ||
| Main Level | Living Room | 13' x 12'11'' | ||
| Main Level | Foyer | 12'1'' x 3'2'' |
https://www.realtor.ca/real-estate/28833266/1022-3a-highway-unit-2-nelson-nelson








































































































































































