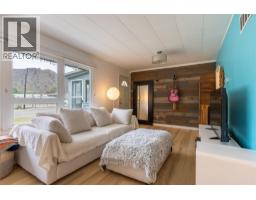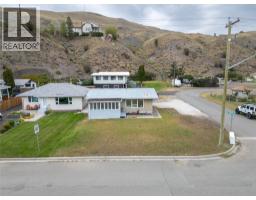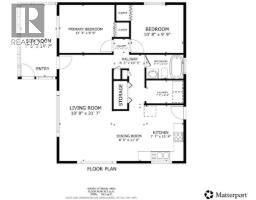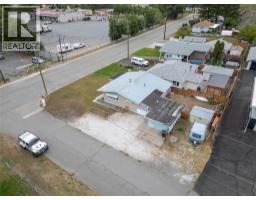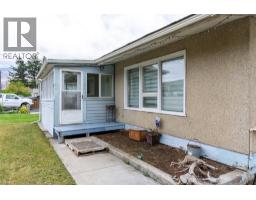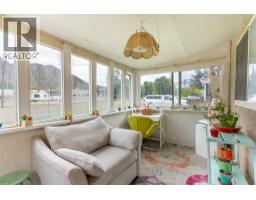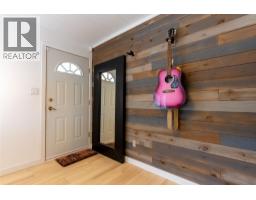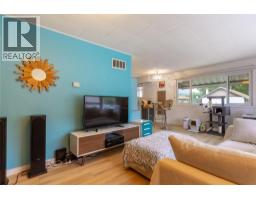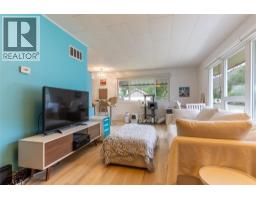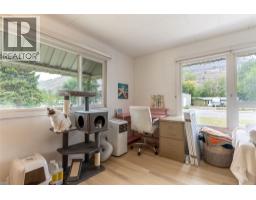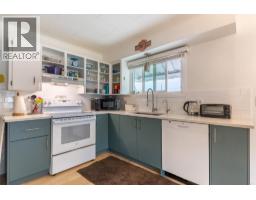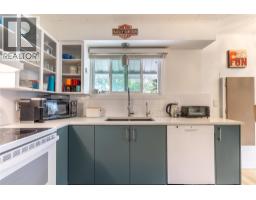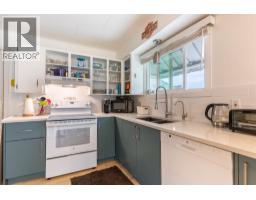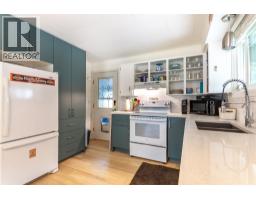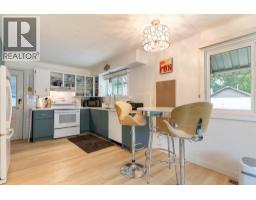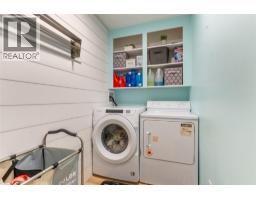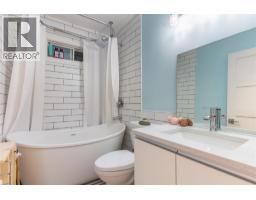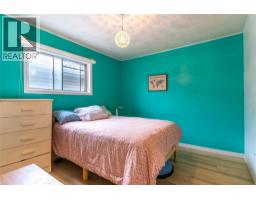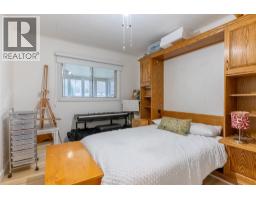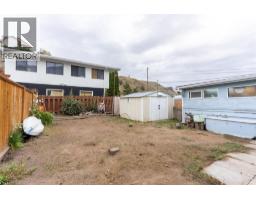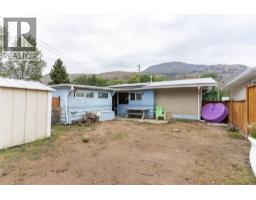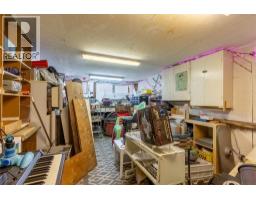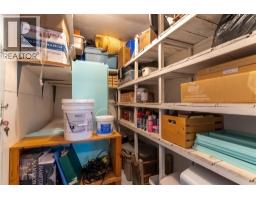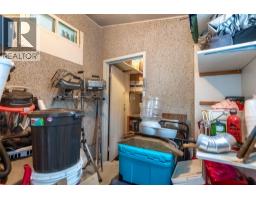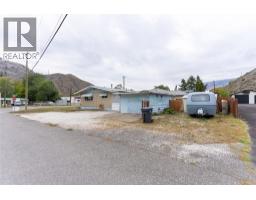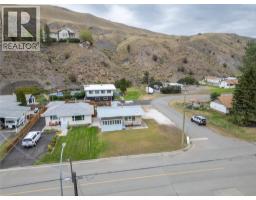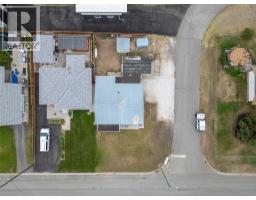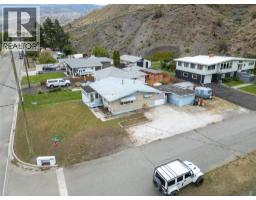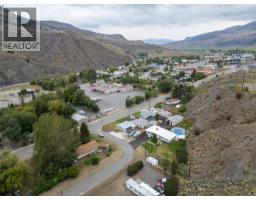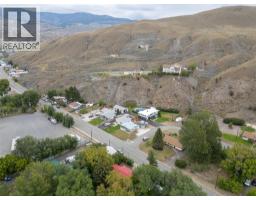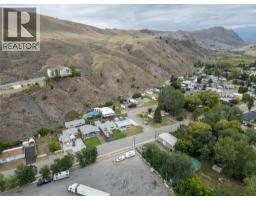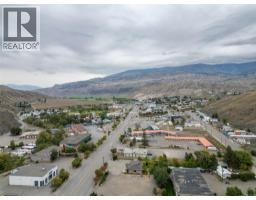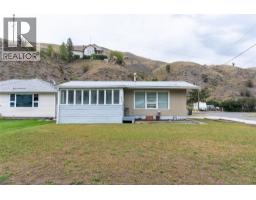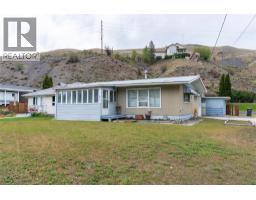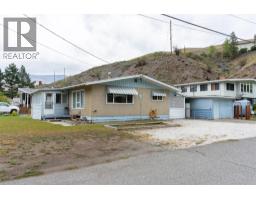911 Collins Road, Cache Creek, British Columbia V0K 1H0 (28838594)
911 Collins Road Cache Creek, British Columbia V0K 1H0
Interested?
Contact us for more information
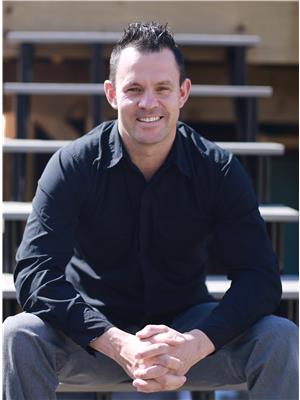
Kevin Scharfenberg
Personal Real Estate Corporation

1000 Clubhouse Dr (Lower)
Kamloops, British Columbia V2H 1T9
(833) 817-6506
www.exprealty.ca/
$284,900
This super cute 2-bedroom, 1-bathroom home sits on a flat, level corner lot and is move-in ready with plenty of updates already completed for the next owner to enjoy. Inside, you’ll love the bright living room with large windows, updated flooring throughout, and a renovated bathroom featuring a tiled floor, new toilet, and a relaxing large soaker tub with a shower. The kitchen has been refreshed with quartz counters on the pantry and lower cabinets, a new dishwasher, and a 2025 stove. A cozy laundry room with barnboard décor adds rustic charm. Both bedrooms are spacious, offering comfort and functionality. The home also features vinyl windows, a new sub-panel installed by certified electricians, and a large front sunroom—perfect for morning coffee or an evening wind-down. Step out the back door and you’ll find a handy storage room for extra space. New water softener tested for Cache Creek water, also installed. Outside, the property includes a bonus detached shop powered with 40 amps, ideal for hobbies or projects. The backyard is a blank canvas—whether you want to lay fresh sod, create a low-maintenance xeriscape, or plant a huge garden, the choice is yours. (id:26472)
Property Details
| MLS® Number | 10362278 |
| Property Type | Single Family |
| Neigbourhood | Cache Creek |
| Features | Level Lot, Corner Site |
| Parking Space Total | 1 |
Building
| Bathroom Total | 1 |
| Bedrooms Total | 2 |
| Architectural Style | Ranch |
| Basement Type | Crawl Space |
| Constructed Date | 1963 |
| Construction Style Attachment | Detached |
| Exterior Finish | Other |
| Flooring Type | Mixed Flooring |
| Heating Type | Forced Air, See Remarks |
| Roof Material | Metal |
| Roof Style | Unknown |
| Stories Total | 1 |
| Size Interior | 913 Sqft |
| Type | House |
| Utility Water | Municipal Water |
Parking
| Additional Parking | |
| Attached Garage | 1 |
| R V |
Land
| Access Type | Highway Access |
| Acreage | No |
| Fence Type | Fence |
| Landscape Features | Level |
| Sewer | Municipal Sewage System |
| Size Irregular | 0.11 |
| Size Total | 0.11 Ac|under 1 Acre |
| Size Total Text | 0.11 Ac|under 1 Acre |
| Zoning Type | Unknown |
Rooms
| Level | Type | Length | Width | Dimensions |
|---|---|---|---|---|
| Main Level | Sunroom | 14'7'' x 7'5'' | ||
| Main Level | Laundry Room | 7'7'' x 4'8'' | ||
| Main Level | Bedroom | 10'8'' x 9'9'' | ||
| Main Level | Primary Bedroom | 11'3'' x 9'9'' | ||
| Main Level | Living Room | 21'7'' x 10'8'' | ||
| Main Level | Dining Room | 6'3'' x 11'0'' | ||
| Main Level | Kitchen | 7'7'' x 11'4'' | ||
| Main Level | 4pc Bathroom | Measurements not available |
https://www.realtor.ca/real-estate/28838594/911-collins-road-cache-creek-cache-creek


