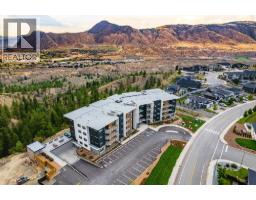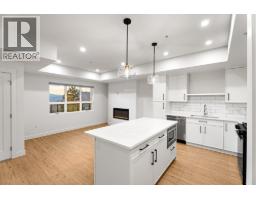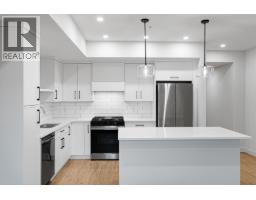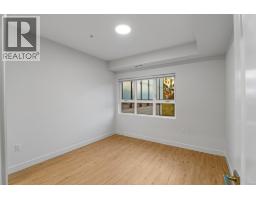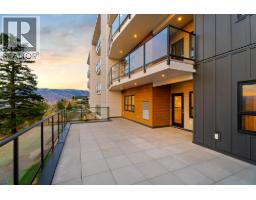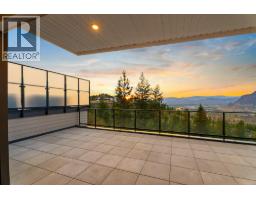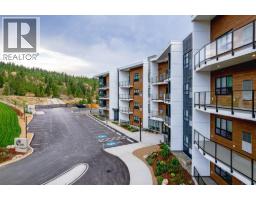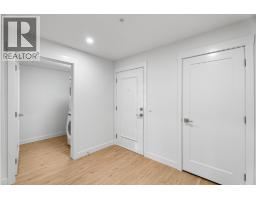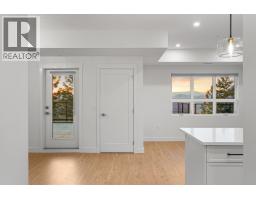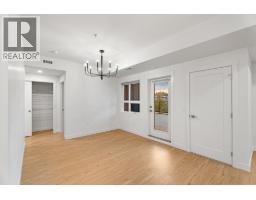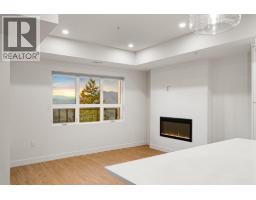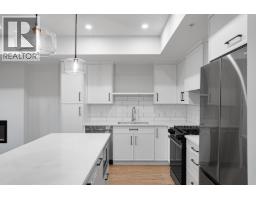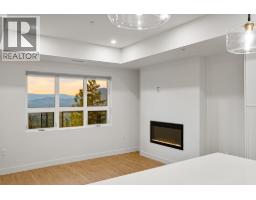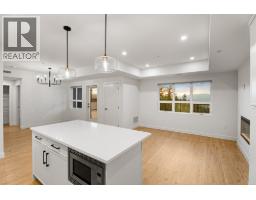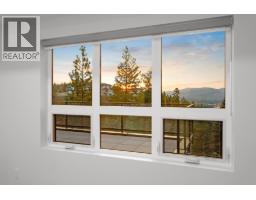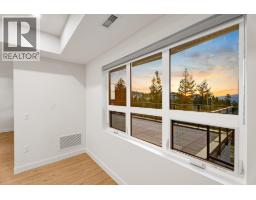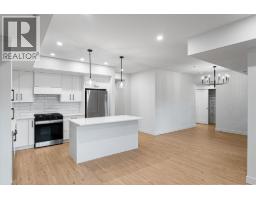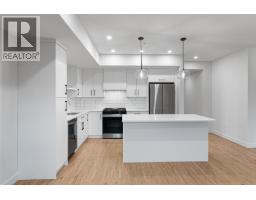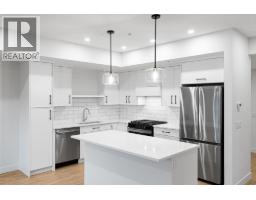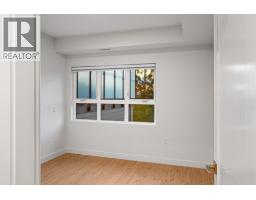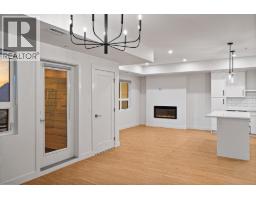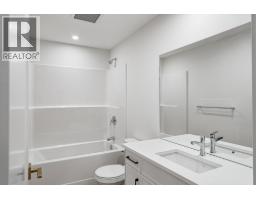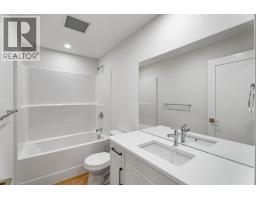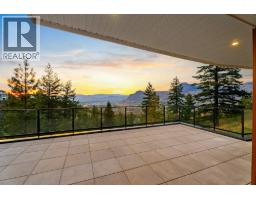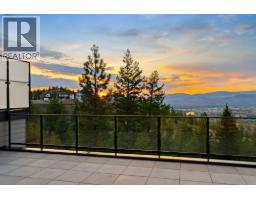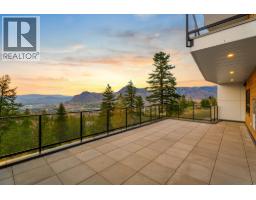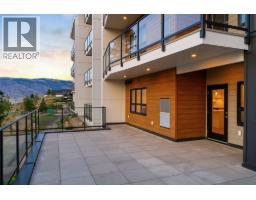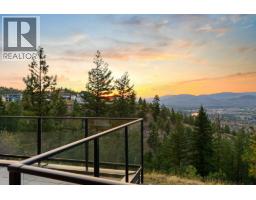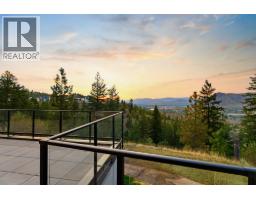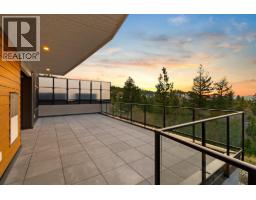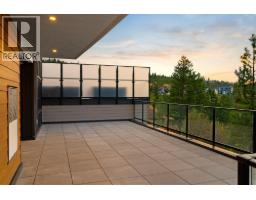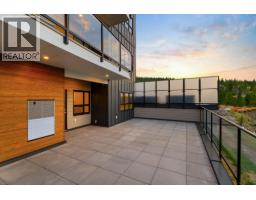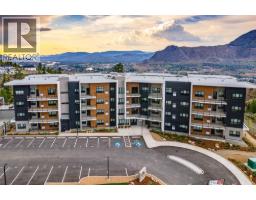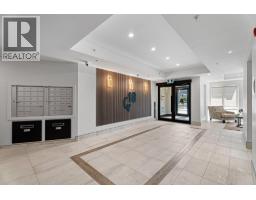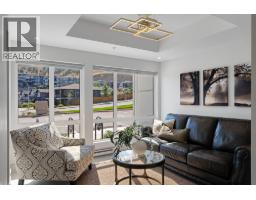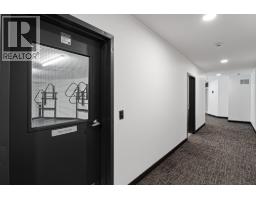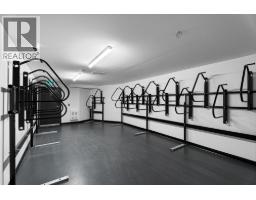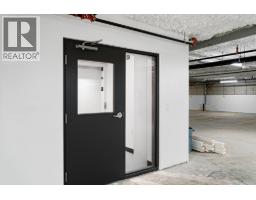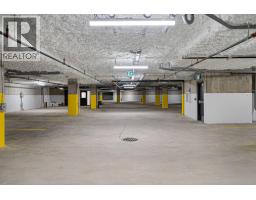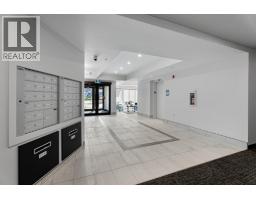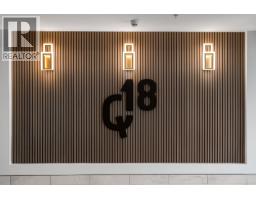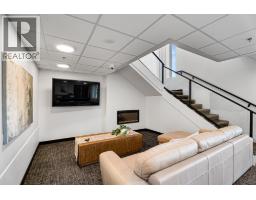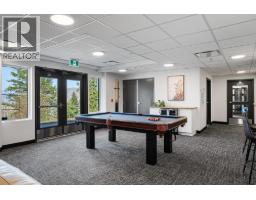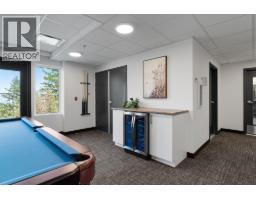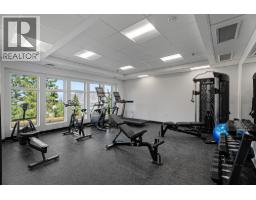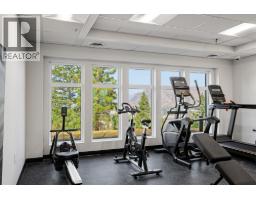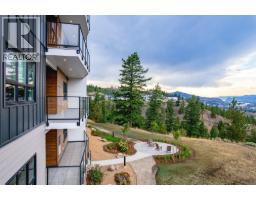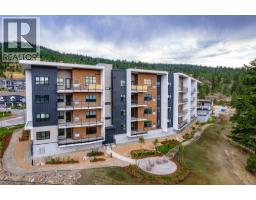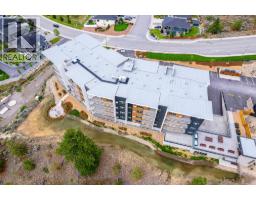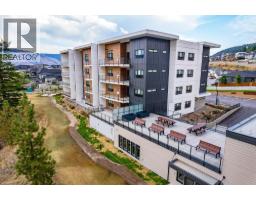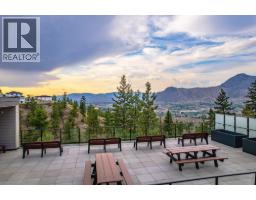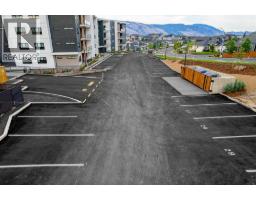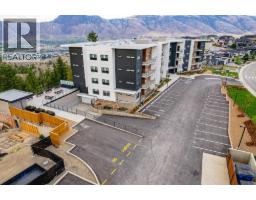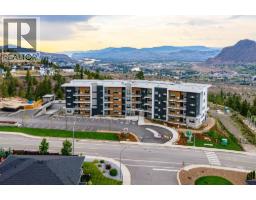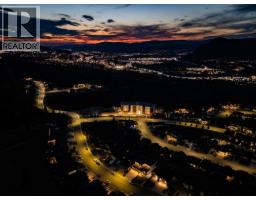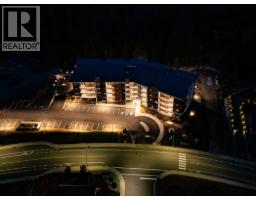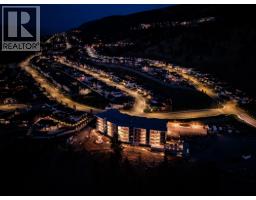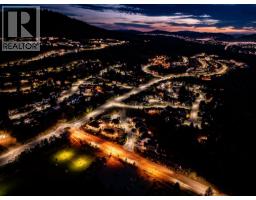1844 Qu’appelle Boulevard Unit# 103, Kamloops, British Columbia V2E 0E8 (28843325)
1844 Qu'appelle Boulevard Unit# 103 Kamloops, British Columbia V2E 0E8
Interested?
Contact us for more information

Trevor E Finch
Personal Real Estate Corporation

1000 Clubhouse Dr (Lower)
Kamloops, British Columbia V2H 1T9
(833) 817-6506
www.exprealty.ca/
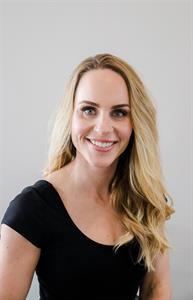
Christa Palasty
Personal Real Estate Corporation

1000 Clubhouse Dr (Lower)
Kamloops, British Columbia V2H 1T9
(833) 817-6506
www.exprealty.ca/
$608,800Maintenance,
$416.38 Monthly
Maintenance,
$416.38 MonthlyWelcome to Q Eighteen in Juniper West. Building One is now available for sale and occupancy, featuring 39 luxurious condos across four levels. With breathtaking views, modern comforts, and thoughtful amenities such as a common room with pool table and sitting area, on-site gym, bike storage, above-ground parking (1 bedroom suites) and under-ground parking (2+ bedroom suites). Unit 103 boasts two bedrooms and two bathrooms across 1,207sqft plus this suite has one of the bigger patio areas spanning approximately +500sqft overlooking the Kamloops Valley and surrounding hills. Features to note are the 'Classic' Kitchen Colour Scheme, Vinyl Flooring and Samsung Appliance Package. Don’t miss this opportunity to secure your place in this exceptional development. Please contact for full buyer’s package and unit availability. (id:26472)
Property Details
| MLS® Number | 10362159 |
| Property Type | Single Family |
| Neigbourhood | Juniper Ridge |
| Community Name | Q Eighteen |
| Features | Balcony |
| Parking Space Total | 1 |
Building
| Bathroom Total | 2 |
| Bedrooms Total | 2 |
| Appliances | Refrigerator, Dishwasher, Range - Gas, Microwave, Washer & Dryer |
| Architectural Style | Other |
| Constructed Date | 2025 |
| Cooling Type | Central Air Conditioning |
| Flooring Type | Vinyl |
| Heating Type | See Remarks |
| Roof Material | Other |
| Roof Style | Unknown |
| Stories Total | 1 |
| Size Interior | 1207 Sqft |
| Type | Apartment |
| Utility Water | Municipal Water |
Parking
| Stall |
Land
| Acreage | No |
| Sewer | Municipal Sewage System |
| Size Total Text | Under 1 Acre |
Rooms
| Level | Type | Length | Width | Dimensions |
|---|---|---|---|---|
| Main Level | 4pc Bathroom | Measurements not available | ||
| Main Level | 4pc Ensuite Bath | Measurements not available | ||
| Main Level | Bedroom | 12'8'' x 12'1'' | ||
| Main Level | Primary Bedroom | 13'10'' x 13'8'' | ||
| Main Level | Dining Room | 12'1'' x 8'11'' | ||
| Main Level | Utility Room | 3'8'' x 3'8'' | ||
| Main Level | Living Room | 12'3'' x 12'1'' | ||
| Main Level | Kitchen | 12'3'' x 9'3'' | ||
| Main Level | Laundry Room | 8'3'' x 6'7'' | ||
| Main Level | Foyer | 8'3'' x 8'3'' |
Utilities
| Cable | Available |
| Electricity | Available |
| Natural Gas | Available |
| Telephone | Available |
| Sewer | Available |
| Water | Available |
https://www.realtor.ca/real-estate/28843325/1844-quappelle-boulevard-unit-103-kamloops-juniper-ridge


