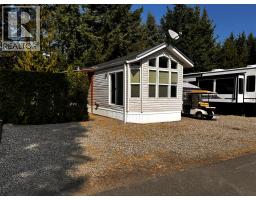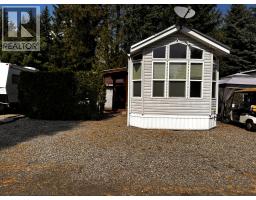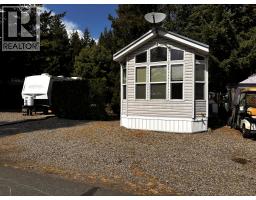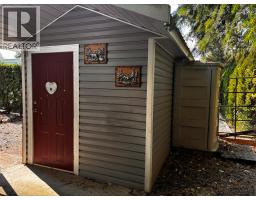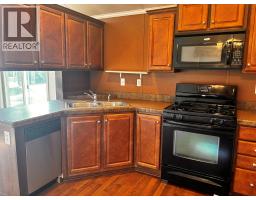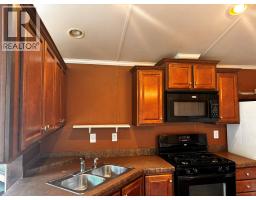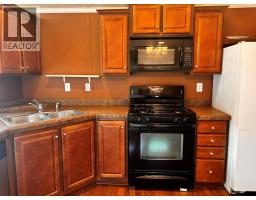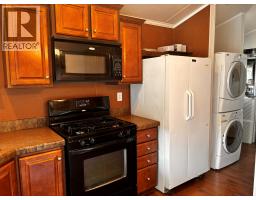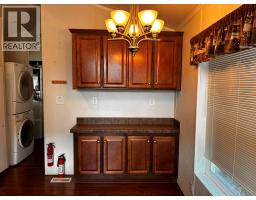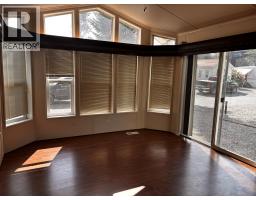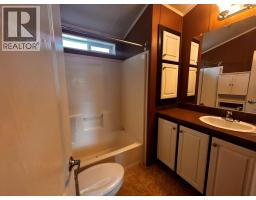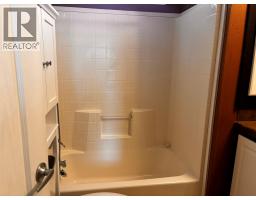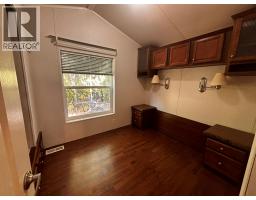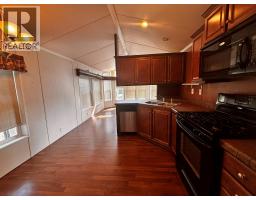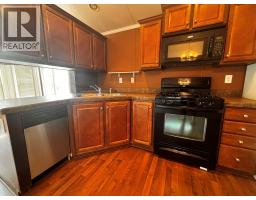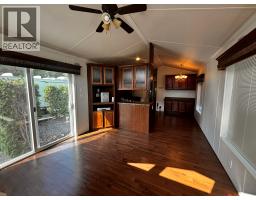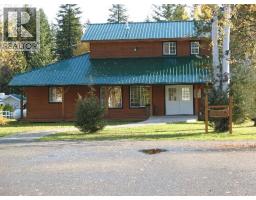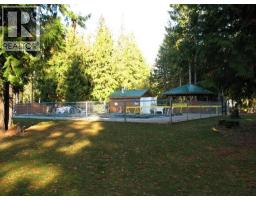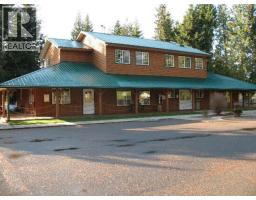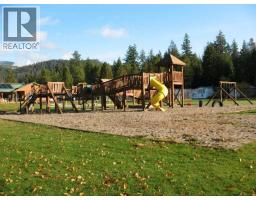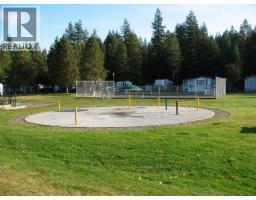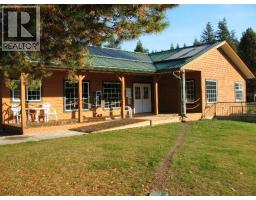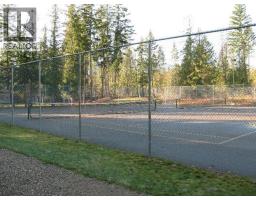3980 Squilax-Anglemont Road Unit# 291, Scotch Creek, British Columbia V0E 1M5 (28844628)
3980 Squilax-Anglemont Road Unit# 291 Scotch Creek, British Columbia V0E 1M5
Interested?
Contact us for more information
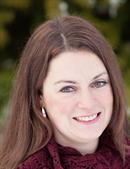
Jolene Bentley

3871a Squilax Anglemont Road
Scotch Creek, British Columbia V0E 1M5
(250) 955-0307
(250) 955-0308
https://century21lakeside.com/
$195,000Maintenance,
$3,700 Yearly
Maintenance,
$3,700 YearlyDiscover resort-style living in this 1 bedroom, 1 bathroom park model located in the desirable Caravans West Resort, which is a secure, gated community with unbeatable amenities and beach access to beautiful Shuswap Lake. This cozy and functional unit features in-suite laundry and comes complete with a storage shed for your convenience. Whether you're looking for a year-round getaway or a summer retreat, this home offers everything you need in a vibrant, well-maintained resort setting. Resort Amenities Include: Family and adult-only clubhouses, Two pools (family & adult only), Pickleball and tennis courts, gym facilities, Private beach access and gated entry for peace of mind Annual fees are approximately $3,700/year, which includes property taxes, making this an affordable and hassle-free ownership opportunity. Whether you're enjoying lake days, staying active, or simply relaxing in the community’s social spaces, this home is the perfect place to enjoy the best of the Shuswap lifestyle. (id:26472)
Property Details
| MLS® Number | 10362497 |
| Property Type | Recreational |
| Neigbourhood | North Shuswap |
| Community Features | Recreational Facilities |
| Pool Type | Outdoor Pool |
| Structure | Clubhouse, Playground, Tennis Court |
| View Type | Mountain View |
Building
| Bathroom Total | 1 |
| Bedrooms Total | 1 |
| Amenities | Clubhouse, Party Room, Recreation Centre, Rv Storage, Whirlpool, Racquet Courts |
| Appliances | Refrigerator, Dishwasher, Range - Gas, Washer/dryer Stack-up |
| Constructed Date | 2008 |
| Exterior Finish | Vinyl Siding |
| Flooring Type | Laminate |
| Heating Type | Forced Air |
| Roof Material | Asphalt Shingle |
| Roof Style | Unknown |
| Stories Total | 1 |
| Size Interior | 480 Sqft |
| Type | Park Model Mobile Home |
| Utility Water | Community Water User's Utility |
Land
| Acreage | No |
| Sewer | Septic Tank |
| Size Irregular | 0.05 |
| Size Total | 0.05 Ac|under 1 Acre |
| Size Total Text | 0.05 Ac|under 1 Acre |
| Zoning Type | Unknown |
Rooms
| Level | Type | Length | Width | Dimensions |
|---|---|---|---|---|
| Main Level | 4pc Bathroom | 6'6'' x 6'6'' | ||
| Main Level | Dining Room | 9' x 6' | ||
| Main Level | Primary Bedroom | 9' x 8'6'' | ||
| Main Level | Living Room | 12' x 9' | ||
| Main Level | Kitchen | 9' x 6' |


