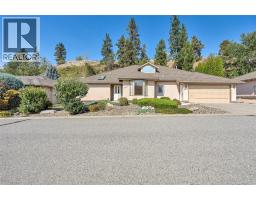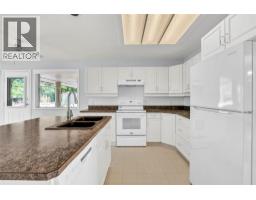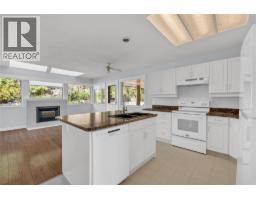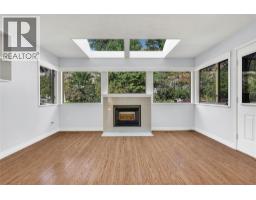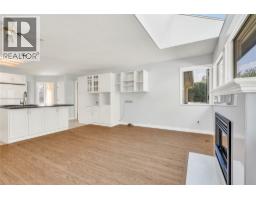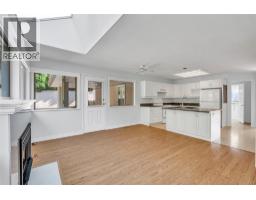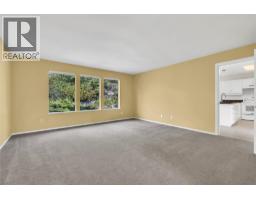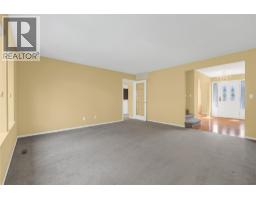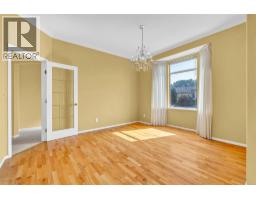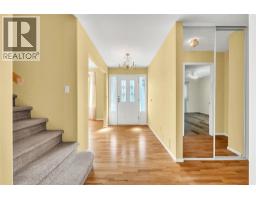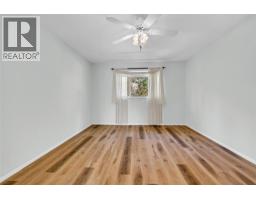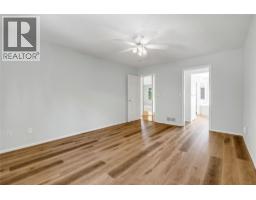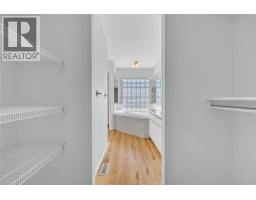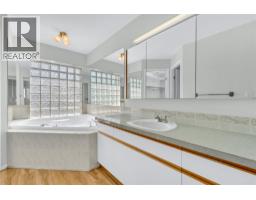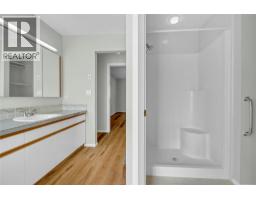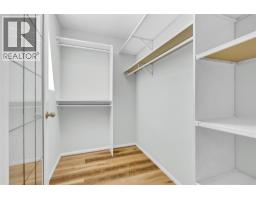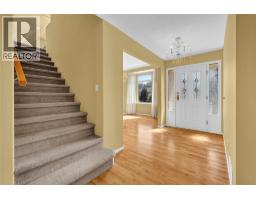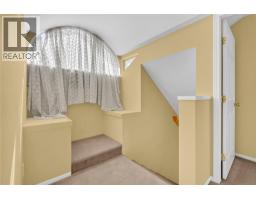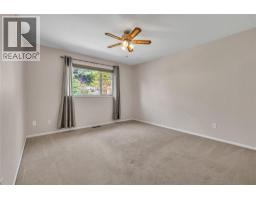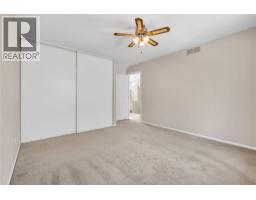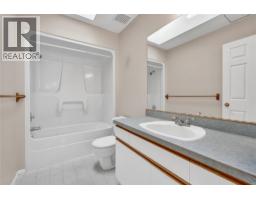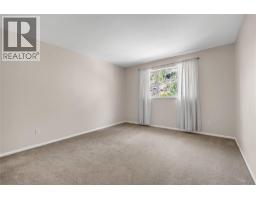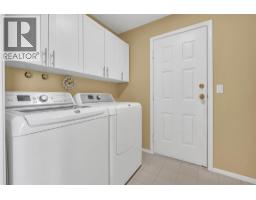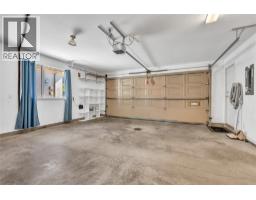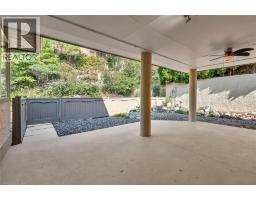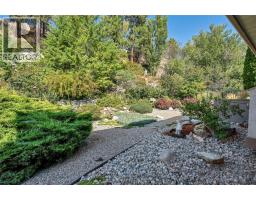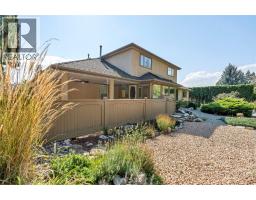102 Forestbrook Place Unit# 207, Penticton, British Columbia V2A 7N4 (28845413)
102 Forestbrook Place Unit# 207 Penticton, British Columbia V2A 7N4
Interested?
Contact us for more information
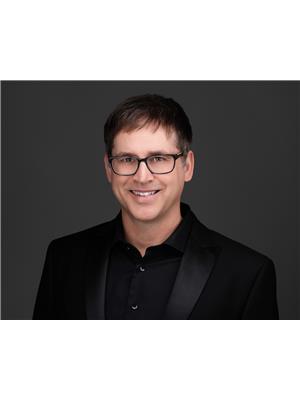
John Green
Personal Real Estate Corporation
www.teamgreen.ca/
https://www.facebook.com/thegreenrealestategroup/
https://www.linkedin.com/company/green-real-estate-group/
https://www.instagram.com/green.real.estate.group/

160 - 21 Lakeshore Drive West
Penticton, British Columbia V2A 7M5
(778) 476-7778
(778) 476-7776
www.chamberlainpropertygroup.ca/
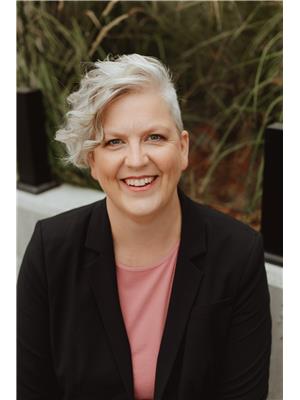
Natasha Badger
Personal Real Estate Corporation
www.teamgreen.ca/
https://www.facebook.com/profile.php?id=100083051866591

160 - 21 Lakeshore Drive West
Penticton, British Columbia V2A 7M5
(778) 476-7778
(778) 476-7776
www.chamberlainpropertygroup.ca/
$900,000Maintenance, Reserve Fund Contributions, Insurance, Ground Maintenance, Other, See Remarks
$177 Monthly
Maintenance, Reserve Fund Contributions, Insurance, Ground Maintenance, Other, See Remarks
$177 MonthlyWelcome to Brookside Estates—a rarely available and highly sought-after gated community, peacefully tucked away in a natural setting yet just minutes from all of Penticton’s amenities. This well-maintained home is one of the largest in the development, offering 2,180 sq. ft. of thoughtfully designed living space. The main level features a spacious primary bedroom suite with two walk-in closets and a 4-piece ensuite. A unique kitchen and family room are wrapped in large windows, drawing in natural light and offering tranquil views of the beautifully landscaped backyard. The main floor also includes a generous living and dining area, a large laundry room, and a welcoming foyer. Step outside to a private outdoor oasis with a lush garden and a large, covered concrete patio—perfect for relaxing or entertaining. A new roof was completed in 2016, adding to the home’s long-term value and peace of mind. What sets this home apart in the subdivision is the additional upper level, featuring two bedrooms and a 4-piece bathroom—ideal for guests, extended family, or flexible use as hobby or entertainment rooms. Additional highlights include a double garage, a new roof (2016), no age restrictions, and a pet-friendly environment. Don’t miss this rare opportunity to live in one of the South Okanagan’s finest gated communities. (id:26472)
Property Details
| MLS® Number | 10362559 |
| Property Type | Single Family |
| Neigbourhood | Columbia/Duncan |
| Community Name | Brookside Estates |
| Amenities Near By | Golf Nearby, Public Transit, Airport, Park, Recreation, Schools, Shopping |
| Community Features | Pets Allowed, Pet Restrictions, Pets Allowed With Restrictions |
| Features | Level Lot |
| Parking Space Total | 2 |
Building
| Bathroom Total | 3 |
| Bedrooms Total | 3 |
| Appliances | Range, Refrigerator, Dishwasher, Dryer, Washer |
| Architectural Style | Ranch |
| Constructed Date | 1993 |
| Construction Style Attachment | Detached |
| Cooling Type | Central Air Conditioning |
| Exterior Finish | Stucco |
| Fire Protection | Controlled Entry |
| Fireplace Fuel | Gas |
| Fireplace Present | Yes |
| Fireplace Total | 1 |
| Fireplace Type | Unknown |
| Flooring Type | Carpeted, Hardwood, Tile |
| Half Bath Total | 1 |
| Heating Type | Forced Air, See Remarks |
| Roof Material | Asphalt Shingle |
| Roof Style | Unknown |
| Stories Total | 2 |
| Size Interior | 2180 Sqft |
| Type | House |
| Utility Water | Municipal Water |
Parking
| Additional Parking | |
| Attached Garage | 2 |
| R V | 1 |
Land
| Access Type | Easy Access |
| Acreage | No |
| Fence Type | Fence |
| Land Amenities | Golf Nearby, Public Transit, Airport, Park, Recreation, Schools, Shopping |
| Landscape Features | Landscaped, Level, Underground Sprinkler |
| Sewer | Municipal Sewage System |
| Size Irregular | 0.18 |
| Size Total | 0.18 Ac|under 1 Acre |
| Size Total Text | 0.18 Ac|under 1 Acre |
| Zoning Type | Residential |
Rooms
| Level | Type | Length | Width | Dimensions |
|---|---|---|---|---|
| Second Level | Other | 15'1'' x 17'7'' | ||
| Second Level | Bedroom | 15'1'' x 11'10'' | ||
| Second Level | Bedroom | 15'1'' x 11'10'' | ||
| Second Level | 4pc Bathroom | 9'8'' x 5'4'' | ||
| Main Level | Utility Room | 5'7'' x 3'2'' | ||
| Main Level | Storage | 3'6'' x 7'2'' | ||
| Main Level | Primary Bedroom | 15'6'' x 12' | ||
| Main Level | Living Room | 15'6'' x 15'10'' | ||
| Main Level | Laundry Room | 9'1'' x 6'2'' | ||
| Main Level | Kitchen | 12'4'' x 14'11'' | ||
| Main Level | Foyer | 9'6'' x 5'6'' | ||
| Main Level | Family Room | 13'8'' x 14'11'' | ||
| Main Level | Dining Room | 14'4'' x 11'7'' | ||
| Main Level | 4pc Ensuite Bath | 11'11'' x 13'10'' | ||
| Main Level | 2pc Bathroom | 2'10'' x 7'2'' |
https://www.realtor.ca/real-estate/28845413/102-forestbrook-place-unit-207-penticton-columbiaduncan


