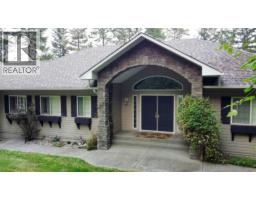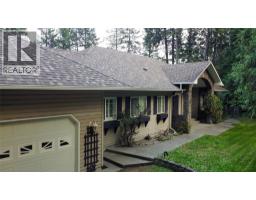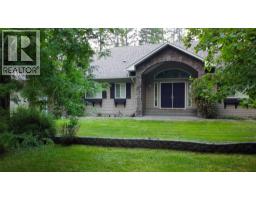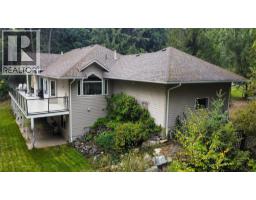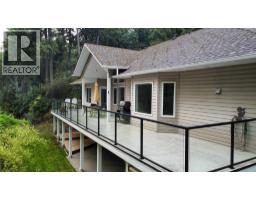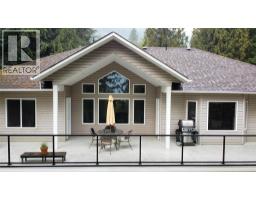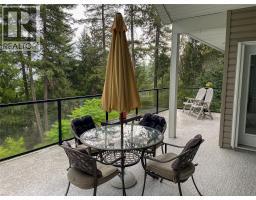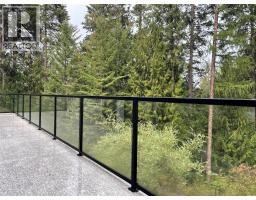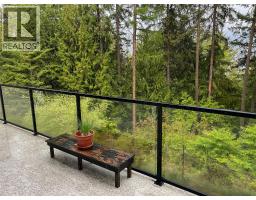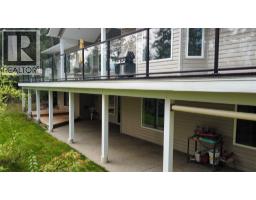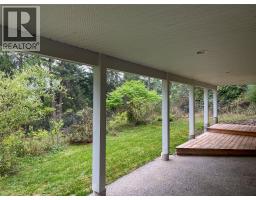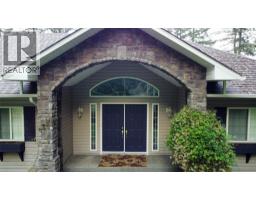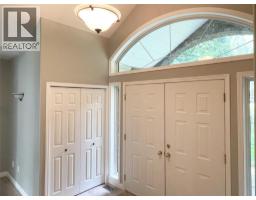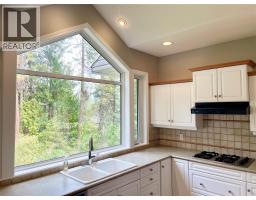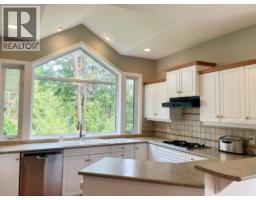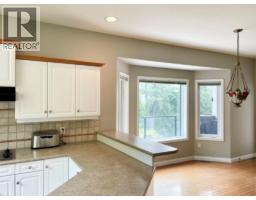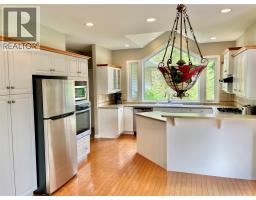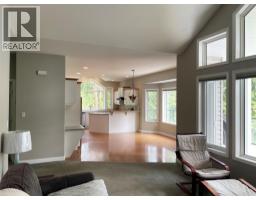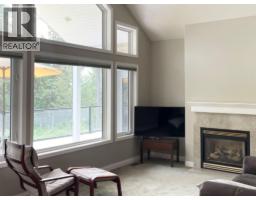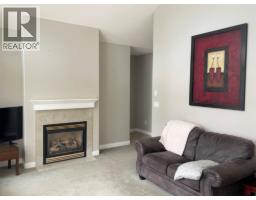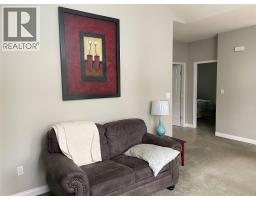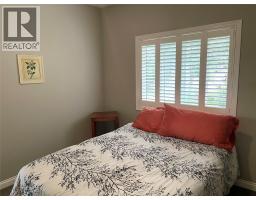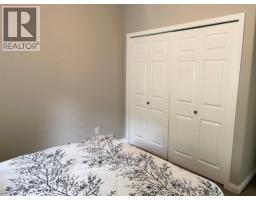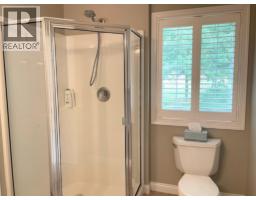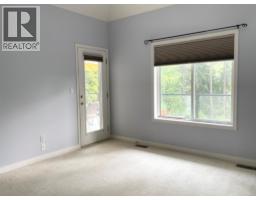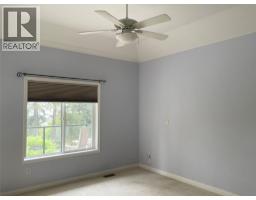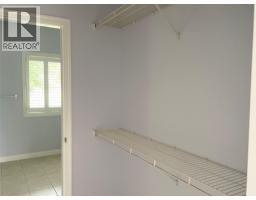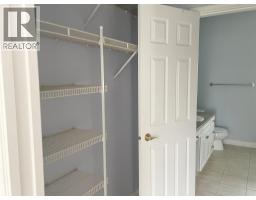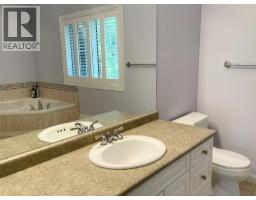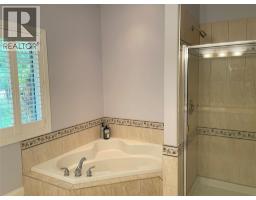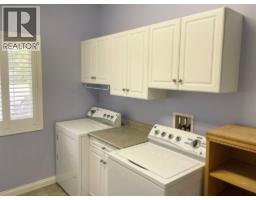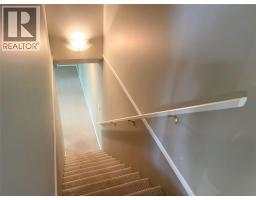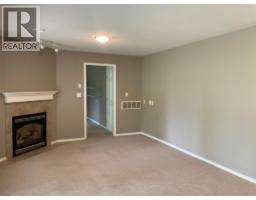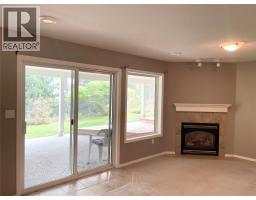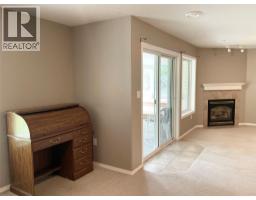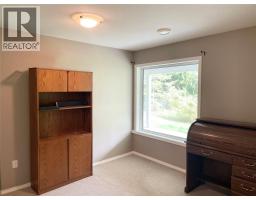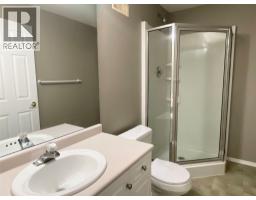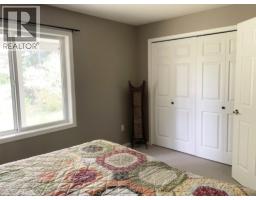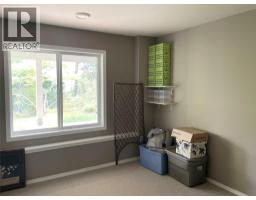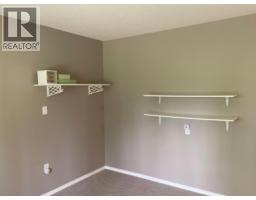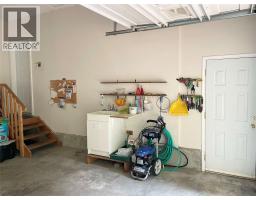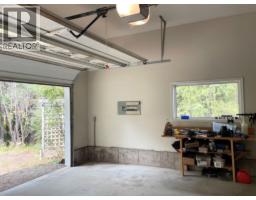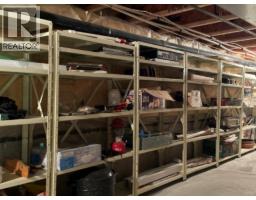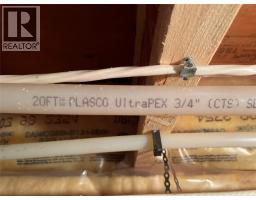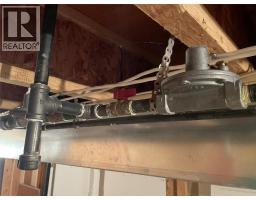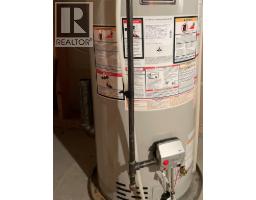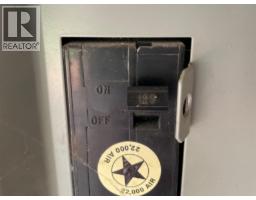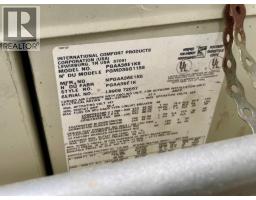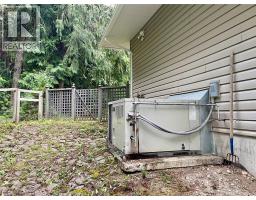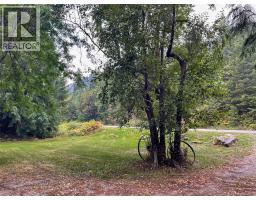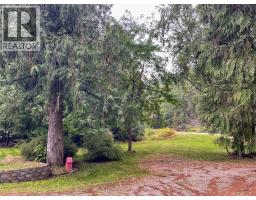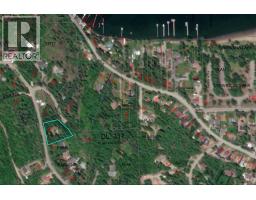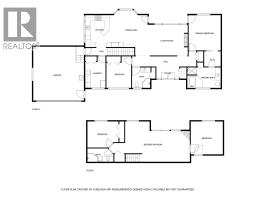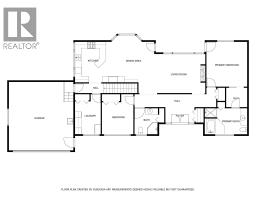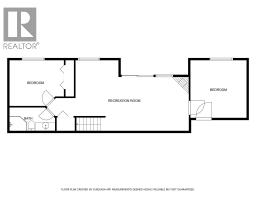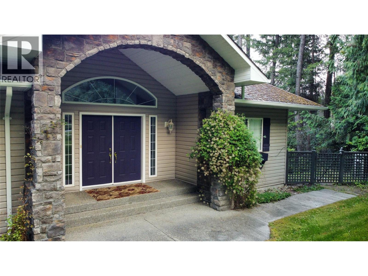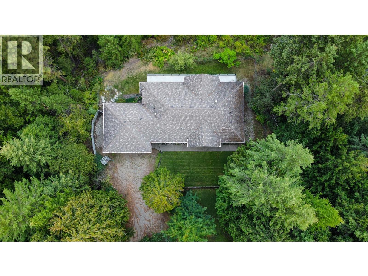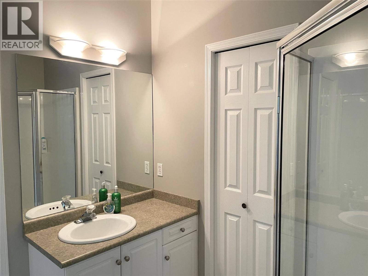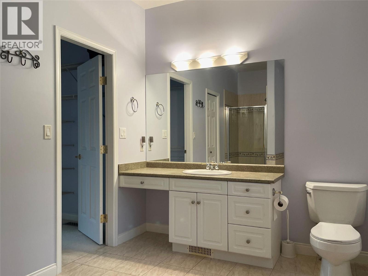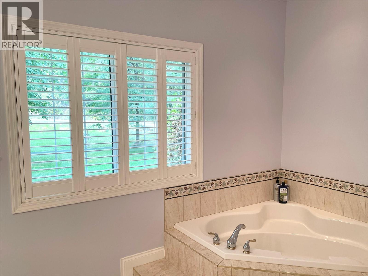253 Chase Road, Christina Lake, British Columbia V0H 1E0 (28846455)
253 Chase Road Christina Lake, British Columbia V0H 1E0
Interested?
Contact us for more information

Erica Mccluney
272 Central Avenue
Grand Forks, British Columbia V0H 1H0
(250) 442-2711
$789,000
Experience a blend of custom craftsmanship and natural serenity in this exceptional 4-bedroom, 3-bathroom rancher with a daylight walkout basement. Designed to seamlessly integrate with its forest surroundings, the home offers ultimate privacy and tranquility. Architectural details, including a vaulted stone arch entryway with double front doors and aggregate steps, add to its unique curb appeal. The main floor features vaulted ceilings in both the living room and kitchen, filling the space with an abundance of natural light. Elegant features include hardwood flooring and custom light fixtures in the foyer and dining area. The master suite is a sanctuary, offering a stunning view, deck access, a spacious walk-through closet, and an oversized 4-piece ensuite. As summer fades into fall, cozy up by one of the two inviting gas fireplaces, designed for both warmth and ambiance. At one full acre, this property offers ample outdoor living space with its 50ft long deck, and the equally spacious covered patio below. Situated on a quiet, dead end street and crafted to embrace the natural surroundings with mature low-maintenance landscaping, this property is ideal for both families and retirees. Call your agent to view and come home to the Lake! (id:26472)
Property Details
| MLS® Number | 10362201 |
| Property Type | Single Family |
| Neigbourhood | Christina Lake |
| Parking Space Total | 2 |
Building
| Bathroom Total | 3 |
| Bedrooms Total | 4 |
| Architectural Style | Ranch |
| Constructed Date | 2000 |
| Construction Style Attachment | Detached |
| Cooling Type | Central Air Conditioning |
| Exterior Finish | Vinyl Siding |
| Fireplace Fuel | Gas |
| Fireplace Present | Yes |
| Fireplace Total | 2 |
| Fireplace Type | Unknown |
| Flooring Type | Carpeted, Wood, Tile |
| Heating Type | Forced Air, See Remarks |
| Roof Material | Asphalt Shingle |
| Roof Style | Unknown |
| Stories Total | 2 |
| Size Interior | 2250 Sqft |
| Type | House |
| Utility Water | Government Managed |
Parking
| Attached Garage | 2 |
Land
| Acreage | Yes |
| Landscape Features | Underground Sprinkler |
| Sewer | Septic Tank |
| Size Irregular | 1.02 |
| Size Total | 1.02 Ac|1 - 5 Acres |
| Size Total Text | 1.02 Ac|1 - 5 Acres |
| Zoning Type | Unknown |
Rooms
| Level | Type | Length | Width | Dimensions |
|---|---|---|---|---|
| Lower Level | Bedroom | 12' x 14' | ||
| Lower Level | Full Bathroom | 5' x 9' | ||
| Lower Level | Bedroom | 10' x 12' | ||
| Lower Level | Den | 10' x 12' | ||
| Lower Level | Family Room | 16' x 12' | ||
| Main Level | Laundry Room | 12' x 8' | ||
| Main Level | Full Bathroom | 9' x 7' | ||
| Main Level | Bedroom | 11' x 10' | ||
| Main Level | Full Ensuite Bathroom | 8' x 14' | ||
| Main Level | Primary Bedroom | 14' x 13' | ||
| Main Level | Living Room | 18' x 12' | ||
| Main Level | Dining Room | 13' x 14' | ||
| Main Level | Kitchen | 12' x 13' | ||
| Main Level | Foyer | 10' x 8'6'' |
https://www.realtor.ca/real-estate/28846455/253-chase-road-christina-lake-christina-lake


