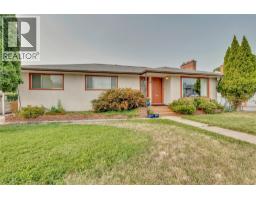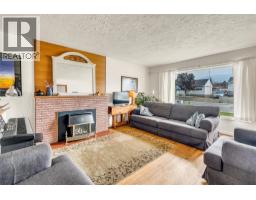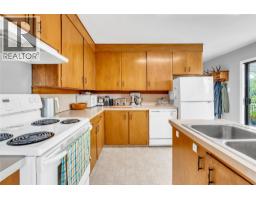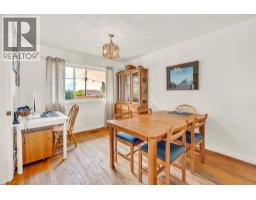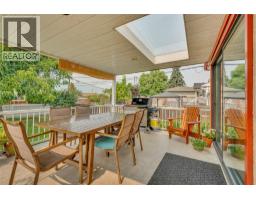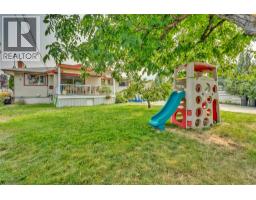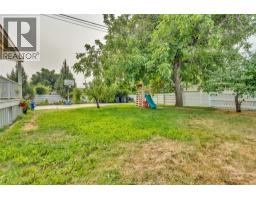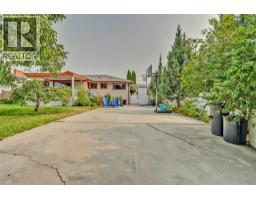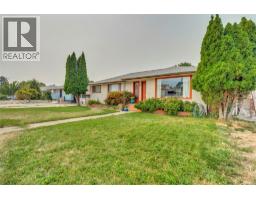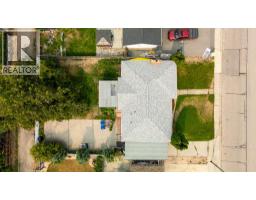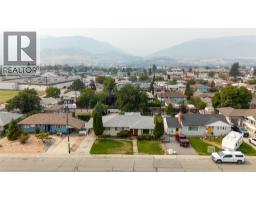1467 Manitoba Street, Penticton, British Columbia V2A 5A3 (28847988)
1467 Manitoba Street Penticton, British Columbia V2A 5A3
Interested?
Contact us for more information

Grant Klatik
Personal Real Estate Corporation

160 - 21 Lakeshore Drive West
Penticton, British Columbia V2A 7M5
(778) 476-7778
(778) 476-7776
www.chamberlainpropertygroup.ca/
$639,000
Location! Location! Location! The home is located in a most desirable neighbourhood of the city short hop to Skaha Lake or Okanagan Lake or a short hop to downtown shopping or mall shopping. This 2500 ? square-foot home has everything a young family (or an old family ) needs. Renovations could be done, but Renos aren’t necessary in order to live comfortably. Some upgrades have already been done, such as new plumbing in the kitchen and bathrooms, new electrical panel with rewiring up to code, new electrical outlets, newer roof, etc., etc. The home has hardwood floors, a gas fireplace, some newer appliances, a large playroom in the basement, space for an In-law suite, a covered deck off the kitchen with a view of mountains towards Apex ski resort. I will repeat – no Renos are needed to live comfortably in this home. Families will love the outdoor space. They will love the newly painted fenced backyard. They will love the large concrete slab, which is great for playing a multitude of sports. It was originally made for badminton, but today’s game is pickle ball. A sprinkler system keeps the grass green year-round. Other outdoor amenities include lane access, a carport, storage space under the deck and lots of good soil for planting a garden. I might also mention the proximity to Penticton General Hospital - hospital employees could walk to work. (id:26472)
Property Details
| MLS® Number | 10362429 |
| Property Type | Single Family |
| Neigbourhood | Main North |
Building
| Bathroom Total | 3 |
| Bedrooms Total | 3 |
| Appliances | Refrigerator, Dishwasher, Range - Electric, Washer & Dryer |
| Architectural Style | Ranch |
| Basement Type | Full |
| Constructed Date | 1957 |
| Construction Style Attachment | Detached |
| Cooling Type | Central Air Conditioning |
| Exterior Finish | Stucco |
| Half Bath Total | 2 |
| Heating Type | Forced Air, See Remarks |
| Roof Material | Asphalt Shingle |
| Roof Style | Unknown |
| Stories Total | 1 |
| Size Interior | 2034 Sqft |
| Type | House |
| Utility Water | Municipal Water |
Parking
| Carport |
Land
| Acreage | No |
| Sewer | Municipal Sewage System |
| Size Irregular | 0.17 |
| Size Total | 0.17 Ac|under 1 Acre |
| Size Total Text | 0.17 Ac|under 1 Acre |
| Zoning Type | Residential |
Rooms
| Level | Type | Length | Width | Dimensions |
|---|---|---|---|---|
| Basement | Other | 12'8'' x 44'10'' | ||
| Basement | Recreation Room | 12'8'' x 24'1'' | ||
| Basement | Family Room | 12'8'' x 20'4'' | ||
| Basement | 2pc Bathroom | 3'8'' x 4'7'' | ||
| Main Level | Living Room | 19'4'' x 13'3'' | ||
| Main Level | Kitchen | 13'7'' x 9'9'' | ||
| Main Level | Dining Room | 10'0'' x 9'11'' | ||
| Main Level | Primary Bedroom | 12'3'' x 12'2'' | ||
| Main Level | Bedroom | 11'6'' x 9'4'' | ||
| Main Level | Bedroom | 9'6'' x 9'3'' | ||
| Main Level | 4pc Bathroom | 9'6'' x 8'9'' | ||
| Main Level | 2pc Bathroom | 5'9'' x 4'0'' |
https://www.realtor.ca/real-estate/28847988/1467-manitoba-street-penticton-main-north


