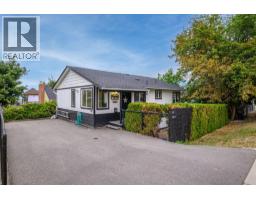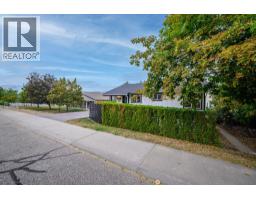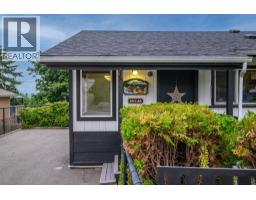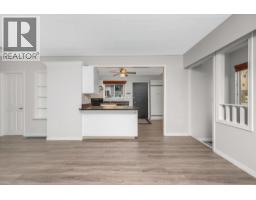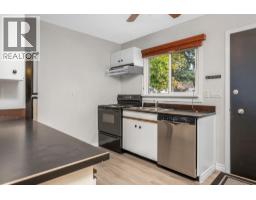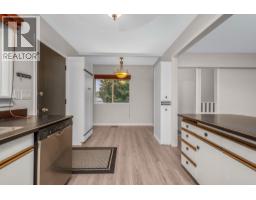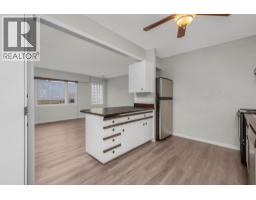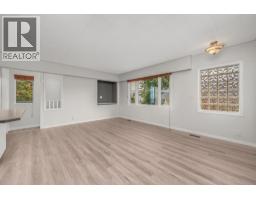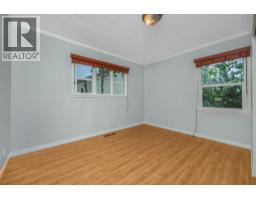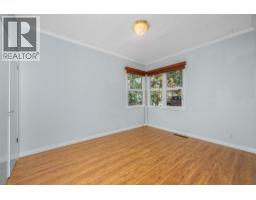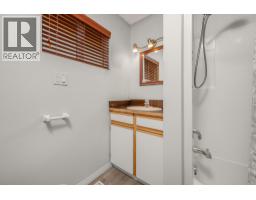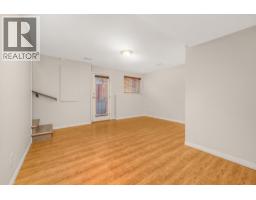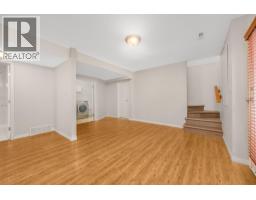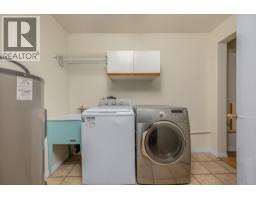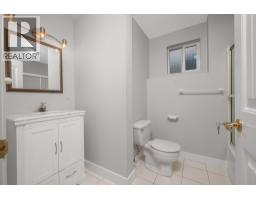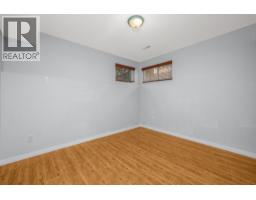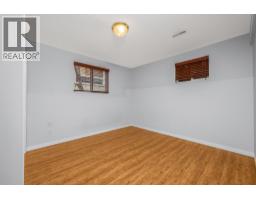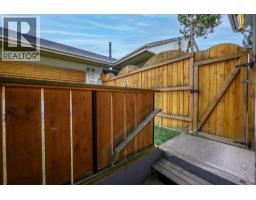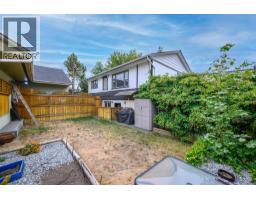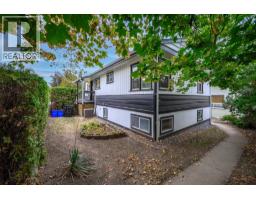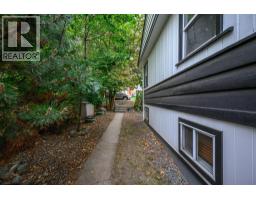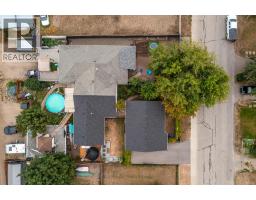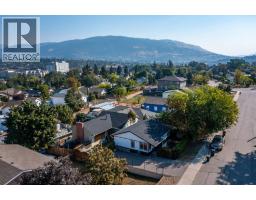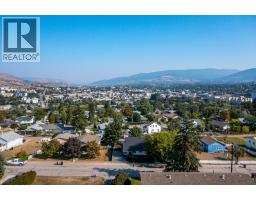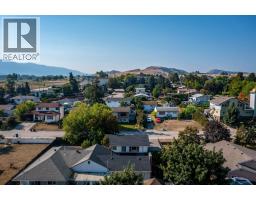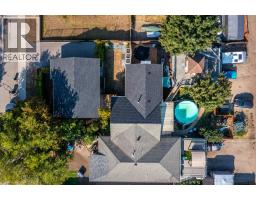3411 17 Avenue Unit# A2, Vernon, British Columbia V1T 1B6 (28849791)
3411 17 Avenue Unit# A2 Vernon, British Columbia V1T 1B6
Interested?
Contact us for more information

Michael Kinghorn
Personal Real Estate Corporation
www.okanaganhomes.com/
5603 - 27th Street
Vernon, British Columbia V1T 8Z5
(250) 549-7050
(250) 549-1407
https://okanaganhomes.com/
$644,900
Welcome to this bright and cheerful detached home, perfectly perched on the desirable slopes of Mission Hill. With immediate possession available, this 4-bedroom, 2-bath property is ideal for first-time buyers, families, or investors looking for a turnkey rental opportunity — all just steps from great schools, the hospital, and downtown Vernon. Enjoy all the perks of a detached home within a non-conforming strata with no monthly fees. The main level has been freshly updated with brand-new laminate flooring, fresh paint, and a bright, welcoming feel. Two comfortable bedrooms and a full bath complete this stylish, functional space. Downstairs, a fully finished basement offers two additional bedrooms and a spacious rec room — perfect for movie nights, a kids’ play zone, or a home gym. Walkout access leads to a private, fenced courtyard-style backyard, complete with irrigated garden beds ready for your green thumb, giving you more time to spend at the lake. Stay cozy year-round with an efficient heat pump and air conditioning system. Electrical and plumbing were updated in 2007, and the roof was replaced in 2020. Off-street parking for two plus plenty of guest parking make daily life simple and convenient. This cute and cozy home offers incredible value, low maintenance, and a fantastic location. Quick possession available — move in before the snow flies and start enjoying Vernon’s best lifestyle today! (id:26472)
Property Details
| MLS® Number | 10361509 |
| Property Type | Single Family |
| Neigbourhood | Mission Hill |
| Parking Space Total | 3 |
Building
| Bathroom Total | 2 |
| Bedrooms Total | 4 |
| Appliances | Refrigerator, Dishwasher, Water Heater - Electric, Microwave, Oven, Washer & Dryer |
| Architectural Style | Ranch |
| Basement Type | Full |
| Constructed Date | 1954 |
| Construction Style Attachment | Detached |
| Cooling Type | Central Air Conditioning, Heat Pump |
| Exterior Finish | Wood Siding |
| Flooring Type | Carpeted, Vinyl |
| Heating Fuel | Electric |
| Heating Type | Forced Air, Heat Pump |
| Roof Material | Asphalt Shingle |
| Roof Style | Unknown |
| Stories Total | 2 |
| Size Interior | 1617 Sqft |
| Type | House |
| Utility Water | Municipal Water |
Parking
| Offset | |
| Street |
Land
| Acreage | No |
| Sewer | Municipal Sewage System |
| Size Total Text | Under 1 Acre |
| Zoning Type | Unknown |
Rooms
| Level | Type | Length | Width | Dimensions |
|---|---|---|---|---|
| Lower Level | Utility Room | 3'0'' x 10'9'' | ||
| Lower Level | Laundry Room | 9'4'' x 5'11'' | ||
| Lower Level | 4pc Bathroom | 9'8'' x 6'8'' | ||
| Lower Level | Bedroom | 11'7'' x 10'11'' | ||
| Lower Level | Bedroom | 12'8'' x 10'9'' | ||
| Lower Level | Recreation Room | 19'5'' x 17'5'' | ||
| Main Level | 4pc Bathroom | 6'4'' x 8'3'' | ||
| Main Level | Bedroom | 9'1'' x 11'9'' | ||
| Main Level | Primary Bedroom | 12'4'' x 11'4'' | ||
| Main Level | Living Room | 17'2'' x 14'10'' | ||
| Main Level | Dining Room | 6'6'' x 8'3'' | ||
| Main Level | Kitchen | 10'10'' x 10'1'' |
https://www.realtor.ca/real-estate/28849791/3411-17-avenue-unit-a2-vernon-mission-hill


