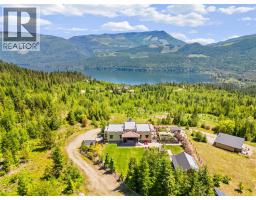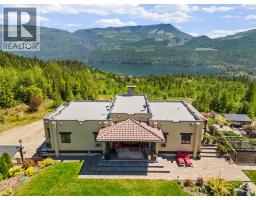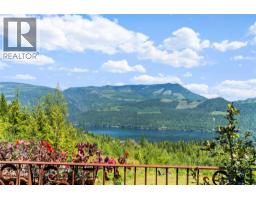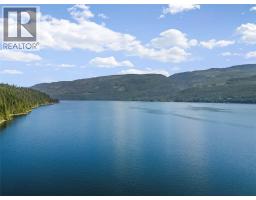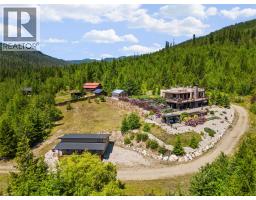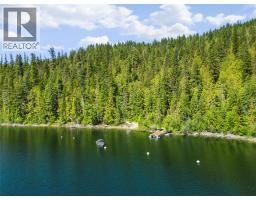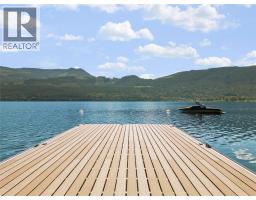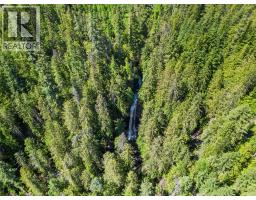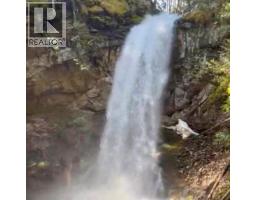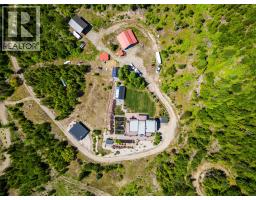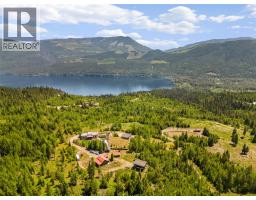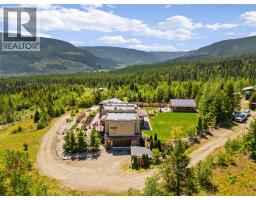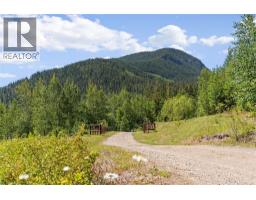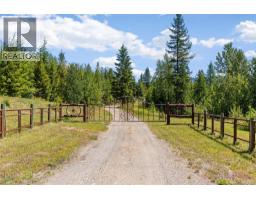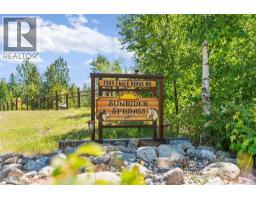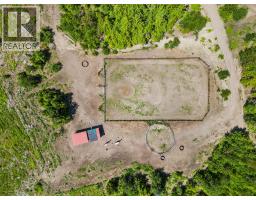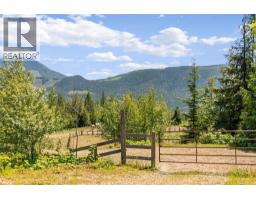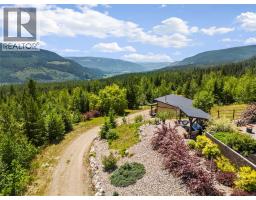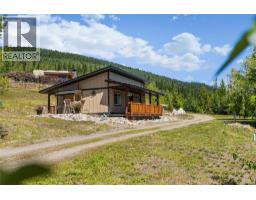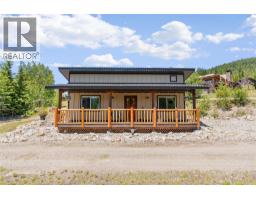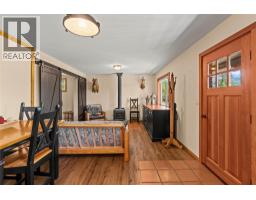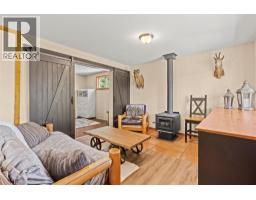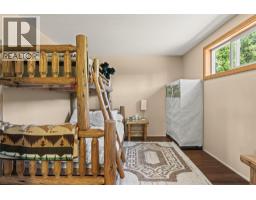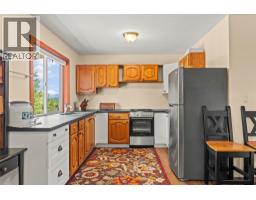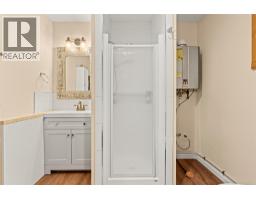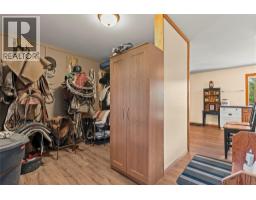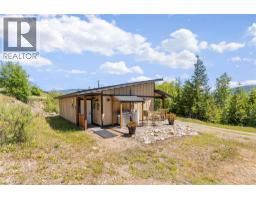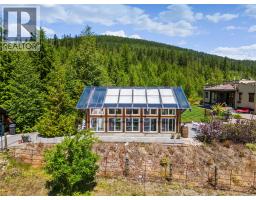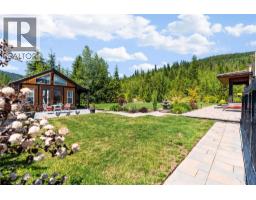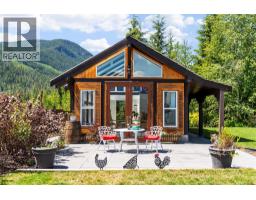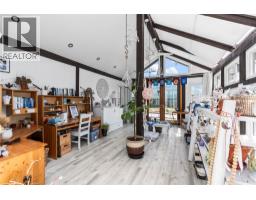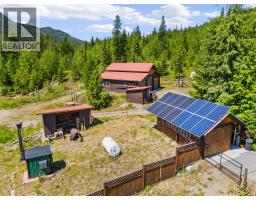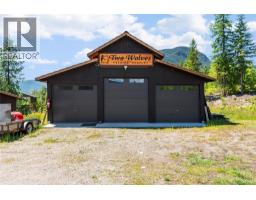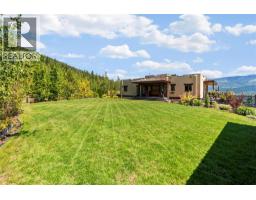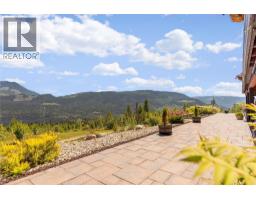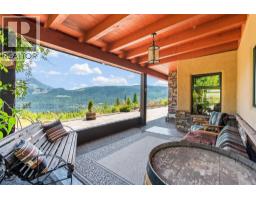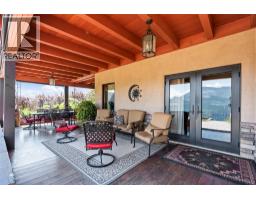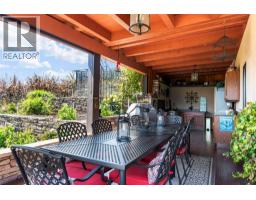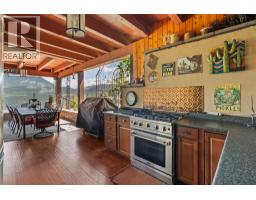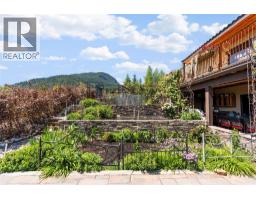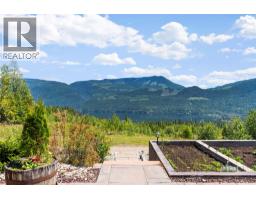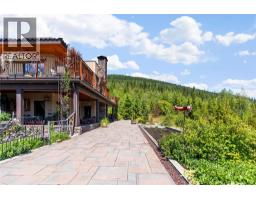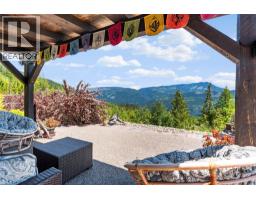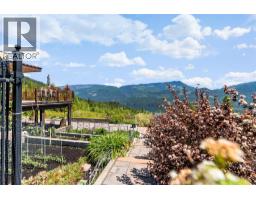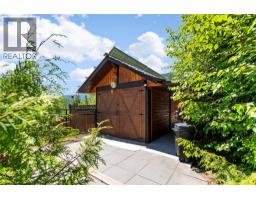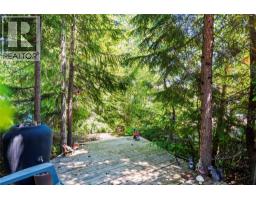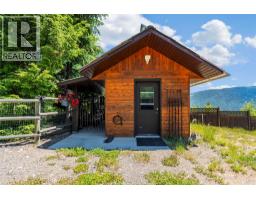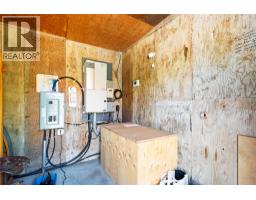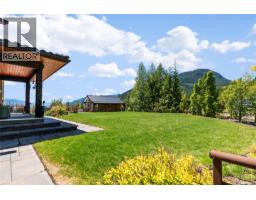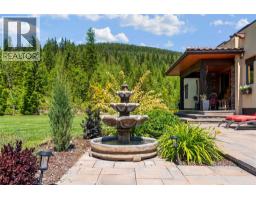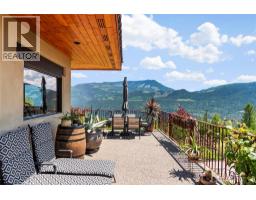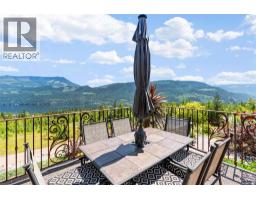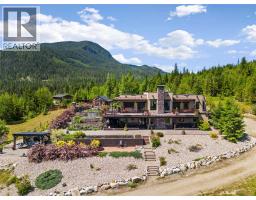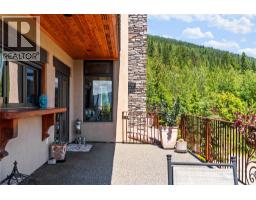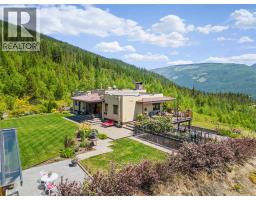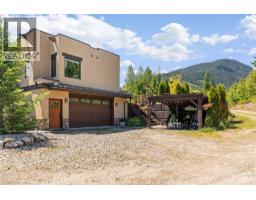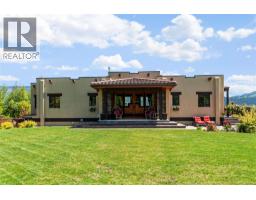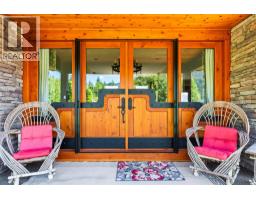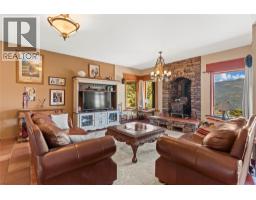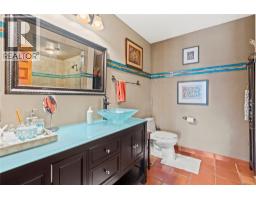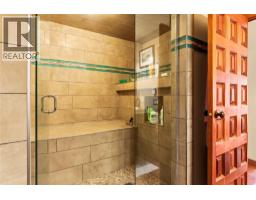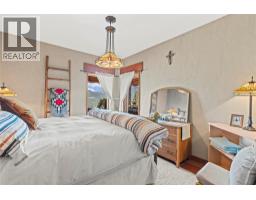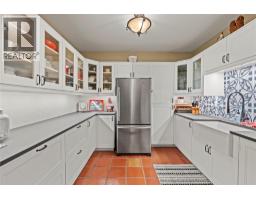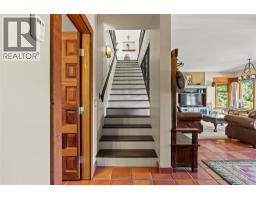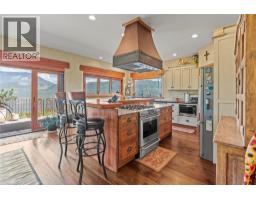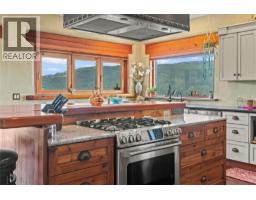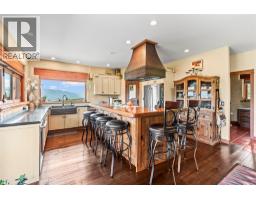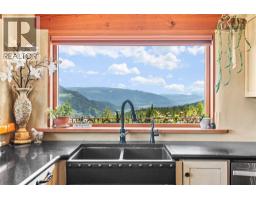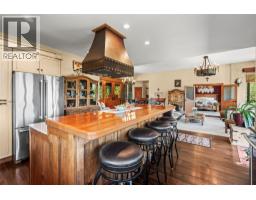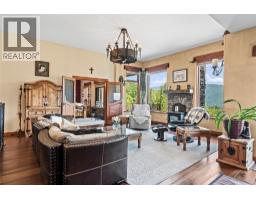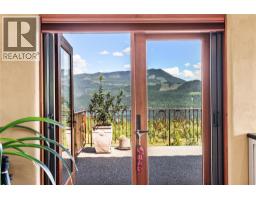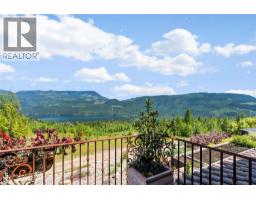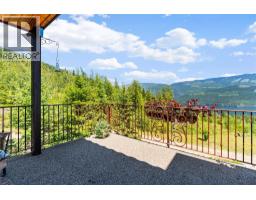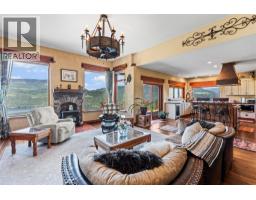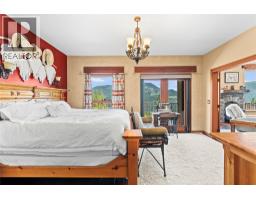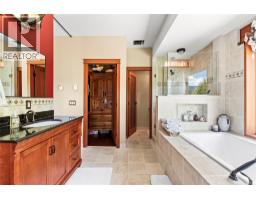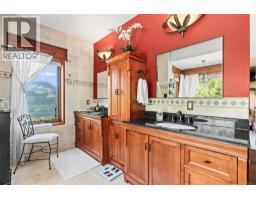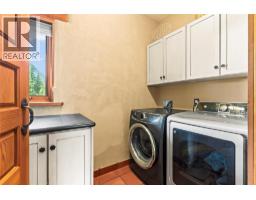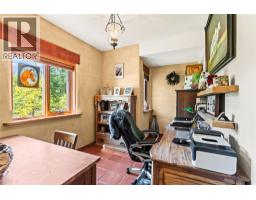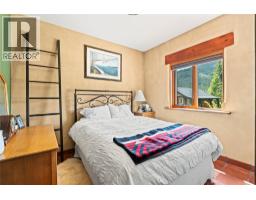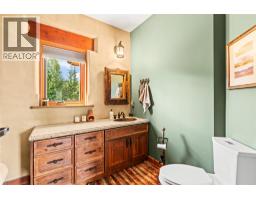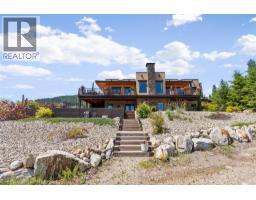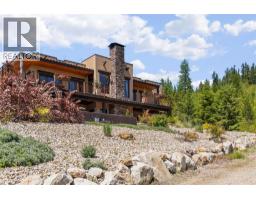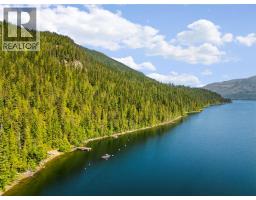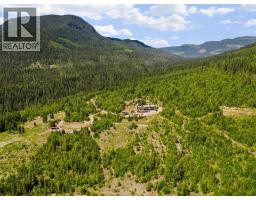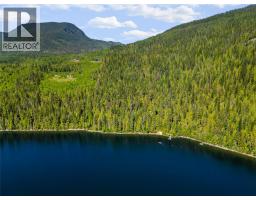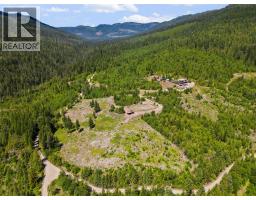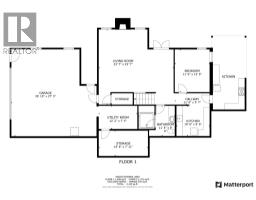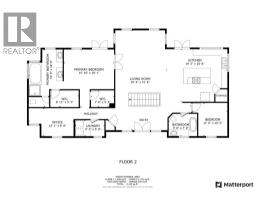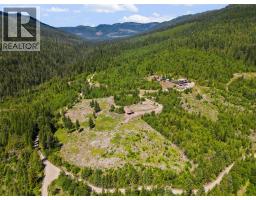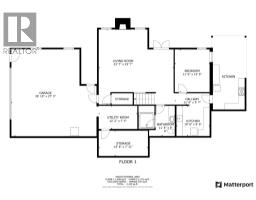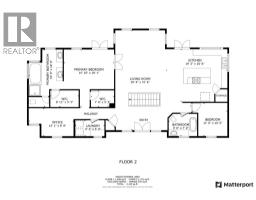1309 Eagle Ridge Road, Lumby, British Columbia V0E 2G4 (28851758)
1309 Eagle Ridge Road Lumby, British Columbia V0E 2G4
Interested?
Contact us for more information
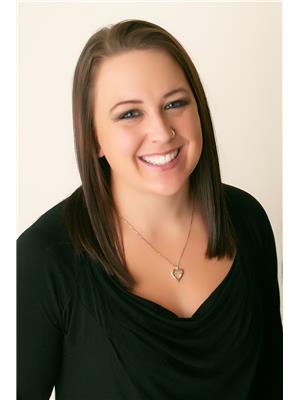
Ashley Prenioslo
Personal Real Estate Corporation
https://ashleyprenioslo.remaxvernon.com/
https://www.facebook.com/ashleysokanaganrealestate/
https://www.instagram.com/ashleysokanaganrealestate/?hl=en

5603 27th Street
Vernon, British Columbia V1T 8Z5
(250) 549-4161
(250) 549-7007
https://www.remaxvernon.com/
$3,330,000
Set amidst the natural splendor of Mabel Lake Country Estates, this 25.7 acre estate offers a rare opportunity to experience off grid living in a stunning location.The 3 bed,3 bath home offers sweeping views of Mabel Lake & the mountains. Designed for modern living,the home features high end finishes & an open concept layout w/2 kitchens. A wraparound deck invites you to relax & enjoy dining with a view. A private 80 ft waterfall tumbles through the landscape.Direct lake access allows you to enjoy water activities w/ a private dock & buoy while the crown land offers space to explore, all within steps of your back door. Gardening enthusiasts will appreciate 5 organic, vegetable gardens & additional outbuildings.Keep your RV & boat in the storage shelter.The triple detached shop is perfect for projects,while the equestrian cabin, w/living quarters, offers a tack room.Those with a passion for horses,will enjoy 13 fenced acres, an outdoor riding arena, 3 fenced pastures, & hay storage.Also included are 2 dog pens.The greenhouse studio is ideal for growing fresh food or hobbies.The off grid systems;complete solar, generator, wood burner & propane backup, provide sustainable living without sacrificing comfort.In floor heating extends throughout the home & the greenhouse studio.Enjoy hiking & horseback riding to boating,snowmobiling & more.All this,30 mins from Lumby & 1.5 hours from Kelowna Airport,offering the best of both worlds: remote serenity & easy access to nearby amenities. (id:26472)
Property Details
| MLS® Number | 10362628 |
| Property Type | Single Family |
| Neigbourhood | Mabel Lake South |
| Features | Central Island, Balcony |
| Parking Space Total | 6 |
| Structure | Dock |
| View Type | Lake View, Mountain View, Valley View |
Building
| Bathroom Total | 3 |
| Bedrooms Total | 3 |
| Appliances | Refrigerator, Dishwasher, Range - Gas, Microwave, Hood Fan, Washer & Dryer |
| Architectural Style | Ranch |
| Basement Type | Full |
| Constructed Date | 2011 |
| Construction Style Attachment | Detached |
| Exterior Finish | Stone, Stucco |
| Fire Protection | Controlled Entry, Security System, Smoke Detector Only |
| Fireplace Present | Yes |
| Fireplace Total | 3 |
| Fireplace Type | Free Standing Metal |
| Flooring Type | Wood, Tile, Vinyl |
| Heating Fuel | Other, Wood |
| Heating Type | Hot Water, Stove, See Remarks |
| Roof Material | Other |
| Roof Style | Unknown |
| Stories Total | 2 |
| Size Interior | 3120 Sqft |
| Type | House |
| Utility Water | Well |
Parking
| See Remarks | |
| Additional Parking | |
| Attached Garage | 6 |
| Detached Garage | 6 |
| Heated Garage | |
| R V |
Land
| Acreage | Yes |
| Fence Type | Fence |
| Landscape Features | Underground Sprinkler |
| Size Irregular | 25.7 |
| Size Total | 25.7 Ac|10 - 50 Acres |
| Size Total Text | 25.7 Ac|10 - 50 Acres |
| Surface Water | Lake |
| Zoning Type | Unknown |
Rooms
| Level | Type | Length | Width | Dimensions |
|---|---|---|---|---|
| Basement | Other | 15'6'' x 7'11'' | ||
| Basement | Kitchen | 10'6'' x 9'6'' | ||
| Basement | Living Room | 23'7'' x 23'7'' | ||
| Basement | Utility Room | 12'2'' x 7'4'' | ||
| Basement | Full Bathroom | 11'5'' x 9'6'' | ||
| Basement | Bedroom | 13'5'' x 11'0'' | ||
| Basement | Other | 27'3'' x 26'10'' | ||
| Main Level | Laundry Room | 9'3'' x 5'0'' | ||
| Main Level | 5pc Ensuite Bath | 18'0'' x 10'8'' | ||
| Main Level | Full Bathroom | 9'0'' x 7'0'' | ||
| Main Level | Living Room | 31'4'' x 26'4'' | ||
| Main Level | Office | 14'1'' x 8'9'' | ||
| Main Level | Primary Bedroom | 18'1'' x 15'10'' | ||
| Main Level | Bedroom | 11'0'' x 10'5'' | ||
| Main Level | Kitchen | 19'3'' x 6'6'' |
https://www.realtor.ca/real-estate/28851758/1309-eagle-ridge-road-lumby-mabel-lake-south


