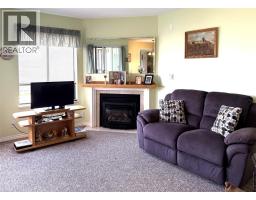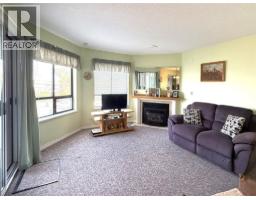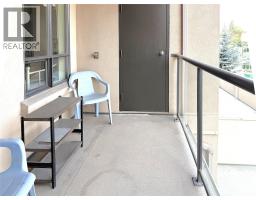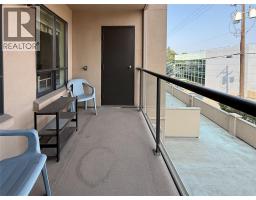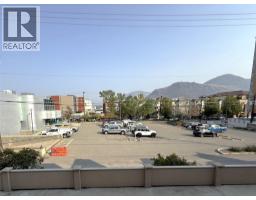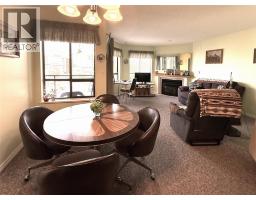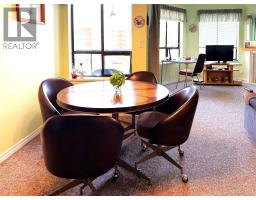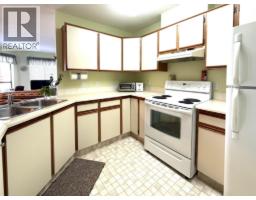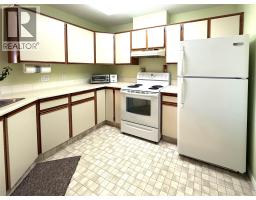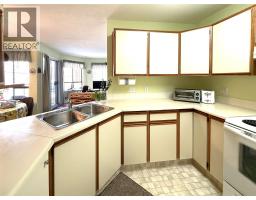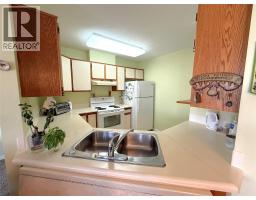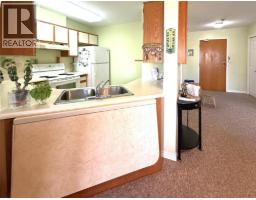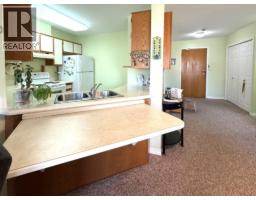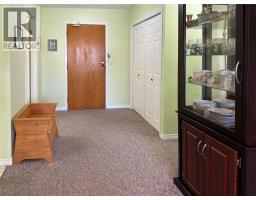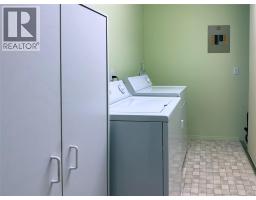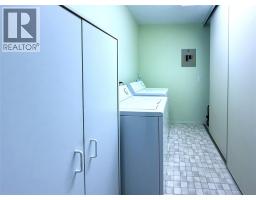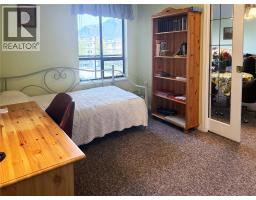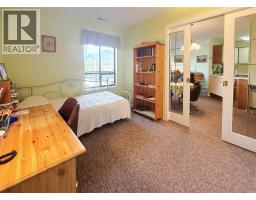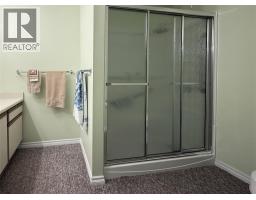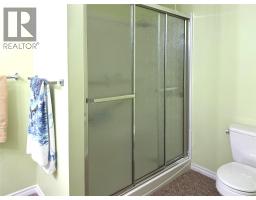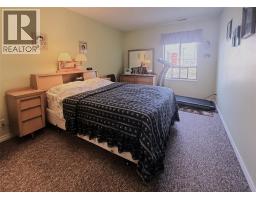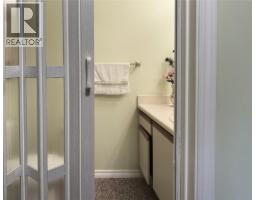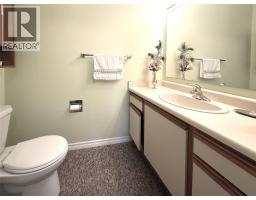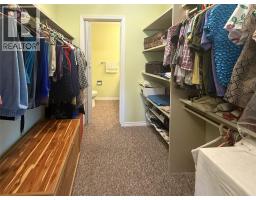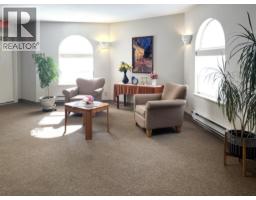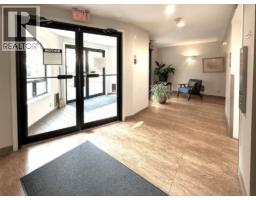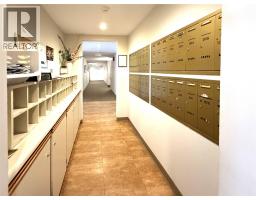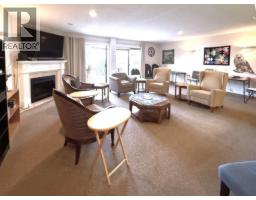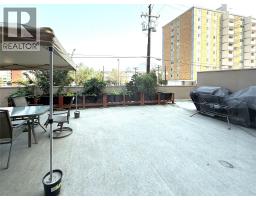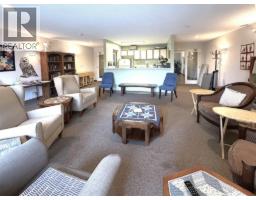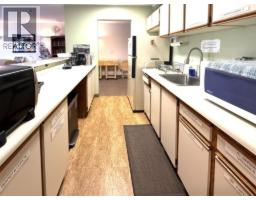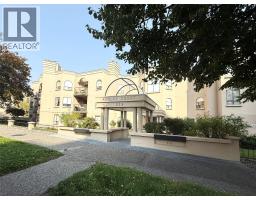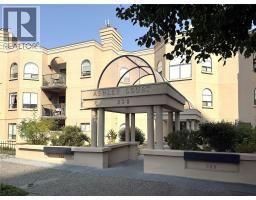338 Nicola Street Unit# 203, Kamloops, British Columbia V2C 2P5 (28855226)
338 Nicola Street Unit# 203 Kamloops, British Columbia V2C 2P5
Interested?
Contact us for more information

Linda Turner
Personal Real Estate Corporation
lindaturnerprec@gmail.com/
https://www.facebook.com/LindaTurnerPersonalRealEstateCorporation

258 Seymour Street
Kamloops, British Columbia V2C 2E5
(250) 374-3331
(250) 828-9544
https://www.remaxkamloops.ca/

Kristy Janota
www.lindaturner.bc.ca/
https://www.facebook.com/KristyJanotaRealEstate
https://www.facebook.com/KristyJanotaRealEstate

258 Seymour Street
Kamloops, British Columbia V2C 2E5
(250) 374-3331
(250) 828-9544
https://www.remaxkamloops.ca/
$349,900Maintenance, Insurance, Property Management, Recreation Facilities, Sewer, Waste Removal, Water
$616.58 Monthly
Maintenance, Insurance, Property Management, Recreation Facilities, Sewer, Waste Removal, Water
$616.58 MonthlyAshley Court – Sought-After 55+ Lifestyle Welcome to this bright and inviting 2-bedroom, 3pc bath home in the highly regarded Ashley Court community—perfect for those seeking a more relaxed, social lifestyle. Step inside the spacious, open floor plan featuring a cozy gas fireplace and a north-facing covered deck with a serene mountain view. The well-maintained kitchen includes a fridge and stove, while central air keeps you comfortable year-round. The generous primary suite offers a his-and-hers walk-through closet and private 2-piece ensuite. A second bedroom with elegant French pocket doors easily doubles as a home office or guest room. Practical touches abound: a large laundry room with washer, dryer, and a wall of storage closets, plus underground parking and a secure storage locker. Enjoy the vibrant community spirit with a common room and regular activities—all just minutes from the hospital, downtown shops, and essential amenities. Ashley Court – where comfort, convenience, and community meet. (id:26472)
Property Details
| MLS® Number | 10362696 |
| Property Type | Single Family |
| Neigbourhood | South Kamloops |
| Community Name | ASHLEY COURT |
| Community Features | Pets Not Allowed, Seniors Oriented |
| Parking Space Total | 1 |
| Storage Type | Storage, Locker |
| View Type | Mountain View |
Building
| Bathroom Total | 2 |
| Bedrooms Total | 2 |
| Architectural Style | Other |
| Constructed Date | 1987 |
| Cooling Type | Central Air Conditioning |
| Half Bath Total | 1 |
| Heating Type | Forced Air, See Remarks |
| Stories Total | 1 |
| Size Interior | 1070 Sqft |
| Type | Apartment |
| Utility Water | Municipal Water |
Parking
| Underground | 1 |
Land
| Acreage | No |
| Sewer | Municipal Sewage System |
| Size Total Text | Under 1 Acre |
Rooms
| Level | Type | Length | Width | Dimensions |
|---|---|---|---|---|
| Main Level | 2pc Ensuite Bath | Measurements not available | ||
| Main Level | Bedroom | 10'4'' x 8'9'' | ||
| Main Level | Primary Bedroom | 14'6'' x 10' | ||
| Main Level | 3pc Bathroom | Measurements not available | ||
| Main Level | Other | 10' x 7'3'' | ||
| Main Level | Foyer | 10' x 6'9'' | ||
| Main Level | Kitchen | 8'7'' x 9'8'' | ||
| Main Level | Dining Room | 7'9'' x 8'3'' | ||
| Main Level | Living Room | 12'7'' x 15' |
https://www.realtor.ca/real-estate/28855226/338-nicola-street-unit-203-kamloops-south-kamloops


