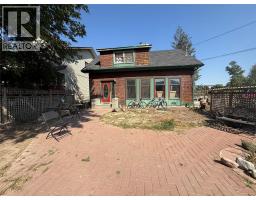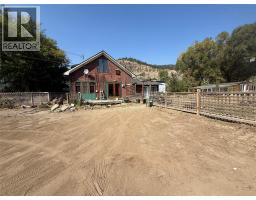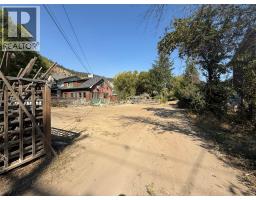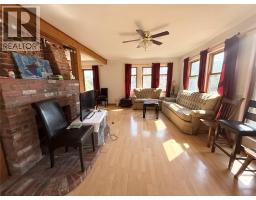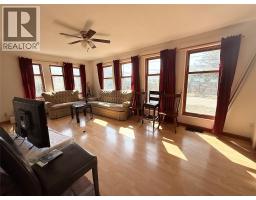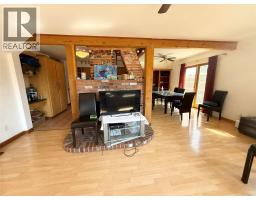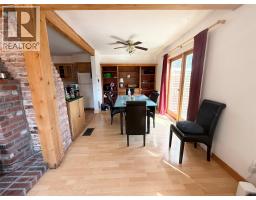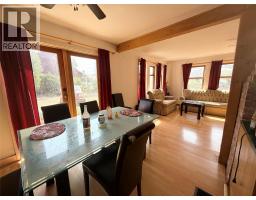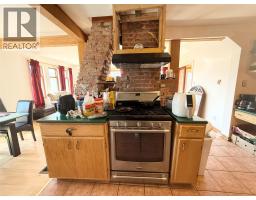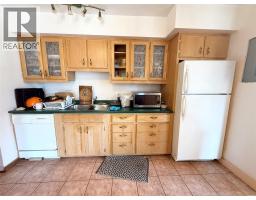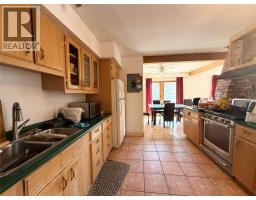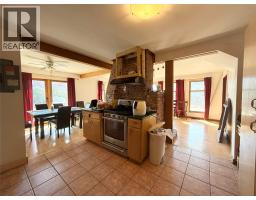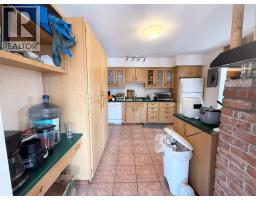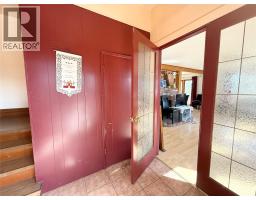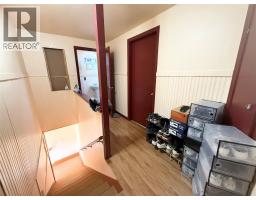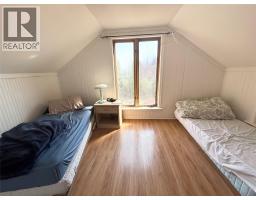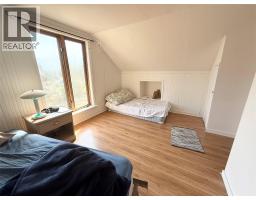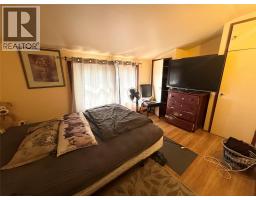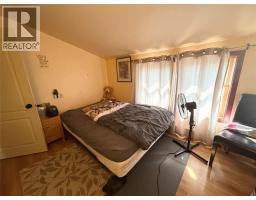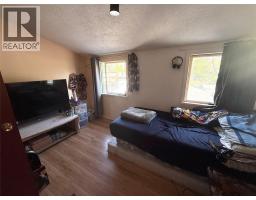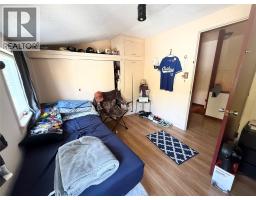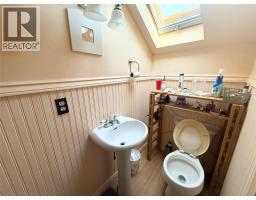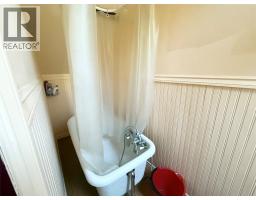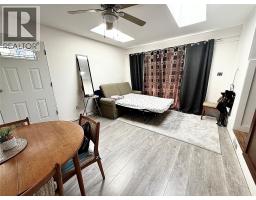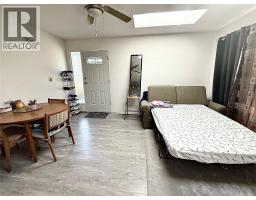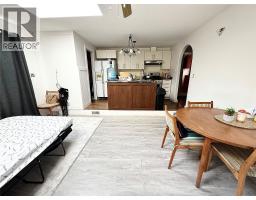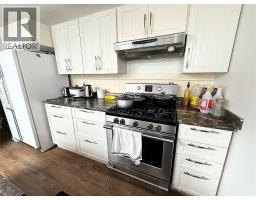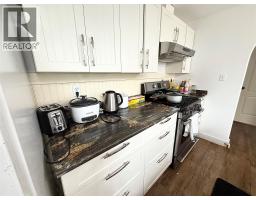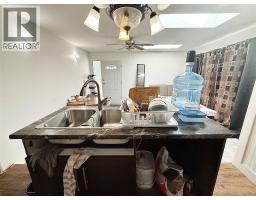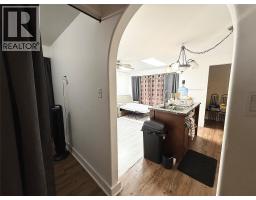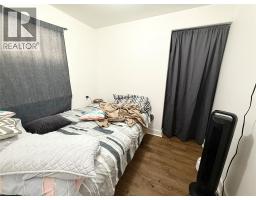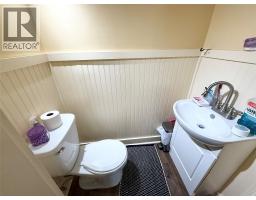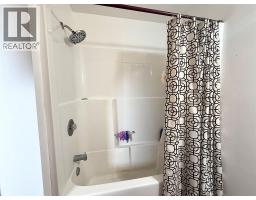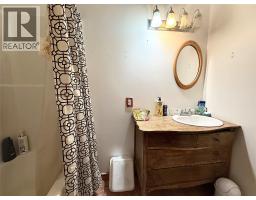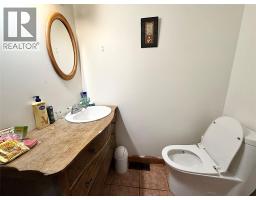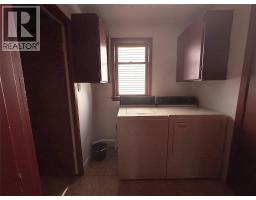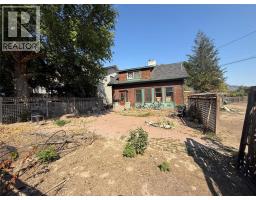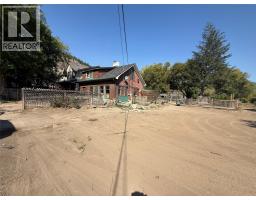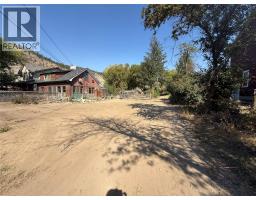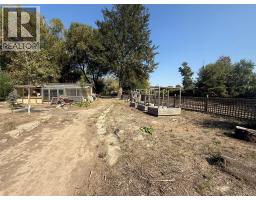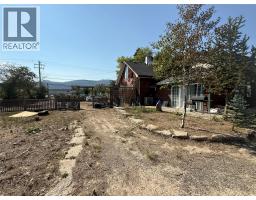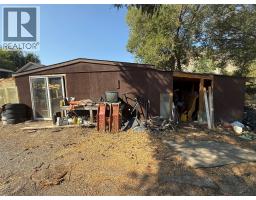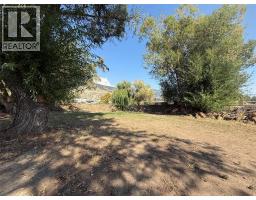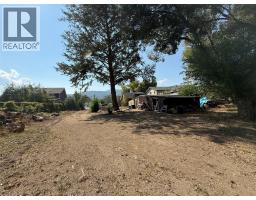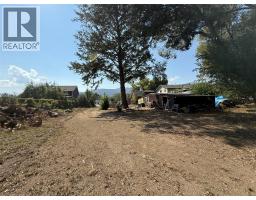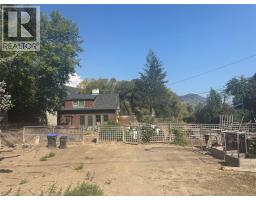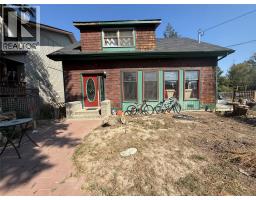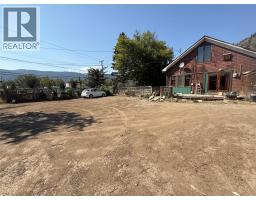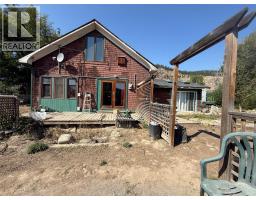1325 Quilchena Avenue, Merritt, British Columbia V1K 1B8 (28855581)
1325 Quilchena Avenue Merritt, British Columbia V1K 1B8
Interested?
Contact us for more information

Breanna Ouellet

1 - 2114 Nicola Ave
Merritt, British Columbia V1K 1R6
(250) 378-6941
https://www.remaxlegacy.ca/
$459,000
Welcome to this cute 4-bedroom, 2.5-bathroom home, perfectly situated on a generous .59-acre lot just minutes from town and everyday amenities. Inside, you’ll find a bright and functional layout with ample living space for the whole family and plenty of windows that bring in natural light. The home features an updated in-law suite, ideal for extended family, guests, or potential rental income as well as a new furnace, hot water tank, and central air conditioning. The expansive lot provides endless opportunities—whether you’re dreaming of a garden, additional parking, or space for kids and pets to play, there’s room to make it your own. With its great location, modern updates, and versatile suite, this home checks all the boxes for family living and future potential. (id:26472)
Property Details
| MLS® Number | 10362674 |
| Property Type | Single Family |
| Neigbourhood | Merritt |
| View Type | Mountain View |
Building
| Bathroom Total | 3 |
| Bedrooms Total | 3 |
| Appliances | Refrigerator, Dishwasher, Cooktop - Gas, Oven - Gas, Washer & Dryer |
| Basement Type | Crawl Space |
| Constructed Date | 1910 |
| Construction Style Attachment | Detached |
| Cooling Type | Central Air Conditioning |
| Exterior Finish | Wood Siding |
| Flooring Type | Mixed Flooring |
| Half Bath Total | 1 |
| Heating Type | Forced Air, See Remarks |
| Roof Material | Asphalt Shingle |
| Roof Style | Unknown |
| Stories Total | 2 |
| Size Interior | 1885 Sqft |
| Type | House |
| Utility Water | Municipal Water |
Parking
| Additional Parking | |
| Street |
Land
| Acreage | No |
| Sewer | Municipal Sewage System |
| Size Irregular | 0.59 |
| Size Total | 0.59 Ac|under 1 Acre |
| Size Total Text | 0.59 Ac|under 1 Acre |
| Zoning Type | Unknown |
Rooms
| Level | Type | Length | Width | Dimensions |
|---|---|---|---|---|
| Second Level | 3pc Bathroom | Measurements not available | ||
| Second Level | Bedroom | 9' x 11'5'' | ||
| Second Level | Bedroom | 8'6'' x 13' | ||
| Main Level | 2pc Bathroom | Measurements not available | ||
| Main Level | 4pc Bathroom | Measurements not available | ||
| Main Level | Foyer | 6'7'' x 9'2'' | ||
| Main Level | Living Room | 11'1'' x 19'8'' | ||
| Main Level | Dining Room | 9' x 12'8'' | ||
| Main Level | Kitchen | 10'3'' x 12'1'' | ||
| Main Level | Primary Bedroom | 7'11'' x 11'9'' | ||
| Main Level | Laundry Room | 7'6'' x 6'3'' | ||
| Main Level | Kitchen | 10'10'' x 7'7'' | ||
| Main Level | Dining Room | 14'4'' x 12'3'' |
https://www.realtor.ca/real-estate/28855581/1325-quilchena-avenue-merritt-merritt


