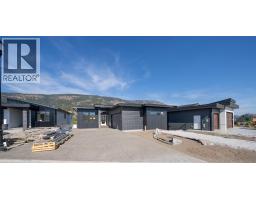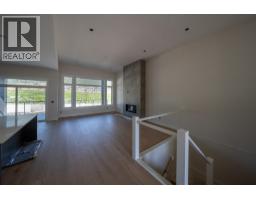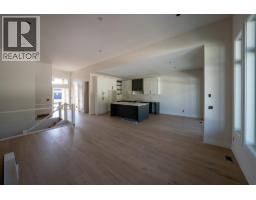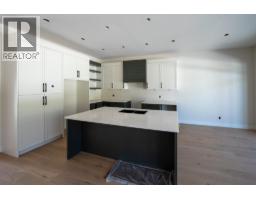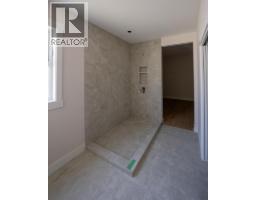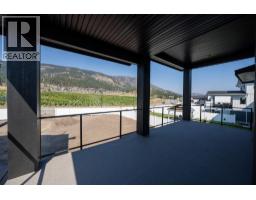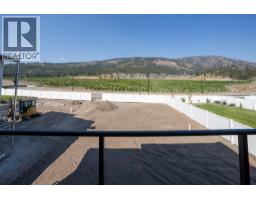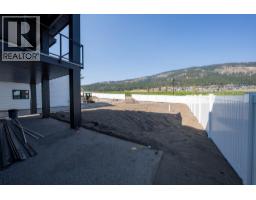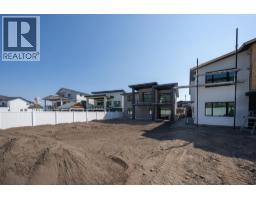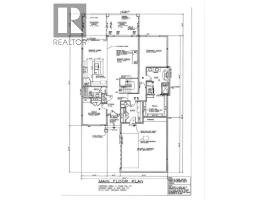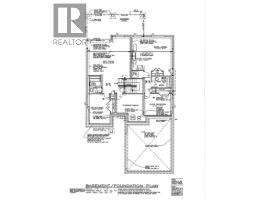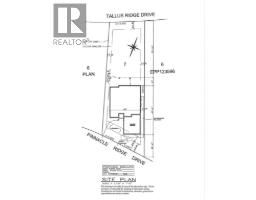2538 Pinnacle Ridge Drive, West Kelowna, British Columbia V4T 0G4 (28856736)
2538 Pinnacle Ridge Drive West Kelowna, British Columbia V4T 0G4
Interested?
Contact us for more information
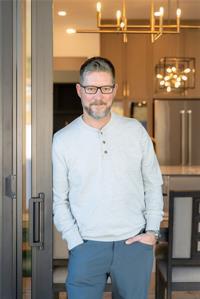
Ryan Mayne
www.pwrg.ca/

100 - 1553 Harvey Avenue
Kelowna, British Columbia V1Y 6G1
(250) 717-5000
(250) 861-8462

Scott Mayne
www.pwrg.ca/

100 - 1553 Harvey Avenue
Kelowna, British Columbia V1Y 6G1
(250) 717-5000
(250) 861-8462
$1,398,000
Nestled in one of West Kelowna’s most sought-after communities, this modern rancher with walkout basement sits on a generous, highly usable lot—a rare find that sets this property apart. The expansive outdoor space provides endless opportunities: room for a pool, garden, entertaining, or simply enjoying the privacy and breathing room this property affords. Inside, you’ll find over 3,150 sq.ft. of beautifully finished living space with 4 bedrooms and 4 full bathrooms, including a versatile 1-bedroom legal suite—perfect for extended family, guests, or a valuable mortgage helper. The open-concept main floor boasts a bright great room with a gas fireplace, a dining area designed for gatherings, and a sleek, well-appointed kitchen with elegant finishes. The primary suite features a luxurious 5-piece ensuite and walk-in closet for true comfort. The walkout basement offers a large rec room, additional living space, and direct access to the private suite. Backing onto a peaceful vineyard, the home enjoys a serene, picturesque setting—perfect for relaxing on the covered deck or patio. This vibrant, family-friendly neighbourhood is the perfect backdrop for a lifestyle that balances community connection with space and privacy. Opportunities like this—combining a prime Tallus Ridge location with such a large, functional lot—are exceptionally rare. Don’t miss your chance to make this home yours. (id:26472)
Property Details
| MLS® Number | 10362240 |
| Property Type | Single Family |
| Neigbourhood | Shannon Lake |
| Parking Space Total | 2 |
Building
| Bathroom Total | 4 |
| Bedrooms Total | 4 |
| Architectural Style | Ranch |
| Basement Type | Full |
| Constructed Date | 2025 |
| Construction Style Attachment | Detached |
| Cooling Type | Central Air Conditioning |
| Fireplace Fuel | Gas |
| Fireplace Present | Yes |
| Fireplace Total | 1 |
| Fireplace Type | Unknown |
| Heating Type | Forced Air |
| Stories Total | 2 |
| Size Interior | 3157 Sqft |
| Type | House |
| Utility Water | Municipal Water |
Parking
| Attached Garage | 2 |
Land
| Acreage | No |
| Sewer | Municipal Sewage System |
| Size Irregular | 0.19 |
| Size Total | 0.19 Ac|under 1 Acre |
| Size Total Text | 0.19 Ac|under 1 Acre |
| Zoning Type | Unknown |
Rooms
| Level | Type | Length | Width | Dimensions |
|---|---|---|---|---|
| Lower Level | Recreation Room | 19'10'' x 15'10'' | ||
| Lower Level | 4pc Bathroom | Measurements not available | ||
| Lower Level | Bedroom | 10'4'' x 13'10'' | ||
| Main Level | 4pc Bathroom | Measurements not available | ||
| Main Level | Bedroom | 11' x 10' | ||
| Main Level | 5pc Ensuite Bath | Measurements not available | ||
| Main Level | Primary Bedroom | 13' x 14' | ||
| Main Level | Kitchen | 11'4'' x 11'6'' | ||
| Main Level | Dining Room | 11'6'' x 9'6'' | ||
| Main Level | Great Room | 14'2'' x 19'2'' |
https://www.realtor.ca/real-estate/28856736/2538-pinnacle-ridge-drive-west-kelowna-shannon-lake


