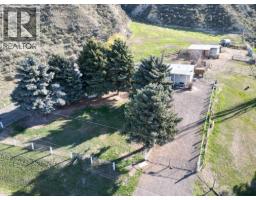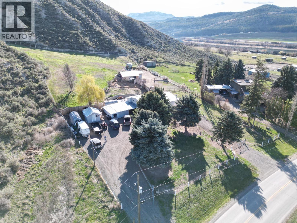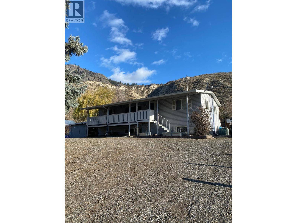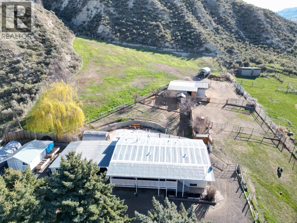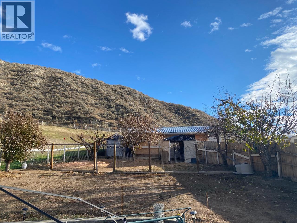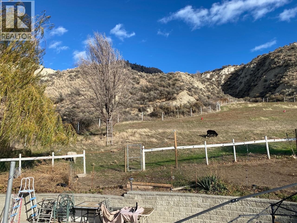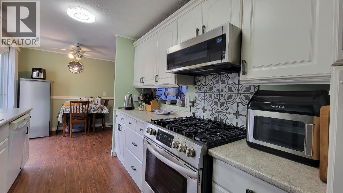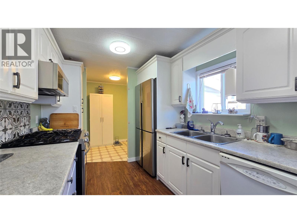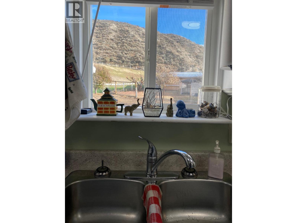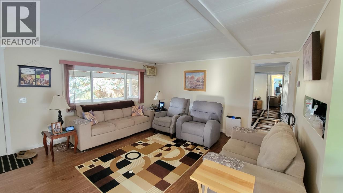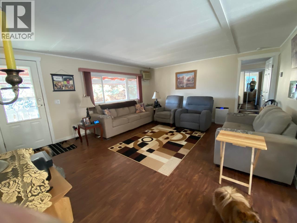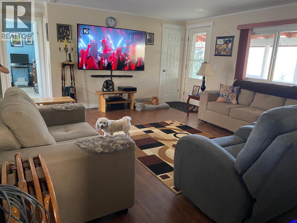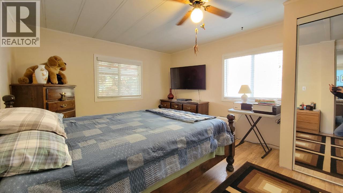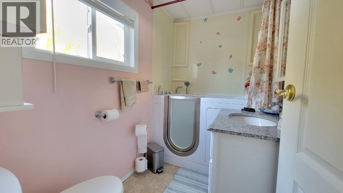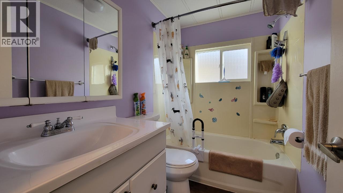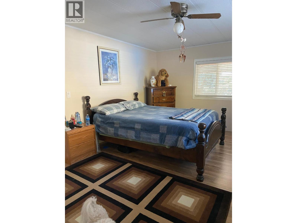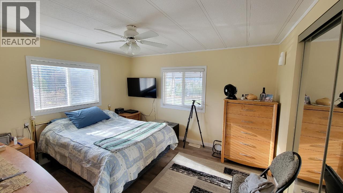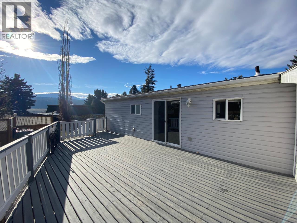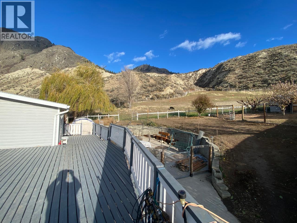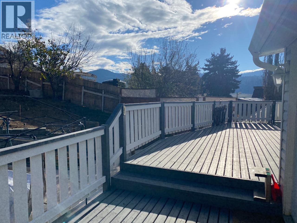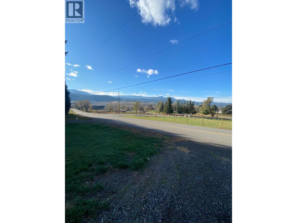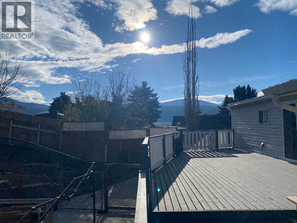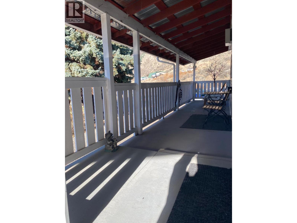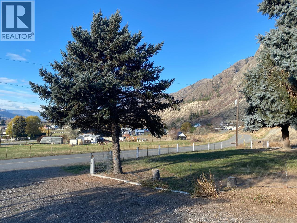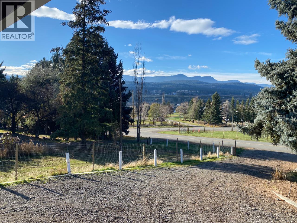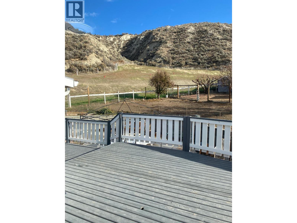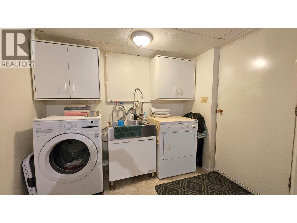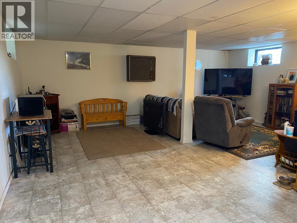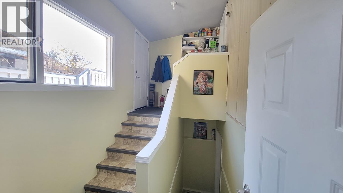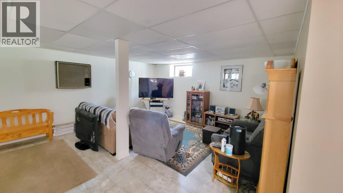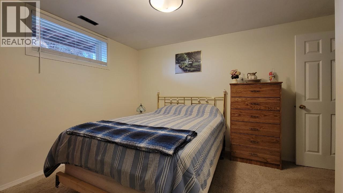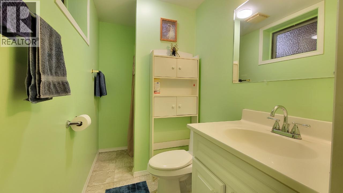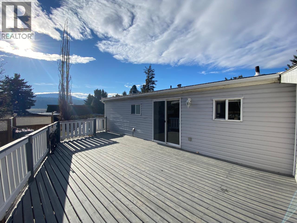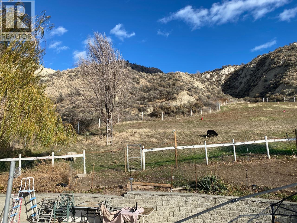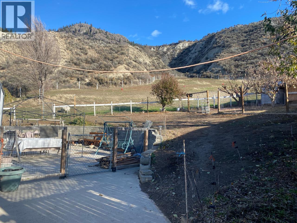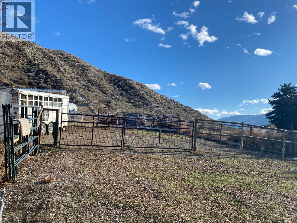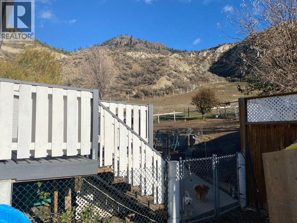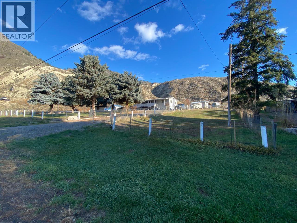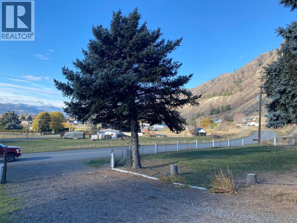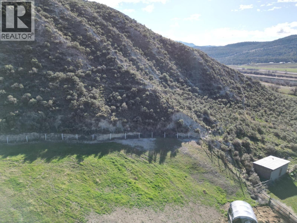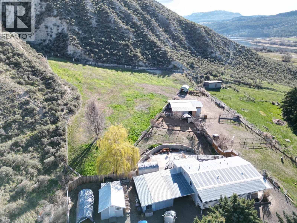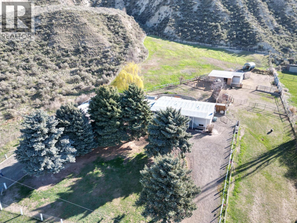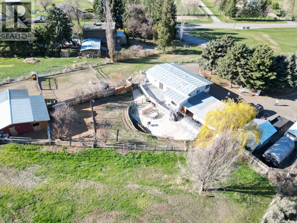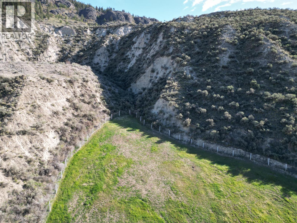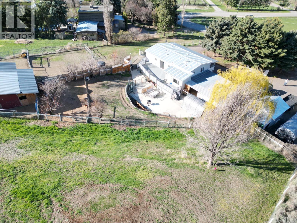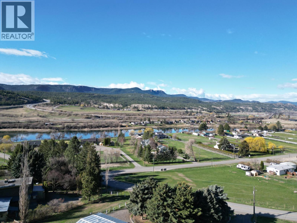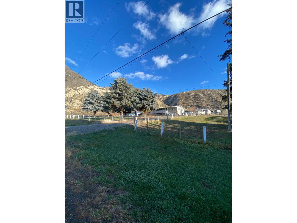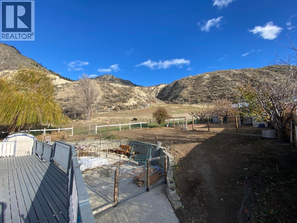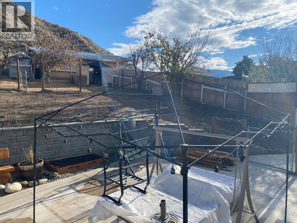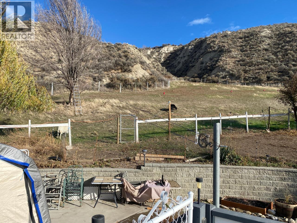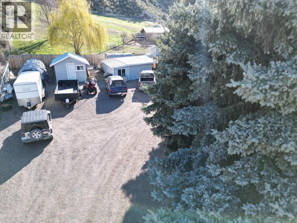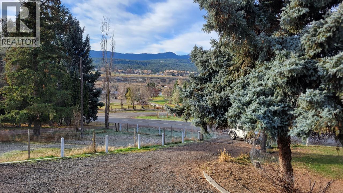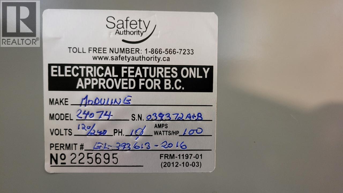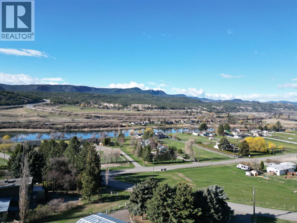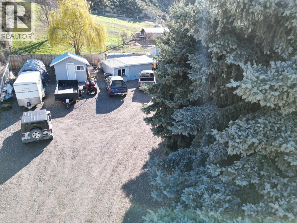4001 Shuswap Road, Kamloops, British Columbia V2H 1S7 (28856994)
4001 Shuswap Road Kamloops, British Columbia V2H 1S7
Interested?
Contact us for more information

Robert Lambden

867 Victoria Street
Kamloops, British Columbia V2C 2B7
(250) 377-3030
https://thebchomes.com/
$785,000
Great family home on 2 acres in the sunny South Thompson Valley, this 4 Bedroom 3 Bathroom offers plenty of space for a family or has potential for a basement suite with a huge rec room and family room downstairs. This property has had many recent upgrades including some flooring, paint, appliances, central AC and water system. Plenty of room for animals with paddocks shelters and is fully fenced and cross fenced. Covered storage with a carport and adjoining work area plus newer out building that could be converted to a guest cabin. Great family property with K to 12 School Bus pick up right out front. Truly must be seen to appreciate. (id:26472)
Property Details
| MLS® Number | 10362746 |
| Property Type | Single Family |
| Neigbourhood | South Thompson Valley |
| Amenities Near By | Golf Nearby, Recreation |
| Community Features | Rural Setting |
| Features | Jacuzzi Bath-tub |
Building
| Bathroom Total | 3 |
| Bedrooms Total | 4 |
| Appliances | Range, Refrigerator, Dishwasher, Microwave, Washer & Dryer |
| Basement Type | Full |
| Constructed Date | 1982 |
| Cooling Type | Central Air Conditioning, Wall Unit |
| Exterior Finish | Vinyl Siding |
| Flooring Type | Mixed Flooring |
| Heating Type | Forced Air, See Remarks |
| Roof Material | Metal |
| Roof Style | Unknown |
| Stories Total | 2 |
| Size Interior | 2304 Sqft |
| Type | Manufactured Home |
| Utility Water | See Remarks |
Parking
| Additional Parking | |
| R V |
Land
| Acreage | Yes |
| Current Use | Other |
| Fence Type | Fence |
| Land Amenities | Golf Nearby, Recreation |
| Size Irregular | 2.03 |
| Size Total | 2.03 Ac|1 - 5 Acres |
| Size Total Text | 2.03 Ac|1 - 5 Acres |
| Zoning Type | Unknown |
Rooms
| Level | Type | Length | Width | Dimensions |
|---|---|---|---|---|
| Basement | Recreation Room | 21'0'' x 11'0'' | ||
| Basement | Family Room | 21'0'' x 17'0'' | ||
| Basement | Storage | 14'0'' x 11'0'' | ||
| Basement | Bedroom | 12'0'' x 11'0'' | ||
| Basement | 3pc Ensuite Bath | Measurements not available | ||
| Main Level | Laundry Room | 6'0'' x 6'0'' | ||
| Main Level | Primary Bedroom | 15'0'' x 12'0'' | ||
| Main Level | Bedroom | 9'0'' x 9'0'' | ||
| Main Level | Bedroom | 12'0'' x 11'0'' | ||
| Main Level | Living Room | 17'0'' x 15'0'' | ||
| Main Level | Dining Room | 9'0'' x 8'0'' | ||
| Main Level | Kitchen | 11'0'' x 9'0'' | ||
| Main Level | 4pc Bathroom | Measurements not available | ||
| Main Level | 4pc Ensuite Bath | Measurements not available |
https://www.realtor.ca/real-estate/28856994/4001-shuswap-road-kamloops-south-thompson-valley


