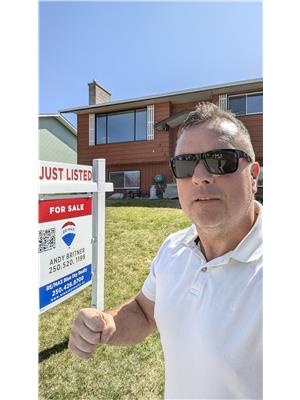1545 Mt Fisher Crescent, Cranbrook, British Columbia V1C 7J6 (28857852)
1545 Mt Fisher Crescent Cranbrook, British Columbia V1C 7J6
Interested?
Contact us for more information

Andrew Britner

928 Baker Street,
Cranbrook, British Columbia V1C 1A5
(250) 426-8700
www.blueskyrealty.ca/
$889,000
Now this is the executive home that you have been looking for! Located in Mount Royal, Cranbrook, this beautifully crafted 4-bedroom, 3-bathroom custom home backs onto the tranquil Community Forest, offering the perfect mix of luxury, space, and privacy. The open-concept main floor features 11’ vaulted ceilings, hardwood floors, a floor-to-ceiling gas fireplace, and a chef’s U-shaped kitchen with rich cabinetry, a centre island and walk-in pantry. The spacious primary suite includes a spa-inspired ensuite with a jetted soaker tub, dual vanities, shower and a HUGE walk-in closet. A second bedroom, full bath, laundry area, and double garage with 8’ doors complete the main level. Downstairs, enjoy two more large bedrooms, a full bath, a large rec room, office, and ample storage. Outside, the fully fenced and landscaped yard features a covered deck with gas BBQ hookup, firepit area with gorgeous rockwork, a fenced in garden area, irrigation and direct access to the community forest. Extras include paved RV parking with a 30-amp plug, extended driveway, and street parking. This is peaceful, forest-backed living with modern comfort and convenience. This location cannot be beat!! (id:26472)
Property Details
| MLS® Number | 10362741 |
| Property Type | Single Family |
| Neigbourhood | Cranbrook South |
| Features | Central Island |
| Parking Space Total | 6 |
Building
| Bathroom Total | 3 |
| Bedrooms Total | 4 |
| Appliances | Refrigerator, Dishwasher, Dryer, Range - Electric, Microwave, Washer |
| Architectural Style | Bungalow, Ranch |
| Basement Type | Full |
| Constructed Date | 2006 |
| Construction Style Attachment | Detached |
| Exterior Finish | Stone, Vinyl Siding, Wood |
| Fireplace Fuel | Gas |
| Fireplace Present | Yes |
| Fireplace Total | 1 |
| Fireplace Type | Unknown |
| Flooring Type | Carpeted, Ceramic Tile, Hardwood |
| Heating Type | Forced Air, See Remarks |
| Roof Material | Asphalt Shingle |
| Roof Style | Unknown |
| Stories Total | 1 |
| Size Interior | 3423 Sqft |
| Type | House |
| Utility Water | Municipal Water |
Parking
| Attached Garage | 2 |
| R V | 1 |
Land
| Acreage | No |
| Landscape Features | Underground Sprinkler |
| Sewer | Municipal Sewage System |
| Size Irregular | 0.17 |
| Size Total | 0.17 Ac|under 1 Acre |
| Size Total Text | 0.17 Ac|under 1 Acre |
| Zoning Type | Unknown |
Rooms
| Level | Type | Length | Width | Dimensions |
|---|---|---|---|---|
| Basement | Utility Room | 5'9'' x 11'7'' | ||
| Basement | Storage | 7'4'' x 8'9'' | ||
| Basement | Recreation Room | 27'2'' x 32'2'' | ||
| Basement | Office | 8'4'' x 19'1'' | ||
| Basement | Bedroom | 10'4'' x 17'8'' | ||
| Basement | Bedroom | 11'10'' x 15'7'' | ||
| Basement | 4pc Bathroom | 8'3'' x 10'3'' | ||
| Main Level | Laundry Room | 9'1'' x 6'10'' | ||
| Main Level | Foyer | 7'6'' x 8'5'' | ||
| Main Level | Dining Room | 12' x 6' | ||
| Main Level | Kitchen | 10'6'' x 18'10'' | ||
| Main Level | Bedroom | 11'1'' x 13'1'' | ||
| Main Level | 4pc Bathroom | 7'8'' x 4'10'' | ||
| Main Level | Primary Bedroom | 15'1'' x 18'6'' | ||
| Main Level | 5pc Ensuite Bath | 14'1'' x 10'8'' | ||
| Main Level | Living Room | 17'4'' x 20'4'' |
https://www.realtor.ca/real-estate/28857852/1545-mt-fisher-crescent-cranbrook-cranbrook-south






















































































































