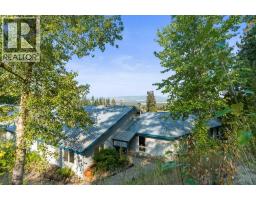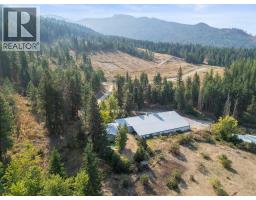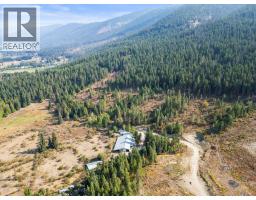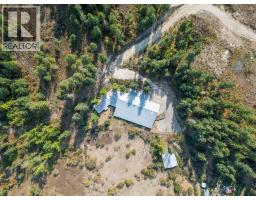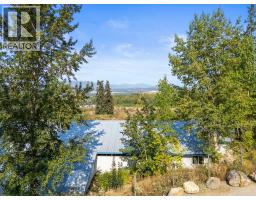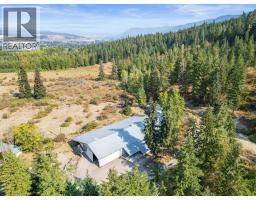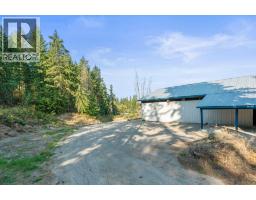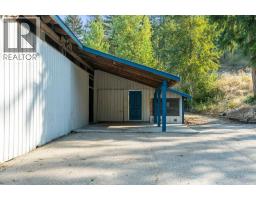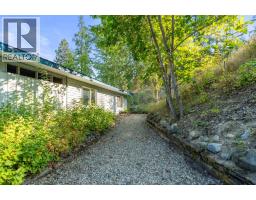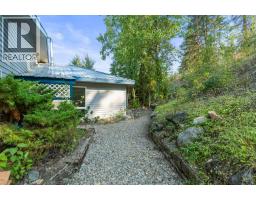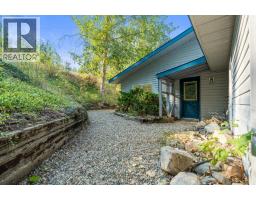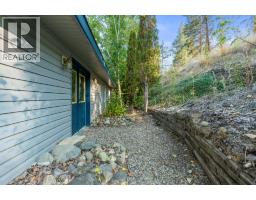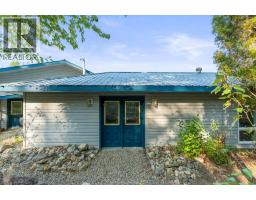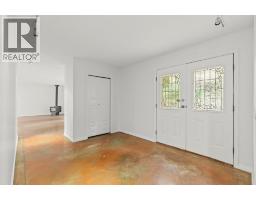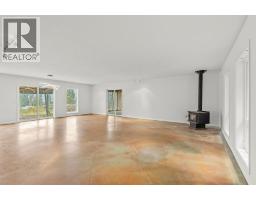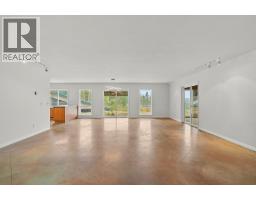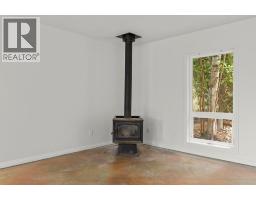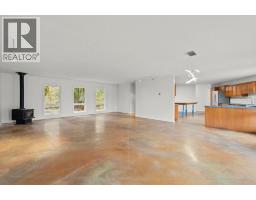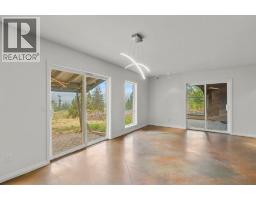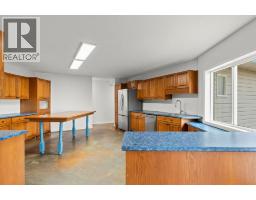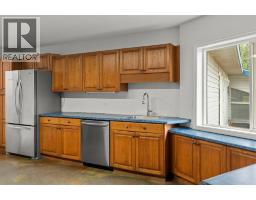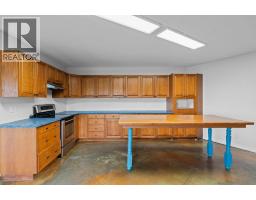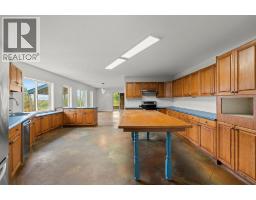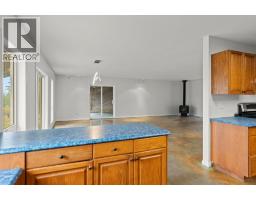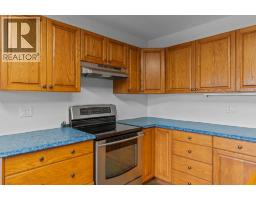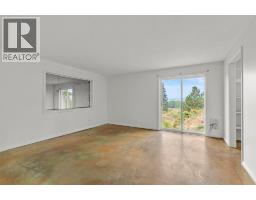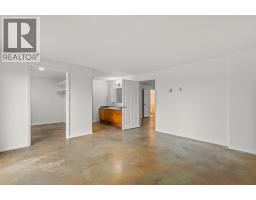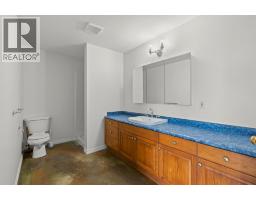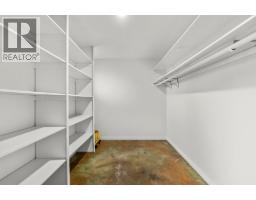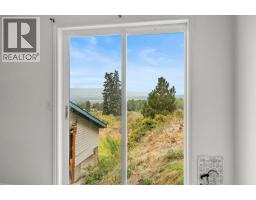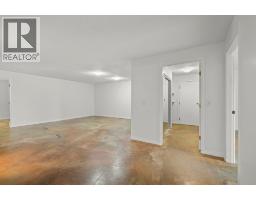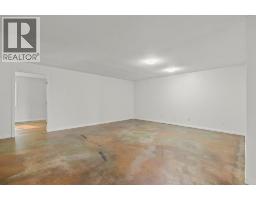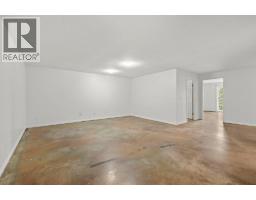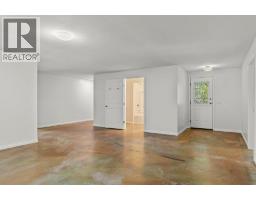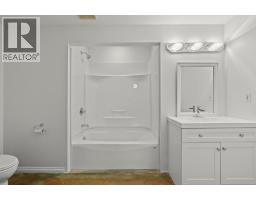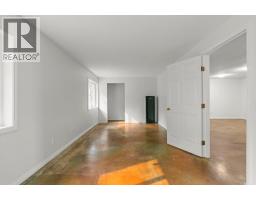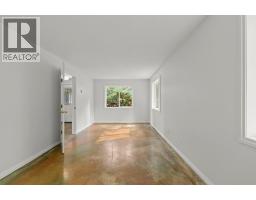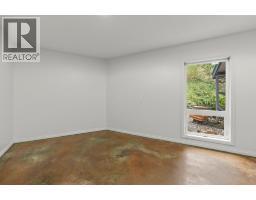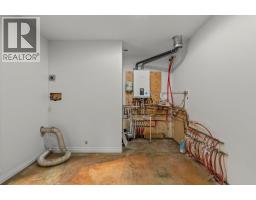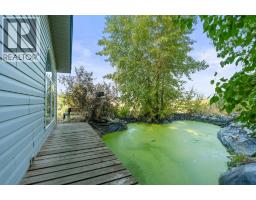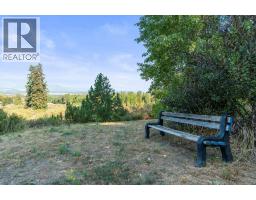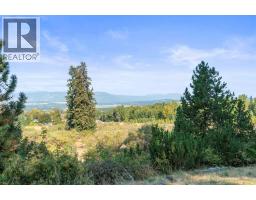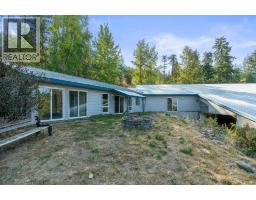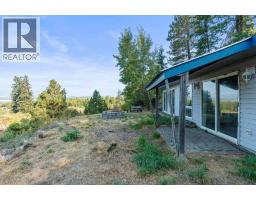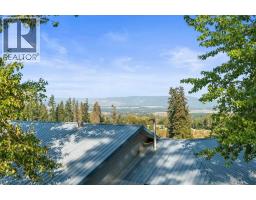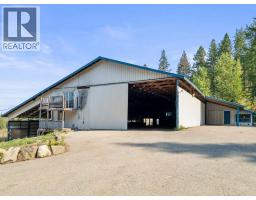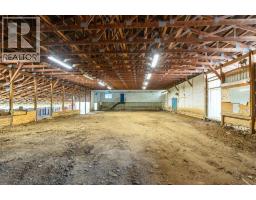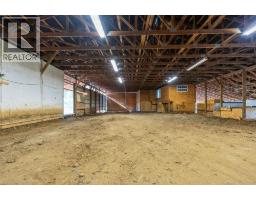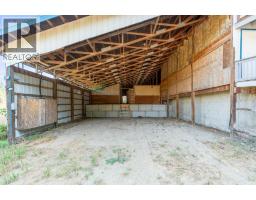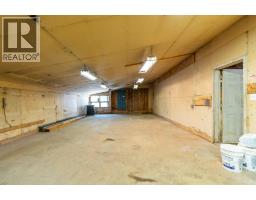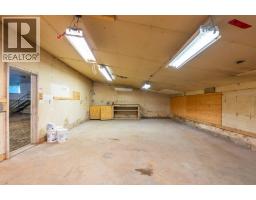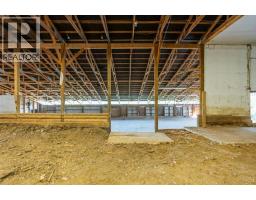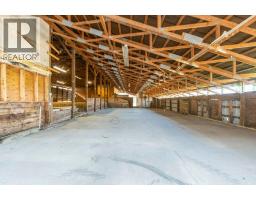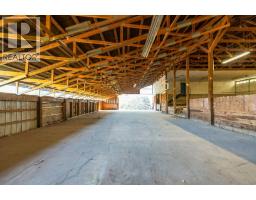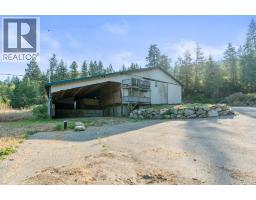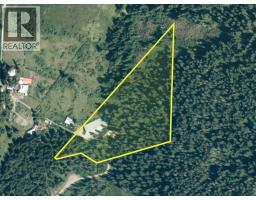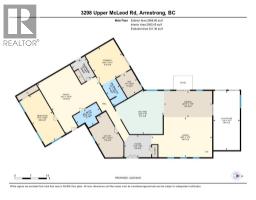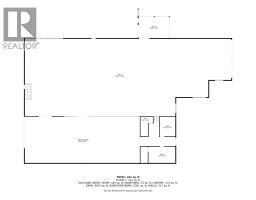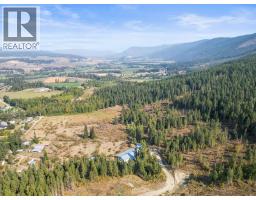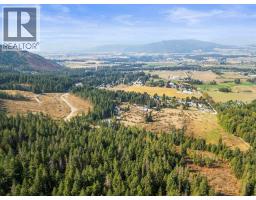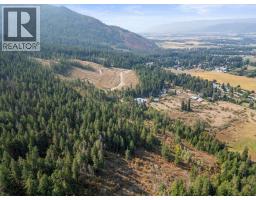3298 Upper Mcleod Road, Spallumcheen, British Columbia V0E 1B8 (28858078)
3298 Upper Mcleod Road Spallumcheen, British Columbia V0E 1B8
Interested?
Contact us for more information

Roberta Schaafsma
https://www.facebook.com/profile.php?id=61550246086830
https://www.linkedin.com/in/roberta-schaafsma-bb0256288/
https://www.instagram.com/roberta.schaafsma.remax/
https://www.remax.ca/bc/roberta-schaafsma-p102303270-ag

5603 27th Street
Vernon, British Columbia V1T 8Z5
(250) 549-4161
(250) 549-7007
https://www.remaxvernon.com/
$799,000
VACANT! VACANT! VACANT! Big changes with this property. Must see in person. 10 ACRES of sloping property with rancher and covered barn overlooking the Armstrong valley. This property is not in the ALR however, there is ALR in front of your property and crown land behind adding to the peaceful setting and possibilities. With over 2,500 sq ft, 2 bedrooms, 2 bathrooms and spacious rooms, this home is ready for TLC and your personal touch. Recent upgrades include a high-efficiency boiler, electrical, plumbing and new bathroom. The in-floor heating and wood stove is sure to keep you cozy and warm in the winter season. Newer windows, tin roof, loads of parking, a pond, outdoor fire pit, and a 5,600 sq ft barn ready for your vision. Roll up your sleeves and enjoy this end of the road property all to yourself. Additional covered area down to the studs. (id:26472)
Property Details
| MLS® Number | 10361797 |
| Property Type | Single Family |
| Neigbourhood | Armstrong/ Spall. |
| Community Features | Rural Setting |
| Features | Sloping |
| Parking Space Total | 22 |
| View Type | Mountain View, Valley View, View (panoramic) |
Building
| Bathroom Total | 2 |
| Bedrooms Total | 2 |
| Appliances | Refrigerator, Dishwasher, Range - Electric, Microwave |
| Architectural Style | Ranch |
| Constructed Date | 1994 |
| Construction Style Attachment | Detached |
| Exterior Finish | Vinyl Siding |
| Flooring Type | Concrete |
| Heating Fuel | Wood |
| Heating Type | In Floor Heating, Stove, See Remarks |
| Roof Material | Metal |
| Roof Style | Unknown |
| Stories Total | 1 |
| Size Interior | 2565 Sqft |
| Type | House |
| Utility Water | Well |
Parking
| Carport |
Land
| Acreage | Yes |
| Landscape Features | Sloping, Wooded Area |
| Sewer | Septic Tank |
| Size Irregular | 10.01 |
| Size Total | 10.01 Ac|10 - 50 Acres |
| Size Total Text | 10.01 Ac|10 - 50 Acres |
| Zoning Type | Unknown |
Rooms
| Level | Type | Length | Width | Dimensions |
|---|---|---|---|---|
| Main Level | Utility Room | 12'6'' x 8' | ||
| Main Level | Other | 12'6'' x 9'11'' | ||
| Main Level | Workshop | 19'8'' x 13'9'' | ||
| Main Level | Other | 95'4'' x 29'7'' | ||
| Main Level | Other | 130'9'' x 48'11'' | ||
| Main Level | Sunroom | 25'7'' x 11'6'' | ||
| Main Level | Family Room | 23'7'' x 24'10'' | ||
| Main Level | Bedroom | 22'3'' x 10'0'' | ||
| Main Level | Full Bathroom | 11'8'' x 7'8'' | ||
| Main Level | Full Ensuite Bathroom | 10'5'' x 6'7'' | ||
| Main Level | Primary Bedroom | 14'11'' x 14'6'' | ||
| Main Level | Utility Room | 20'11'' x 10'1'' | ||
| Main Level | Living Room | 26'5'' x 17'3'' | ||
| Main Level | Dining Room | 20'11'' x 11'5'' | ||
| Main Level | Kitchen | 21'5'' x 19'0'' | ||
| Main Level | Foyer | 11'8'' x 9'8'' |
Utilities
| Electricity | Available |
| Water | Available |
https://www.realtor.ca/real-estate/28858078/3298-upper-mcleod-road-spallumcheen-armstrong-spall


