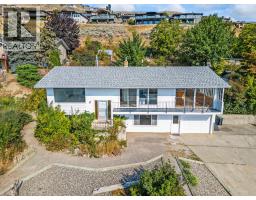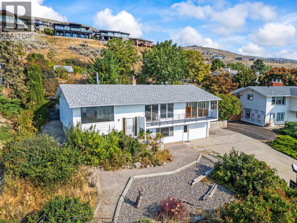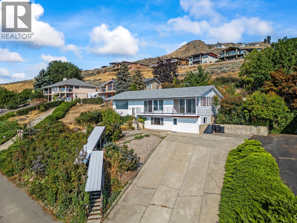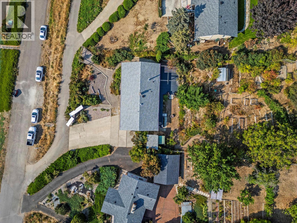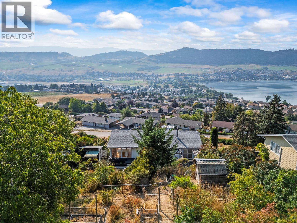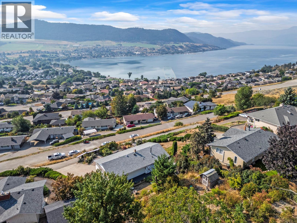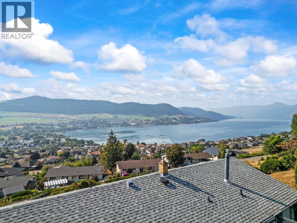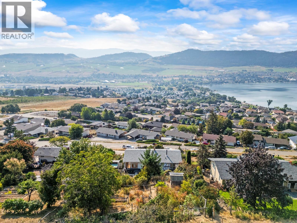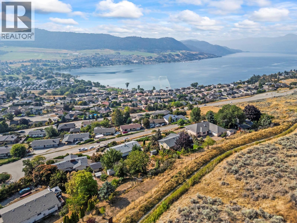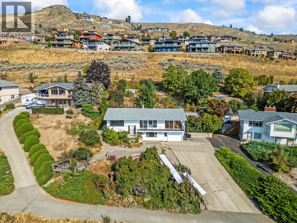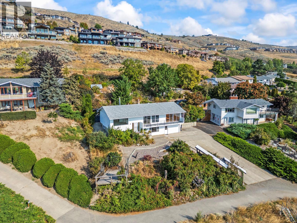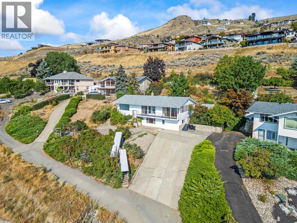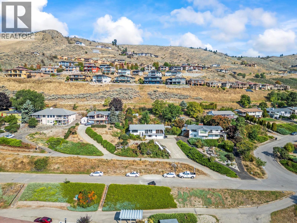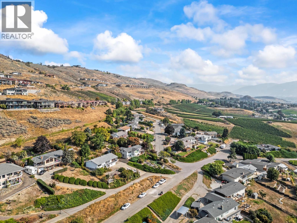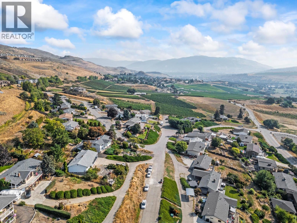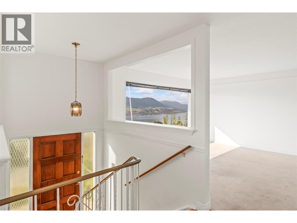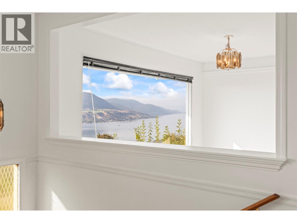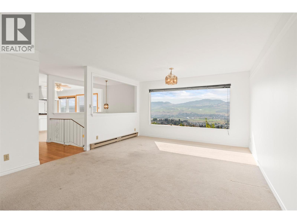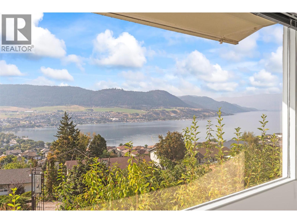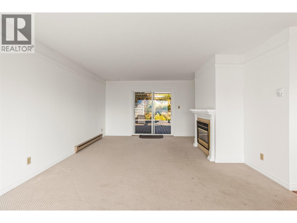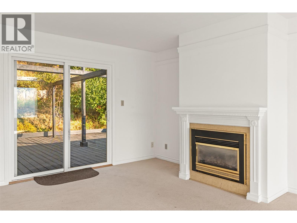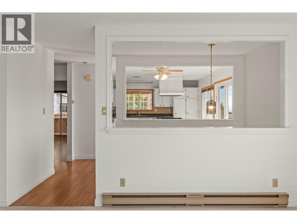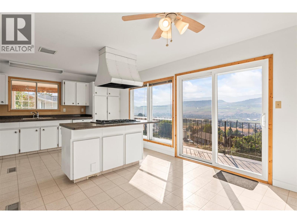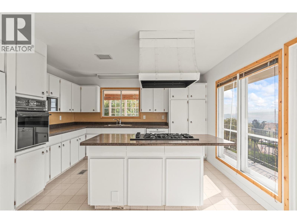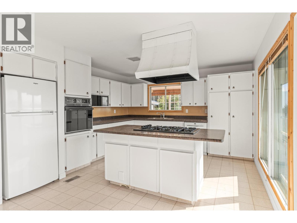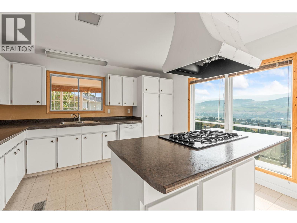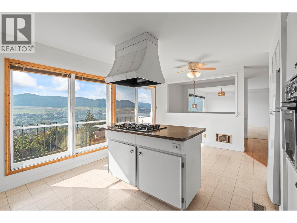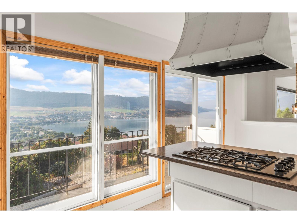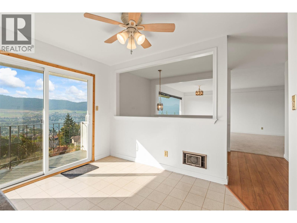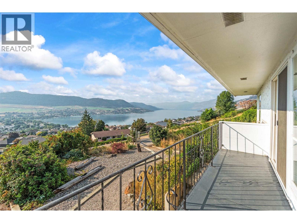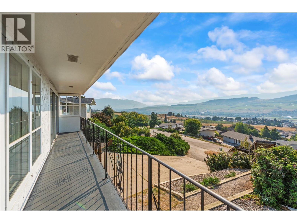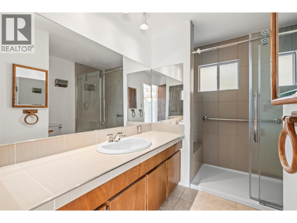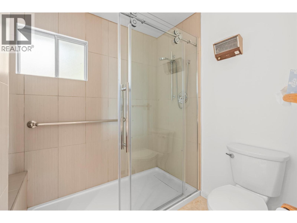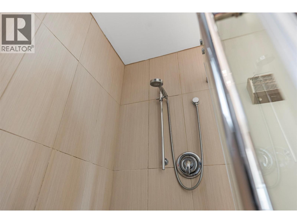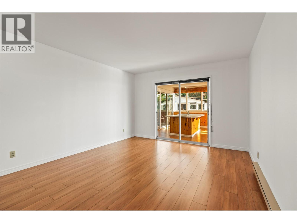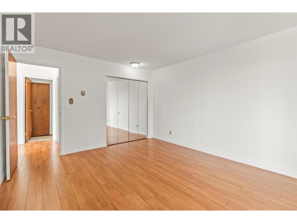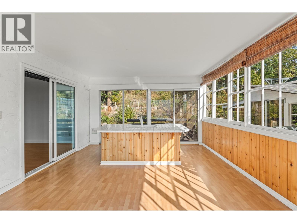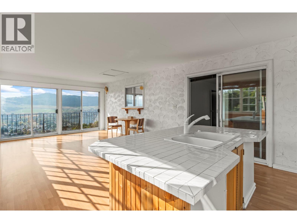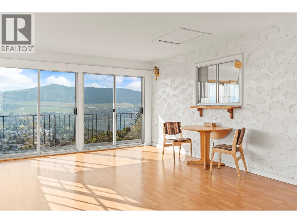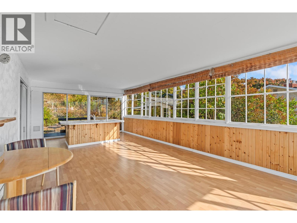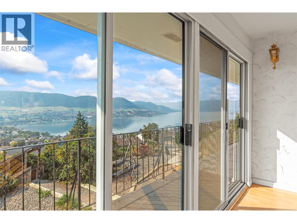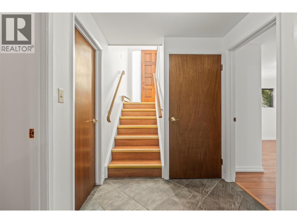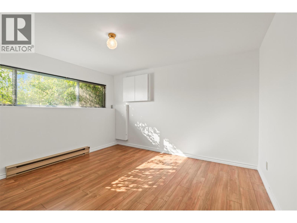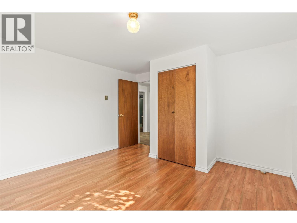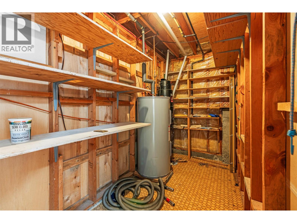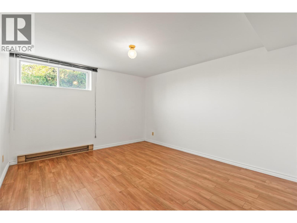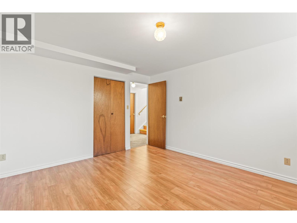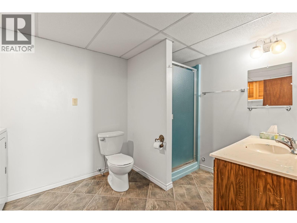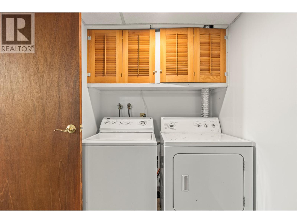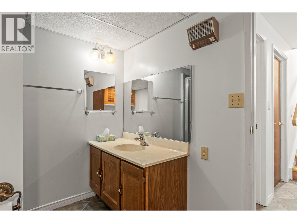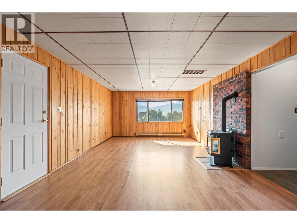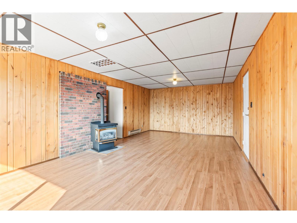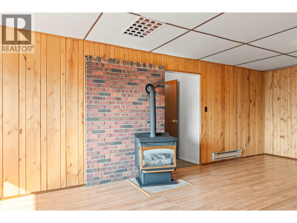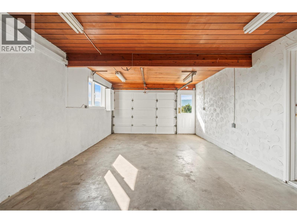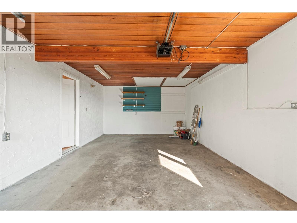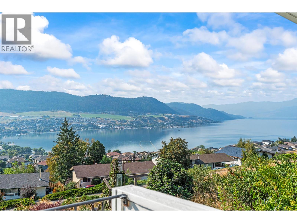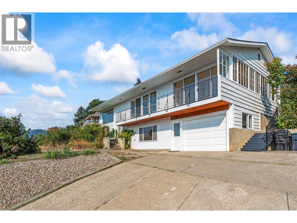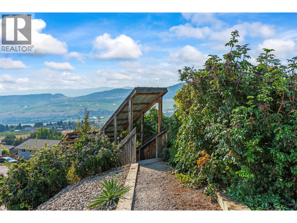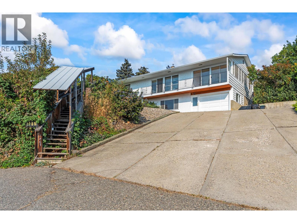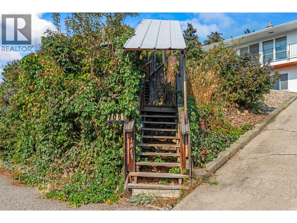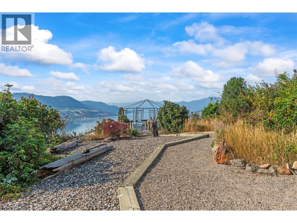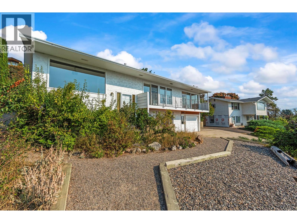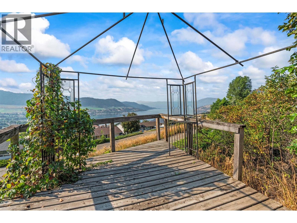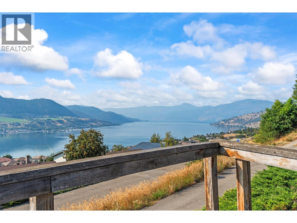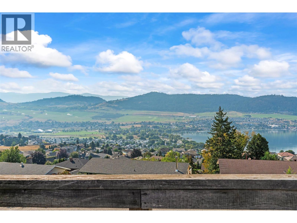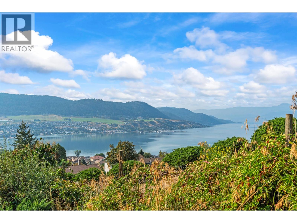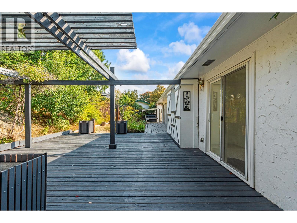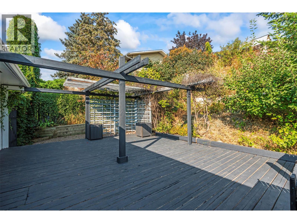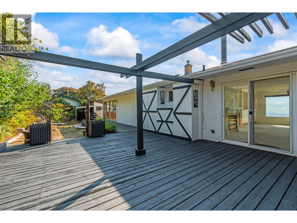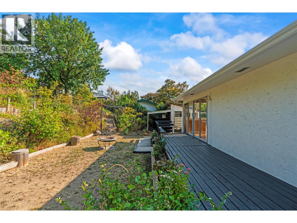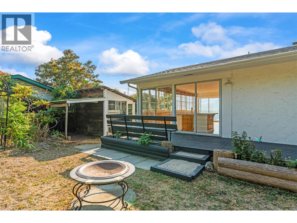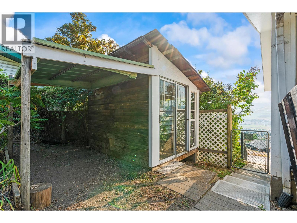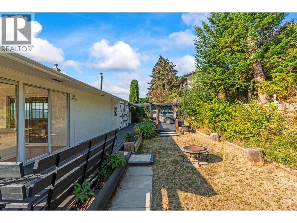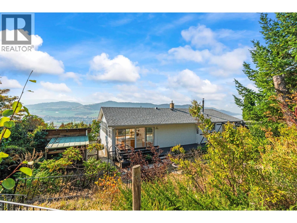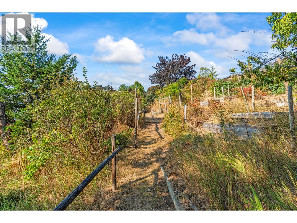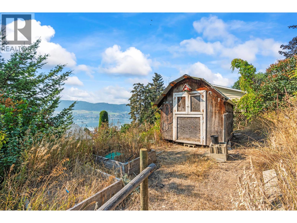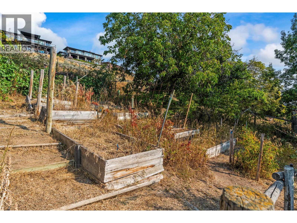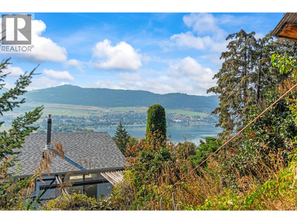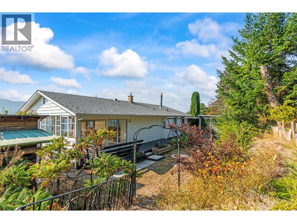7061 Appaloosa Way, Vernon, British Columbia V1H 1B9 (28861761)
7061 Appaloosa Way Vernon, British Columbia V1H 1B9
Interested?
Contact us for more information

Derek Leippi
Personal Real Estate Corporation
https://www.youtube.com/embed/YZq8l22ntfQ
derekleippi.com/
https://www.facebook.com/p/Derek-Leippi-2-Realty-Kelowna-100063276907713/
https://www.instagram.com/derek.leippi/
106 - 460 Doyle Avenue
Kelowna, British Columbia V1Y 0C2
(778) 760-9073
https://www.2percentinterior.ca/
$739,900
First Time Ever on the Market – Panoramic Lake & Valley Views! Located on a quiet cul-de-sac in Bella Vista, just below The Rise Golf Course, this well-maintained 2,500+ sq ft home offers stunning panoramic lake and valley views. The spacious .39-acre lot is private and beautifully landscaped. Features include an expansive sunroom with wet bar, direct access from the primary bedroom, gas fireplaces in the living room and basement, and a kitchen with gas range in the island, ample storage, and access to a view-facing balcony. Outside, enjoy a full garden with irrigation, two sheds, mature landscaping, and multiple fruit trees (grapes, raspberries, peach, and walnut). New roof, 200 amp service, and low-maintenance yard. A rare opportunity to own a view property in Bella Vista with space, privacy, and potential—just minutes from beaches, amenities and recreation. (id:26472)
Property Details
| MLS® Number | 10362862 |
| Property Type | Single Family |
| Neigbourhood | Bella Vista |
| Parking Space Total | 6 |
| View Type | City View, Lake View, Mountain View, View Of Water, View (panoramic) |
Building
| Bathroom Total | 2 |
| Bedrooms Total | 3 |
| Basement Type | Full |
| Constructed Date | 1971 |
| Construction Style Attachment | Detached |
| Heating Fuel | Electric |
| Heating Type | Baseboard Heaters, See Remarks |
| Stories Total | 1 |
| Size Interior | 2556 Sqft |
| Type | House |
| Utility Water | Municipal Water |
Parking
| Attached Garage | 1 |
Land
| Acreage | No |
| Sewer | Municipal Sewage System |
| Size Irregular | 0.39 |
| Size Total | 0.39 Ac|under 1 Acre |
| Size Total Text | 0.39 Ac|under 1 Acre |
| Zoning Type | Unknown |
Rooms
| Level | Type | Length | Width | Dimensions |
|---|---|---|---|---|
| Basement | Recreation Room | 13'3'' x 24'8'' | ||
| Basement | 3pc Bathroom | 7'8'' x 10'3'' | ||
| Basement | Bedroom | 12'11'' x 11'9'' | ||
| Basement | Bedroom | 10'4'' x 12'1'' | ||
| Main Level | Sunroom | 13'7'' x 25'4'' | ||
| Main Level | Living Room | 13'5'' x 25'3'' | ||
| Main Level | Primary Bedroom | 11'11'' x 14'3'' | ||
| Main Level | 3pc Bathroom | 12' x 8' | ||
| Main Level | Kitchen | 12'1'' x 16'5'' |
https://www.realtor.ca/real-estate/28861761/7061-appaloosa-way-vernon-bella-vista


