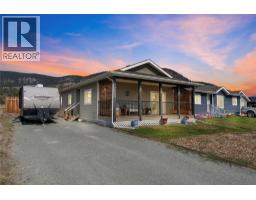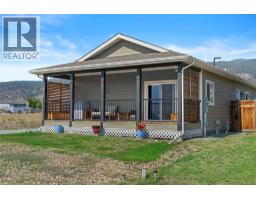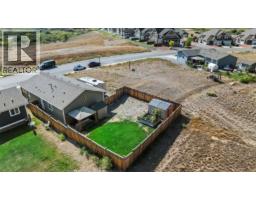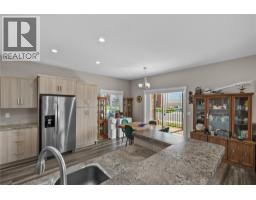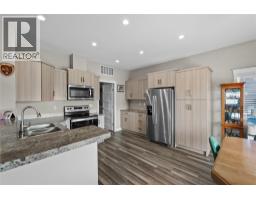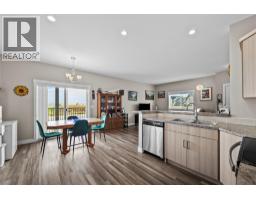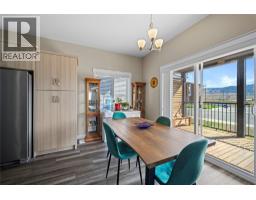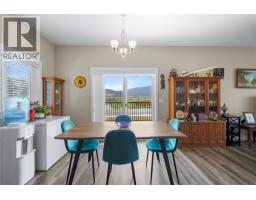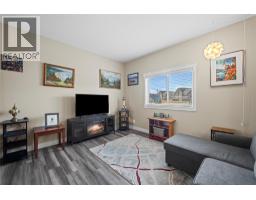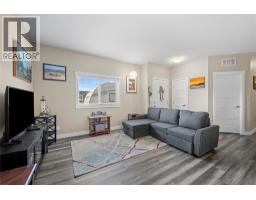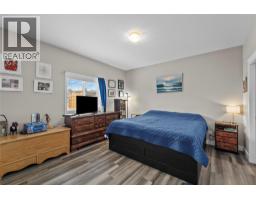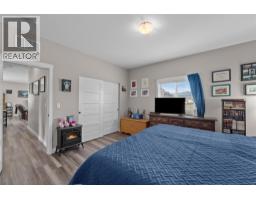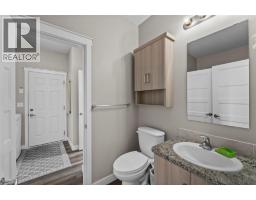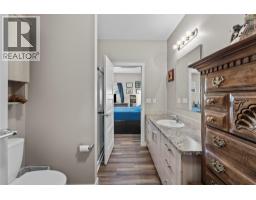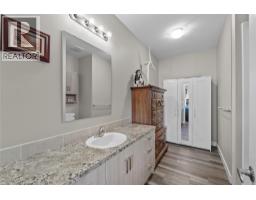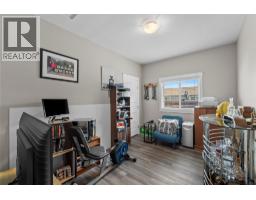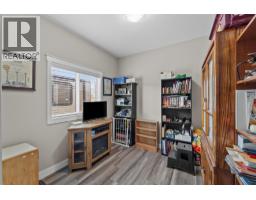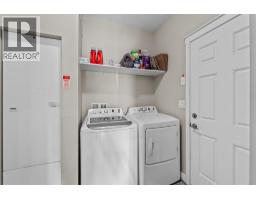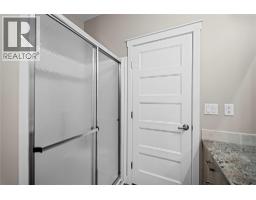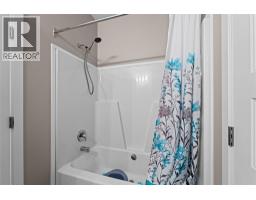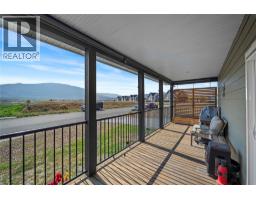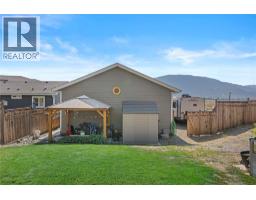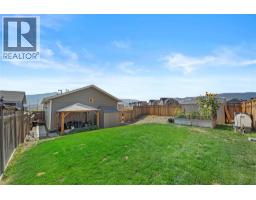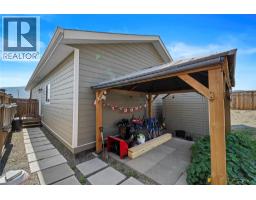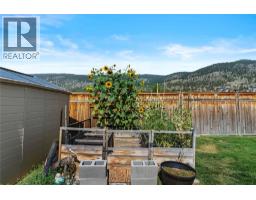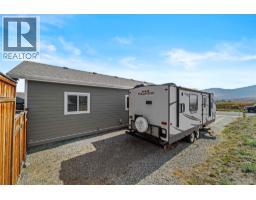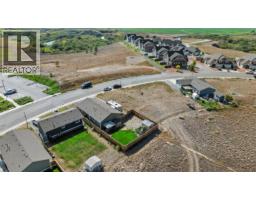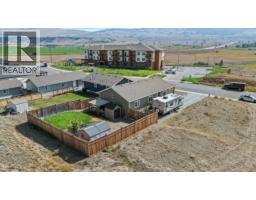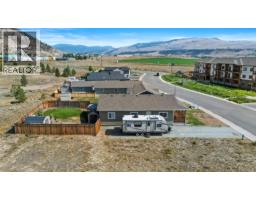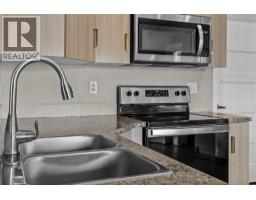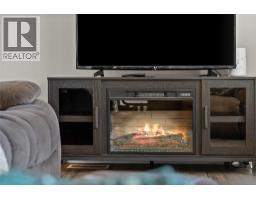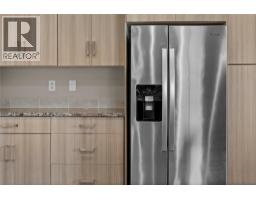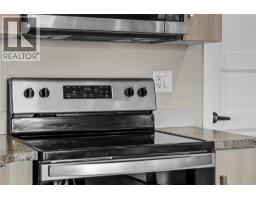2569 Spring Bank Avenue, Merritt, British Columbia V1k 0B1 (28863210)
2569 Spring Bank Avenue Merritt, British Columbia V1k 0B1
Interested?
Contact us for more information

Stephen Holbrook

1000 Clubhouse Dr (Lower)
Kamloops, British Columbia V2H 1T9
(833) 817-6506
www.exprealty.ca/
$479,000
This meticulously cared-for 2020 manufactured home offers peace of mind with remaining warranty coverage and tasteful modern updates throughout. Step into the spacious, open-concept layout featuring a stylish kitchen with ample counter space, sleek cabinetry, and stainless steel appliances, flowing seamlessly into the bright living and dining areas. Set on a generous 6,098 sq ft lot in a quiet, family-friendly neighborhood with paved roads, sidewalks, and street lighting, this home is perfectly located just a short walk from grocery stores, cafes, and everyday amenities. Designed for easy, all-one-level living, this home boasts two large bedrooms plus a versatile den (which could serve as a third bedroom), a main bathroom with a deep tub, and a private ensuite featuring a walk-in shower. Stay comfortable year-round with central A/C and enjoy mountain views from your expansive 8x28 covered deck—perfect for relaxing or entertaining. The fully fenced backyard includes two storage sheds, a charming gazebo, and a private entrance leading directly into the home and bathroom. Additional highlights include a 200-amp electrical upgrade, dedicated RV plug-in and parking, and a low-maintenance yard on a quiet no-thru street. Merritt offers a central location that’s ideal for those who want to stay connected to the Lower Mainland, while enjoying the benefits of a growing and thriving community (id:26472)
Property Details
| MLS® Number | 10362876 |
| Property Type | Single Family |
| Neigbourhood | Merritt |
Building
| Bathroom Total | 2 |
| Bedrooms Total | 2 |
| Constructed Date | 2020 |
| Cooling Type | Central Air Conditioning |
| Heating Type | Forced Air |
| Roof Material | Asphalt Shingle |
| Roof Style | Unknown |
| Stories Total | 1 |
| Size Interior | 1242 Sqft |
| Type | Manufactured Home |
| Utility Water | Municipal Water |
Parking
| Surfaced |
Land
| Acreage | No |
| Current Use | Other |
| Sewer | Municipal Sewage System |
| Size Irregular | 0.14 |
| Size Total | 0.14 Ac|under 1 Acre |
| Size Total Text | 0.14 Ac|under 1 Acre |
| Zoning Type | Unknown |
Rooms
| Level | Type | Length | Width | Dimensions |
|---|---|---|---|---|
| Main Level | Living Room | 16'11'' x 13'0'' | ||
| Main Level | 3pc Ensuite Bath | Measurements not available | ||
| Main Level | 4pc Bathroom | Measurements not available | ||
| Main Level | Den | 9'1'' x 9'1'' | ||
| Main Level | Bedroom | 12'8'' x 8'10'' | ||
| Main Level | Primary Bedroom | 13'6'' x 13'0'' | ||
| Main Level | Dining Room | 13'0'' x 9'9'' | ||
| Main Level | Kitchen | 13'0'' x 9'1'' |
https://www.realtor.ca/real-estate/28863210/2569-spring-bank-avenue-merritt-merritt


