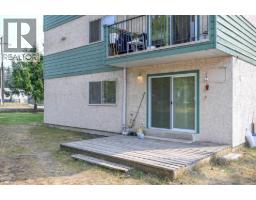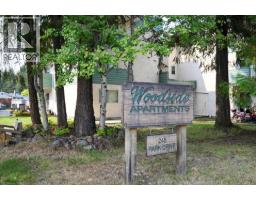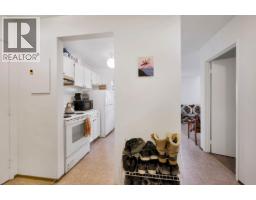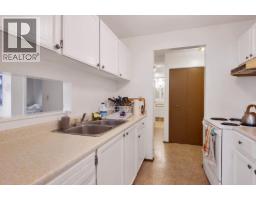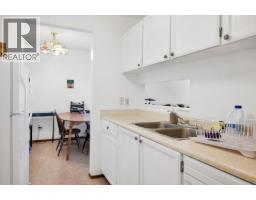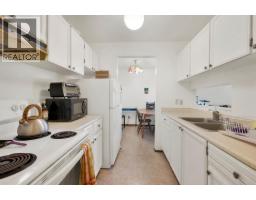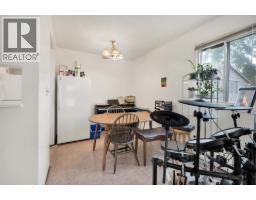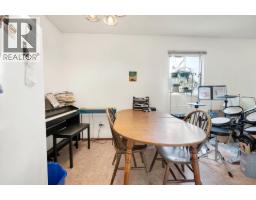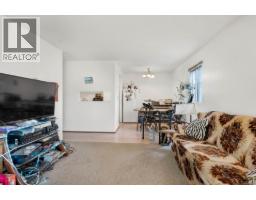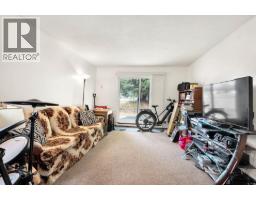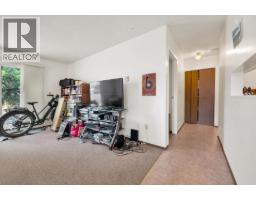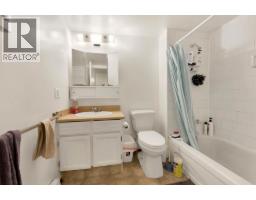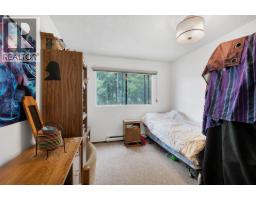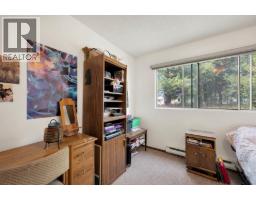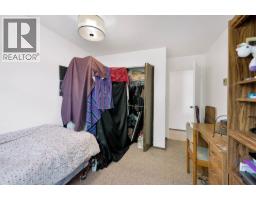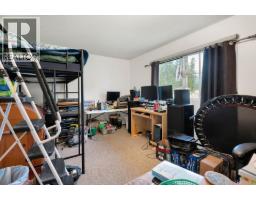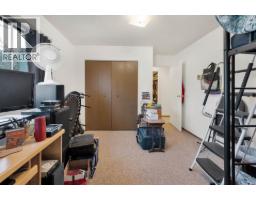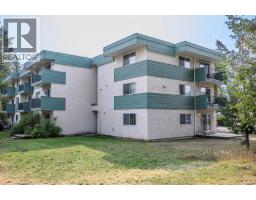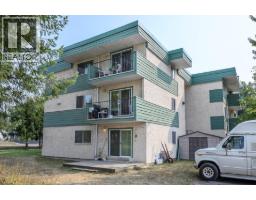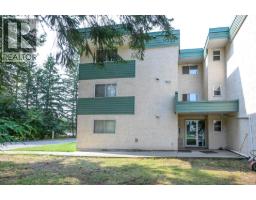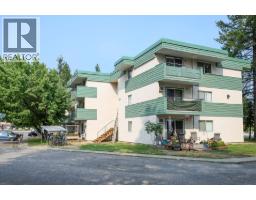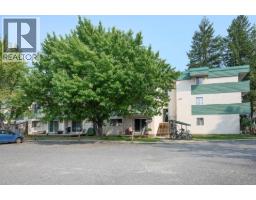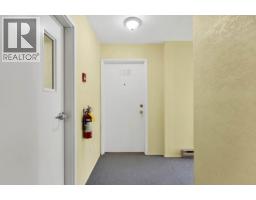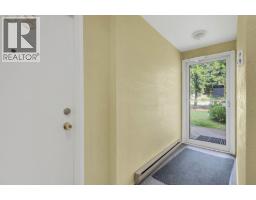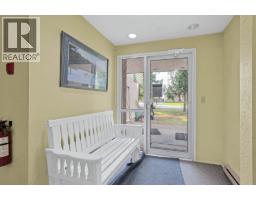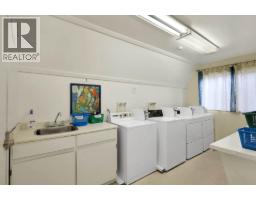245 Park Drive Unit# 5, Clearwater, British Columbia V0E 1N1 (28864079)
245 Park Drive Unit# 5 Clearwater, British Columbia V0E 1N1
Interested?
Contact us for more information
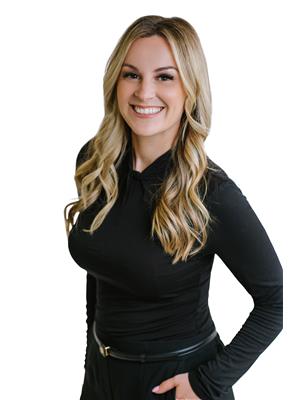
Melissa Hole
Personal Real Estate Corporation
https://www.youtube.com/embed/UZCuRuQJydc
www.melissahole.com/
https://www.facebook.com/melissaholeprec

800 Seymour Street
Kamloops, British Columbia V2C 2H5
(250) 374-1461
(250) 374-0752
$199,900Maintenance, Insurance, Ground Maintenance, Property Management, Other, See Remarks, Waste Removal
$402.39 Monthly
Maintenance, Insurance, Ground Maintenance, Property Management, Other, See Remarks, Waste Removal
$402.39 MonthlyWelcome to this spacious 2 bedroom, 1 bathroom ground floor unit with patio space and easy entry. Being one of the largest units in the complex with over 800 sqft, you can enjoy a spacious open concept layout with galley style kitchen that leads into a bright dining & living room area. The building offers a shared laundry room with unlimited owner access. Great location within walking distance to the shopping complex, medical center, and the curling/skating rink. The unit is currently tenanted on a month to month tenancy. Call today for a private viewing or information package. (id:26472)
Property Details
| MLS® Number | 10362698 |
| Property Type | Single Family |
| Neigbourhood | Clearwater |
| Community Name | WOODSIDE APARTMENTS |
| Parking Space Total | 2 |
Building
| Bathroom Total | 1 |
| Bedrooms Total | 2 |
| Constructed Date | 1978 |
| Heating Type | Baseboard Heaters |
| Stories Total | 1 |
| Size Interior | 838 Sqft |
| Type | Apartment |
| Utility Water | Municipal Water |
Land
| Acreage | No |
| Sewer | Municipal Sewage System |
| Size Total Text | Under 1 Acre |
| Zoning Type | Unknown |
Rooms
| Level | Type | Length | Width | Dimensions |
|---|---|---|---|---|
| Main Level | Dining Room | 8' x 6' | ||
| Main Level | Bedroom | 10' x 10' | ||
| Main Level | Full Bathroom | Measurements not available | ||
| Main Level | Primary Bedroom | 13' x 10' | ||
| Main Level | Living Room | 15' x 12' | ||
| Main Level | Kitchen | 7' x 7' |
https://www.realtor.ca/real-estate/28864079/245-park-drive-unit-5-clearwater-clearwater


