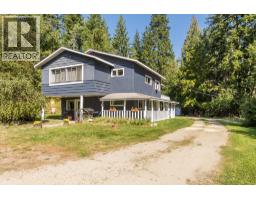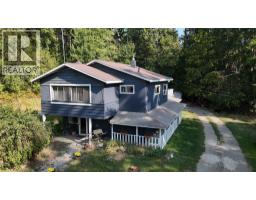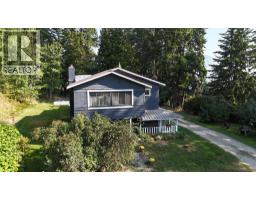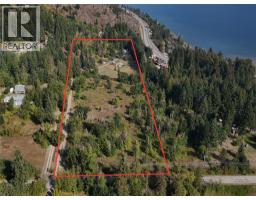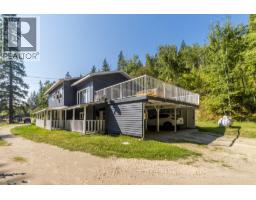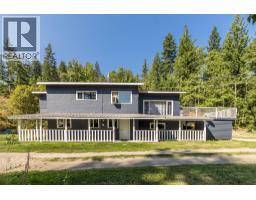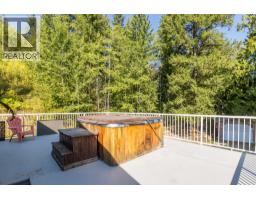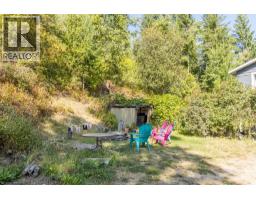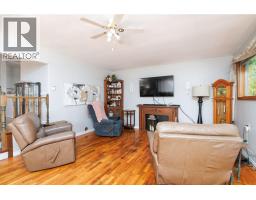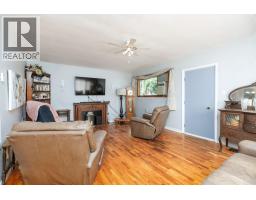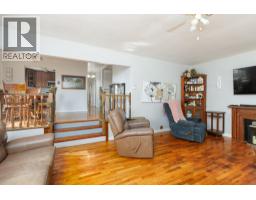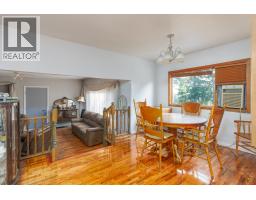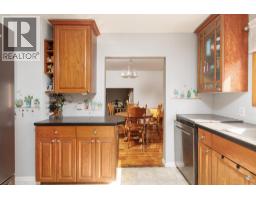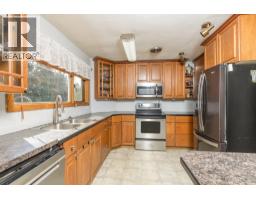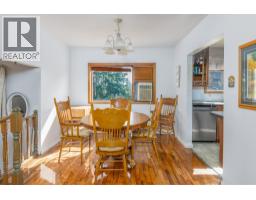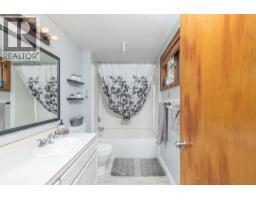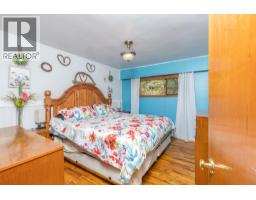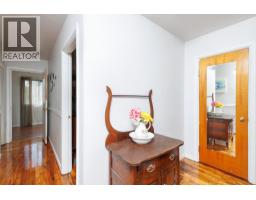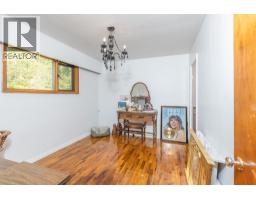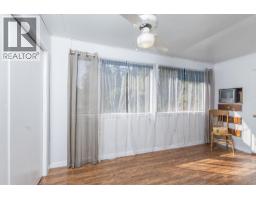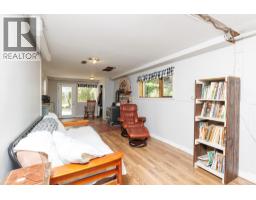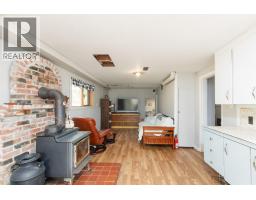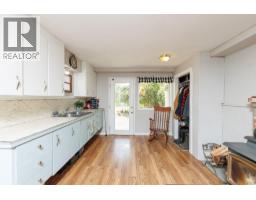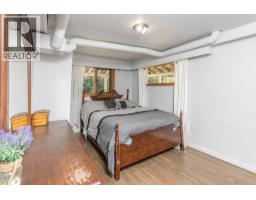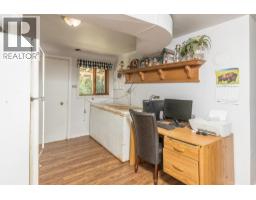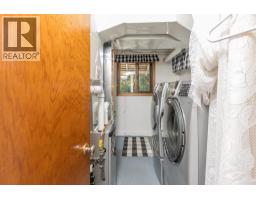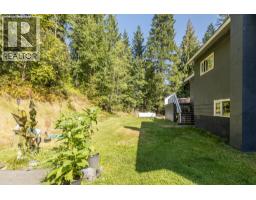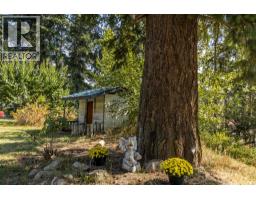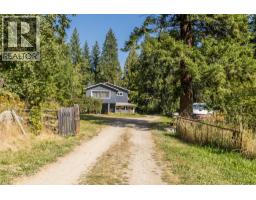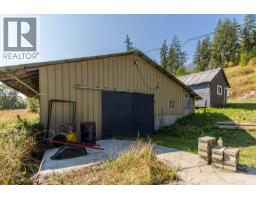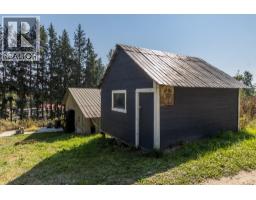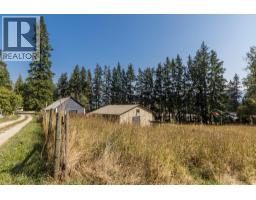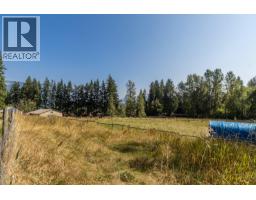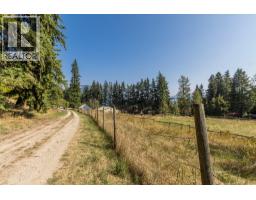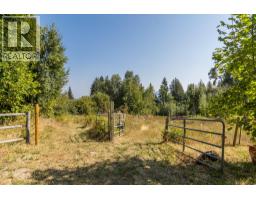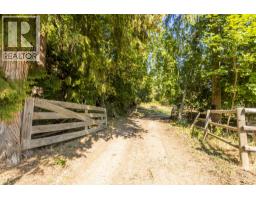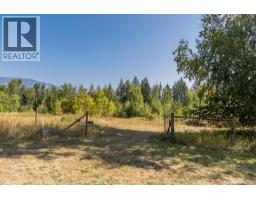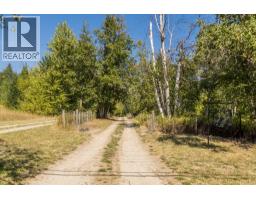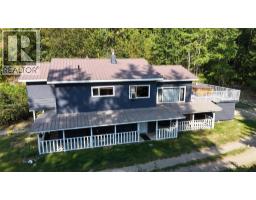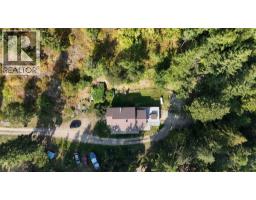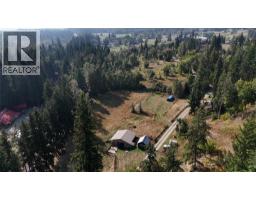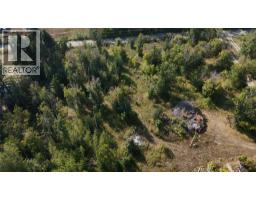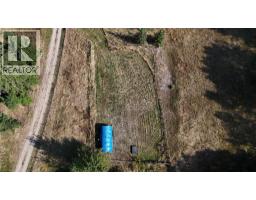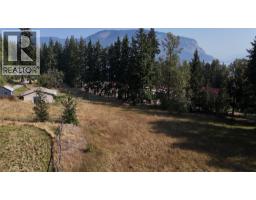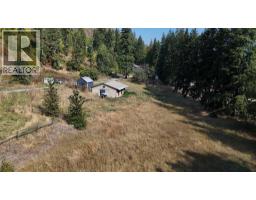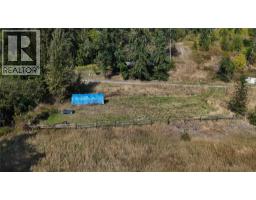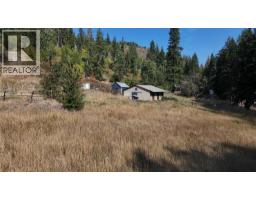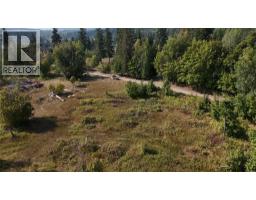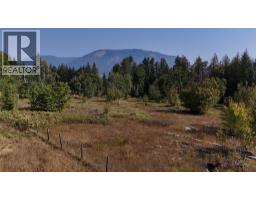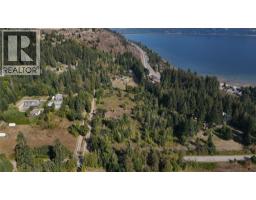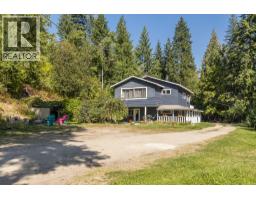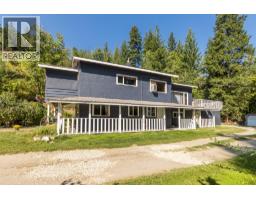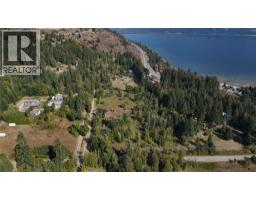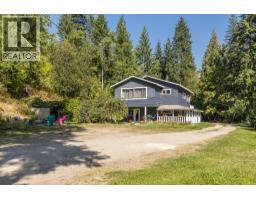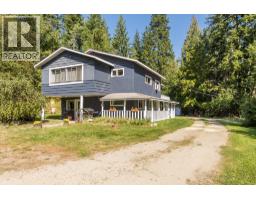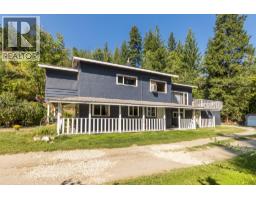3591 65 Avenue Nw, Salmon Arm, British Columbia V1E 3A2 (28864144)
3591 65 Avenue Nw Salmon Arm, British Columbia V1E 3A2
Interested?
Contact us for more information
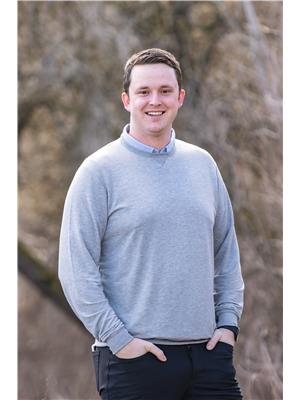
Nathan Grieve
Personal Real Estate Corporation
https://jgrieverealestate.com/
https://www.facebook.com/jgrieverealestate
https://www.linkedin.com/in/nathan-grieve/
https://www.instagram.com/jgrieverealestate/

404-251 Trans Canada Hwy Nw
Salmon Arm, British Columbia V1E 3B8
(250) 832-7871
(250) 832-7573
$959,000
10.9 Acres of useable land with character farm house and suite potential. Property includes a fenced area for animals, fruit trees, and space for the garden! This property is located within city limits and has space for the entire family with a year round creek. Upstairs you will find 3 bedrooms, 1 bathroom including the primary bedroom with walk in closet. Access to the deck with hot tub directly from the living room. Downstairs is currently 1 bedroom with half bath, plus a large family room with kitchenette. Easy conversion to an in-law suite perfect for family or rental income. Fields and pastures throughout the property are the perfect spot for horses or other animals. A 30x30 barn on property is perfect spot for 5 horse stalls and a tack room, with a riding arena nearby. Easy access to TCH just minutes from town. New propane furnace in 2020, new well pump in 2018. (id:26472)
Property Details
| MLS® Number | 10362697 |
| Property Type | Single Family |
| Neigbourhood | NW Salmon Arm |
| Parking Space Total | 24 |
Building
| Bathroom Total | 2 |
| Bedrooms Total | 4 |
| Basement Type | Full |
| Constructed Date | 1958 |
| Construction Style Attachment | Detached |
| Cooling Type | Window Air Conditioner |
| Fireplace Fuel | Wood |
| Fireplace Present | Yes |
| Fireplace Total | 1 |
| Fireplace Type | Conventional |
| Half Bath Total | 1 |
| Heating Fuel | Wood |
| Heating Type | Forced Air, Stove, See Remarks |
| Roof Material | Metal |
| Roof Style | Unknown |
| Stories Total | 2 |
| Size Interior | 2342 Sqft |
| Type | House |
| Utility Water | Well |
Parking
| Carport |
Land
| Acreage | Yes |
| Sewer | Septic Tank |
| Size Irregular | 10.9 |
| Size Total | 10.9 Ac|10 - 50 Acres |
| Size Total Text | 10.9 Ac|10 - 50 Acres |
| Zoning Type | Unknown |
Rooms
| Level | Type | Length | Width | Dimensions |
|---|---|---|---|---|
| Second Level | Living Room | 18'9'' x 13'9'' | ||
| Second Level | Dining Room | 14'2'' x 9'9'' | ||
| Second Level | Bedroom | 9'7'' x 12'2'' | ||
| Second Level | Kitchen | 10'9'' x 11'4'' | ||
| Second Level | Primary Bedroom | 12'9'' x 10'7'' | ||
| Second Level | 4pc Bathroom | 10'7'' x 5'11'' | ||
| Second Level | Bedroom | 7'10'' x 14'3'' | ||
| Main Level | Other | 18'9'' x 13'9'' | ||
| Main Level | Foyer | 14'2'' x 9'3'' | ||
| Main Level | 1pc Bathroom | 10'8'' x 7'8'' | ||
| Main Level | Family Room | 11'4'' x 27'1'' | ||
| Main Level | Bedroom | 15'7'' x 9'3'' |
https://www.realtor.ca/real-estate/28864144/3591-65-avenue-nw-salmon-arm-nw-salmon-arm


