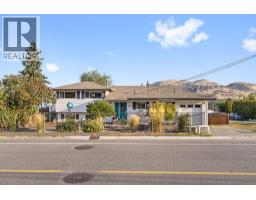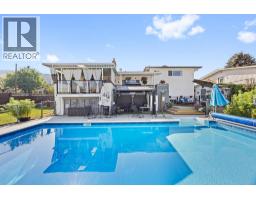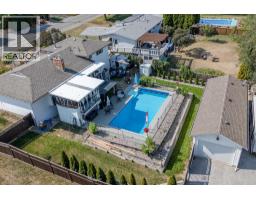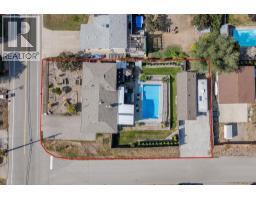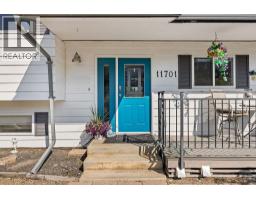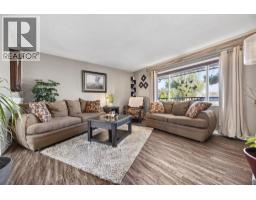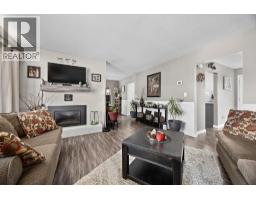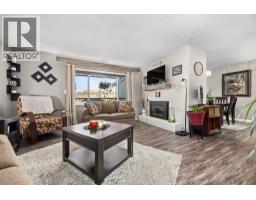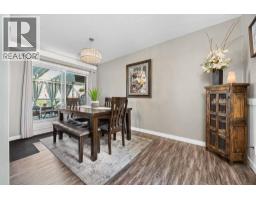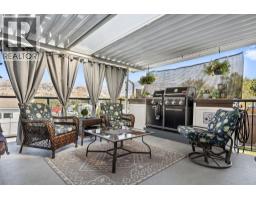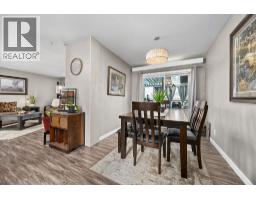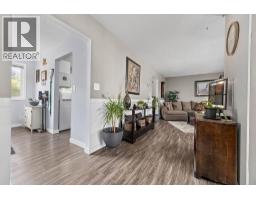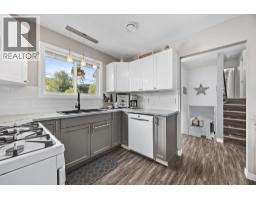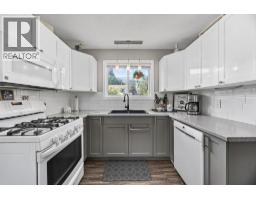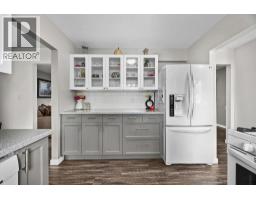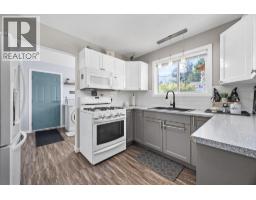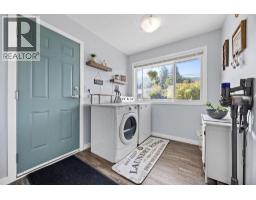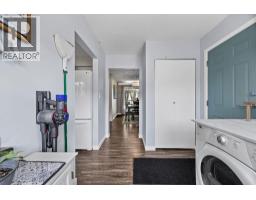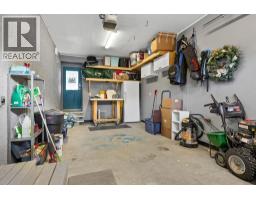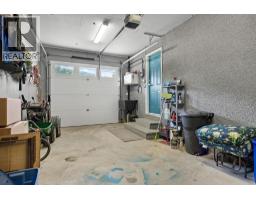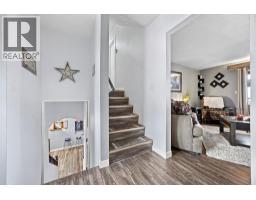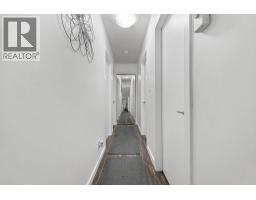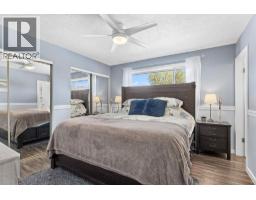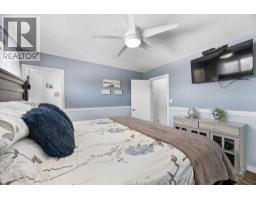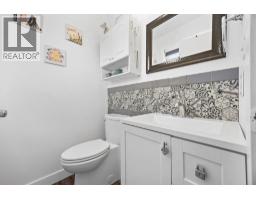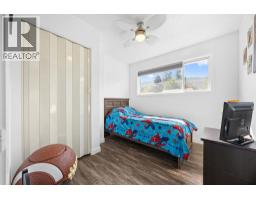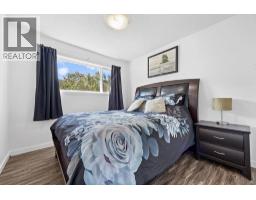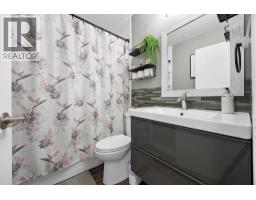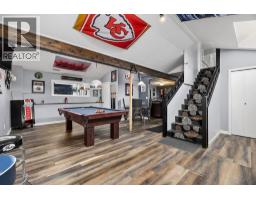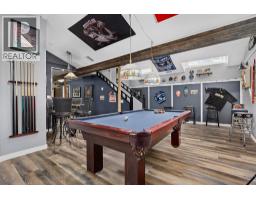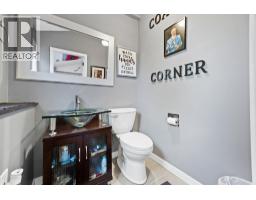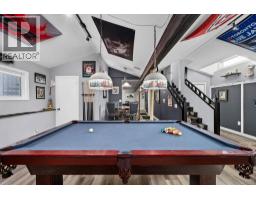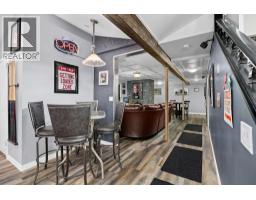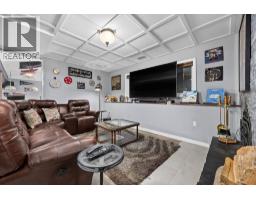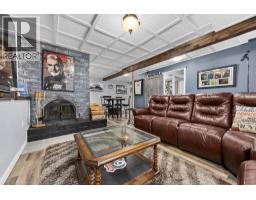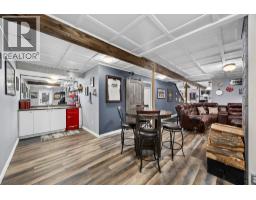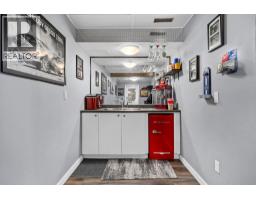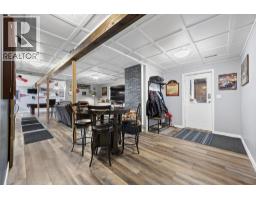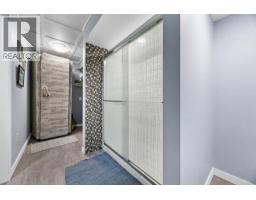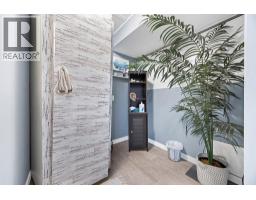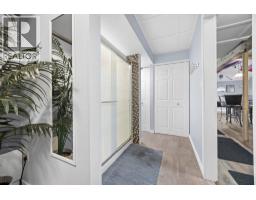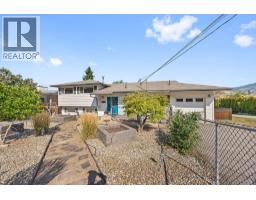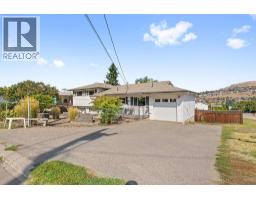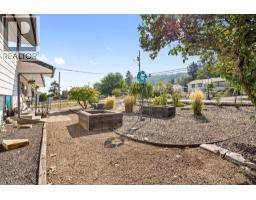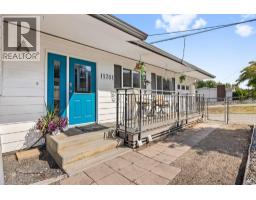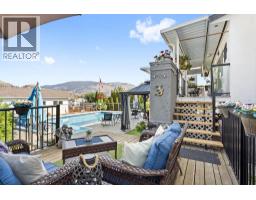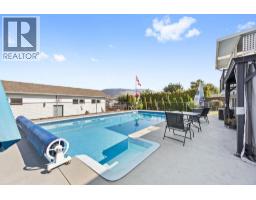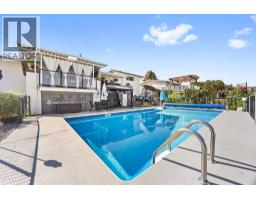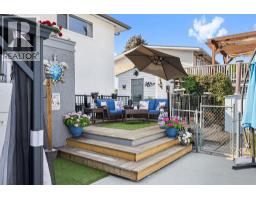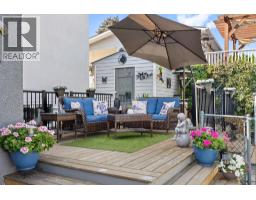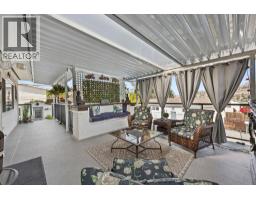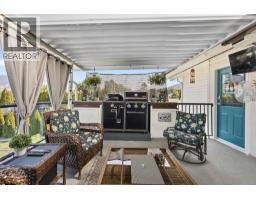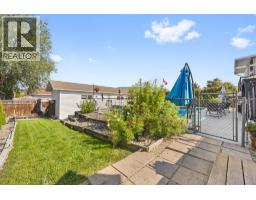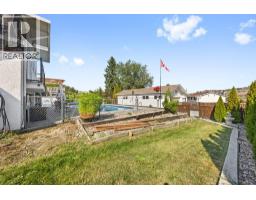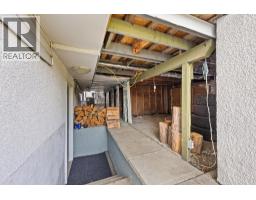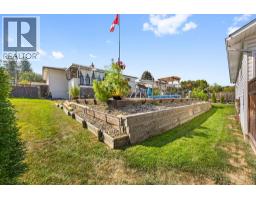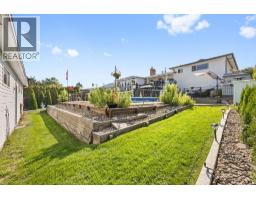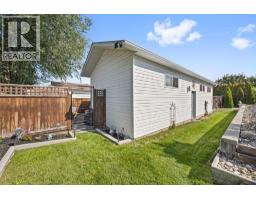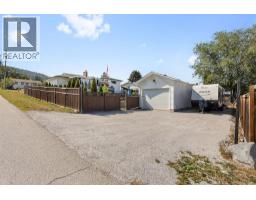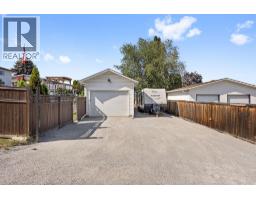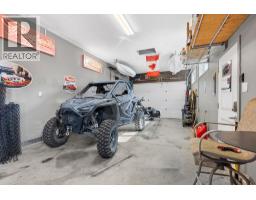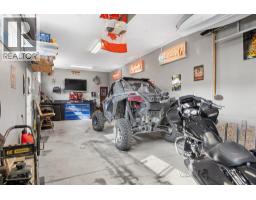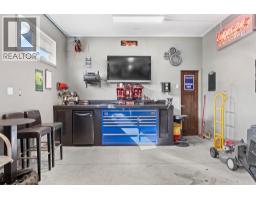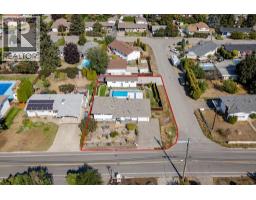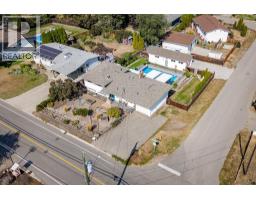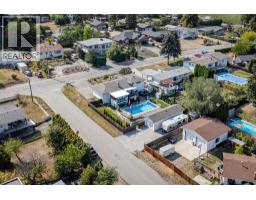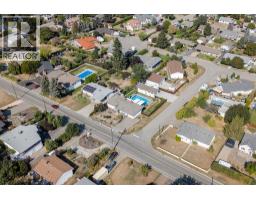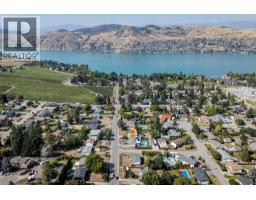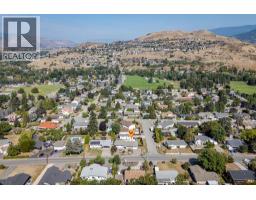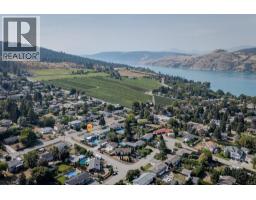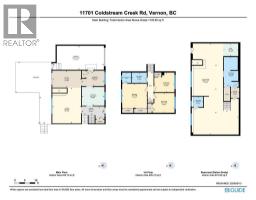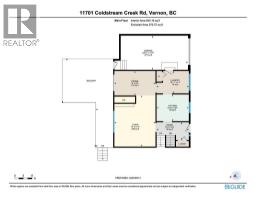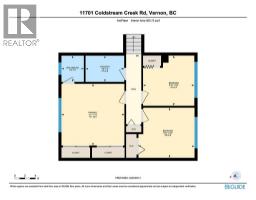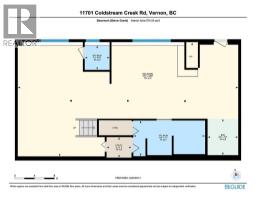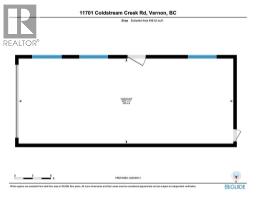11701 Coldstream Creek Road, Coldstream, British Columbia V1B 1E5 (28865695)
11701 Coldstream Creek Road Coldstream, British Columbia V1B 1E5
Interested?
Contact us for more information
Brent Stevenson

5603 27th Street
Vernon, British Columbia V1T 8Z5
(250) 549-4161
(250) 549-7007
https://www.remaxvernon.com/
$999,900
Prime Coldstream location! Fantastic 3 bed, 3 bath split level home with a sportsman's dream entertainment basement (suitable), in ground saltwater pool, detached shop for all toys and dedicated RV parking pad. Very well maintained, cozy and comfortable home, main level offering a inviting living room with gas fireplace, new vinyl plank flooring throughout, a dedicated dining area with adjoining covered sundeck complete with outdoor BBQ and TV. Clean and crisp kitchen offering beautiful 2 tone shaker cabinets, gas stove, lots of natural light, and leading into a spacious laundry room and single car garage with cleanup sink and loads of room for mom. Upper level complete with a 4 pc main bath, primary bedroom with 3 pc ensuite and 2 additional bedrooms for the kids. Unbelievable sportsman's dream basement set up incredibly well for entertaining, game nights, sporting events and movie nights with a 3 pc bath down, wet bar, separate entrance and cozy wood fireplace. Stunning yard with multi level decks for evening dinners, heated salt water inground pool, fully fenced and an incredible detached 40x14 shop with in floor hot water heating system and huge RV parking spot beside it. This is a cool package and this home makes you want to spend some serious time here. (id:26472)
Property Details
| MLS® Number | 10362948 |
| Property Type | Single Family |
| Neigbourhood | Mun of Coldstream |
| Amenities Near By | Public Transit, Park, Schools |
| Community Features | Family Oriented |
| Features | Corner Site |
| Parking Space Total | 3 |
| Pool Type | Inground Pool |
| View Type | Mountain View |
Building
| Bathroom Total | 3 |
| Bedrooms Total | 3 |
| Appliances | Refrigerator, Dishwasher, Dryer, Range - Gas, Washer |
| Architectural Style | Split Level Entry |
| Basement Type | Full |
| Constructed Date | 1972 |
| Construction Style Attachment | Detached |
| Construction Style Split Level | Other |
| Cooling Type | Central Air Conditioning |
| Exterior Finish | Stucco, Wood Siding |
| Fireplace Fuel | Gas,wood |
| Fireplace Present | Yes |
| Fireplace Total | 2 |
| Fireplace Type | Unknown,conventional |
| Flooring Type | Vinyl |
| Half Bath Total | 2 |
| Heating Type | Forced Air, See Remarks |
| Roof Material | Asphalt Shingle |
| Roof Style | Unknown |
| Stories Total | 3 |
| Size Interior | 2119 Sqft |
| Type | House |
| Utility Water | Municipal Water |
Parking
| Additional Parking | |
| Attached Garage | 3 |
| Detached Garage | 3 |
| R V | 1 |
Land
| Acreage | No |
| Fence Type | Fence |
| Land Amenities | Public Transit, Park, Schools |
| Landscape Features | Landscaped |
| Sewer | Municipal Sewage System |
| Size Irregular | 0.27 |
| Size Total | 0.27 Ac|under 1 Acre |
| Size Total Text | 0.27 Ac|under 1 Acre |
Rooms
| Level | Type | Length | Width | Dimensions |
|---|---|---|---|---|
| Second Level | 4pc Bathroom | 5'0'' x 7'5'' | ||
| Second Level | Bedroom | 9'10'' x 9'6'' | ||
| Second Level | Bedroom | 10'9'' x 9'6'' | ||
| Second Level | Primary Bedroom | 12'0'' x 11'9'' | ||
| Basement | 1pc Bathroom | 7'1'' x 7' | ||
| Basement | 2pc Bathroom | 5' x 4'10'' | ||
| Basement | Recreation Room | 22'8'' x 44'1'' | ||
| Main Level | Foyer | 10'11'' x 6' | ||
| Main Level | Kitchen | 9'1'' x 10'11'' | ||
| Main Level | Dining Room | 8'3'' x 14' | ||
| Main Level | Living Room | 17'4'' x 14' |
https://www.realtor.ca/real-estate/28865695/11701-coldstream-creek-road-coldstream-mun-of-coldstream


