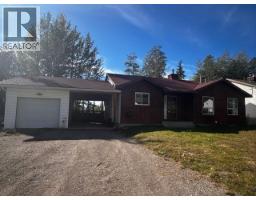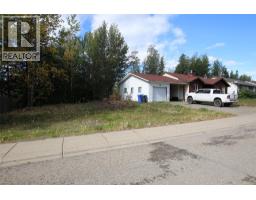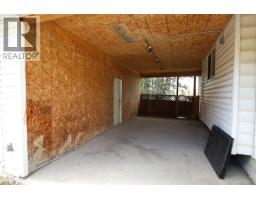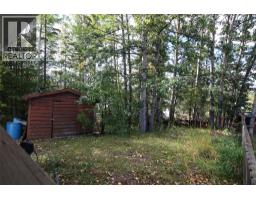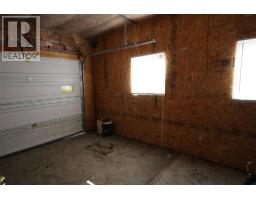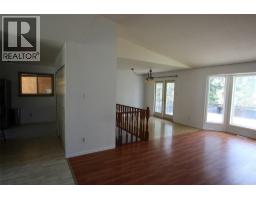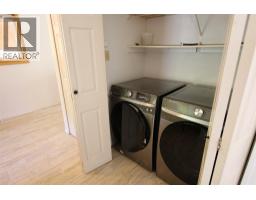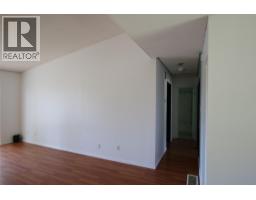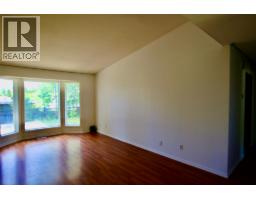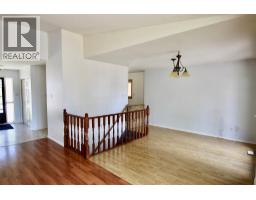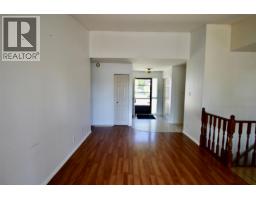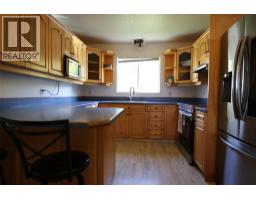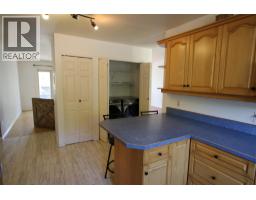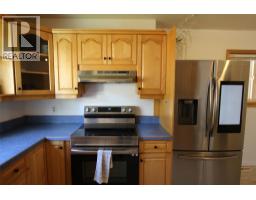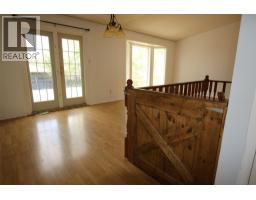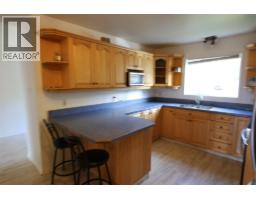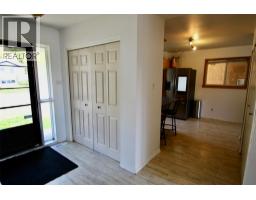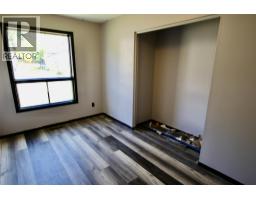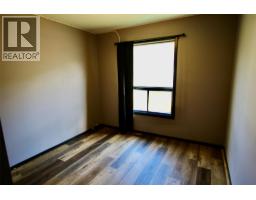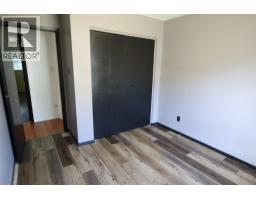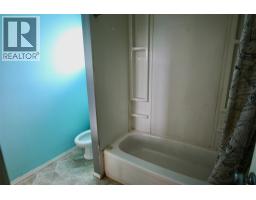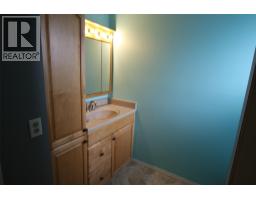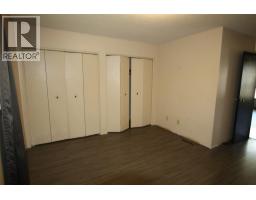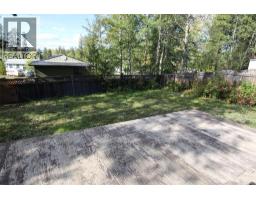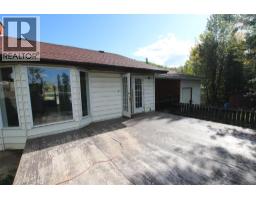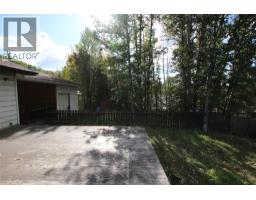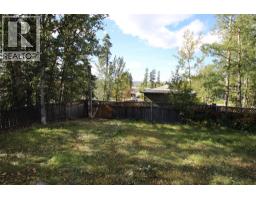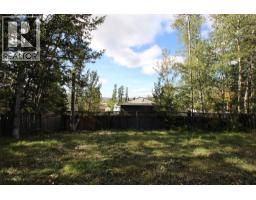211 Gwillim Crescent, Tumbler Ridge, British Columbia V0C 2W0 (28865755)
211 Gwillim Crescent Tumbler Ridge, British Columbia V0C 2W0
Interested?
Contact us for more information
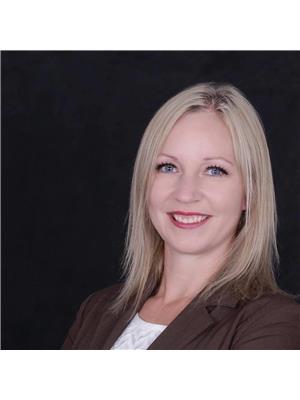
Jennifer Callaway
www.tumblerridgehomes.com/
140-230 Main Street
Tumbler Ridge, British Columbia V0C 2W0
(250) 242-2100
(250) 242-4184
$265,000
Over 12,000 sq. ft. lot providing ample parking or an additional detached garage. Inviting entry with a coat closet and plenty of room for the kids and pets. This 3 bedroom bungalow with a full basement home offers vaulted ceilings, updated kitchen, bright dining area with patio doors leading to the back yard. Spacious master bedroom with double closets and room for a king sized bed. The basement has a massive rec room, storage rooms, workshop area, roughed in plumbing for a second bathroom and an extra two rooms that would make an excellent office or theatre room. Attached carport plus a one car garage for toy storage. Huge double lot for boat or RV parking. Quick possession is available. (id:26472)
Property Details
| MLS® Number | 10363031 |
| Property Type | Single Family |
| Neigbourhood | Tumbler Ridge |
| Parking Space Total | 2 |
| View Type | Mountain View |
Building
| Bathroom Total | 1 |
| Bedrooms Total | 3 |
| Appliances | Range, Refrigerator, Dryer, Washer, Water Softener |
| Architectural Style | Bungalow |
| Basement Type | Full |
| Constructed Date | 1984 |
| Construction Style Attachment | Detached |
| Exterior Finish | Vinyl Siding, Wood Siding |
| Flooring Type | Hardwood, Laminate |
| Heating Type | Forced Air, See Remarks |
| Roof Material | Asphalt Shingle |
| Roof Style | Unknown |
| Stories Total | 1 |
| Size Interior | 2480 Sqft |
| Type | House |
| Utility Water | Municipal Water |
Parking
| Carport | |
| Attached Garage | 1 |
Land
| Acreage | No |
| Sewer | Municipal Sewage System |
| Size Irregular | 0.28 |
| Size Total | 0.28 Ac|under 1 Acre |
| Size Total Text | 0.28 Ac|under 1 Acre |
| Zoning Type | Unknown |
Rooms
| Level | Type | Length | Width | Dimensions |
|---|---|---|---|---|
| Basement | Workshop | 9'11'' x 16'0'' | ||
| Basement | Storage | 7'0'' x 7'0'' | ||
| Basement | Storage | 10'0'' x 3'0'' | ||
| Basement | Recreation Room | 15'8'' x 15'9'' | ||
| Basement | Games Room | 8'8'' x 13'0'' | ||
| Basement | Den | 15'9'' x 8'0'' | ||
| Main Level | Primary Bedroom | 11'0'' x 13'8'' | ||
| Main Level | Living Room | 16'4'' x 10'4'' | ||
| Main Level | Laundry Room | 14'0'' x 8'6'' | ||
| Main Level | Kitchen | 14'10'' x 9'9'' | ||
| Main Level | Foyer | 5'0'' x 8'0'' | ||
| Main Level | Dining Room | 12'0'' x 9'8'' | ||
| Main Level | Bedroom | 9'8'' x 9'6'' | ||
| Main Level | Bedroom | 11'10'' x 8'0'' | ||
| Main Level | 4pc Bathroom | Measurements not available |
https://www.realtor.ca/real-estate/28865755/211-gwillim-crescent-tumbler-ridge-tumbler-ridge


