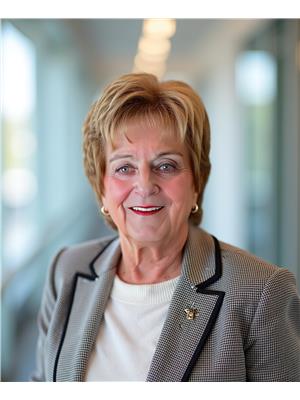2 Wood Duck Way, Osoyoos, British Columbia V0H 1V5 (28865694)
2 Wood Duck Way Osoyoos, British Columbia V0H 1V5
Interested?
Contact us for more information

Eileen Mcginn
eileenmcginn.remax.ca/
https://www.facebook.com/OsoyoosProperties
https://www.linkedin.com/in/eileen-mcginn-5b04b211/
https://eileenmcginn@eileenmcginn/
https://www.instagram.com/osoyoosproperties/?hl=en

8507 A Main St., Po Box 1099
Osoyoos, British Columbia V0H 1V0
(250) 495-7441
(250) 495-6723
$699,900
Autumn Advantage – Your Dream Home, Now Within Reach!” –at Only $699,900! Welcome to Meadowlark Phase II, where comfort, space, and style come together in this beautifully designed two-storey home—now available at a fantastic fall price. Offering 2,349 sq ft of spacious living, this 4-bedroom, 3-bathroom home is ideally located in the heart of Osoyoos, just a short walk from downtown shops, restaurants, and everyday amenities. The open-concept main floor is perfect for entertaining or relaxing with family, while a large main-floor laundry room adds everyday convenience. Upstairs, you’ll find three oversized bedrooms plus a generous master suite with its own private ensuite, creating the perfect retreat. Each bedroom offers plenty of space for rest, work, or play. Additional features include a secure single-car garage and the peace of mind that comes with a 10-Year New Home Warranty. Combining modern living with small-town charm, this home delivers unbeatable value—now priced to move as the leaves begin to fall. Don’t miss your opportunity to make it yours (id:26472)
Property Details
| MLS® Number | 10362968 |
| Property Type | Single Family |
| Neigbourhood | Osoyoos |
| Parking Space Total | 1 |
Building
| Bathroom Total | 3 |
| Bedrooms Total | 4 |
| Appliances | Dishwasher, Microwave |
| Basement Type | Crawl Space |
| Constructed Date | 2023 |
| Construction Style Attachment | Detached |
| Cooling Type | Central Air Conditioning |
| Half Bath Total | 1 |
| Heating Type | Forced Air, See Remarks |
| Roof Material | Asphalt Shingle |
| Roof Style | Unknown |
| Stories Total | 2 |
| Size Interior | 2349 Sqft |
| Type | House |
| Utility Water | Municipal Water |
Parking
| Attached Garage | 1 |
Land
| Acreage | No |
| Sewer | Municipal Sewage System |
| Size Irregular | 0.12 |
| Size Total | 0.12 Ac|under 1 Acre |
| Size Total Text | 0.12 Ac|under 1 Acre |
| Zoning Type | Unknown |
Rooms
| Level | Type | Length | Width | Dimensions |
|---|---|---|---|---|
| Second Level | Laundry Room | 8'10'' x 6'6'' | ||
| Second Level | Bedroom | 13'1'' x 12'1'' | ||
| Second Level | 4pc Bathroom | Measurements not available | ||
| Second Level | Bedroom | 13' x 11'11'' | ||
| Second Level | Bedroom | 19'3'' x 11'11'' | ||
| Second Level | 4pc Ensuite Bath | Measurements not available | ||
| Second Level | Primary Bedroom | 22' x 15'6'' | ||
| Main Level | 2pc Bathroom | Measurements not available | ||
| Main Level | Dining Room | 14'2'' x 11'1'' | ||
| Main Level | Kitchen | 13'7'' x 9'9'' | ||
| Main Level | Living Room | 16'7'' x 14'2'' |
https://www.realtor.ca/real-estate/28865694/2-wood-duck-way-osoyoos-osoyoos








































