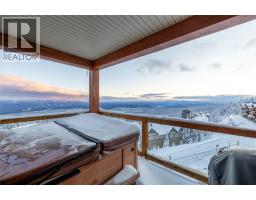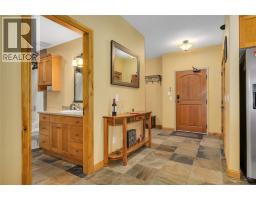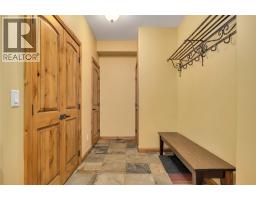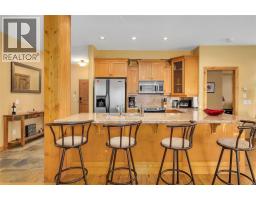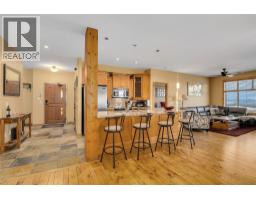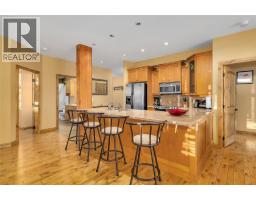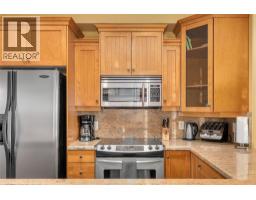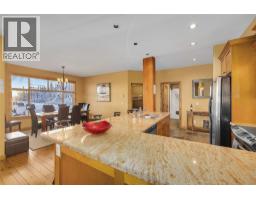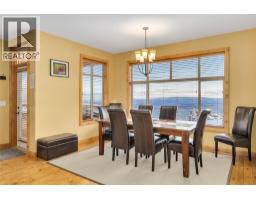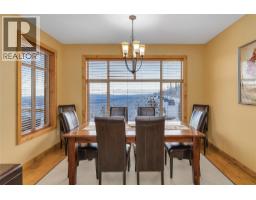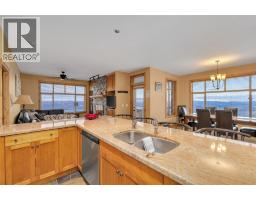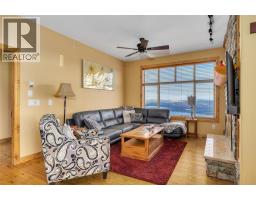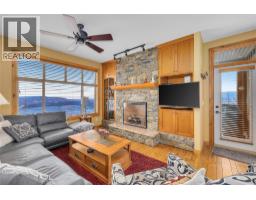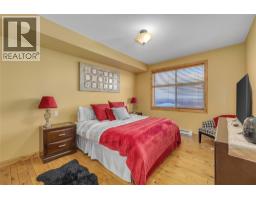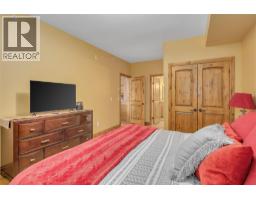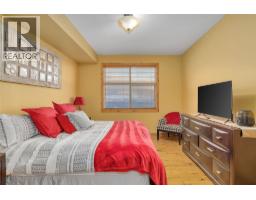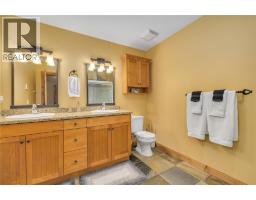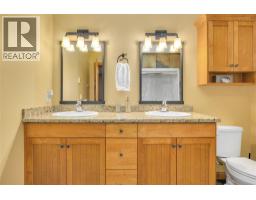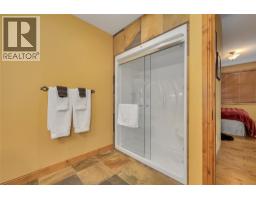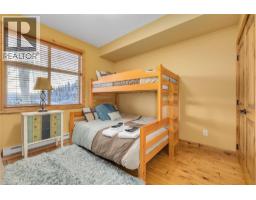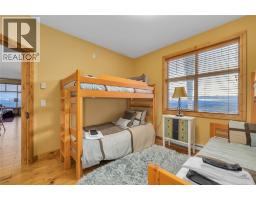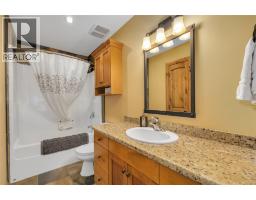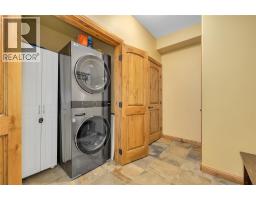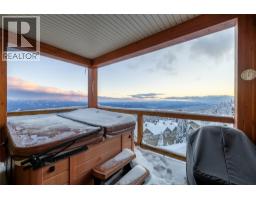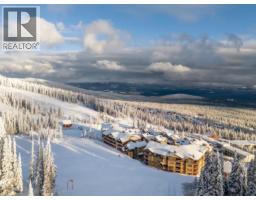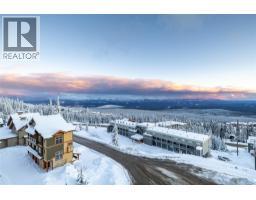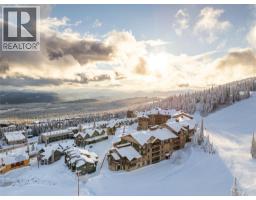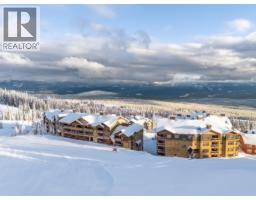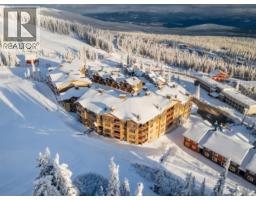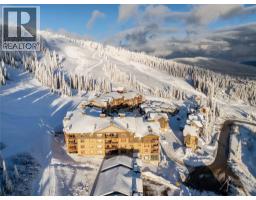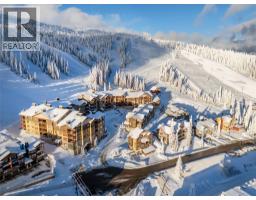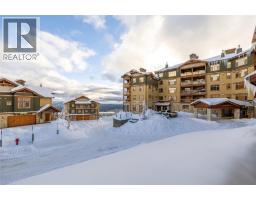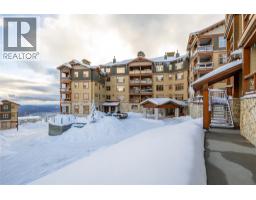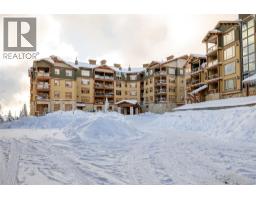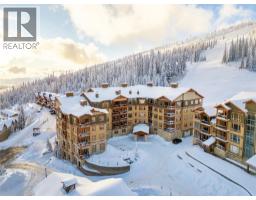7700 Porcupine Road Unit# 4510, Big White, British Columbia V1P 1P3 (28866414)
7700 Porcupine Road Unit# 4510 Big White, British Columbia V1P 1P3
Interested?
Contact us for more information

Jesse East
Personal Real Estate Corporation
www.jesseeast.com/

100 - 1553 Harvey Avenue
Kelowna, British Columbia V1Y 6G1
(250) 717-5000
(250) 861-8462
$829,000Maintenance,
$779.61 Monthly
Maintenance,
$779.61 MonthlyLUXURY MEETS LIFESTYLE AT BIG WHITE! Perched on the top floor in a coveted corner position, this 2-bedroom, 2-bathroom condo offers the ultimate mountain retreat. With true ski-in/ski-out access to five lifts just steps from your door, adventure begins the moment you step outside. Inside, timeless alpine elegance awaits—Alder wood accents, granite countertops, and wrought iron finishes create a warm yet sophisticated ambiance. The gourmet kitchen, featuring stainless steel appliances and custom wine storage, is perfect for entertaining or winding down after a day on the slopes. Gather around the striking floor-to-ceiling stone gas fireplace as you take in sweeping mountain views from every window, or step out to your private hot tub and soak under the stars. Whether you’re searching for a luxurious vacation getaway, a smart investment, or a year-round home in the heart of Big White, this residence delivers unparalleled comfort, convenience, and style in one of the resort’s most desirable locations. (id:26472)
Property Details
| MLS® Number | 10362528 |
| Property Type | Single Family |
| Neigbourhood | Big White |
| Community Name | Aspens |
| Community Features | Pets Allowed With Restrictions |
| Parking Space Total | 1 |
| Storage Type | Storage, Locker |
Building
| Bathroom Total | 2 |
| Bedrooms Total | 2 |
| Constructed Date | 2004 |
| Fireplace Fuel | Gas |
| Fireplace Present | Yes |
| Fireplace Total | 1 |
| Fireplace Type | Unknown |
| Heating Fuel | Electric |
| Heating Type | Baseboard Heaters |
| Roof Material | Asphalt Shingle |
| Roof Style | Unknown |
| Stories Total | 1 |
| Size Interior | 1335 Sqft |
| Type | Apartment |
| Utility Water | Private Utility |
Parking
| Stall |
Land
| Acreage | No |
| Sewer | Municipal Sewage System |
| Size Total Text | Under 1 Acre |
Rooms
| Level | Type | Length | Width | Dimensions |
|---|---|---|---|---|
| Main Level | Utility Room | 3'2'' x 2'5'' | ||
| Main Level | Foyer | 16'3'' x 6'3'' | ||
| Main Level | Bedroom | 13'1'' x 13'1'' | ||
| Main Level | 4pc Ensuite Bath | 10'7'' x 8'11'' | ||
| Main Level | Primary Bedroom | 19'8'' x 11'6'' | ||
| Main Level | 4pc Bathroom | 10'3'' x 4'11'' | ||
| Main Level | Dining Room | 12'11'' x 11'2'' | ||
| Main Level | Living Room | 16' x 13'2'' | ||
| Main Level | Kitchen | 15'8'' x 10'2'' |
https://www.realtor.ca/real-estate/28866414/7700-porcupine-road-unit-4510-big-white-big-white


