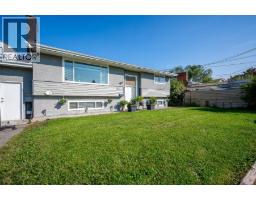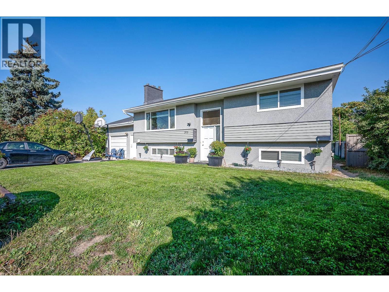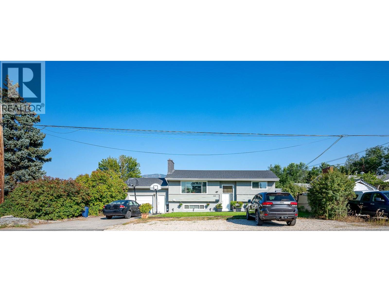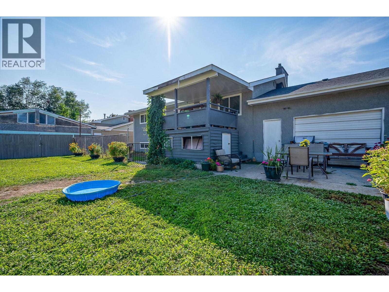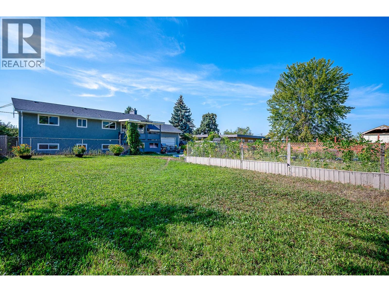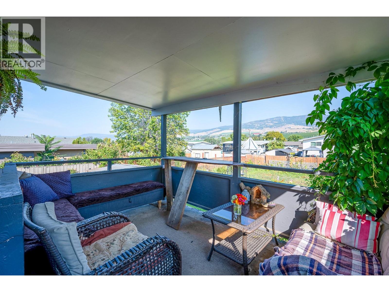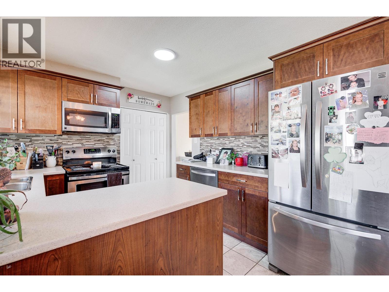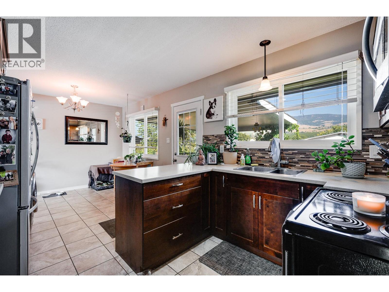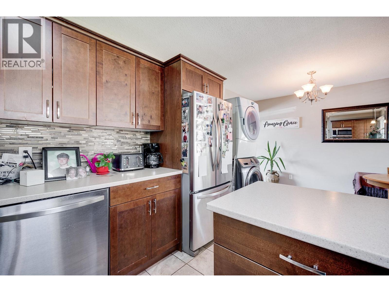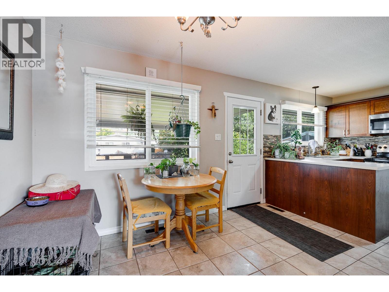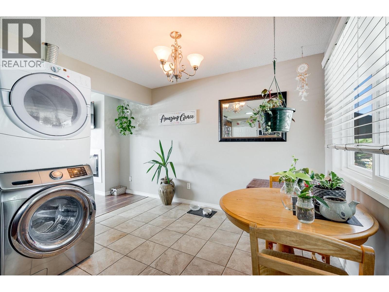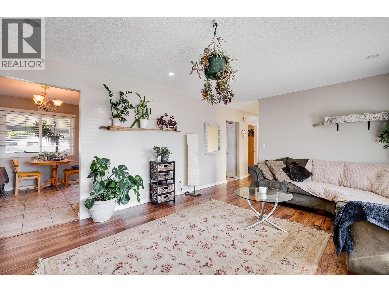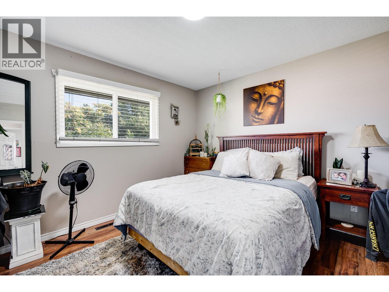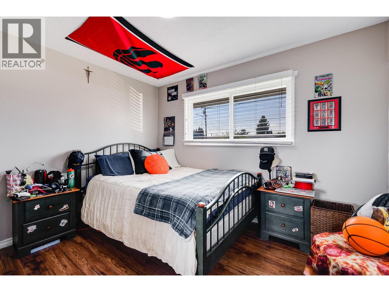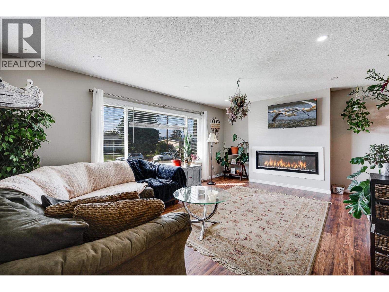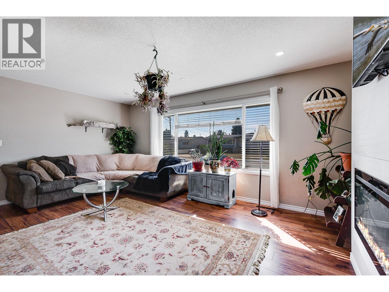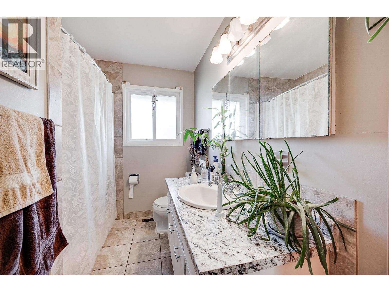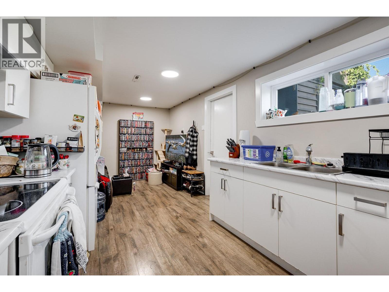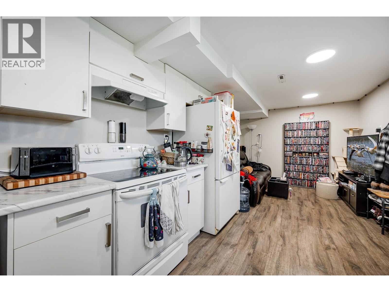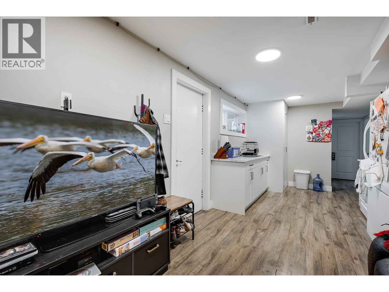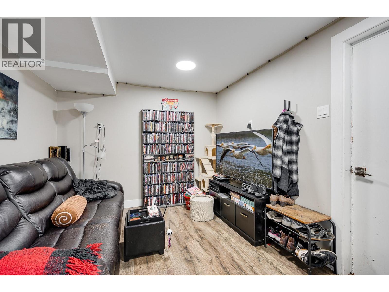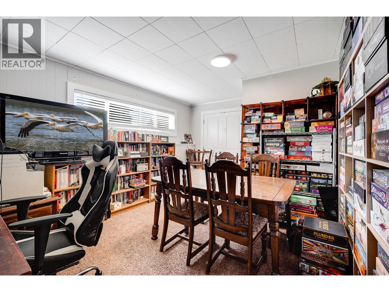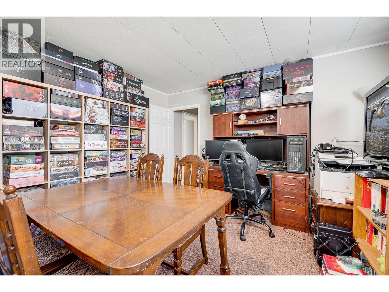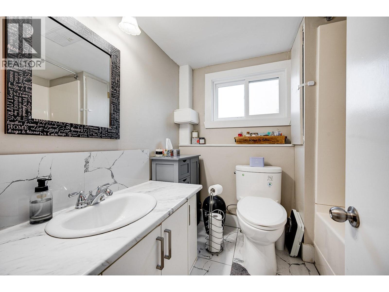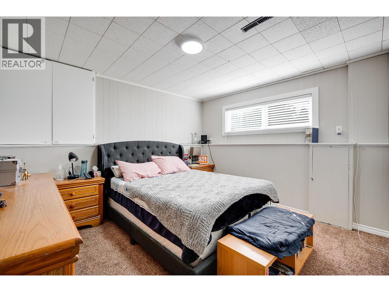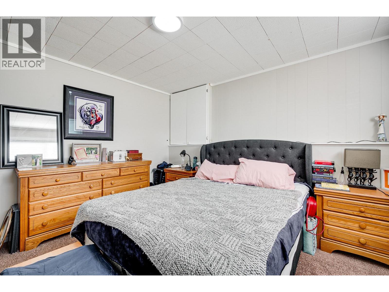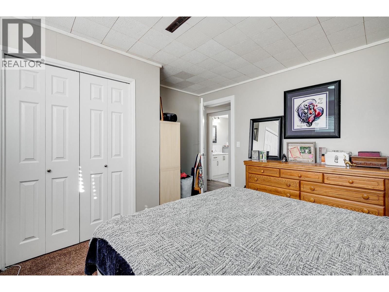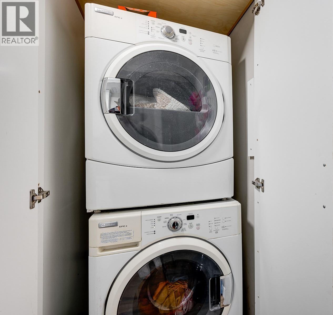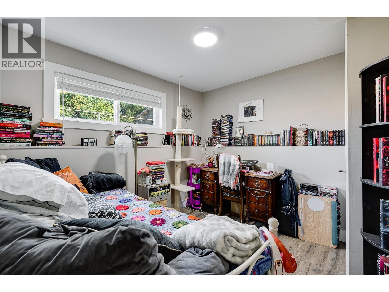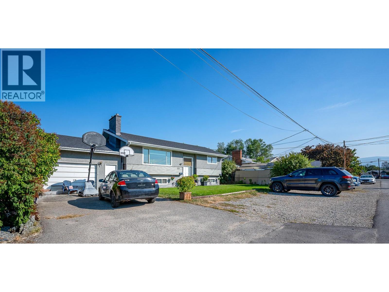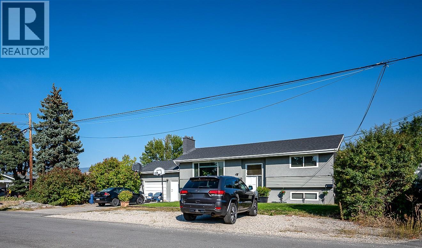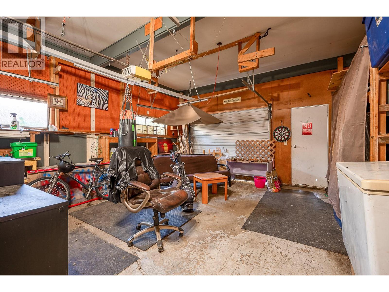315 Prior Road S, Kelowna, British Columbia V1X 2Y3 (28867582)
315 Prior Road S Kelowna, British Columbia V1X 2Y3
Interested?
Contact us for more information
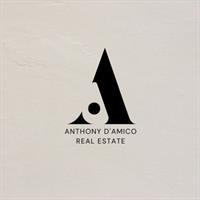
Anthony D'amico
#1100 - 1631 Dickson Avenue
Kelowna, British Columbia V1Y 0B5
(888) 828-8447
www.onereal.com/
$999,999
Welcome to this renovated 5-bedroom, 2-bath gem—perfect as a family home or an investment opportunity. Nestled in one of Rutland South’s most sought-after neighbourhoods, this property offers the ideal blend of comfort, convenience, and space. Step inside to discover a well-maintained home featuring 2 bedrooms upstairs, 3 bedrooms downstairs, and the added versatility of a summer kitchen plus two separate laundry areas—ideal for extended family living or potential rental income. A bright, spacious deck just off the kitchen creates the perfect spot for outdoor dining and relaxation. The exterior is just as impressive: a large, level .22-acre lot that is fully fenced for privacy, with plenty of room for kids, pets, or gardening. There’s no shortage of parking here, with a detached single-car garage (featuring a handy back door that opens to the yard), a generous driveway, and additional paved off-street parking big enough for an RV or boat. Located minutes from schools, shopping, transit, and parks, this home offers the quiet of a family-friendly setting with unbeatable convenience. (id:26472)
Property Details
| MLS® Number | 10362651 |
| Property Type | Single Family |
| Neigbourhood | Rutland South |
| Parking Space Total | 1 |
Building
| Bathroom Total | 2 |
| Bedrooms Total | 5 |
| Appliances | Refrigerator, Dishwasher, Dryer, Range - Electric, Washer |
| Basement Type | Full |
| Constructed Date | 1968 |
| Construction Style Attachment | Detached |
| Cooling Type | Central Air Conditioning |
| Exterior Finish | Stucco, Wood Siding |
| Flooring Type | Laminate |
| Heating Fuel | Electric |
| Heating Type | Forced Air, See Remarks |
| Roof Material | Asphalt Shingle |
| Roof Style | Unknown |
| Stories Total | 2 |
| Size Interior | 1907 Sqft |
| Type | House |
| Utility Water | Municipal Water |
Parking
| Detached Garage | 1 |
Land
| Acreage | No |
| Fence Type | Fence |
| Sewer | Septic Tank |
| Size Frontage | 73 Ft |
| Size Irregular | 0.22 |
| Size Total | 0.22 Ac|under 1 Acre |
| Size Total Text | 0.22 Ac|under 1 Acre |
| Zoning Type | Unknown |
Rooms
| Level | Type | Length | Width | Dimensions |
|---|---|---|---|---|
| Basement | Living Room | 9'9'' x 7'8'' | ||
| Basement | Kitchen | 9'9'' x 13'2'' | ||
| Basement | 4pc Bathroom | 8'1'' x 7'4'' | ||
| Basement | Bedroom | 9'10'' x 9'4'' | ||
| Basement | Bedroom | 9'10'' x 5'5'' | ||
| Basement | Bedroom | 14'0'' x 11'11'' | ||
| Main Level | Dining Room | 10'3'' x 8'4'' | ||
| Main Level | Kitchen | 10'2'' x 12'10'' | ||
| Main Level | 4pc Bathroom | 10'4'' x 6'8'' | ||
| Main Level | Bedroom | 9'11'' x 11'7'' | ||
| Main Level | Primary Bedroom | 11'5'' x 12'3'' |
https://www.realtor.ca/real-estate/28867582/315-prior-road-s-kelowna-rutland-south


