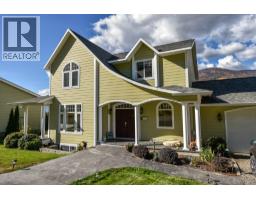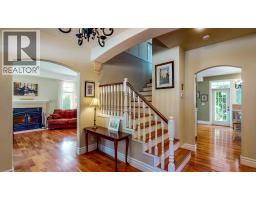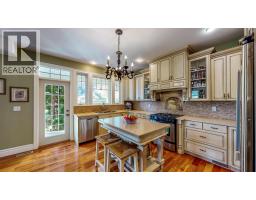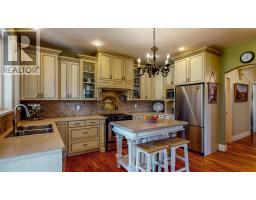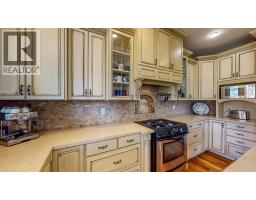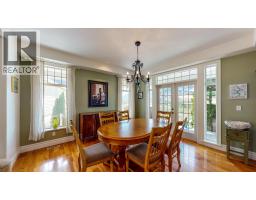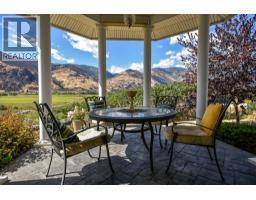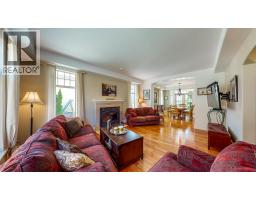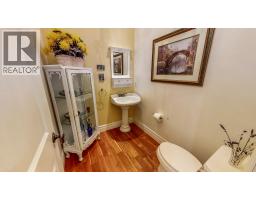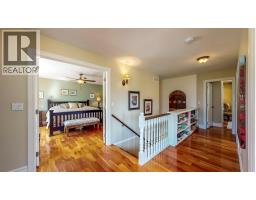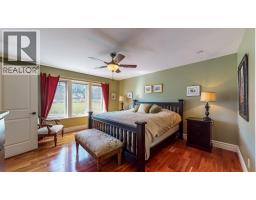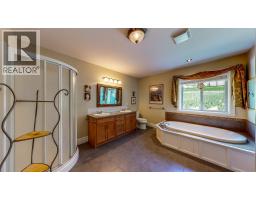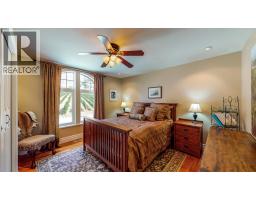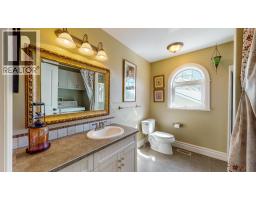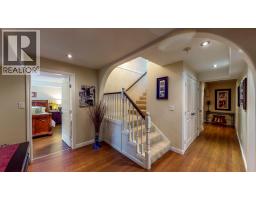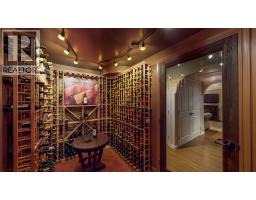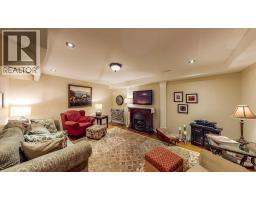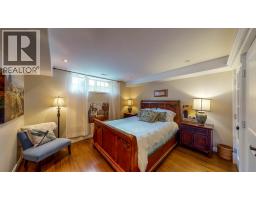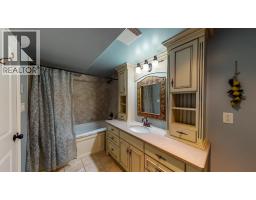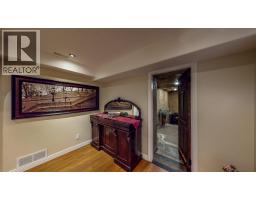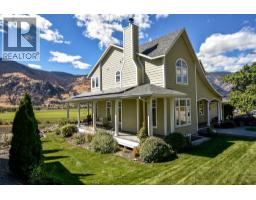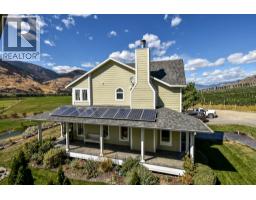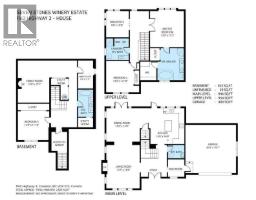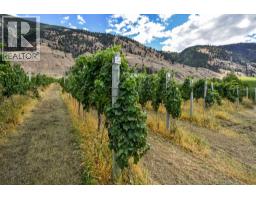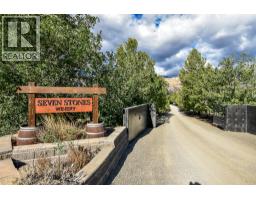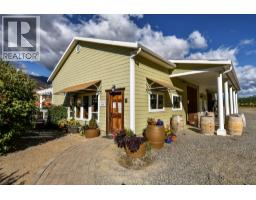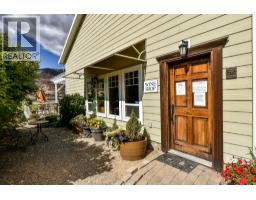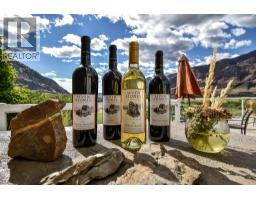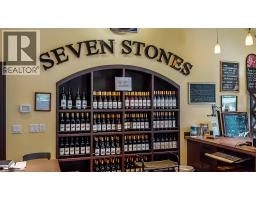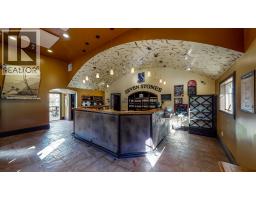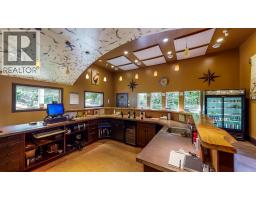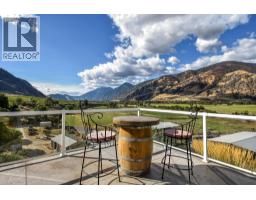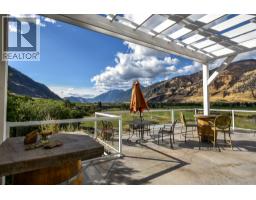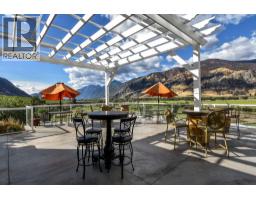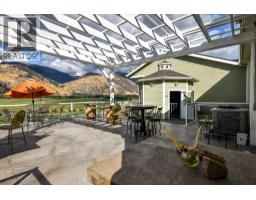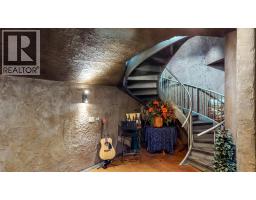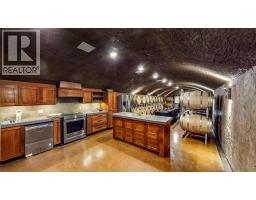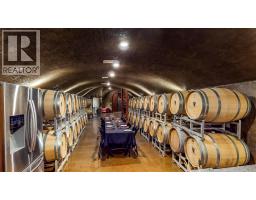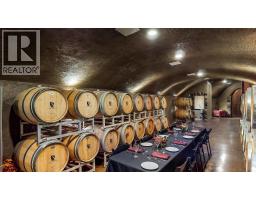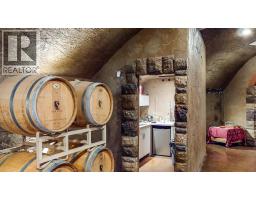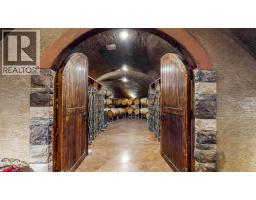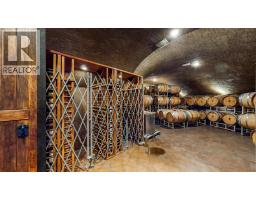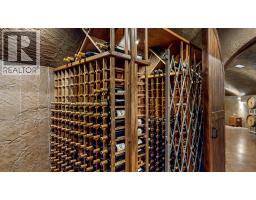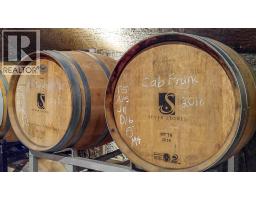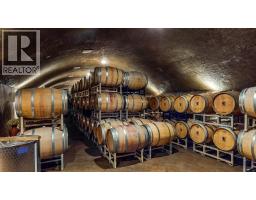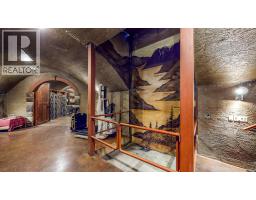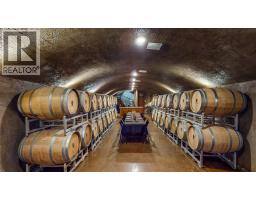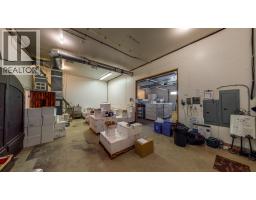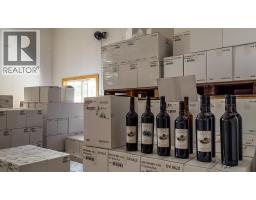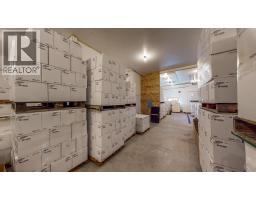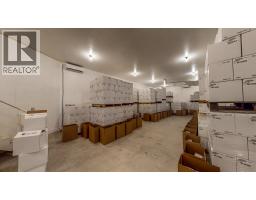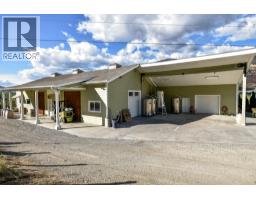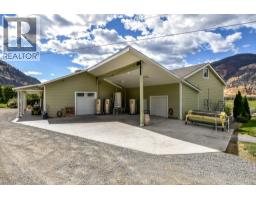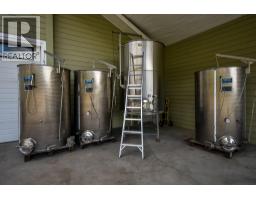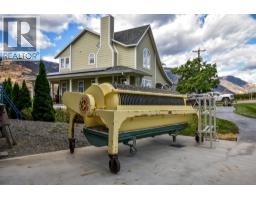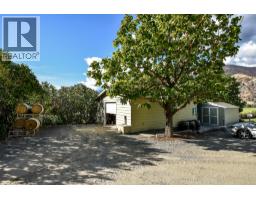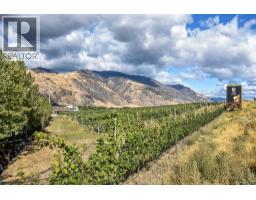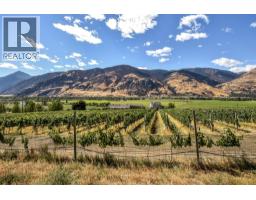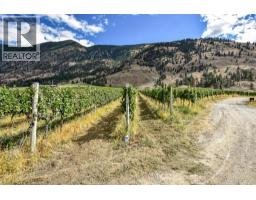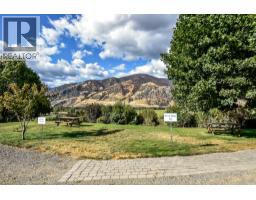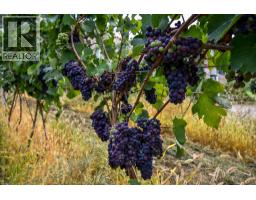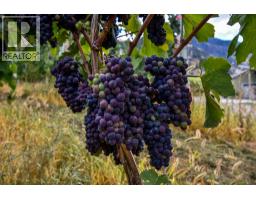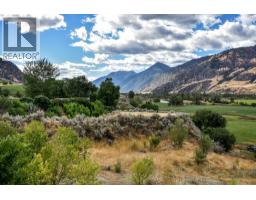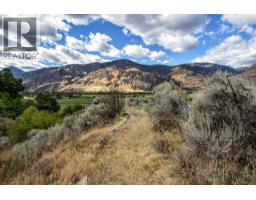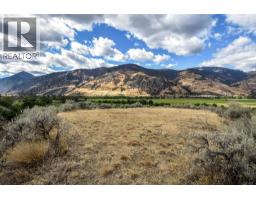1143 Highway 3, Cawston, British Columbia V0X 1C3 (28868493)
1143 Highway 3 Cawston, British Columbia V0X 1C3
Interested?
Contact us for more information
Paul Grewal

160 - 21 Lakeshore Drive West
Penticton, British Columbia V2A 7M5
(778) 476-7778
(778) 476-7776
www.chamberlainpropertygroup.ca/
Karrie Grewal
crushrealestate.ca/

160 - 21 Lakeshore Drive West
Penticton, British Columbia V2A 7M5
(778) 476-7778
(778) 476-7776
www.chamberlainpropertygroup.ca/
$4,850,000
Embrace both a thriving business and an extraordinary lifestyle in the heart of BC’s wine country. This turn-key 25 acre estate showcases 16 acres of planted vineyards and a fully equipped winery, complete with crush pad, bottling facilities, warehouse, and even a helicopter pad for effortless access. At its centre are remarkable underground wine caves climate controlled for storage yet unforgettable as a special event venue. With a commercial kitchen, they provide the perfect setting for private dinners, weddings, and curated events. The offering is truly complete: all farm and winery equipment, extensive inventory, and a beautifully furnished 3-bedroom plus den home are included, allowing you to step directly into ownership and begin operating from day one. Whether you’re new to the industry or ready to expand, this estate delivers unmatched value and the opportunity to build a lasting legacy in the beautiful Similkameen Valley. (id:26472)
Property Details
| MLS® Number | 10363032 |
| Property Type | Single Family |
| Neigbourhood | Cawston |
| Community Features | Rural Setting |
| Parking Space Total | 2 |
| View Type | River View |
Building
| Bathroom Total | 4 |
| Bedrooms Total | 3 |
| Appliances | Refrigerator, Dishwasher, Dryer, Range - Gas, Microwave, Washer, Water Softener |
| Basement Type | Partial |
| Constructed Date | 2007 |
| Construction Style Attachment | Detached |
| Cooling Type | Heat Pump |
| Exterior Finish | Other |
| Fireplace Fuel | Wood |
| Fireplace Present | Yes |
| Fireplace Total | 1 |
| Fireplace Type | Conventional |
| Flooring Type | Hardwood |
| Foundation Type | None |
| Half Bath Total | 1 |
| Heating Fuel | Electric |
| Heating Type | Forced Air, See Remarks |
| Roof Material | Asphalt Shingle |
| Roof Style | Unknown |
| Stories Total | 2 |
| Size Interior | 2823 Sqft |
| Type | House |
| Utility Water | Well |
Parking
| Additional Parking | |
| Other | |
| R V |
Land
| Access Type | Easy Access, Highway Access |
| Acreage | Yes |
| Landscape Features | Underground Sprinkler |
| Sewer | Septic Tank |
| Size Frontage | 1426 Ft |
| Size Irregular | 25.34 |
| Size Total | 25.34 Ac|10 - 50 Acres |
| Size Total Text | 25.34 Ac|10 - 50 Acres |
Rooms
| Level | Type | Length | Width | Dimensions |
|---|---|---|---|---|
| Second Level | 5pc Ensuite Bath | 12'10'' x 10'11'' | ||
| Second Level | Den | 10'9'' x 9'2'' | ||
| Second Level | Bedroom | 13'4'' x 12'10'' | ||
| Second Level | Primary Bedroom | 14'9'' x 13'8'' | ||
| Second Level | Other | 7'7'' x 6'5'' | ||
| Second Level | 3pc Bathroom | 9'2'' x 8'6'' | ||
| Basement | 4pc Bathroom | 11'1'' x 6'1'' | ||
| Basement | Wine Cellar | 11'1'' x 6'3'' | ||
| Basement | Bedroom | 12'9'' x 11'9'' | ||
| Basement | Family Room | 17'0'' x 13'0'' | ||
| Main Level | 2pc Bathroom | 6'7'' x 5'5'' | ||
| Main Level | Foyer | 12'9'' x 10'6'' | ||
| Main Level | Living Room | 17'10'' x 13'5'' | ||
| Main Level | Kitchen | 14'9'' x 13'5'' | ||
| Main Level | Dining Room | 13'8'' x 13'5'' | ||
| Main Level | Mud Room | 7'0'' x 7'0'' |
Utilities
| Electricity | Available |
https://www.realtor.ca/real-estate/28868493/1143-highway-3-cawston-cawston


