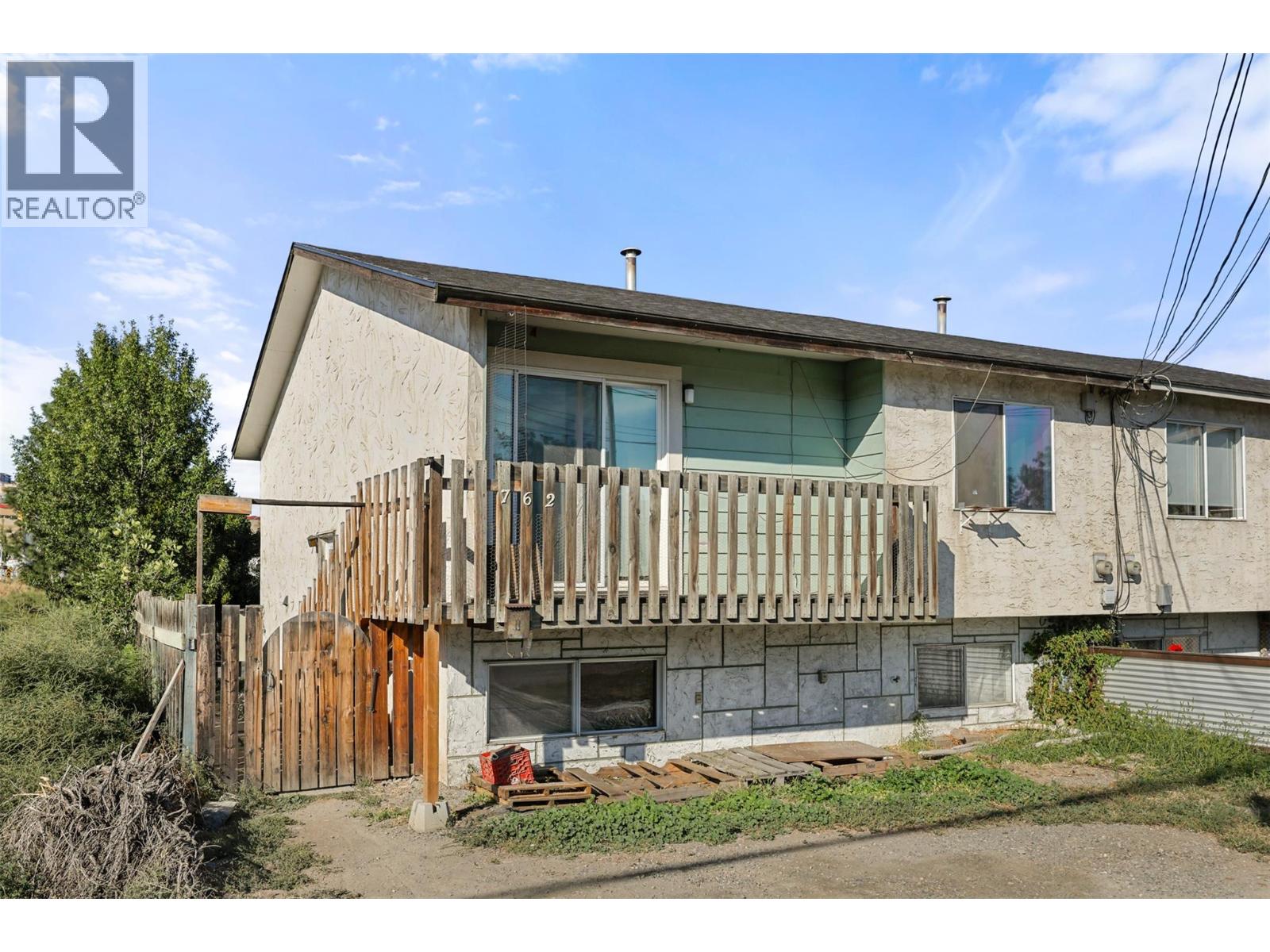762 Windsor Avenue, Kamloops, British Columbia V2B 2B6 (28871007)
762 Windsor Avenue Kamloops, British Columbia V2B 2B6
Interested?
Contact us for more information

Kevin Bamsey
Personal Real Estate Corporation
www.ykahomes.com/
7 - 1315 Summit Dr.
Kamloops, British Columbia V2C 5R9
(250) 869-0101

Kirsten Mason
Personal Real Estate Corporation
https://m.facebook.com/100064202045154/
https://www.instagram.com/kirsten_mason_kamloops_realtor/
https://www.enjoykamloops.com/kirstenmasonreviewstestimonials.html
7 - 1315 Summit Dr.
Kamloops, British Columbia V2C 5R9
(250) 869-0101
$389,900
Check out this great investment opportunity in North Kamloops. This 3-bedroom 2 bath half-duplex is strata-free with lower ownership costs than strata properties. On the main floor is a large living room which flows nicely to the dining room and kitchen. Down the hall is a 4pc bathroom as well as 2 large bedrooms and storage cupboards. Off the living room there is a nice deck which is great for enjoying the views of the park. The basement level is a blank canvas ready for your ideas. It has 2 bedrooms, 4pc bathroom, and a large rec & laundry room. Outside this home has a large fenced yard with plenty of room for kids and pets to play with lots of parking out front. Great location across the street from Bert Edwards School and close to Tim Hortons and all shopping services on the North Shore. Great potential in this home with a few updates. Book your showing today! (id:26472)
Property Details
| MLS® Number | 10363137 |
| Property Type | Single Family |
| Neigbourhood | North Kamloops |
| Amenities Near By | Public Transit, Recreation, Schools, Shopping |
| Community Features | Pets Allowed |
| Features | Level Lot, One Balcony |
| View Type | Mountain View |
Building
| Bathroom Total | 2 |
| Bedrooms Total | 3 |
| Appliances | Dishwasher, Dryer, Range - Electric, Washer |
| Basement Type | Full |
| Constructed Date | 1974 |
| Exterior Finish | Stucco |
| Flooring Type | Carpeted, Linoleum, Mixed Flooring |
| Heating Type | Forced Air, See Remarks |
| Roof Material | Asphalt Shingle |
| Roof Style | Unknown |
| Stories Total | 2 |
| Size Interior | 1638 Sqft |
| Type | Duplex |
| Utility Water | Municipal Water |
Parking
| R V |
Land
| Access Type | Easy Access |
| Acreage | No |
| Fence Type | Fence |
| Land Amenities | Public Transit, Recreation, Schools, Shopping |
| Landscape Features | Level |
| Sewer | Municipal Sewage System |
| Size Irregular | 0.07 |
| Size Total | 0.07 Ac|under 1 Acre |
| Size Total Text | 0.07 Ac|under 1 Acre |
| Zoning Type | Residential |
Rooms
| Level | Type | Length | Width | Dimensions |
|---|---|---|---|---|
| Basement | Bedroom | 11'1'' x 12'7'' | ||
| Basement | 4pc Bathroom | Measurements not available | ||
| Basement | Laundry Room | 11'6'' x 12'5'' | ||
| Basement | Recreation Room | 18'3'' x 12'5'' | ||
| Basement | Bedroom | 13'6'' x 11'5'' | ||
| Main Level | Foyer | 6'4'' x 3'3'' | ||
| Main Level | Primary Bedroom | 10' x 11'7'' | ||
| Main Level | 4pc Bathroom | Measurements not available | ||
| Main Level | Kitchen | 9' x 10' | ||
| Main Level | Dining Room | 8'10'' x 8'3'' | ||
| Main Level | Living Room | 13'5'' x 13'10'' |
https://www.realtor.ca/real-estate/28871007/762-windsor-avenue-kamloops-north-kamloops












































































