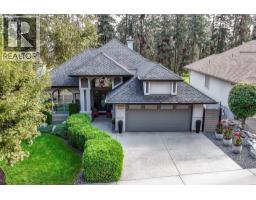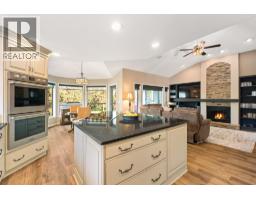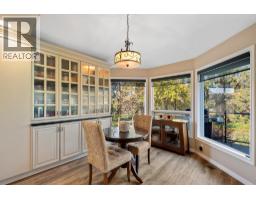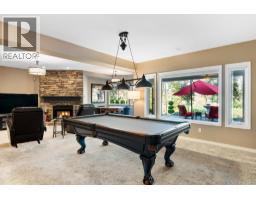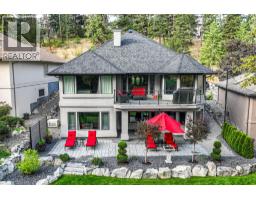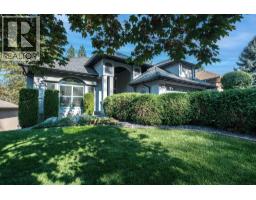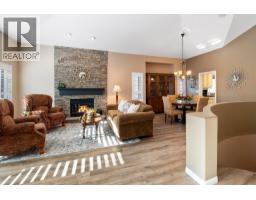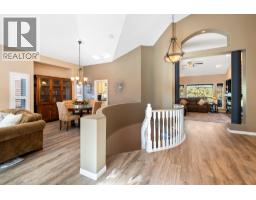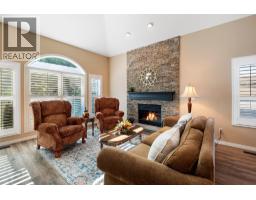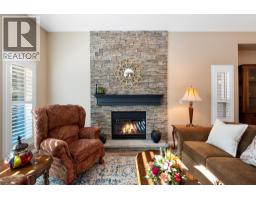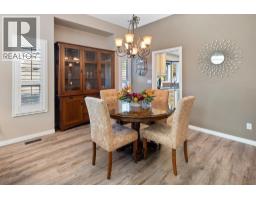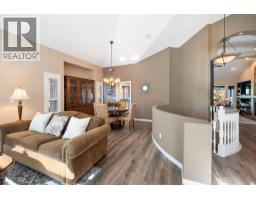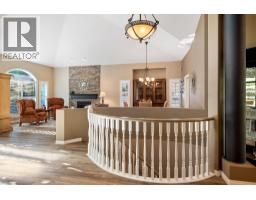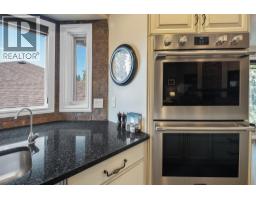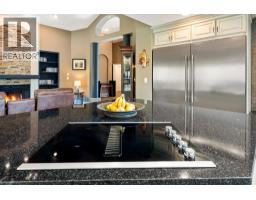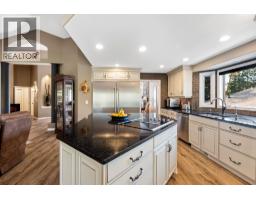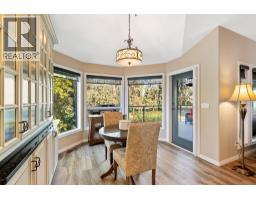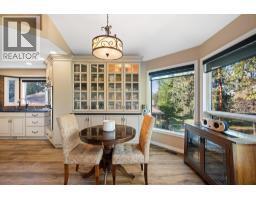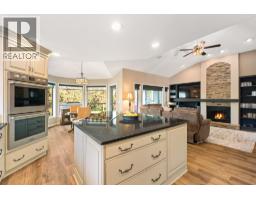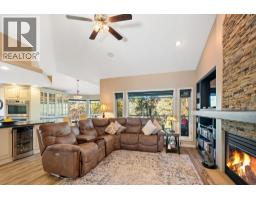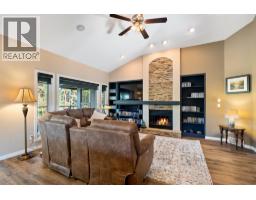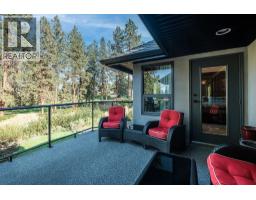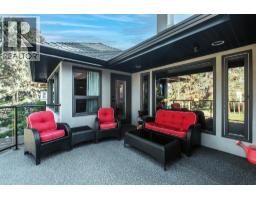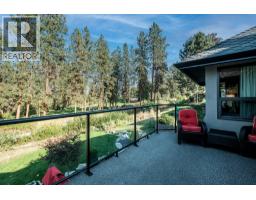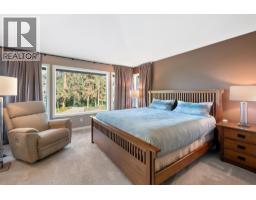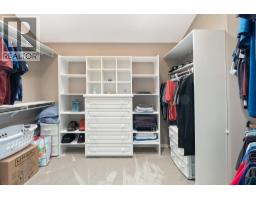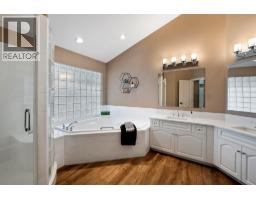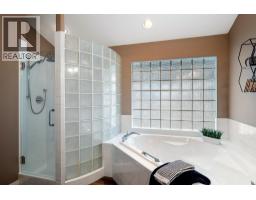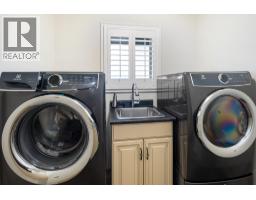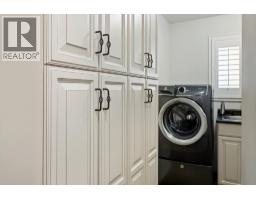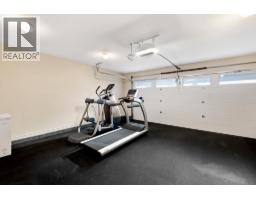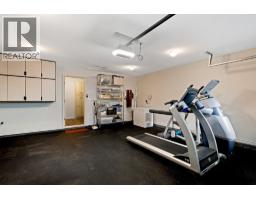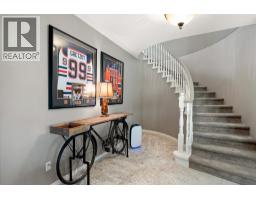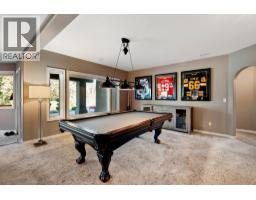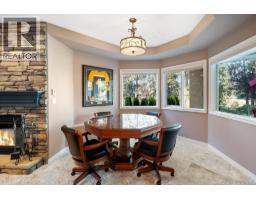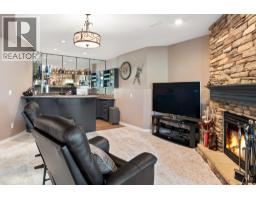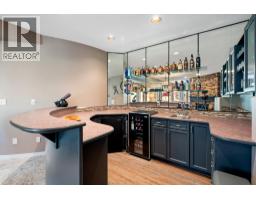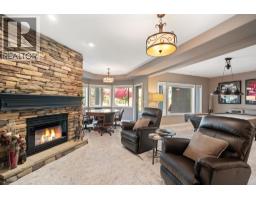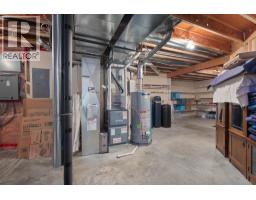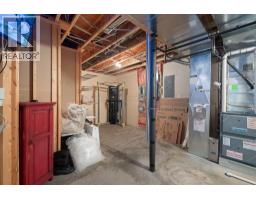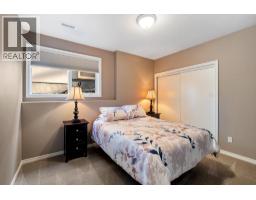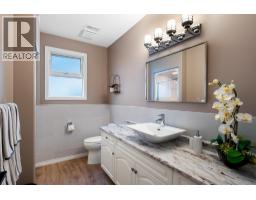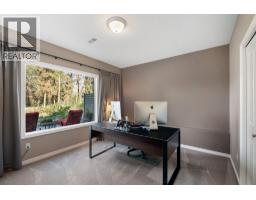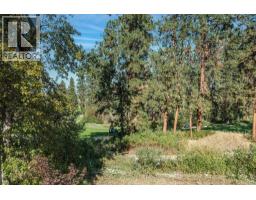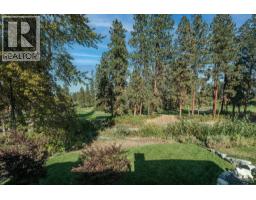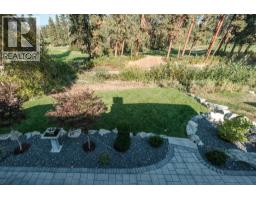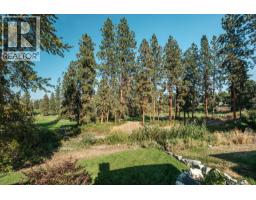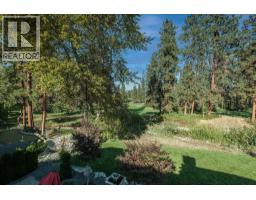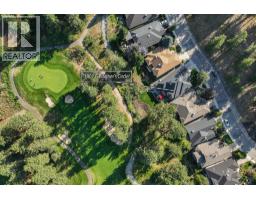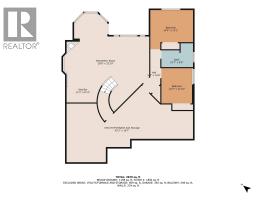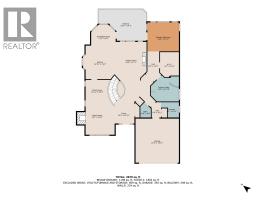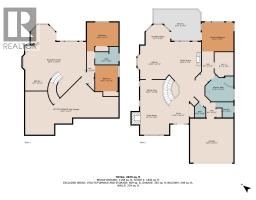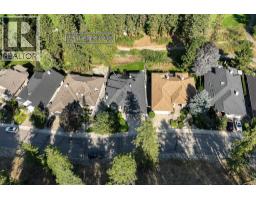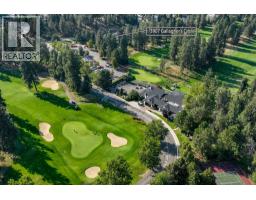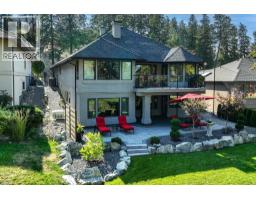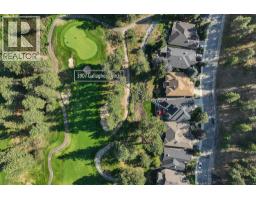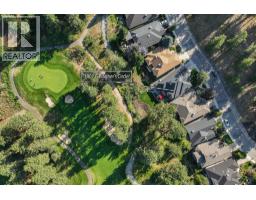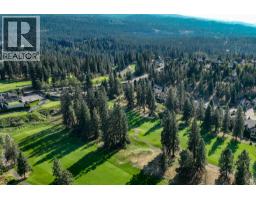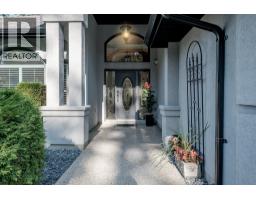3907 Gallaghers Circle, Kelowna, British Columbia V1W 3Z9 (28871342)
3907 Gallaghers Circle Kelowna, British Columbia V1W 3Z9
Interested?
Contact us for more information
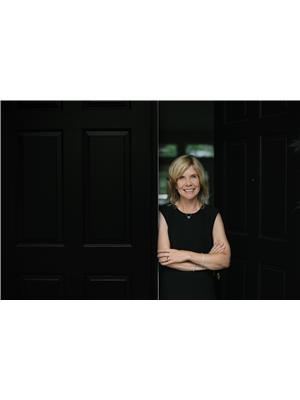
Cornelia Schuster
www.homesbycornelia.ca/

100 - 1553 Harvey Avenue
Kelowna, British Columbia V1Y 6G1
(250) 717-5000
(250) 861-8462
$1,399,000Maintenance,
$319 Monthly
Maintenance,
$319 MonthlyElegant, warm, and thoughtfully designed, this extensively renovated Gallaghers Canyon home sits on the 2nd hole, offering a family home as elevated as its views. Every detail has been professionally and meticulously updated to create a home that is both inviting and move-in ready. With 3 bedrooms, 3 bathrooms, and 3 fireplaces, the layout is ideal for both everyday living and entertaining. Enjoy mornings on the expansive upper deck off the kitchen and family room, or host friends on the stunning walk-out stone patio with tranquil fountain. The kitchen shines with large granite counters, abundant storage, 2024 appliances, Frigidaire side by side fridge & freezer, black cooktop, and double ovens. The spacious primary suite features deck access, ensuite with a new quartz counter, and frameless shower. The lower level showcases two bedrooms, full bath, 609 sq. ft. of storage, a cozy family room with fireplace, bar area and Brunswick Greenwood pool table for game nights. The heated garage features epoxy flooring topped with half-inch rubber wall-to-wall for comfort and durability. Some of the many updates include a 50-year roof warranty, new HVAC, plumbing, hot water tank, flooring, garage door, irrigation, and landscaping. Nothing to do but move in and enjoy the lifestyle—steps from 2 golf courses, indoor swimming pool, fitness centre, walking trails, and a vibrant community. (id:26472)
Property Details
| MLS® Number | 10362217 |
| Property Type | Single Family |
| Neigbourhood | South East Kelowna |
| Community Name | Gallaghers Canyon |
| Community Features | Recreational Facilities, Pet Restrictions, Pets Allowed With Restrictions |
| Features | Central Island, Balcony |
| Parking Space Total | 4 |
| Structure | Clubhouse, Tennis Court |
| View Type | View (panoramic) |
Building
| Bathroom Total | 3 |
| Bedrooms Total | 3 |
| Amenities | Clubhouse, Recreation Centre, Whirlpool, Racquet Courts |
| Appliances | Refrigerator, Dishwasher, Dryer, Cooktop - Electric, Freezer, See Remarks, Washer, Water Purifier, Water Softener, Wine Fridge |
| Architectural Style | Ranch |
| Basement Type | Remodeled Basement |
| Constructed Date | 1995 |
| Construction Style Attachment | Detached |
| Cooling Type | Central Air Conditioning |
| Exterior Finish | Stucco |
| Fire Protection | Security System, Smoke Detector Only |
| Fireplace Fuel | Gas |
| Fireplace Present | Yes |
| Fireplace Total | 3 |
| Fireplace Type | Unknown |
| Flooring Type | Carpeted, Ceramic Tile, Vinyl |
| Half Bath Total | 1 |
| Heating Type | Forced Air |
| Roof Material | Asphalt Shingle |
| Roof Style | Unknown |
| Stories Total | 1 |
| Size Interior | 3530 Sqft |
| Type | House |
| Utility Water | Municipal Water |
Parking
| Attached Garage | 2 |
Land
| Acreage | No |
| Landscape Features | Underground Sprinkler |
| Sewer | Municipal Sewage System |
| Size Irregular | 0.13 |
| Size Total | 0.13 Ac|under 1 Acre |
| Size Total Text | 0.13 Ac|under 1 Acre |
| Zoning Type | Unknown |
Rooms
| Level | Type | Length | Width | Dimensions |
|---|---|---|---|---|
| Lower Level | Bedroom | 10'7'' x 11'10'' | ||
| Lower Level | Full Bathroom | 10'7'' x 8'0'' | ||
| Lower Level | Bedroom | 14'4'' x 13'1'' | ||
| Lower Level | Storage | 42'3'' x 19'7'' | ||
| Lower Level | Other | 11'3'' x 8'11'' | ||
| Lower Level | Recreation Room | 28'6'' x 23'10'' | ||
| Main Level | Other | 21'6'' x 14'3'' | ||
| Main Level | Other | 19'8'' x 19'11'' | ||
| Main Level | Partial Bathroom | 4'10'' x 6'9'' | ||
| Main Level | Laundry Room | 6'1'' x 6'11'' | ||
| Main Level | Full Ensuite Bathroom | 12'9'' x 11'10'' | ||
| Main Level | Primary Bedroom | 14'4'' x 13'1'' | ||
| Main Level | Dining Nook | 11'2'' x 9'6'' | ||
| Main Level | Family Room | 14'0'' x 17'1'' | ||
| Main Level | Kitchen | 14'10'' x 15'2'' | ||
| Main Level | Foyer | 14'4'' x 19'11'' | ||
| Main Level | Dining Room | 10'11'' x 8'10'' | ||
| Main Level | Living Room | 13'1'' x 16'0'' |
https://www.realtor.ca/real-estate/28871342/3907-gallaghers-circle-kelowna-south-east-kelowna


