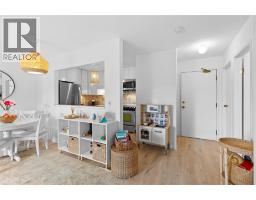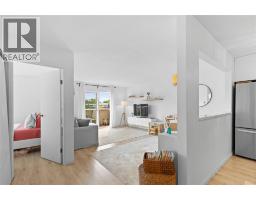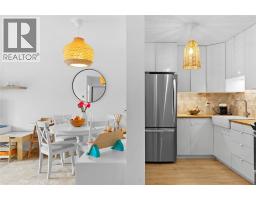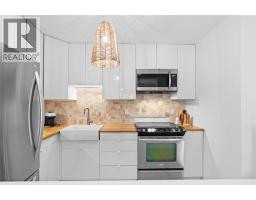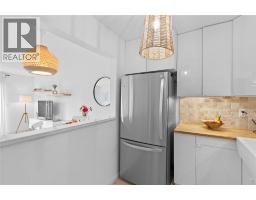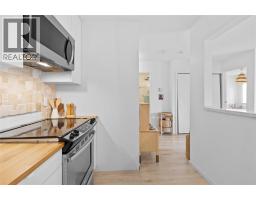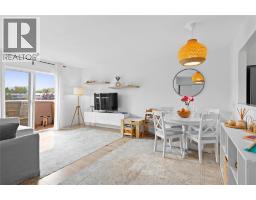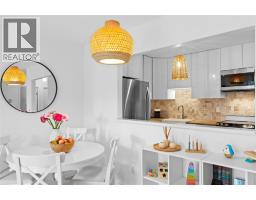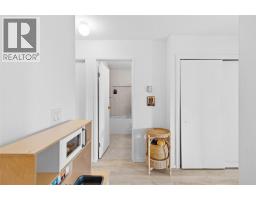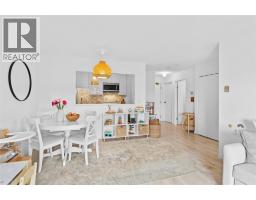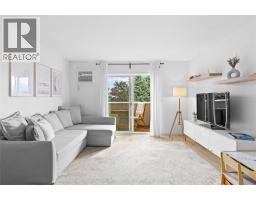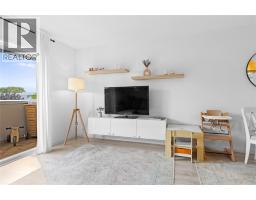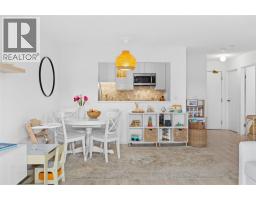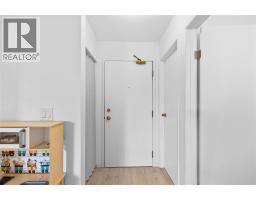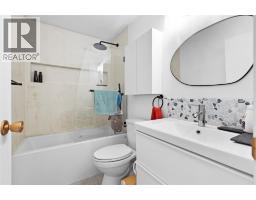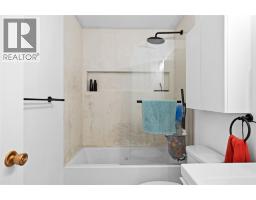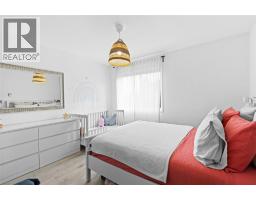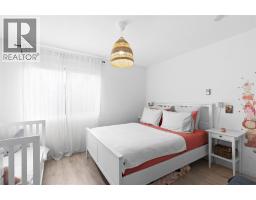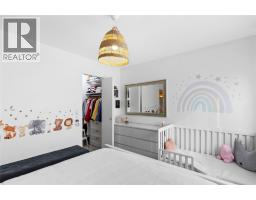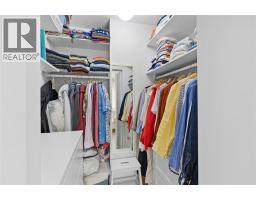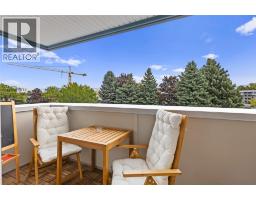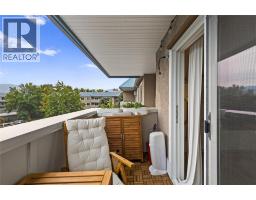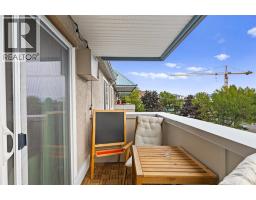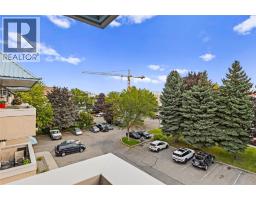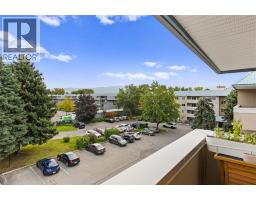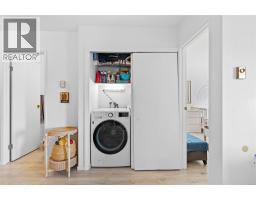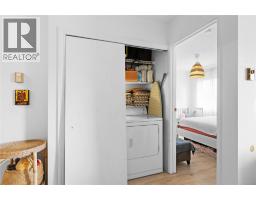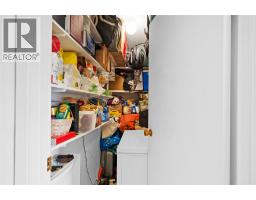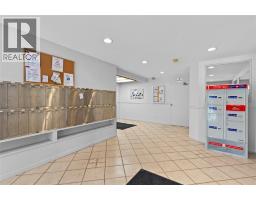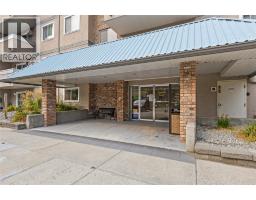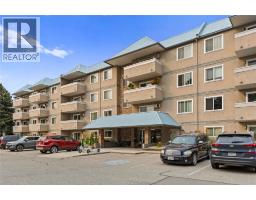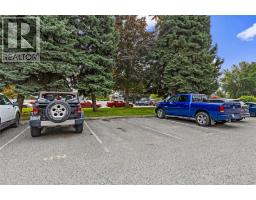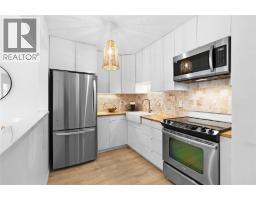3160 De Montreuil Court Unit# 406, Kelowna, British Columbia V1W 3W3 (28871635)
3160 De Montreuil Court Unit# 406 Kelowna, British Columbia V1W 3W3
Interested?
Contact us for more information

Chris Beaulieu
beaurealestate.ca/

#1 - 1890 Cooper Road
Kelowna, British Columbia V1Y 8B7
(250) 860-1100
(250) 860-0595
royallepagekelowna.com/
$330,000Maintenance,
$274.22 Monthly
Maintenance,
$274.22 MonthlyThis stylishly updated 1 bed, 1 bath condo offers the perfect blend of comfort and convenience. Located directly across from Okanagan College and just steps to all the amenities of Kelowna’s sought-after Lower Mission, it’s an ideal home for students, professionals, or investors alike. Situated on the top floor, the unit features a spacious, open layout filled with natural light. Recent upgrades include new appliances, a modern A/C unit, new baseboard heater, and refreshed finishes throughout. The building itself has also undergone major improvements, with all windows and doors newly replaced. (id:26472)
Property Details
| MLS® Number | 10362960 |
| Property Type | Single Family |
| Neigbourhood | Lower Mission |
| Community Name | Creekside Court |
| Community Features | Pets Not Allowed |
| Parking Space Total | 1 |
Building
| Bathroom Total | 1 |
| Bedrooms Total | 1 |
| Architectural Style | Other |
| Constructed Date | 1989 |
| Cooling Type | Wall Unit |
| Heating Type | Baseboard Heaters |
| Stories Total | 1 |
| Size Interior | 662 Sqft |
| Type | Apartment |
| Utility Water | Government Managed |
Parking
| Additional Parking | |
| Stall |
Land
| Acreage | No |
| Sewer | Municipal Sewage System |
| Size Total Text | Under 1 Acre |
| Zoning Type | Unknown |
Rooms
| Level | Type | Length | Width | Dimensions |
|---|---|---|---|---|
| Main Level | Storage | 3'6'' x 8' | ||
| Main Level | Living Room | 10'8'' x 12'9'' | ||
| Main Level | Kitchen | 7'5'' x 10'3'' | ||
| Main Level | Dining Room | 6'7'' x 10'3'' | ||
| Main Level | Primary Bedroom | 10'4'' x 11'11'' | ||
| Main Level | 4pc Bathroom | 5' x 8' |
https://www.realtor.ca/real-estate/28871635/3160-de-montreuil-court-unit-406-kelowna-lower-mission


