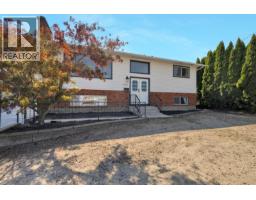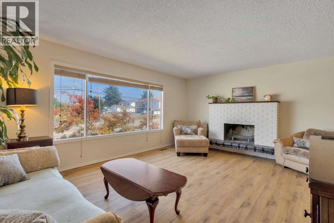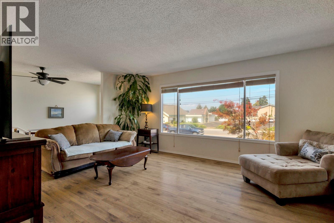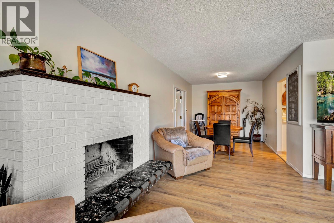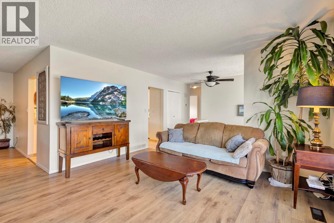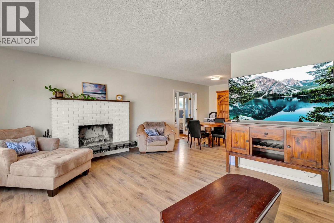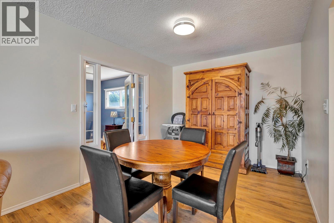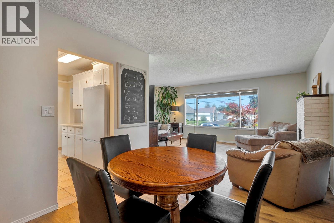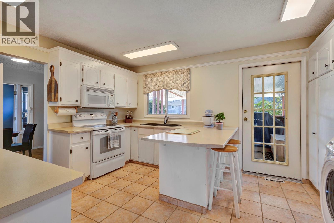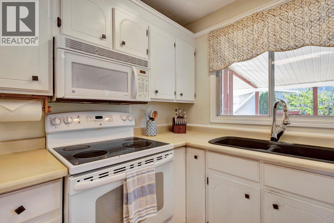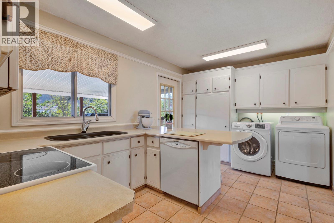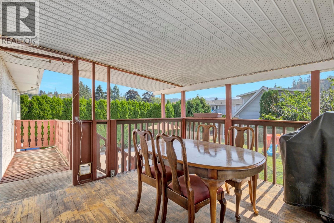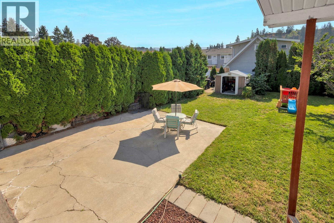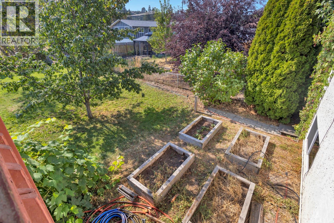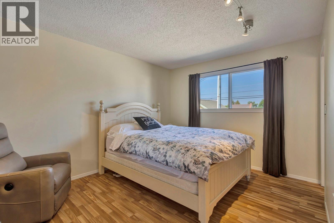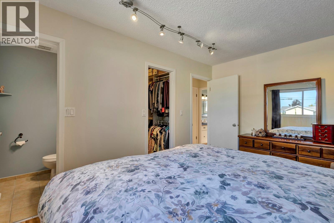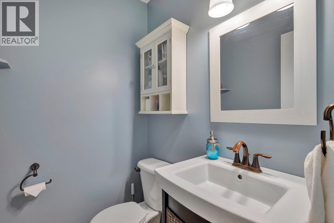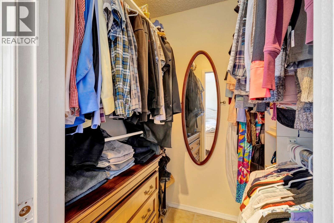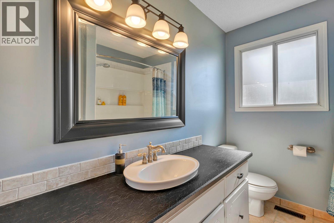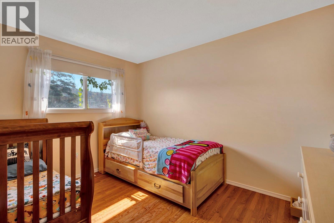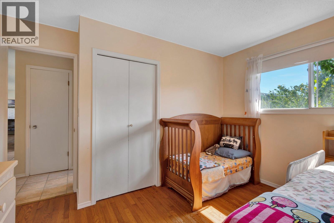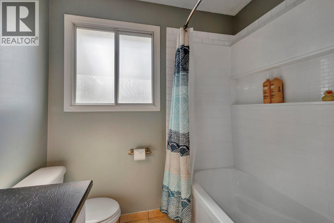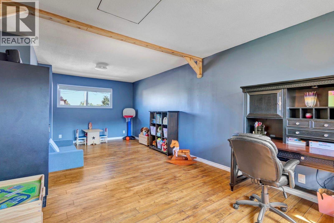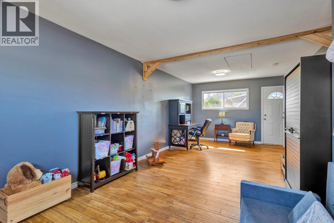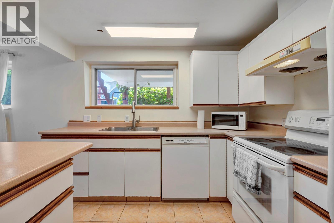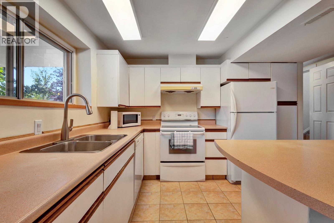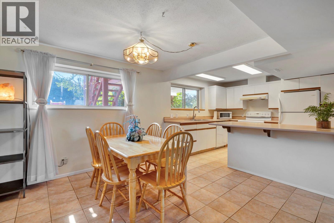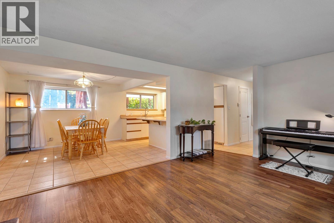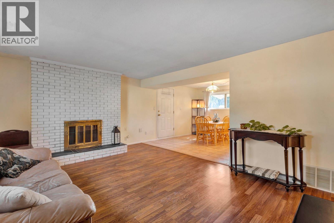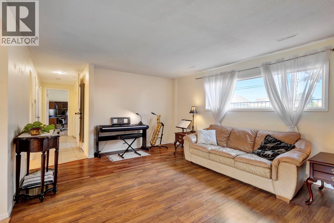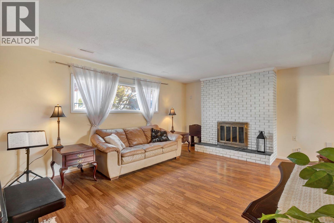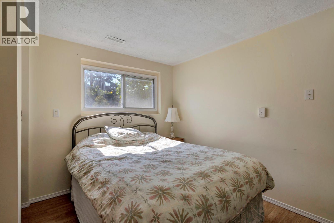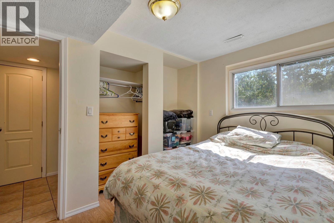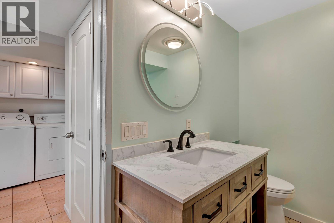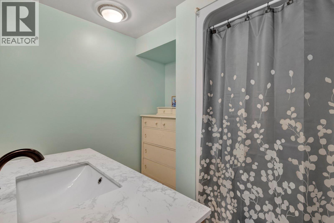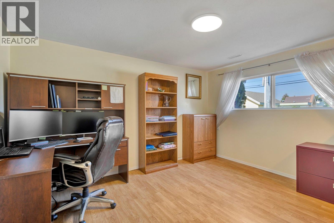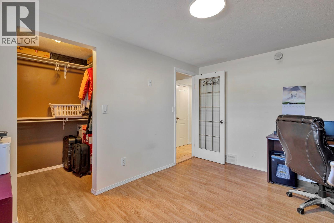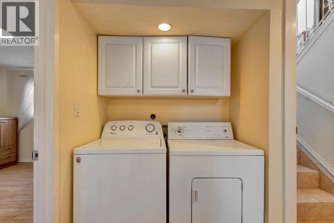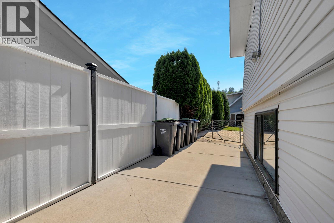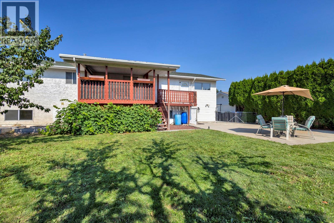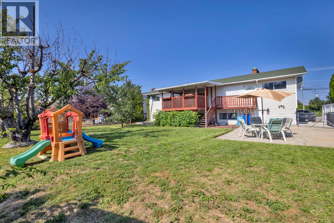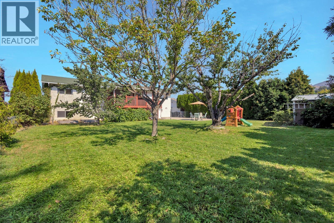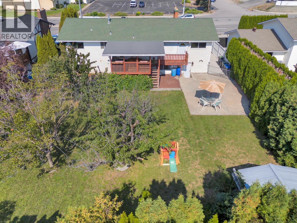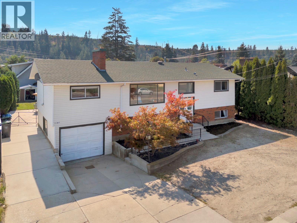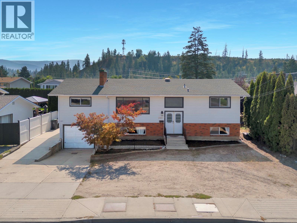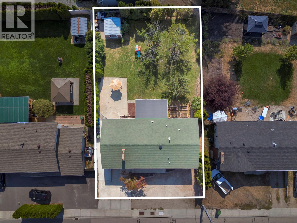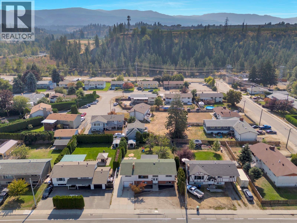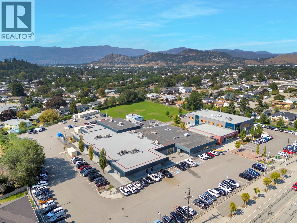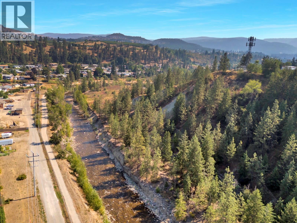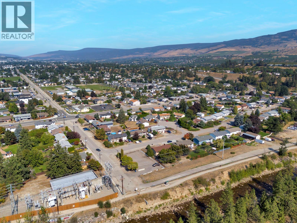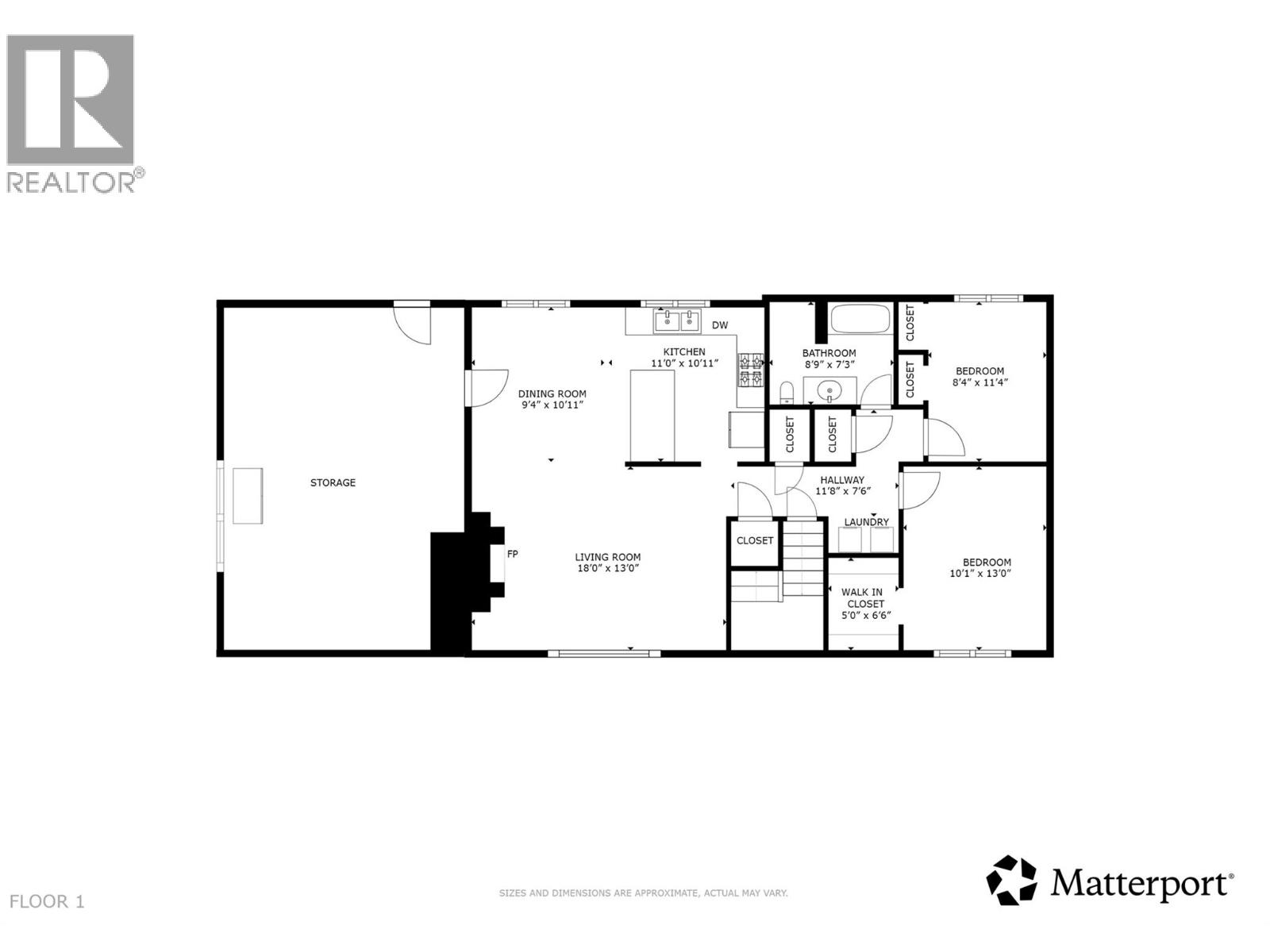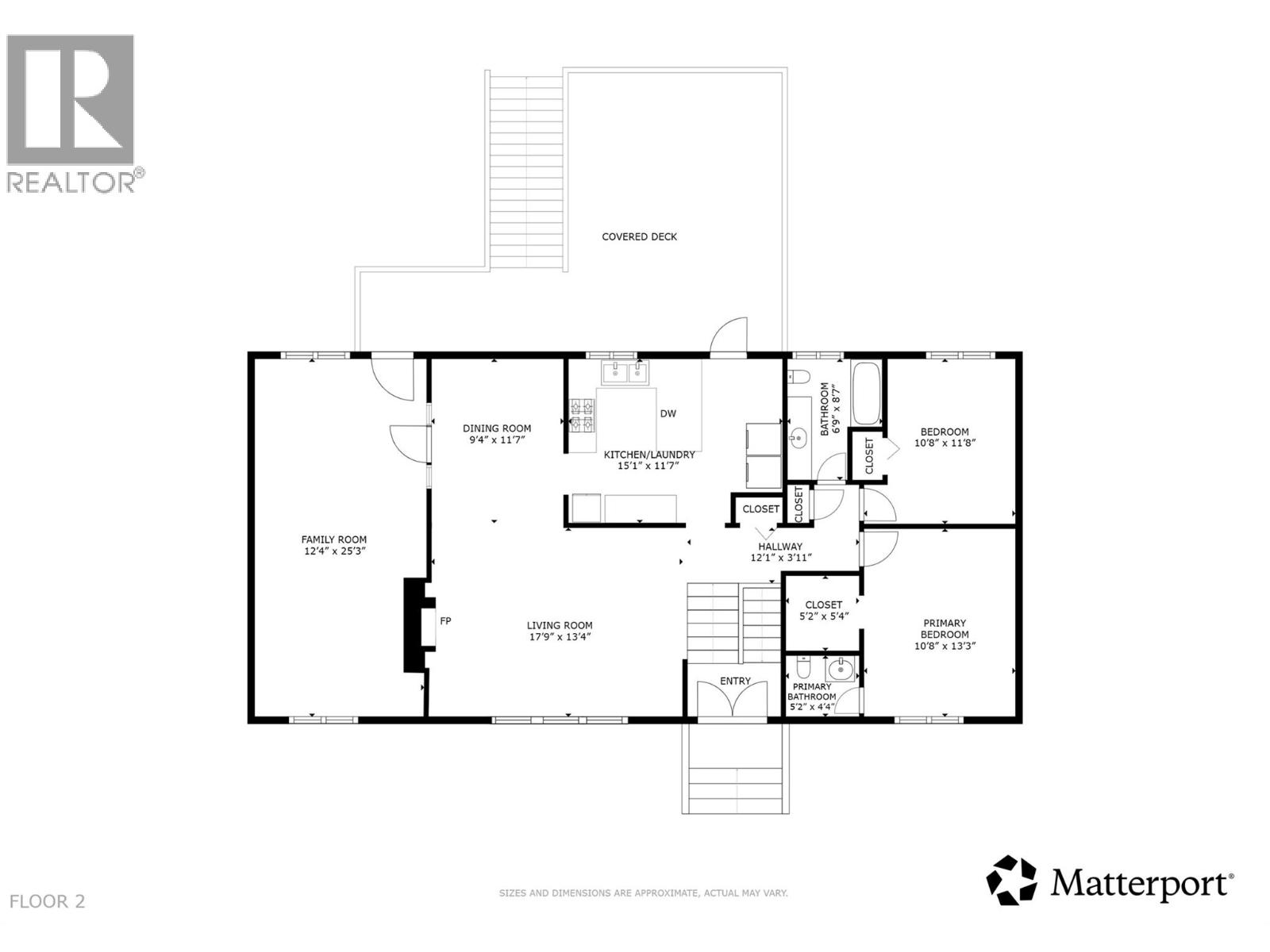2917 Springfield Road, Kelowna, British Columbia V1X 4N5 (28872087)
2917 Springfield Road Kelowna, British Columbia V1X 4N5
Interested?
Contact us for more information
Amanda Tak
Personal Real Estate Corporation

100 - 1060 Manhattan Drive
Kelowna, British Columbia V1Y 9X9
(250) 717-3133
(250) 717-3193
Cam Hicklin

100 - 1060 Manhattan Drive
Kelowna, British Columbia V1Y 9X9
(250) 717-3133
(250) 717-3193
$800,000
OPEN HOUSE SAT SEPT 20 FROM 11-1PM. 2917 Springfield Rd makes sense for both families and investors! With 5 bedrooms, 3 bathrooms including a 2-bedroom LEGAL SUITE, and 2,519 sq ft of living space, this property offers both lifestyle and income potential. The main level is perfect for families with 3 bedrooms, a spacious living room, and a kitchen with ample cabinetry that flows to a covered patio and into the fully fenced, landscaped backyard—ideal for kids, pets, and entertaining not to mention the incredible variety of fruit trees from cherries, peach plums and more. Investors, take note! Downstairs you’ll find what’s not often available in today’s market: a bright and generously sized 2-bedroom legal suite, vacant and ready to rent at top market rates for immediate cash flow. With peace of mind from bylaw compliance, reliable income, and solid ROI, this is a property that actually makes sense. Outside, enjoy a single garage plus abundant parking for tenants, RVs, or boats. All this in a central location near schools, daycares, shopping, restaurants, Mission Creek Park, transit, and just 10 minutes to the airport. (id:26472)
Property Details
| MLS® Number | 10361354 |
| Property Type | Single Family |
| Neigbourhood | Rutland South |
| Features | Balcony |
| Parking Space Total | 5 |
Building
| Bathroom Total | 3 |
| Bedrooms Total | 5 |
| Appliances | Refrigerator, Dishwasher, Dryer, Washer |
| Basement Type | Full |
| Constructed Date | 1975 |
| Construction Style Attachment | Detached |
| Cooling Type | Central Air Conditioning |
| Exterior Finish | Vinyl Siding |
| Flooring Type | Ceramic Tile, Hardwood, Laminate |
| Half Bath Total | 1 |
| Heating Type | Forced Air, See Remarks |
| Roof Material | Asphalt Shingle |
| Roof Style | Unknown |
| Stories Total | 2 |
| Size Interior | 2519 Sqft |
| Type | House |
| Utility Water | Municipal Water |
Parking
| Additional Parking | |
| Attached Garage | 1 |
Land
| Acreage | No |
| Sewer | Municipal Sewage System |
| Size Irregular | 0.2 |
| Size Total | 0.2 Ac|under 1 Acre |
| Size Total Text | 0.2 Ac|under 1 Acre |
| Zoning Type | Unknown |
Rooms
| Level | Type | Length | Width | Dimensions |
|---|---|---|---|---|
| Basement | Bedroom | 10'1'' x 13'0'' | ||
| Basement | Bedroom | 8'4'' x 11'4'' | ||
| Basement | 3pc Bathroom | 8'9'' x 7'3'' | ||
| Basement | Other | 11'8'' x 7'6'' | ||
| Basement | Kitchen | 11'0'' x 10'11'' | ||
| Basement | Dining Room | 9'4'' x 10'11'' | ||
| Basement | Living Room | 18'0'' x 13'0'' | ||
| Main Level | 2pc Ensuite Bath | 5'2'' x 4'4'' | ||
| Main Level | Other | 5'2'' x 5'4'' | ||
| Main Level | Primary Bedroom | 10'8'' x 13'3'' | ||
| Main Level | 3pc Bathroom | 6'9'' x 8'7'' | ||
| Main Level | Bedroom | 10'8'' x 11'8'' | ||
| Main Level | Other | 12'1'' x 3'11'' | ||
| Main Level | Bedroom | 12'4'' x 25'3'' | ||
| Main Level | Living Room | 17'9'' x 13'4'' | ||
| Main Level | Dining Room | 9'4'' x 11'7'' | ||
| Main Level | Kitchen | 15'1'' x 11'7'' |
https://www.realtor.ca/real-estate/28872087/2917-springfield-road-kelowna-rutland-south


