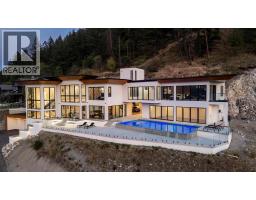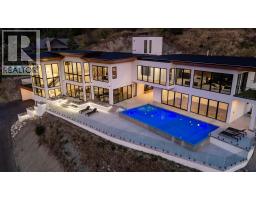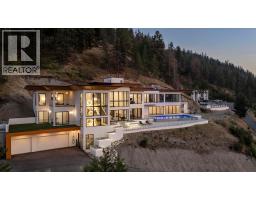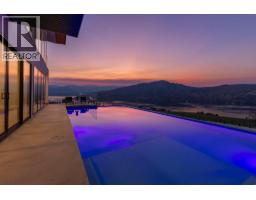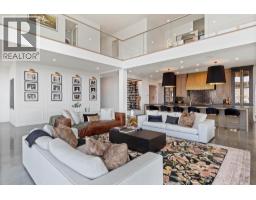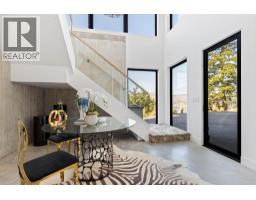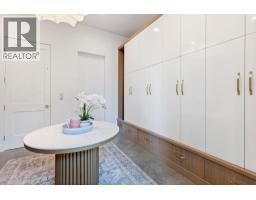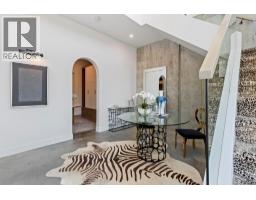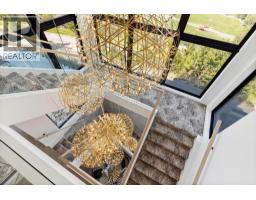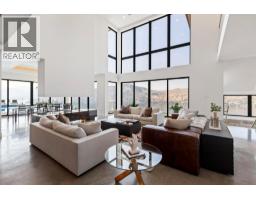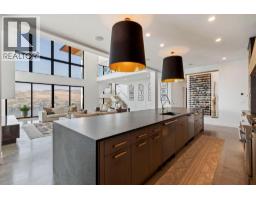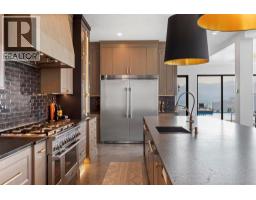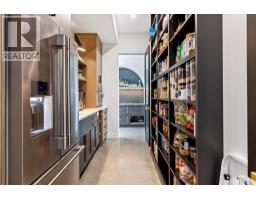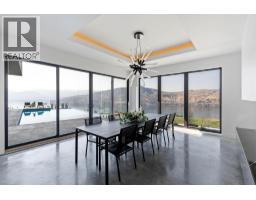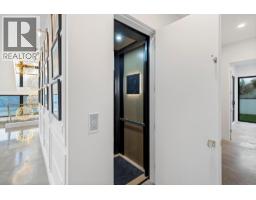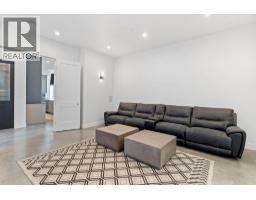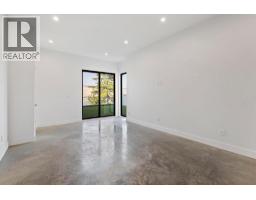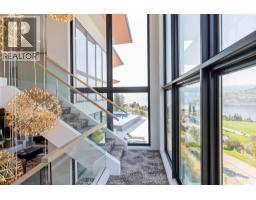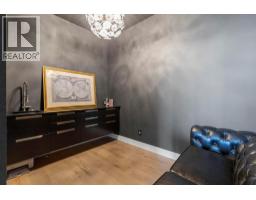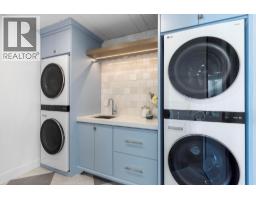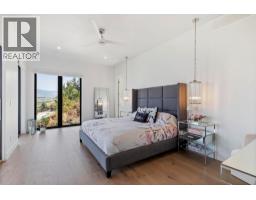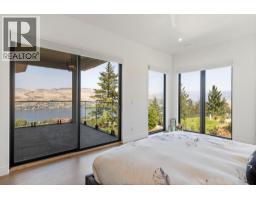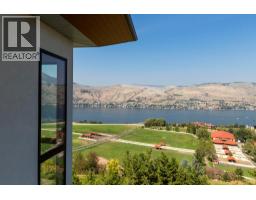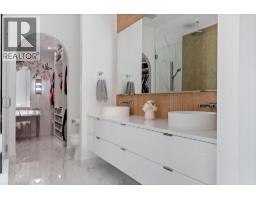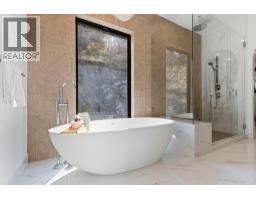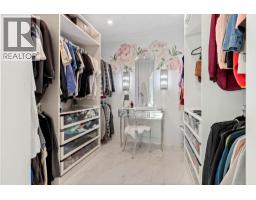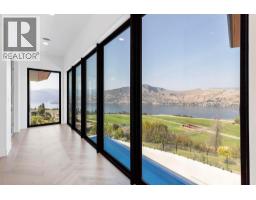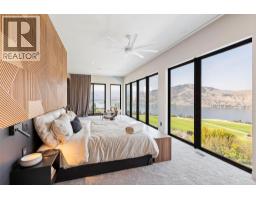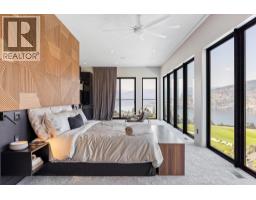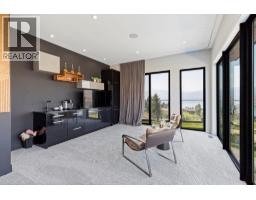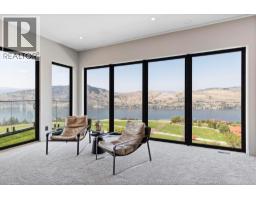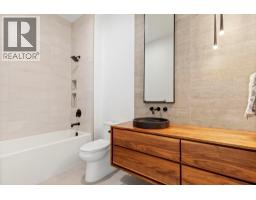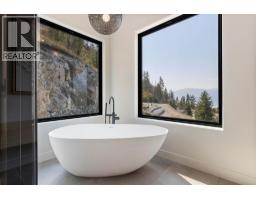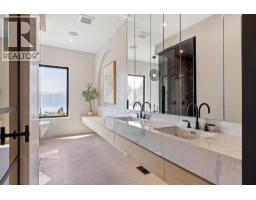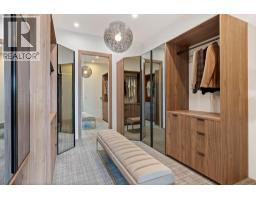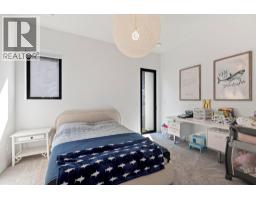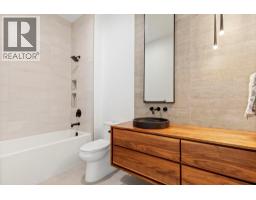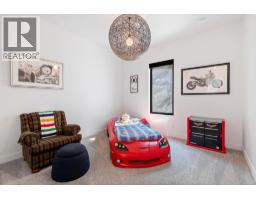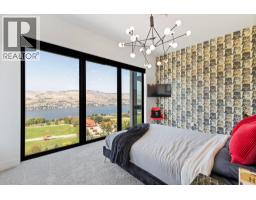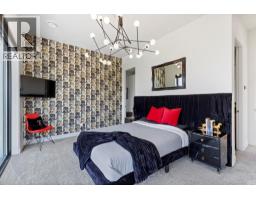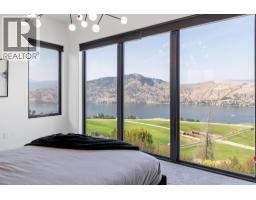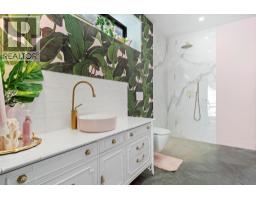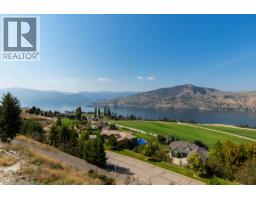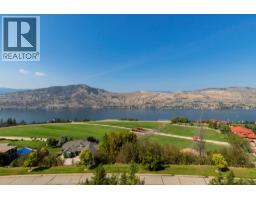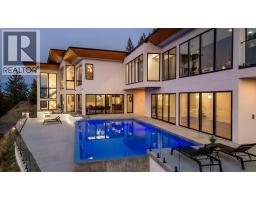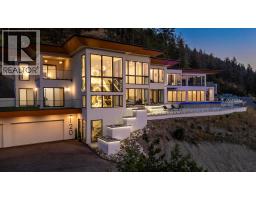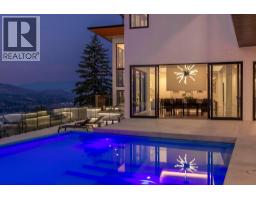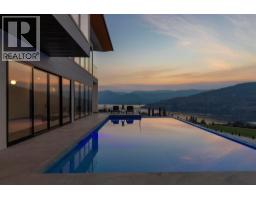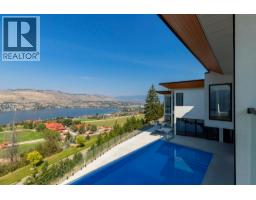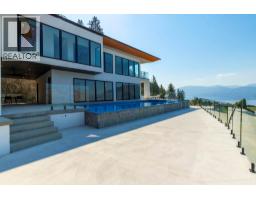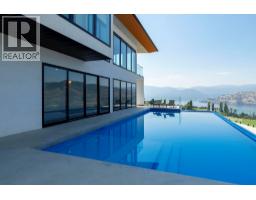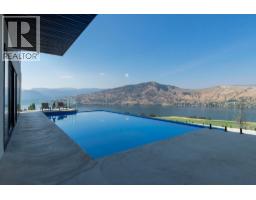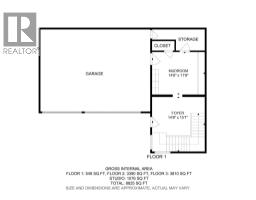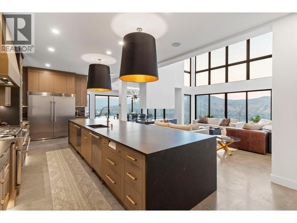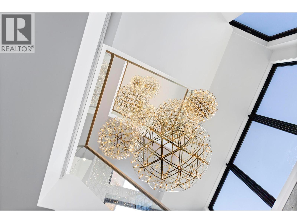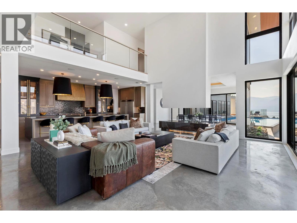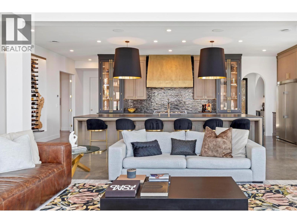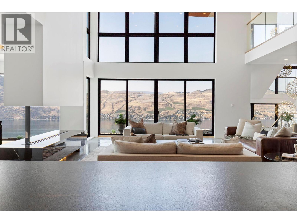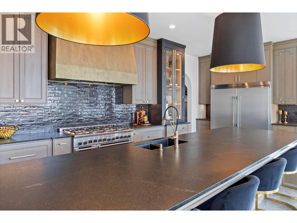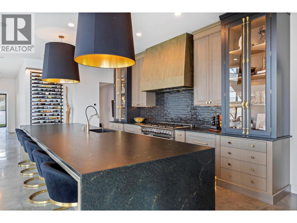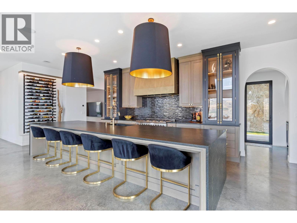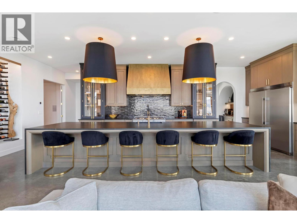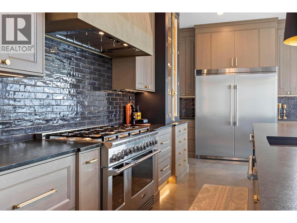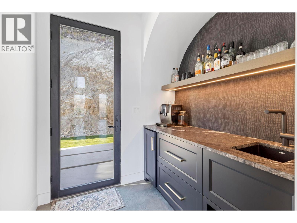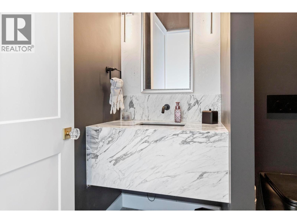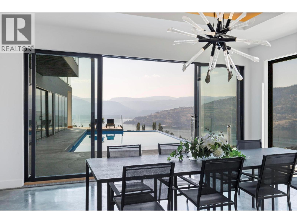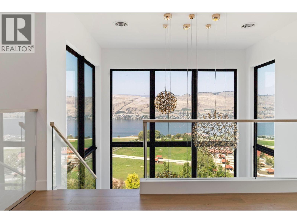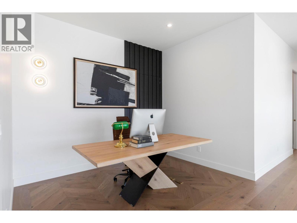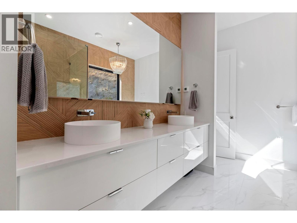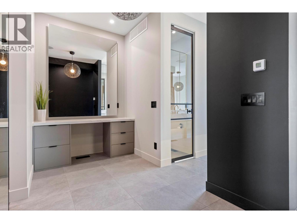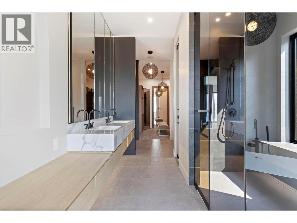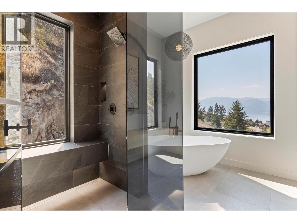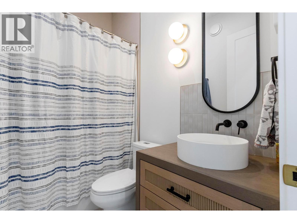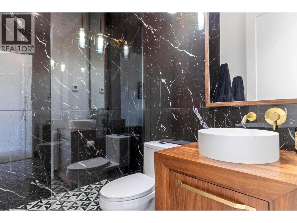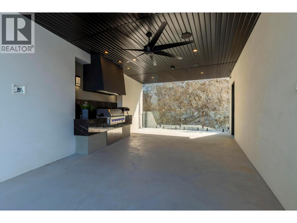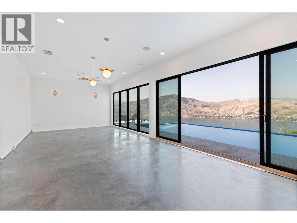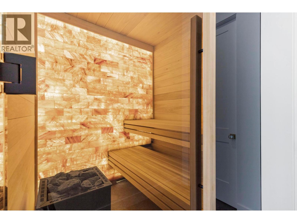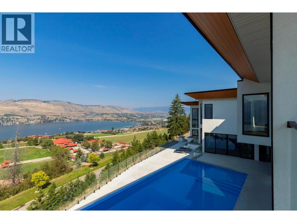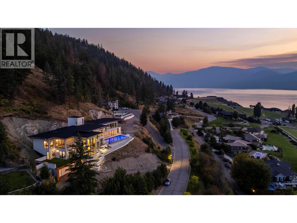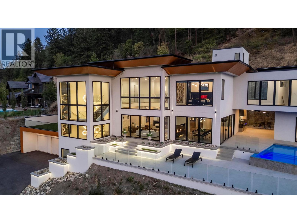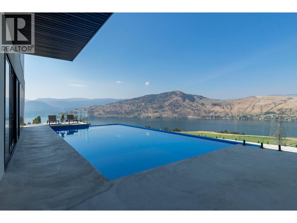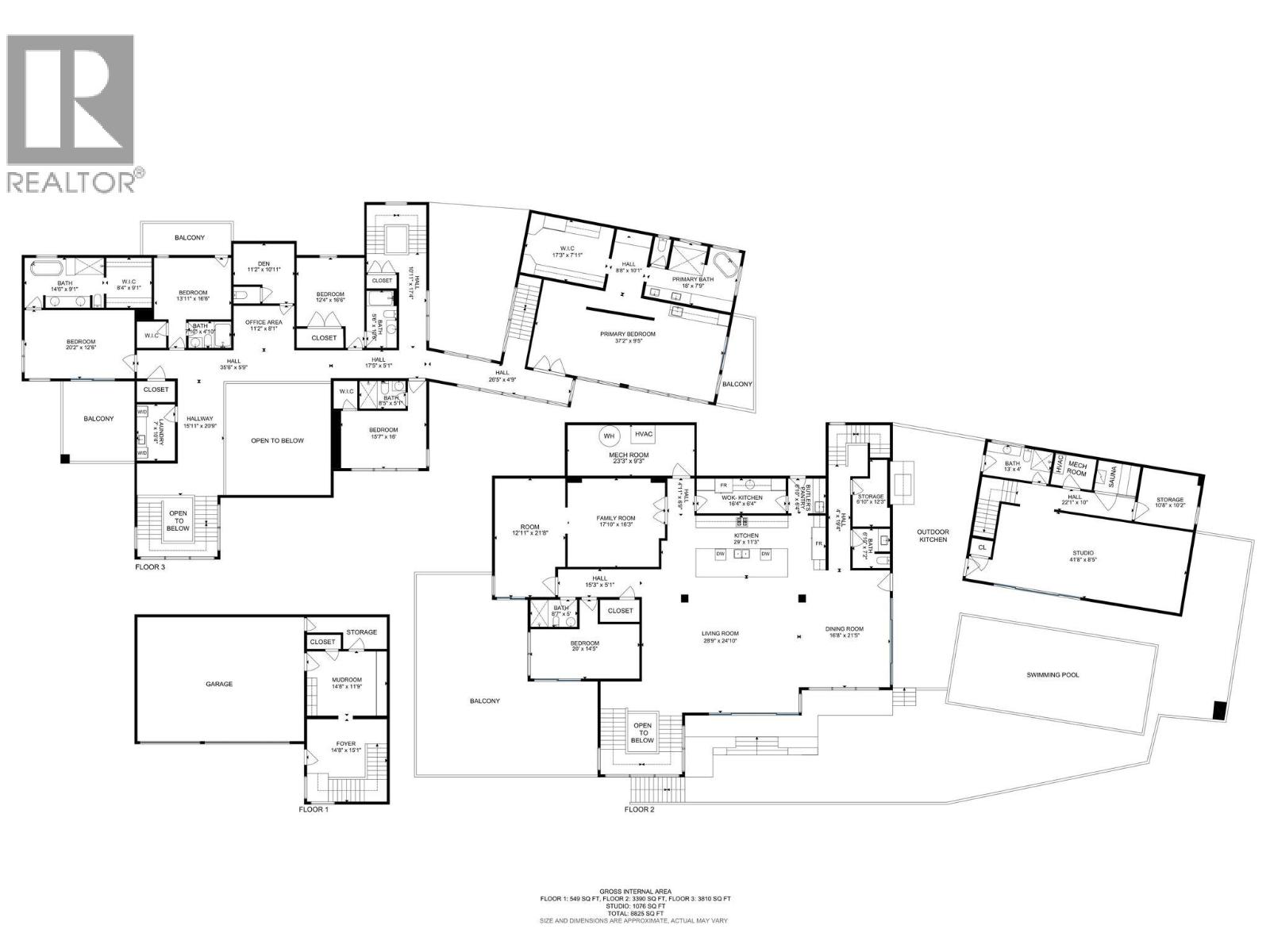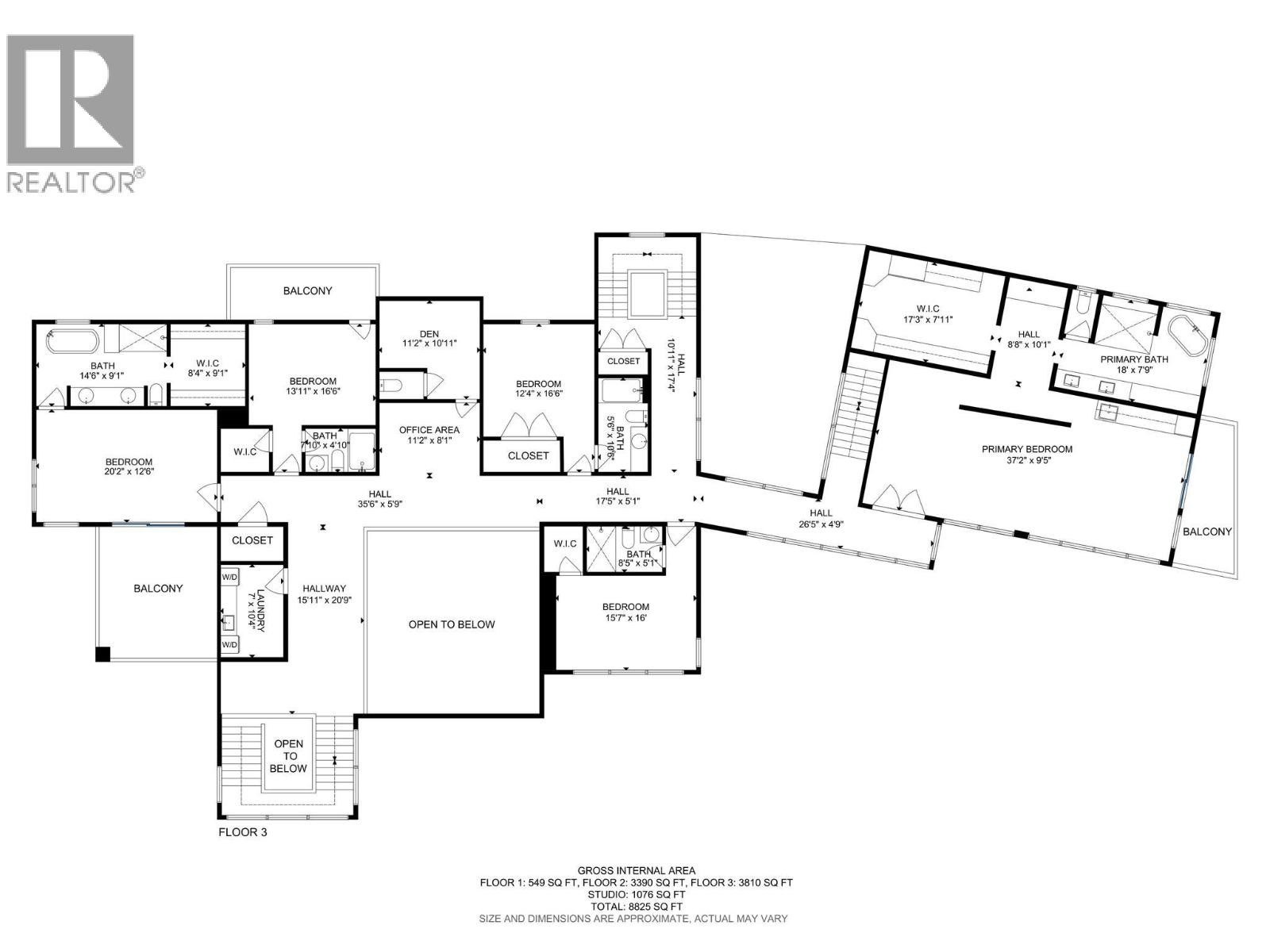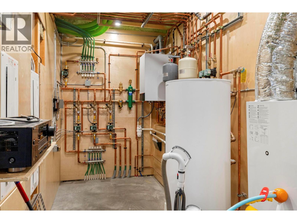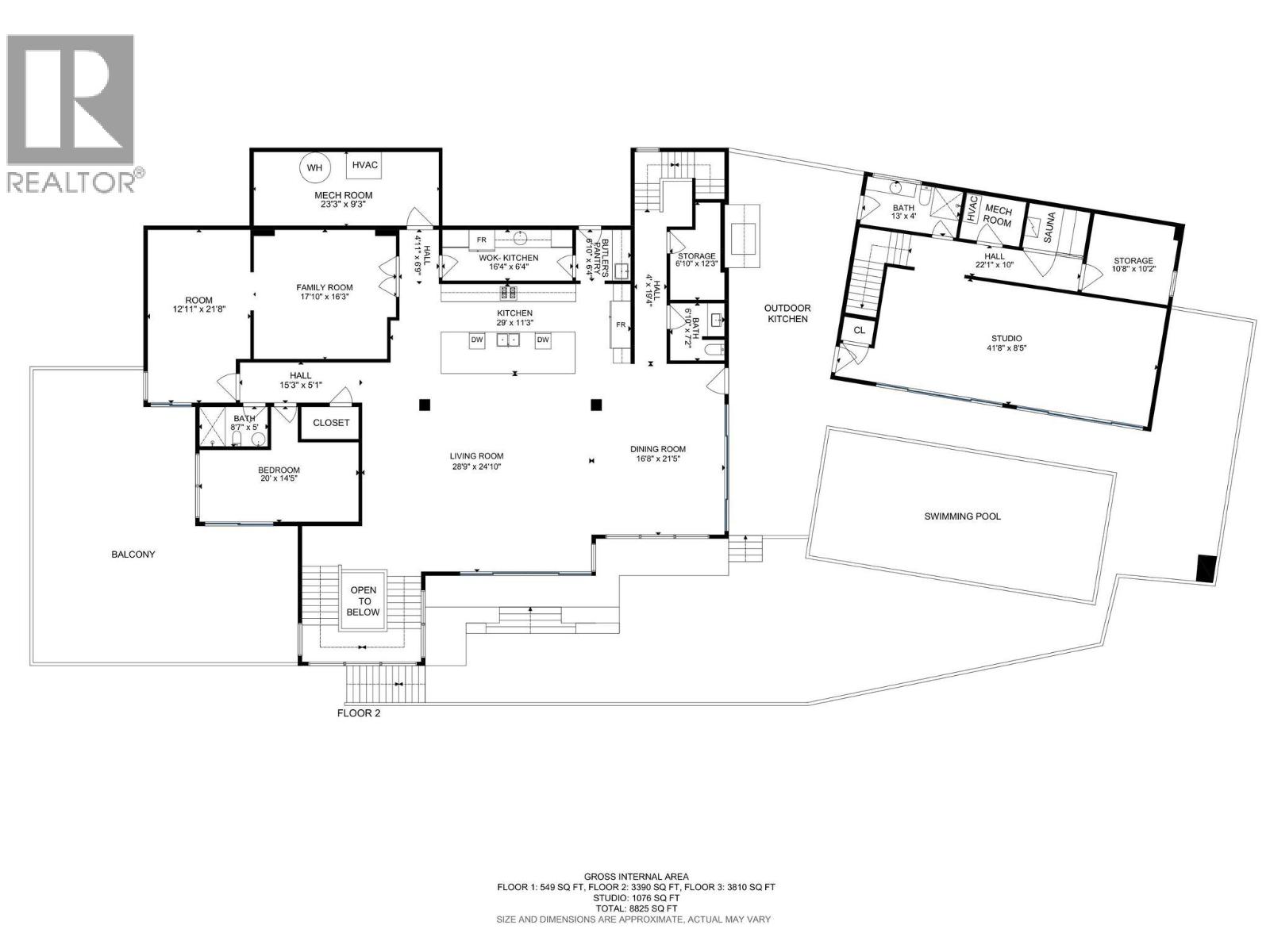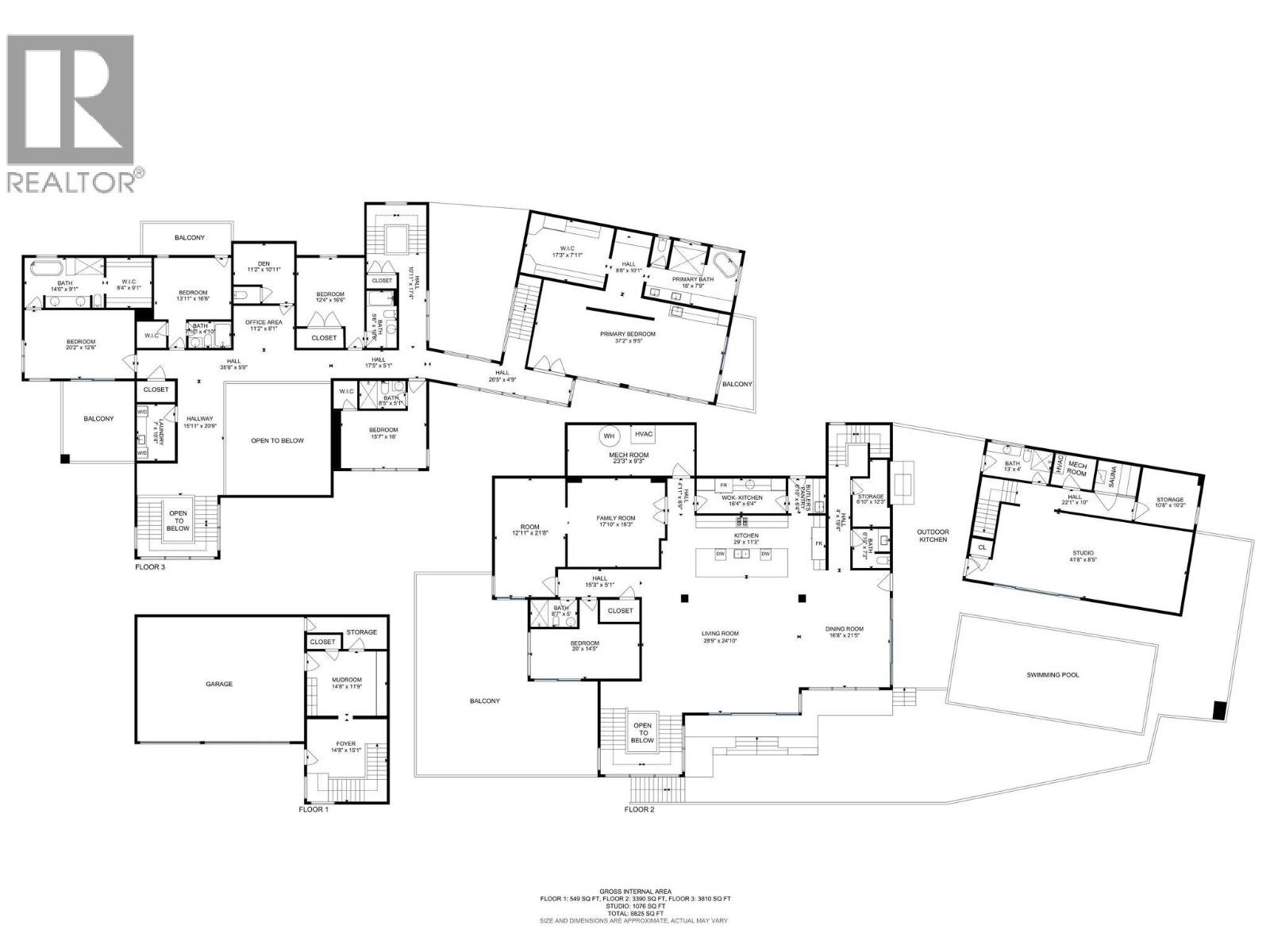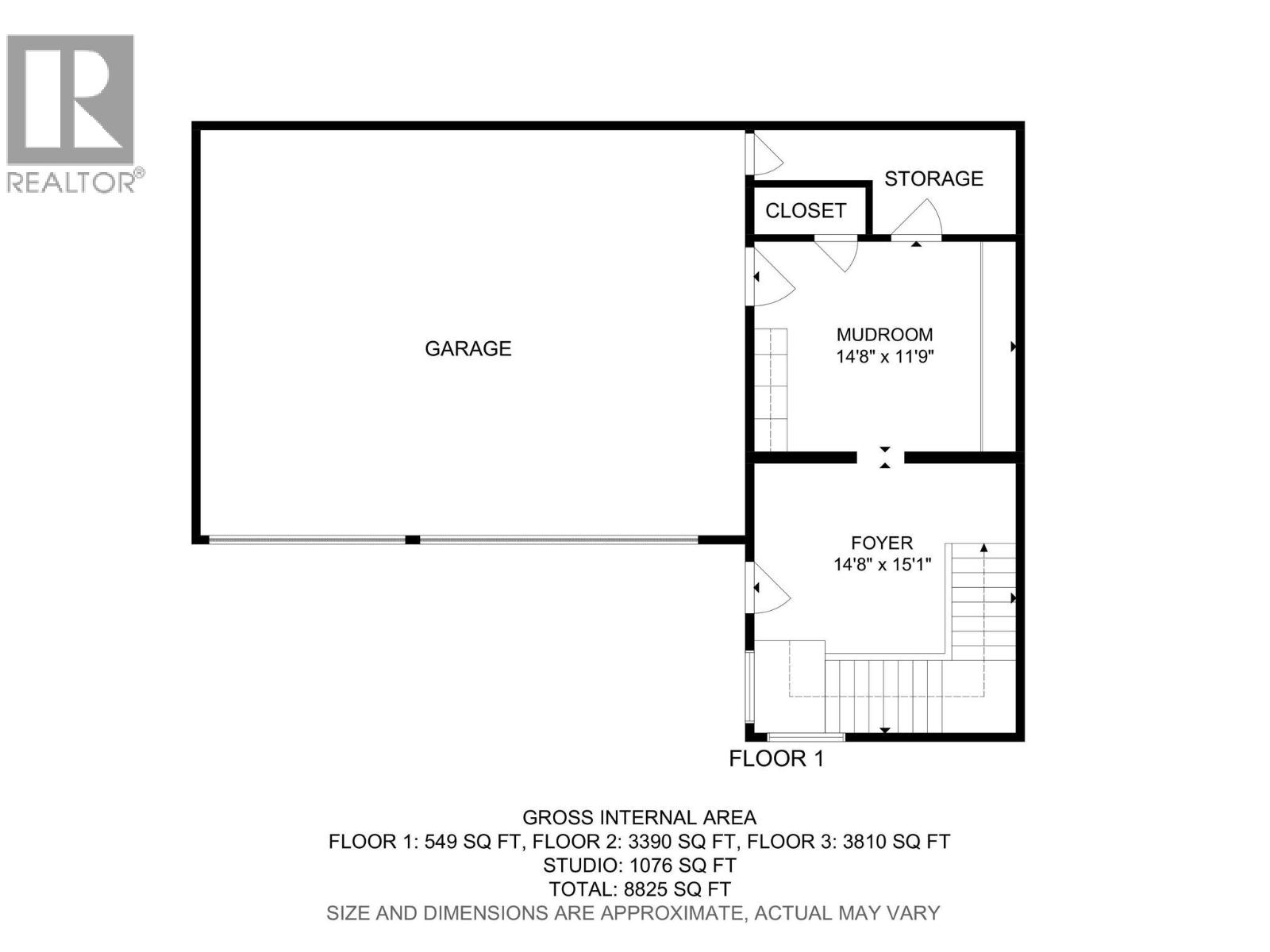120 Sunset Boulevard, Vernon, British Columbia V1H 1T7 (28872084)
120 Sunset Boulevard Vernon, British Columbia V1H 1T7
Interested?
Contact us for more information
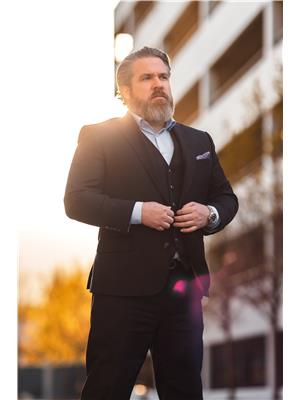
Simon Ward
Personal Real Estate Corporation

#1 - 1890 Cooper Road
Kelowna, British Columbia V1Y 8B7
(250) 860-1100
(250) 860-0595
royallepagekelowna.com/
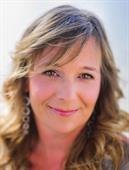
Jodi Huber
Personal Real Estate Corporation
www.janehoffman.com/
100-730 Vaughan Avenue
Kelowna, British Columbia V1Y 7E4
(250) 866-0088
(236) 766-1697
$4,850,000Maintenance,
$260 Monthly
Maintenance,
$260 MonthlyExperience unparalleled & expansive lake views from a residence meticulously designed to celebrate the natural splendour of the scenery Okanagan situated in the exclusive Beverly Hills estates gated community. Floor-to-ceiling glass throughout creates an intimate connection with outdoors, framing breathtaking views of the lake, mountains, and nearby equestrian fields. Light pours into every space, ensuring you're bathed in natural beauty every moment. This remarkable 5 bedroom, 9-bathroom home has multiple flex rooms, secret rooms & masterfully blends luxury with functionality and adaptability offering seamless indoor-outdoor living. The main level is anchored by a show stopping kitchen equipped with coffee bar & scullery with exquisite finishing details that flows into expansive living + dining areas. A striking open-linear fireplace creates a warm and inviting atmosphere. The primary suite, a true retreat occupies its own private wing. Encased in glass, it offers uninterrupted vistas and features a spa-like ensuite, spacious walk-in closet equipped with safe room & laundry. Designed for entertaining, the home’s pool area is positioned to preserve the panoramic views, while generous patios extend the living space outdoors. A poolside room offers a versatile space, perfect as a private suite or a dedicated entertaining hub. With a triple garage for vehicles and hobbies and an elevator that connects all three levels, this home is built for convenience and aging in place. (id:26472)
Property Details
| MLS® Number | 10362635 |
| Property Type | Single Family |
| Neigbourhood | Okanagan Landing |
| Community Name | Beverly Hills Estates |
| Amenities Near By | Recreation |
| Community Features | Pets Allowed |
| Features | Cul-de-sac, Private Setting, Irregular Lot Size, Central Island |
| Parking Space Total | 3 |
| Pool Type | Inground Pool, Outdoor Pool, Pool |
| Road Type | Cul De Sac |
| View Type | Lake View, Mountain View, Valley View, View (panoramic) |
Building
| Bathroom Total | 9 |
| Bedrooms Total | 5 |
| Appliances | Refrigerator, Dishwasher, Dryer, Range - Gas, Microwave, Washer |
| Architectural Style | Contemporary |
| Constructed Date | 2024 |
| Construction Style Attachment | Detached |
| Cooling Type | Central Air Conditioning |
| Exterior Finish | Stucco |
| Fireplace Present | Yes |
| Fireplace Total | 1 |
| Fireplace Type | Free Standing Metal |
| Flooring Type | Carpeted, Hardwood, Tile |
| Half Bath Total | 3 |
| Heating Fuel | Other |
| Heating Type | Forced Air |
| Roof Material | Other |
| Roof Style | Unknown |
| Stories Total | 3 |
| Size Interior | 9211 Sqft |
| Type | House |
| Utility Water | Municipal Water |
Parking
| Attached Garage | 3 |
Land
| Acreage | Yes |
| Land Amenities | Recreation |
| Sewer | Municipal Sewage System |
| Size Frontage | 193 Ft |
| Size Irregular | 1.03 |
| Size Total | 1.03 Ac|1 - 5 Acres |
| Size Total Text | 1.03 Ac|1 - 5 Acres |
| Zoning Type | Unknown |
Rooms
| Level | Type | Length | Width | Dimensions |
|---|---|---|---|---|
| Second Level | Laundry Room | 6'6'' x 9'2'' | ||
| Second Level | Office | 11'1'' x 7'11'' | ||
| Second Level | Other | 11'1'' x 11'4'' | ||
| Second Level | Full Ensuite Bathroom | Measurements not available | ||
| Second Level | Bedroom | 19'11'' x 12'6'' | ||
| Second Level | Full Ensuite Bathroom | Measurements not available | ||
| Second Level | Bedroom | 13'10'' x 16'7'' | ||
| Second Level | Full Ensuite Bathroom | Measurements not available | ||
| Second Level | Bedroom | 11'11'' x 16'6'' | ||
| Second Level | Full Ensuite Bathroom | Measurements not available | ||
| Second Level | Bedroom | 16'1'' x 15'8'' | ||
| Second Level | Full Ensuite Bathroom | Measurements not available | ||
| Second Level | Primary Bedroom | 34'11'' x 23' | ||
| Basement | Other | 33'3'' x 23'6'' | ||
| Basement | Mud Room | 12'1'' x 14'11'' | ||
| Basement | Partial Bathroom | Measurements not available | ||
| Main Level | Partial Bathroom | Measurements not available | ||
| Main Level | Storage | 11'1'' x 11'1'' | ||
| Main Level | Storage | 8'8'' x 6'2'' | ||
| Main Level | Storage | 20'1'' x 7' | ||
| Main Level | Partial Bathroom | Measurements not available | ||
| Main Level | Full Bathroom | Measurements not available | ||
| Main Level | Living Room | 28'2'' x 25'7'' | ||
| Main Level | Other | 16'3'' x 5'11'' | ||
| Main Level | Games Room | 12' x 20'8'' | ||
| Main Level | Gym | 18'6'' x 14' | ||
| Main Level | Family Room | 17'4'' x 15'5'' | ||
| Main Level | Other | 35'7'' x 13'7'' | ||
| Main Level | Dining Room | 16'1'' x 21'11'' | ||
| Main Level | Kitchen | 23'5'' x 8'10'' |
https://www.realtor.ca/real-estate/28872084/120-sunset-boulevard-vernon-okanagan-landing


