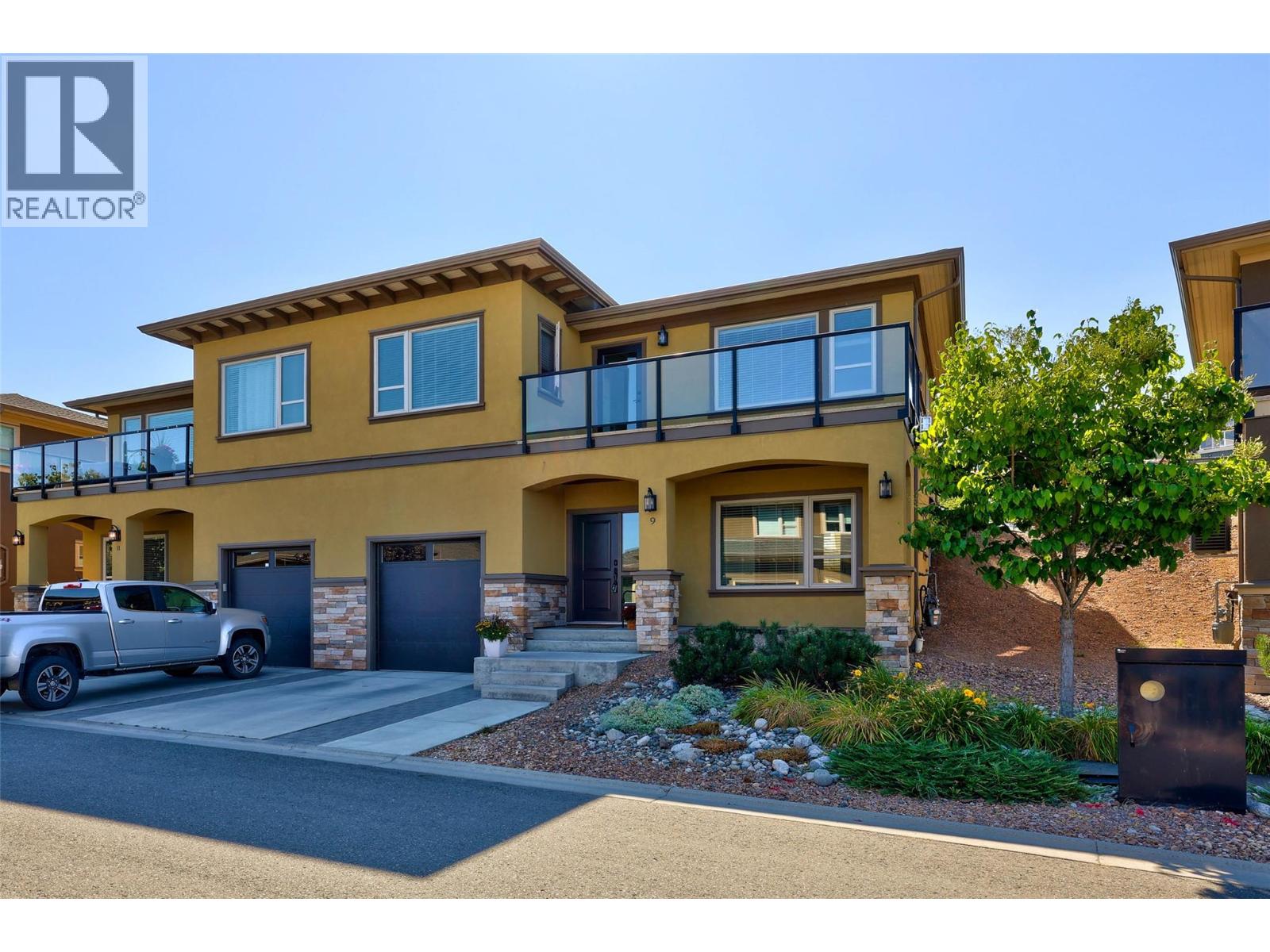2171 Van Horne Drive Unit# 9, Kamloops, British Columbia V1S 0E2 (28872218)
2171 Van Horne Drive Unit# 9 Kamloops, British Columbia V1S 0E2
Interested?
Contact us for more information

Rie Takahashi
Personal Real Estate Corporation
https://www.facebook.com/rietakahashiprec
https://kamloopsbcrealtor/
https://www.inkamloops.com/

258 Seymour Street
Kamloops, British Columbia V2C 2E5
(250) 374-3331
(250) 828-9544
https://www.remaxkamloops.ca/
$664,900Maintenance,
$427.45 Monthly
Maintenance,
$427.45 MonthlyAmazing location with stunning mountain views! This immaculately kept 3-bedroom, 3-bathroom home offers beautiful finishings throughout, including quartz countertops, engineered hardwood floors, and 9-ft ceilings. The bright, open-concept floor plan is perfect for entertaining, with direct access from the kitchen to a private patio that backs onto green space - ideal for enjoying your morning coffee. The spacious primary suite features a luxurious ensuite with in-floor heating. Additional highlights include a large bonus storage room and a tandem two-car garage (554sq.ft!) with high ceilings. Relax on the oversized sundeck and take in the breathtaking mountain views. Located in a quiet, family-friendly community, this home is just a short walk to Montessori daycare and Aberdeen Elementary School. Close to TRU, Costco, and Hwy #1, this neighbourhood offers convenience and tranquility - the perfect place to raise a family! (id:26472)
Open House
This property has open houses!
1:00 pm
Ends at:3:00 pm
Hosted by Ayla Spizawka
Property Details
| MLS® Number | 10363041 |
| Property Type | Single Family |
| Neigbourhood | Aberdeen |
| Community Name | THE VILAS |
| Parking Space Total | 4 |
| View Type | Mountain View |
Building
| Bathroom Total | 3 |
| Bedrooms Total | 3 |
| Appliances | Microwave |
| Constructed Date | 2016 |
| Construction Style Attachment | Attached |
| Cooling Type | Central Air Conditioning |
| Exterior Finish | Stone, Stucco |
| Fireplace Fuel | Gas |
| Fireplace Present | Yes |
| Fireplace Total | 1 |
| Fireplace Type | Unknown |
| Flooring Type | Mixed Flooring |
| Half Bath Total | 1 |
| Heating Type | Forced Air, See Remarks |
| Roof Material | Asphalt Shingle |
| Roof Style | Unknown |
| Stories Total | 2 |
| Size Interior | 1830 Sqft |
| Type | Row / Townhouse |
| Utility Water | Municipal Water |
Parking
| Attached Garage | 2 |
Land
| Access Type | Easy Access |
| Acreage | No |
| Landscape Features | Underground Sprinkler |
| Sewer | Municipal Sewage System |
| Size Total Text | Under 1 Acre |
| Zoning Type | Unknown |
Rooms
| Level | Type | Length | Width | Dimensions |
|---|---|---|---|---|
| Basement | Storage | 18'7'' x 11'2'' | ||
| Basement | Laundry Room | 9'11'' x 5'4'' | ||
| Basement | Bedroom | 11'10'' x 11'5'' | ||
| Basement | 2pc Bathroom | 6'4'' x 5'2'' | ||
| Main Level | Bedroom | 12'8'' x 11'9'' | ||
| Main Level | Primary Bedroom | 13'2'' x 11'9'' | ||
| Main Level | Living Room | 19'4'' x 12'8'' | ||
| Main Level | Dining Room | 19'4'' x 10'4'' | ||
| Main Level | Kitchen | 17'1'' x 8'11'' | ||
| Main Level | 4pc Bathroom | 8'1'' x 7'7'' | ||
| Main Level | 4pc Ensuite Bath | 11'2'' x 6'5'' |
https://www.realtor.ca/real-estate/28872218/2171-van-horne-drive-unit-9-kamloops-aberdeen












































































