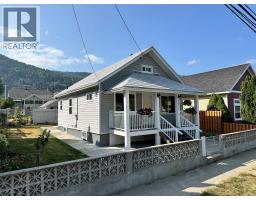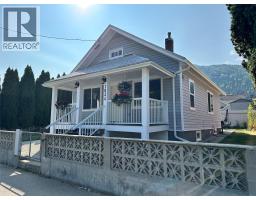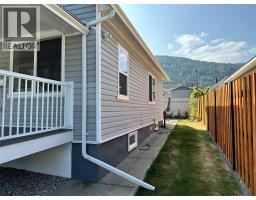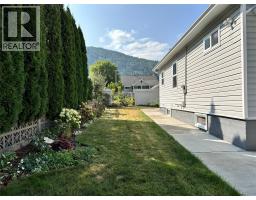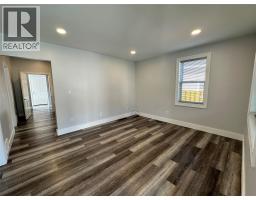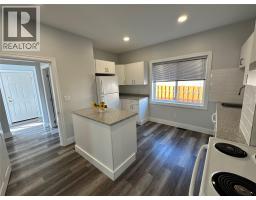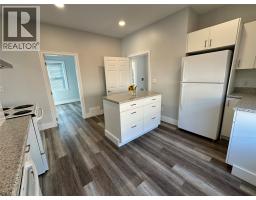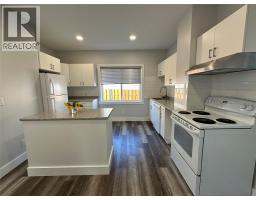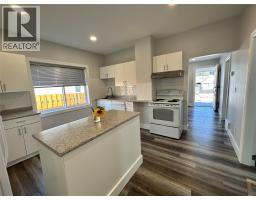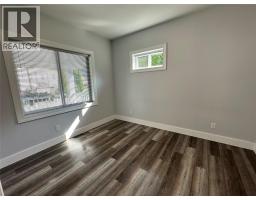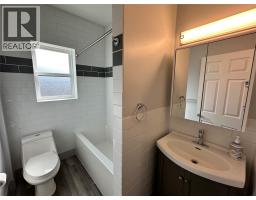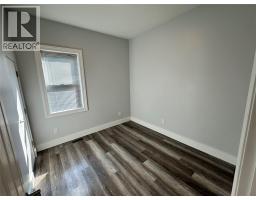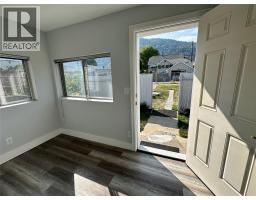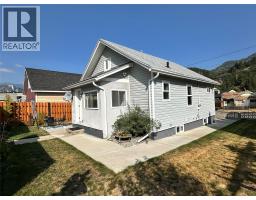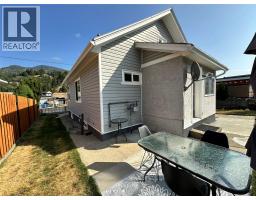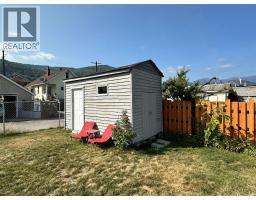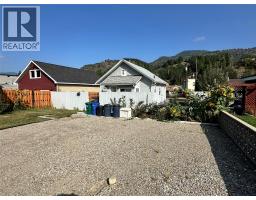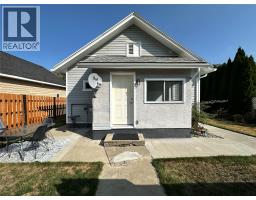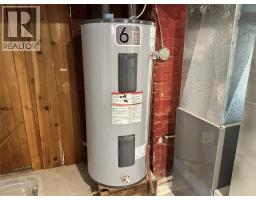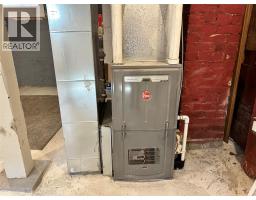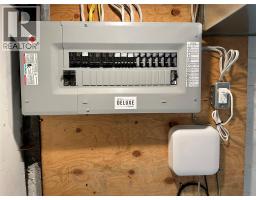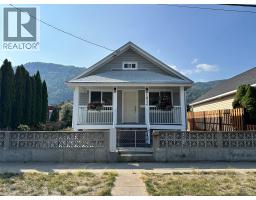1834 Fifth Avenue, Trail, British Columbia V1R 1V2 (28872322)
1834 Fifth Avenue Trail, British Columbia V1R 1V2
Interested?
Contact us for more information

Keith Dewitt
www.keithdewitt.allprorealty.ca/
https://www.facebook.com/TeamDeWitt?ref=bookmarks
https://www.linkedin.com/profile/preview?vpa=pub&locale=en_U
https://twitter.com/teamdewittremax
https://www.instagram.com/keithdewittremax/
1252 Bay Avenue,
Trail, British Columbia V1R 4A6
(250) 368-5000
www.allprorealty.ca/
$359,000
Charming Renovated Home in convenient East Trail Location – 1834 Fifth Avenue. A beautifully updated 2-bedroom, 1-bathroom home located in one of Trail’s most convenient and walkable neighborhoods. Just steps from downtown, shopping, parks, schools, recreation facilities, and the hospital, this home offers both comfort and unmatched accessibility. Fully renovated within the past five years, this move-in-ready home features a modern kitchen and bathroom, as well as significant upgrades including a newer furnace, hot water tank, insulation, electrical, and plumbing systems – giving you peace of mind for years to come. Enjoy the outdoors in the fully fenced yard, complete with established gardens, a cozy patio space, and secure off-alley parking. A convenient 8 x14 foot shed provides additional storage, while the unfinished basement offers great potential for future development or extra storage. Whether you're a first-time buyer, downsizer, or investor, this well-maintained home combines modern updates with classic charm in an unbeatable location. Don't miss out – book your showing today! (id:26472)
Property Details
| MLS® Number | 10363144 |
| Property Type | Single Family |
| Neigbourhood | Trail |
| Parking Space Total | 2 |
Building
| Bathroom Total | 1 |
| Bedrooms Total | 2 |
| Architectural Style | Ranch |
| Basement Type | Partial |
| Constructed Date | 1930 |
| Construction Style Attachment | Detached |
| Exterior Finish | Stucco, Vinyl Siding |
| Flooring Type | Vinyl |
| Heating Type | Forced Air |
| Roof Material | Asphalt Shingle,metal |
| Roof Style | Unknown,unknown |
| Stories Total | 2 |
| Size Interior | 740 Sqft |
| Type | House |
| Utility Water | Municipal Water |
Parking
| Additional Parking | |
| Rear |
Land
| Acreage | No |
| Sewer | Municipal Sewage System |
| Size Irregular | 0.12 |
| Size Total | 0.12 Ac|under 1 Acre |
| Size Total Text | 0.12 Ac|under 1 Acre |
Rooms
| Level | Type | Length | Width | Dimensions |
|---|---|---|---|---|
| Main Level | 4pc Bathroom | 7'8'' x 5'6'' | ||
| Main Level | Kitchen | 13'2'' x 10'0'' | ||
| Main Level | Bedroom | 9'4'' x 8'8'' | ||
| Main Level | Primary Bedroom | 9'4'' x 11'3'' | ||
| Main Level | Living Room | 11'5'' x 13'2'' |
https://www.realtor.ca/real-estate/28872322/1834-fifth-avenue-trail-trail


