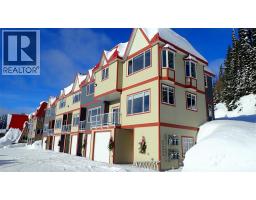9905 Pinnacles Road Unit# 6, Silver Star, British Columbia V1B 0S2 (28872294)
9905 Pinnacles Road Unit# 6 Silver Star, British Columbia V1B 0S2
Interested?
Contact us for more information

Don Defeo
Personal Real Estate Corporation
www.vernonrealestate.com/

5603 27th Street
Vernon, British Columbia V1T 8Z5
(250) 549-4161
(250) 549-7007
https://www.remaxvernon.com/
$1,178,000Maintenance, Reserve Fund Contributions, Insurance, Ground Maintenance, Property Management
$550 Monthly
Maintenance, Reserve Fund Contributions, Insurance, Ground Maintenance, Property Management
$550 MonthlyPerhaps the very BEST; location, views, rental demand and most effortless ski in and out access at all of Silver Star. The Best unit in perhaps the best multifamily complex. Totally independent 6 unit complex and the very end of Pinnacles Rd. Near new 3 bedroom, 3 bath townhome closest to the gondola. Oversize tandem garage which can fit 3 smaller vehicles. Effortless ski in and ski out. Outstanding views of the; slopes, village and Monashee's, Shows like new. Proven income. Private hot tub. Most all furniture and contents negotiable. GST is applicable and the responsibility of the Buyer to either pay the GST on closing or purchase as a GST registrant. Public Open House Sunday Sept 21, 1-3 pm (id:26472)
Property Details
| MLS® Number | 10363106 |
| Property Type | Single Family |
| Neigbourhood | Silver Star |
| Community Name | The Peaks at Pinnacles |
| Community Features | Rentals Allowed |
| Parking Space Total | 4 |
| Storage Type | Storage, Locker |
| View Type | Mountain View, Valley View, View (panoramic) |
Building
| Bathroom Total | 3 |
| Bedrooms Total | 3 |
| Architectural Style | Contemporary |
| Constructed Date | 2019 |
| Construction Style Attachment | Attached |
| Exterior Finish | Other |
| Fireplace Fuel | Electric |
| Fireplace Present | Yes |
| Fireplace Total | 2 |
| Fireplace Type | Unknown |
| Flooring Type | Mixed Flooring |
| Half Bath Total | 1 |
| Heating Fuel | Electric |
| Heating Type | Forced Air |
| Roof Material | Other |
| Roof Style | Unknown |
| Stories Total | 3 |
| Size Interior | 1995 Sqft |
| Type | Row / Townhouse |
| Utility Water | Community Water User's Utility, Government Managed, Municipal Water |
Parking
| Attached Garage | 2 |
Land
| Acreage | No |
| Sewer | Municipal Sewage System |
| Size Total Text | Under 1 Acre |
| Zoning Type | Unknown |
Rooms
| Level | Type | Length | Width | Dimensions |
|---|---|---|---|---|
| Second Level | 5pc Bathroom | 6'7'' x 14'4'' | ||
| Second Level | Bedroom | 12'8'' x 11'7'' | ||
| Second Level | Bedroom | 12'7'' x 13'5'' | ||
| Second Level | 4pc Ensuite Bath | 12'5'' x 10'4'' | ||
| Second Level | Primary Bedroom | 16'8'' x 19'4'' | ||
| Basement | Other | 40'2'' x 12'7'' | ||
| Basement | Utility Room | 9'7'' x 6'9'' | ||
| Basement | Foyer | 13'7'' x 9'1'' | ||
| Main Level | Other | 13'3'' x 6'3'' | ||
| Main Level | Other | 12'4'' x 13'11'' | ||
| Main Level | Mud Room | 9'11'' x 6'3'' | ||
| Main Level | 2pc Bathroom | 6'10'' x 5'8'' | ||
| Main Level | Dining Room | 12'3'' x 10'6'' | ||
| Main Level | Kitchen | 16'2'' x 10'6'' | ||
| Main Level | Living Room | 14'11'' x 15'0'' |
https://www.realtor.ca/real-estate/28872294/9905-pinnacles-road-unit-6-silver-star-silver-star








































































































































































































