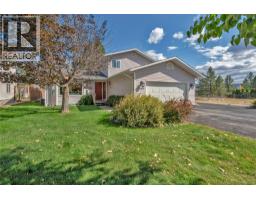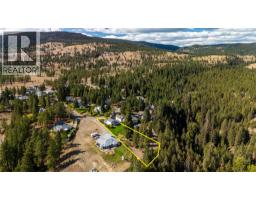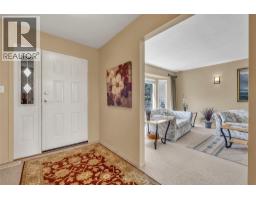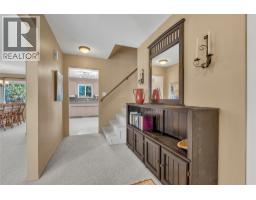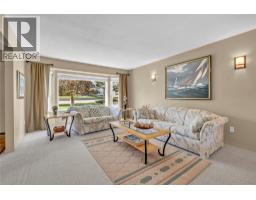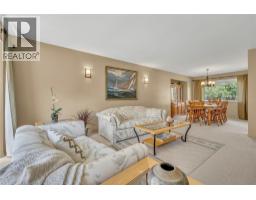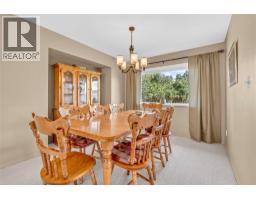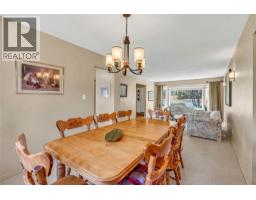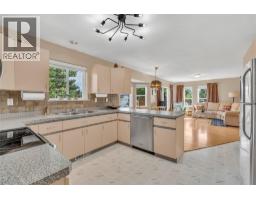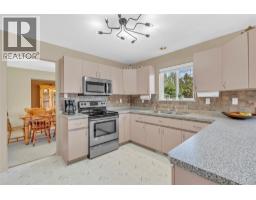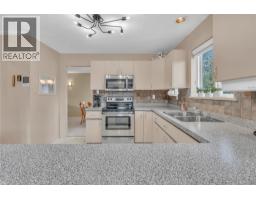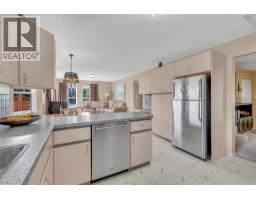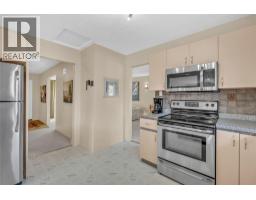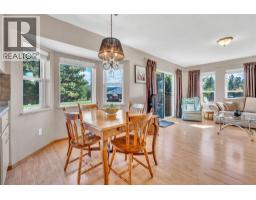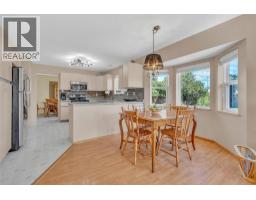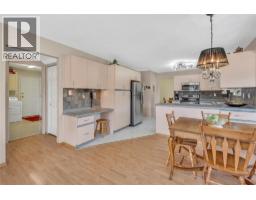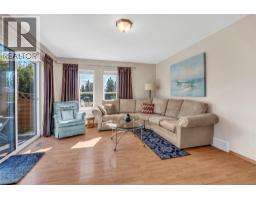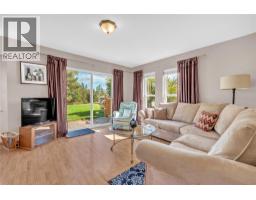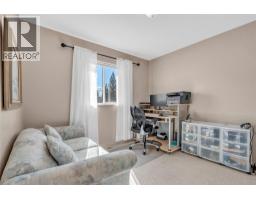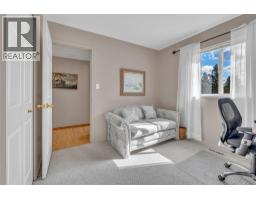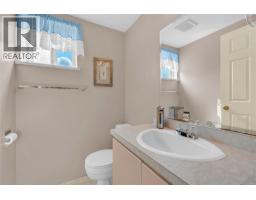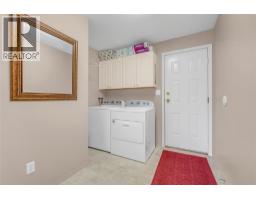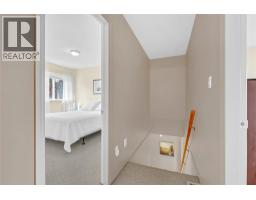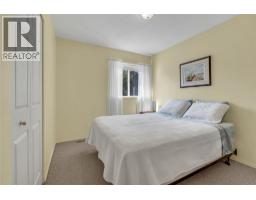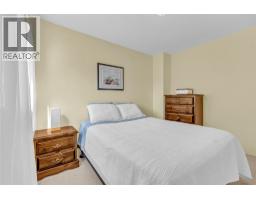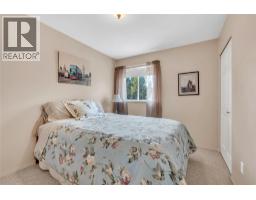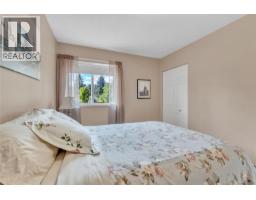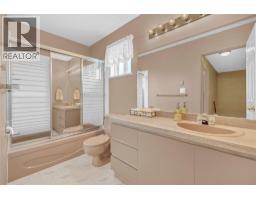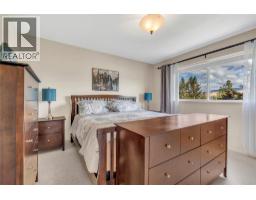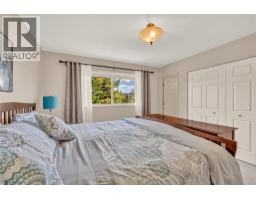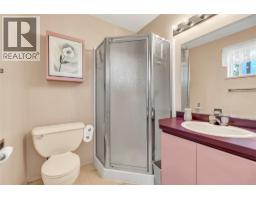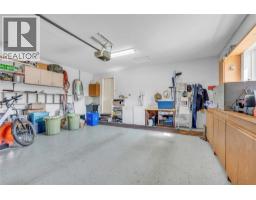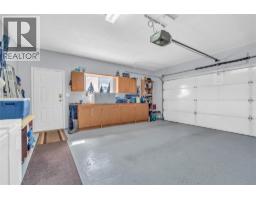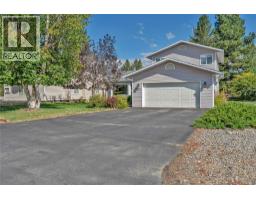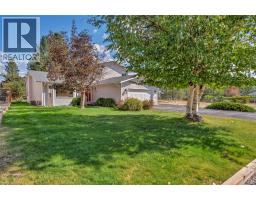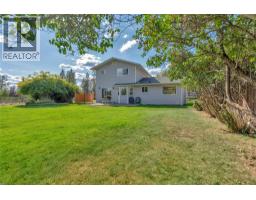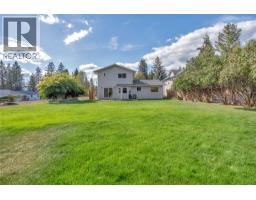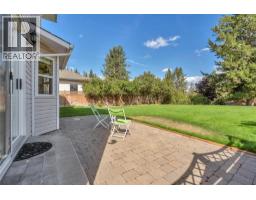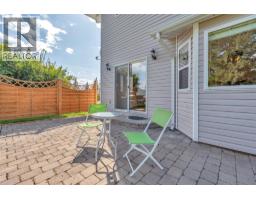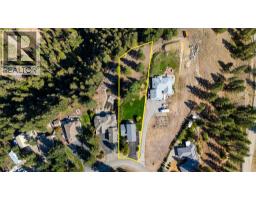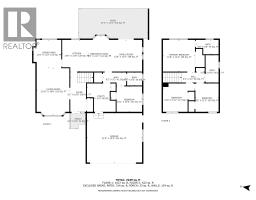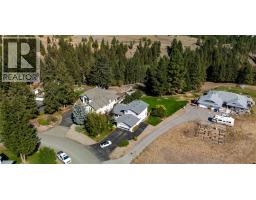138 Deerview Cres, Princeton, British Columbia V0X 1W0 (28874718)
138 Deerview Cres Princeton, British Columbia V0X 1W0
Interested?
Contact us for more information
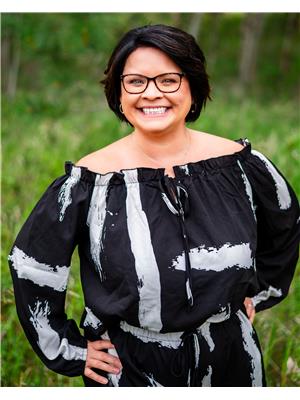
Candice Quinnell

136 Vermilion Ave, Po Box 868
Princeton, British Columbia V0X 1W0
(250) 295-1585
$699,000
Spacious 4-Bed, 3-Bath Family Home on 0.68 Acres Welcome to this inviting family home, perfectly situated in one of Princeton’s most sought-after neighbourhoods. Sitting on a generous 0.68-acre lot, this property offers the space, comfort, and convenience your family has been looking for. Inside, you’ll find a functional layout with 3 bedrooms upstairs and 1 down, plus two bright living rooms, ideal for family gatherings or giving everyone their own space. The double attached garage provides plenty of room for vehicles and storage. Step outside to an amazing backyard featuring underground irrigation, mature landscaping, and endless room for kids, pets, or entertaining. With 4 bedrooms, 3 bathrooms, and nearly 3/4 of an acre, this home offers excellent value in today’s market. Don’t miss the chance to make this beautiful property your next family home! (id:26472)
Property Details
| MLS® Number | 10363050 |
| Property Type | Single Family |
| Neigbourhood | Princeton |
| Parking Space Total | 2 |
Building
| Bathroom Total | 3 |
| Bedrooms Total | 4 |
| Appliances | Refrigerator, Dishwasher, Range - Electric, Washer & Dryer |
| Basement Type | Crawl Space |
| Constructed Date | 1993 |
| Construction Style Attachment | Detached |
| Cooling Type | Central Air Conditioning |
| Exterior Finish | Brick, Vinyl Siding |
| Half Bath Total | 1 |
| Heating Type | Forced Air, See Remarks |
| Roof Material | Asphalt Shingle |
| Roof Style | Unknown |
| Stories Total | 2 |
| Size Interior | 2249 Sqft |
| Type | House |
| Utility Water | Municipal Water |
Parking
| Attached Garage | 2 |
Land
| Acreage | No |
| Sewer | Septic Tank |
| Size Irregular | 0.68 |
| Size Total | 0.68 Ac|under 1 Acre |
| Size Total Text | 0.68 Ac|under 1 Acre |
| Zoning Type | Unknown |
Rooms
| Level | Type | Length | Width | Dimensions |
|---|---|---|---|---|
| Second Level | Bedroom | 12'5'' x 11'2'' | ||
| Second Level | Bedroom | 9'2'' x 11'2'' | ||
| Second Level | Full Bathroom | Measurements not available | ||
| Second Level | 3pc Ensuite Bath | Measurements not available | ||
| Second Level | Primary Bedroom | 12'8'' x 12'6'' | ||
| Main Level | Foyer | 9'1'' x 15'6'' | ||
| Main Level | Utility Room | 9'4'' x 11'2'' | ||
| Main Level | Bedroom | 10'1'' x 10' | ||
| Main Level | Dining Room | 11' x 11'2'' | ||
| Main Level | Partial Bathroom | Measurements not available | ||
| Main Level | Family Room | 12'8'' x 12'6'' | ||
| Main Level | Living Room | 12'10'' x 18'6'' | ||
| Main Level | Kitchen | 10'6'' x 12'6'' |
https://www.realtor.ca/real-estate/28874718/138-deerview-cres-princeton-princeton


