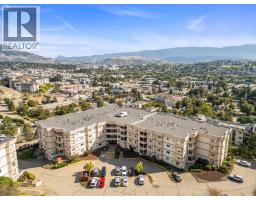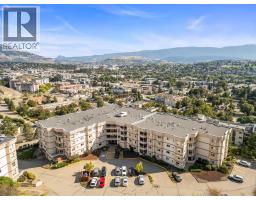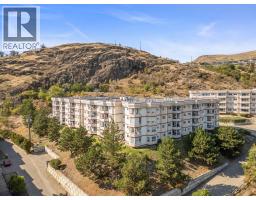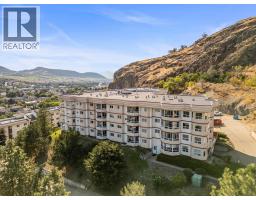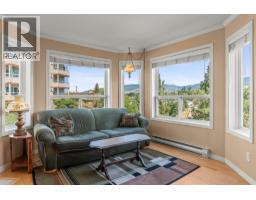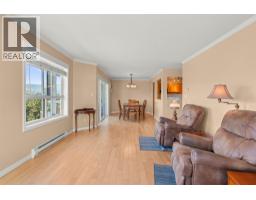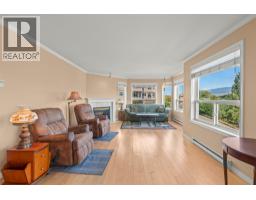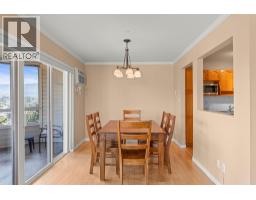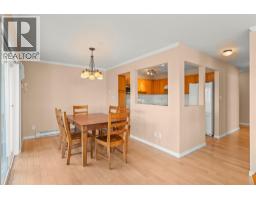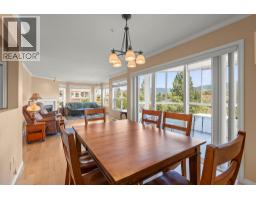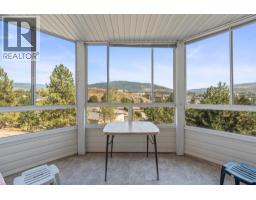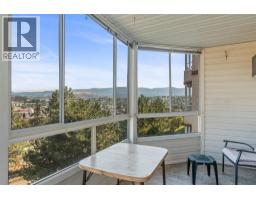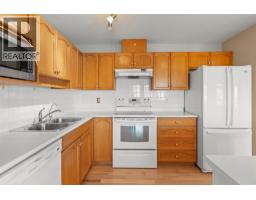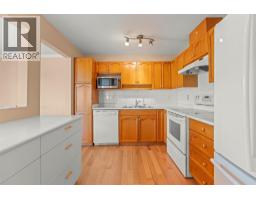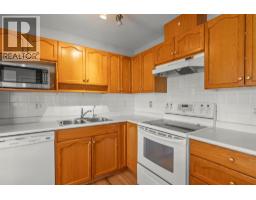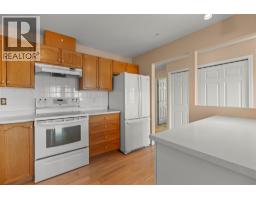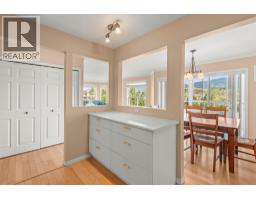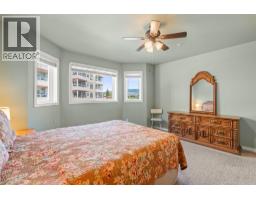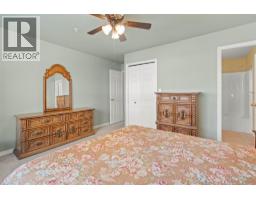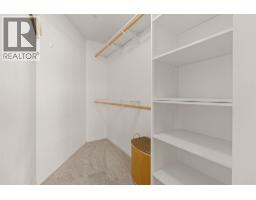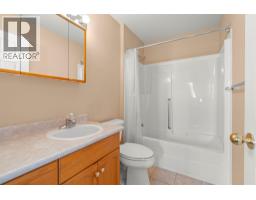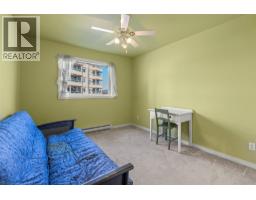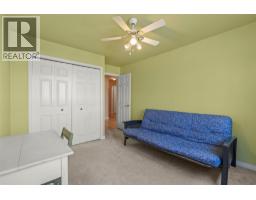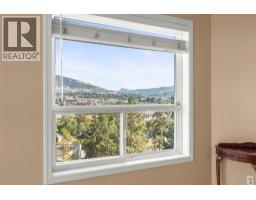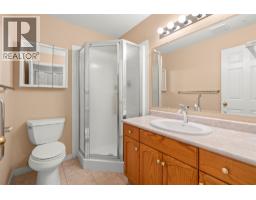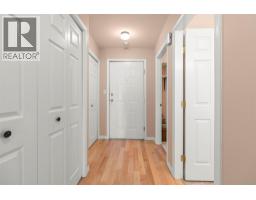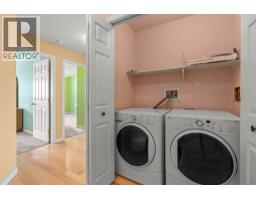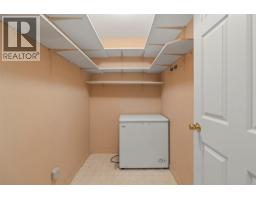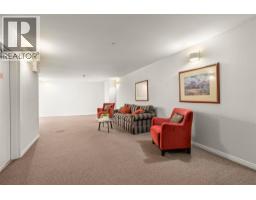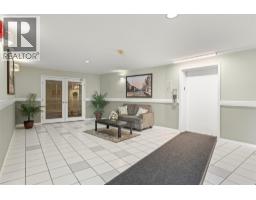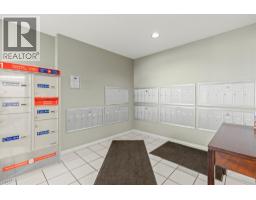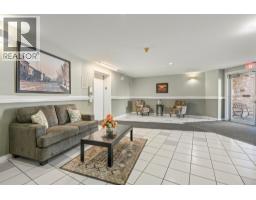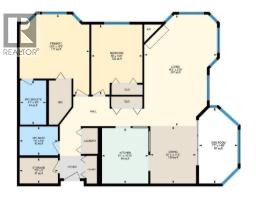3806 35 Avenue Unit# 202, Vernon, British Columbia V1T 9N6 (28875007)
3806 35 Avenue Unit# 202 Vernon, British Columbia V1T 9N6
Interested?
Contact us for more information

Stevie Riley

4007 - 32nd Street
Vernon, British Columbia V1T 5P2
(250) 545-5371
(250) 542-3381
$369,000Maintenance,
$456.32 Monthly
Maintenance,
$456.32 MonthlyWelcome to Turtle Mountain Estates — a highly sought-after building in Vernon. This bright 2-bedroom, 2-bathroom corner unit is an ideal fit for first-time buyers or those looking to downsize in a secure, well-managed community. Enjoy a spacious feel with plenty of cupboards, in-suite laundry, and a cozy fireplace. Take in panoramic city views from your sunroom or relax in the building’s recreation room. Residents value the proactive strata council, new elevator, and secure underground parking. Set on a quiet street yet just minutes to downtown shopping, dining, and amenities, this home offers comfort, convenience, and peace of mind. (id:26472)
Open House
This property has open houses!
1:00 pm
Ends at:3:00 pm
Property Details
| MLS® Number | 10362413 |
| Property Type | Single Family |
| Neigbourhood | Alexis Park |
| Community Name | Turtle Mountain Estates |
| Community Features | Rentals Allowed |
| Parking Space Total | 1 |
| Storage Type | Storage, Locker |
Building
| Bathroom Total | 2 |
| Bedrooms Total | 2 |
| Constructed Date | 1995 |
| Cooling Type | Wall Unit |
| Fireplace Fuel | Gas |
| Fireplace Present | Yes |
| Fireplace Total | 1 |
| Fireplace Type | Unknown |
| Heating Type | Baseboard Heaters |
| Stories Total | 1 |
| Size Interior | 1189 Sqft |
| Type | Apartment |
| Utility Water | Municipal Water |
Land
| Acreage | No |
| Sewer | Municipal Sewage System |
| Size Total Text | Under 1 Acre |
Rooms
| Level | Type | Length | Width | Dimensions |
|---|---|---|---|---|
| Main Level | Full Ensuite Bathroom | 8'8'' x 5'1'' | ||
| Main Level | Primary Bedroom | 15'8'' x 13'8'' | ||
| Main Level | Bedroom | 13'8'' x 10' | ||
| Main Level | Full Bathroom | 7'6'' x 5'8'' | ||
| Main Level | Storage | 7'6'' x 5' | ||
| Main Level | Sunroom | 14'9'' x 7'7'' | ||
| Main Level | Living Room | 21'9'' x 14'3'' | ||
| Main Level | Dining Room | 11'2'' x 8'11'' | ||
| Main Level | Kitchen | 10'10'' x 9'1'' |
https://www.realtor.ca/real-estate/28875007/3806-35-avenue-unit-202-vernon-alexis-park


