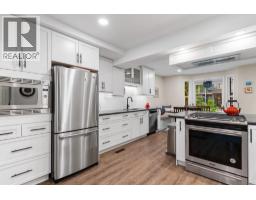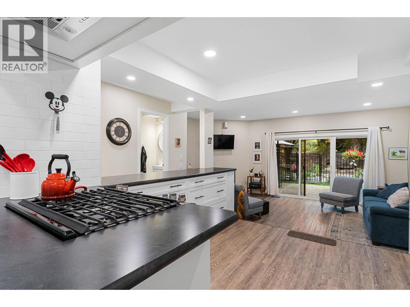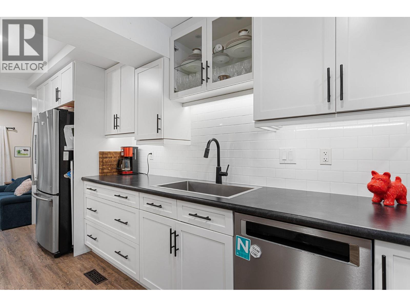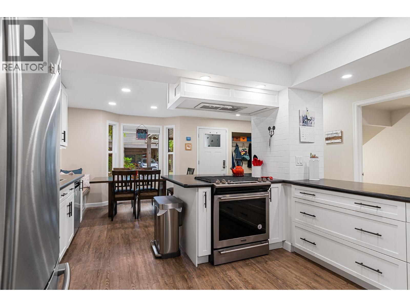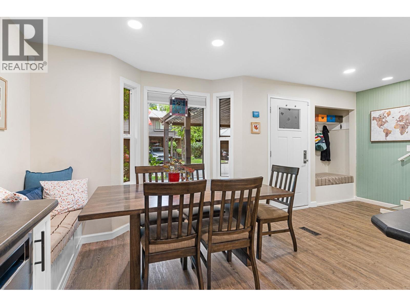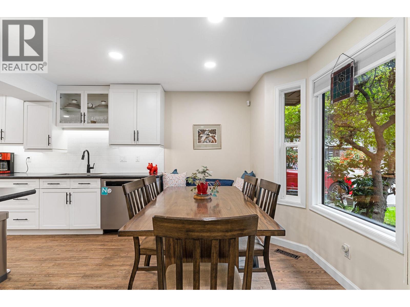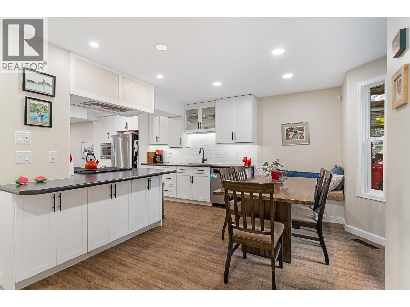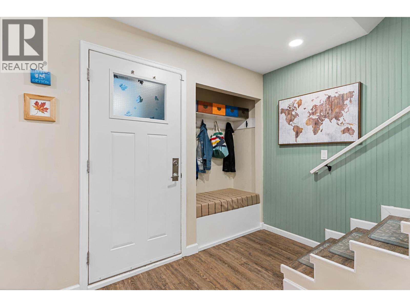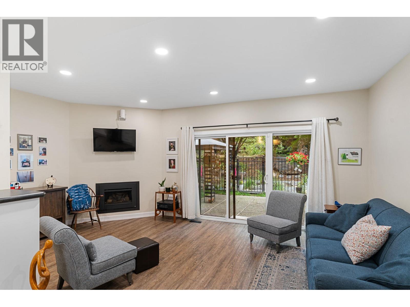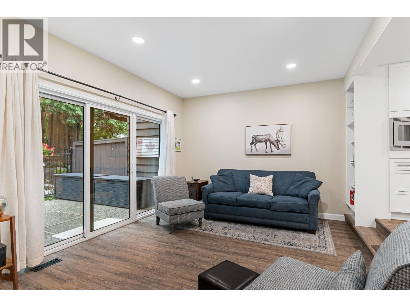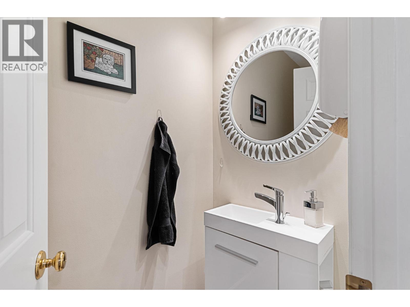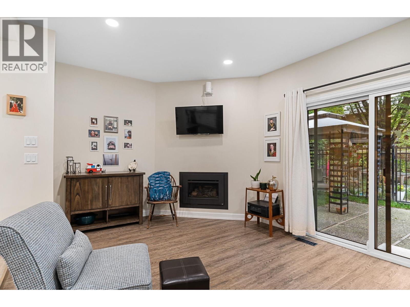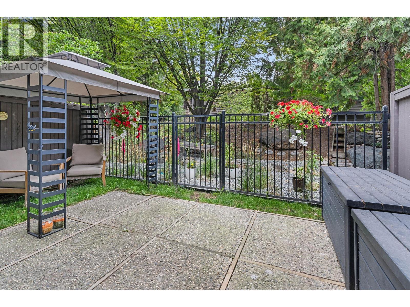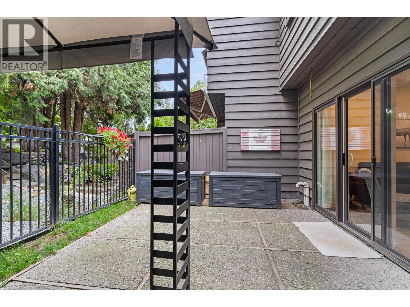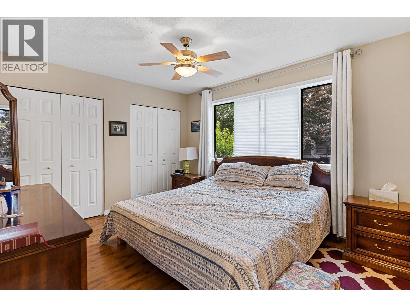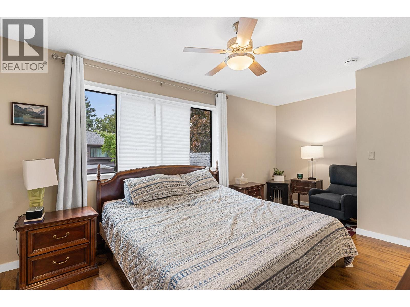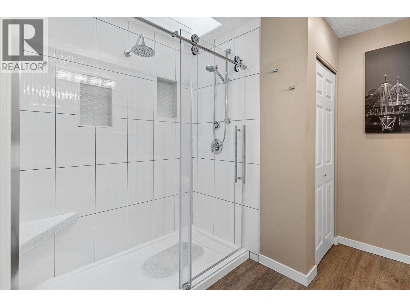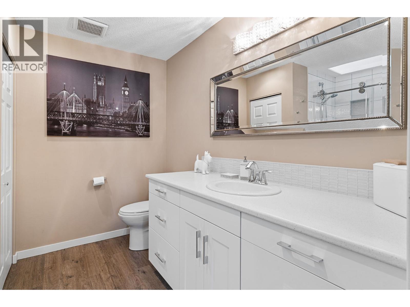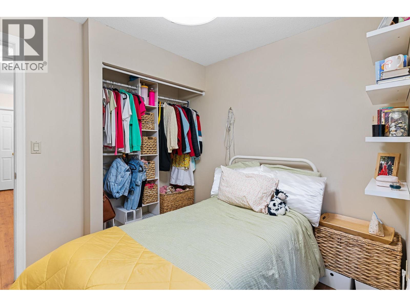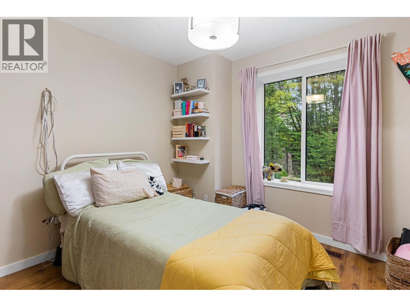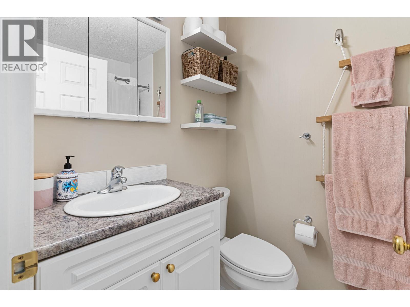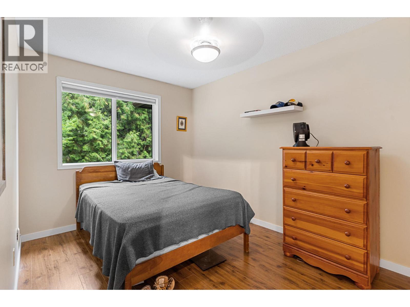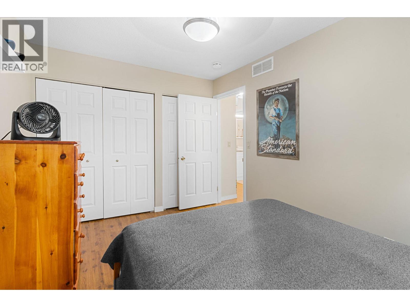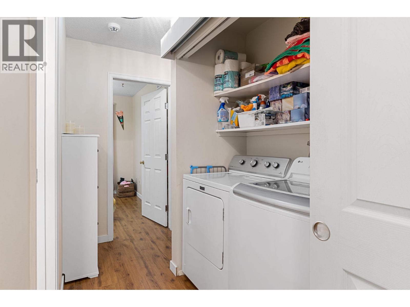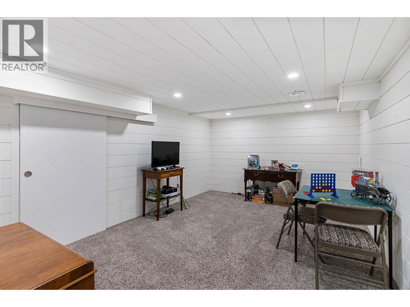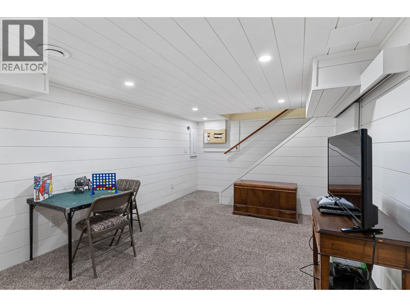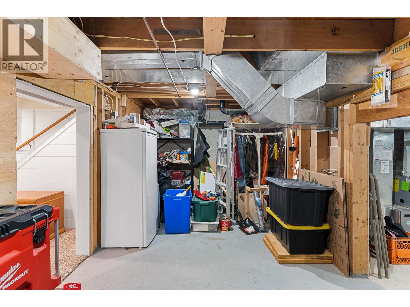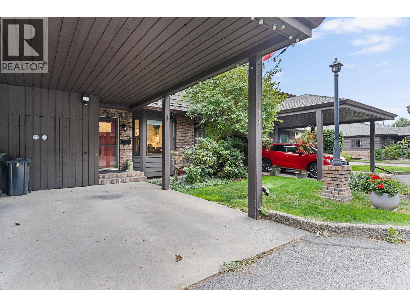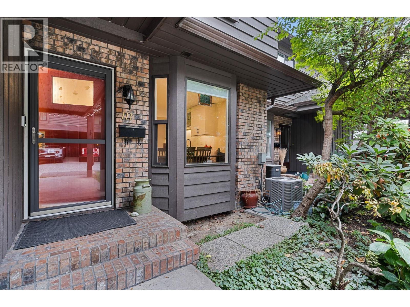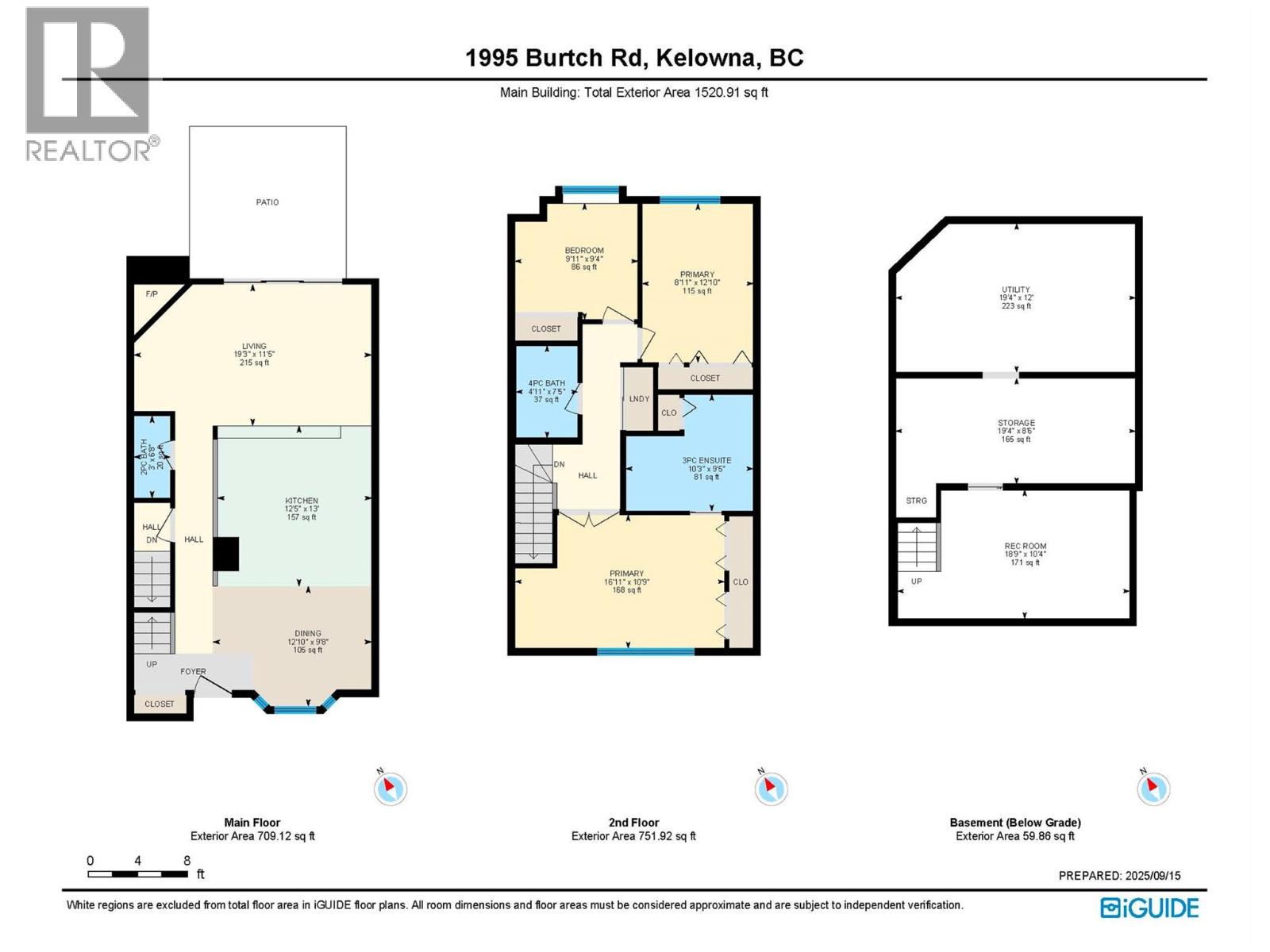1995 Burtch Road Unit# 111, Kelowna, British Columbia V1Y 4B4 (28874888)
1995 Burtch Road Unit# 111 Kelowna, British Columbia V1Y 4B4
Interested?
Contact us for more information
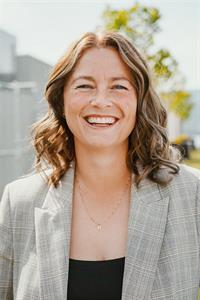
Lindsay Kellosalmi

100 - 1553 Harvey Avenue
Kelowna, British Columbia V1Y 6G1
(250) 717-5000
(250) 861-8462
$620,000Maintenance, Sewer, Water
$426.41 Monthly
Maintenance, Sewer, Water
$426.41 MonthlyTucked inside the development for extra peace and privacy, yet still centrally located in Kelowna, this beautifully updated townhouse offers the best of both worlds. The main floor has been transformed with a $150K renovation, featuring an open-concept layout and a custom kitchen designed for modern living. The primary bathroom has also been refreshed, the basement is partially finished for bonus space, and updated windows throughout add comfort and efficiency. Outside, enjoy a private fully fenced patio — perfect for kids or pets. A rare combination of thoughtful upgrades, central convenience, and family-friendly living! (id:26472)
Property Details
| MLS® Number | 10363021 |
| Property Type | Single Family |
| Neigbourhood | Springfield/Spall |
| Community Name | Sandringham |
| Community Features | Pets Allowed, Seniors Oriented |
| Storage Type | Storage, Locker |
Building
| Bathroom Total | 3 |
| Bedrooms Total | 3 |
| Constructed Date | 1982 |
| Construction Style Attachment | Attached |
| Cooling Type | Central Air Conditioning |
| Half Bath Total | 1 |
| Heating Type | Forced Air, See Remarks |
| Roof Material | Asphalt Shingle |
| Roof Style | Unknown |
| Stories Total | 3 |
| Size Interior | 1632 Sqft |
| Type | Row / Townhouse |
| Utility Water | Municipal Water |
Parking
| Carport |
Land
| Acreage | No |
| Fence Type | Fence |
| Landscape Features | Underground Sprinkler |
| Sewer | Municipal Sewage System |
| Size Total Text | Under 1 Acre |
| Zoning Type | Unknown |
Rooms
| Level | Type | Length | Width | Dimensions |
|---|---|---|---|---|
| Second Level | Bedroom | 8'11'' x 12'10'' | ||
| Second Level | Bedroom | 9'11'' x 9'4'' | ||
| Second Level | Full Bathroom | 7'5'' x 4'11'' | ||
| Second Level | Full Ensuite Bathroom | 10'3'' x 9'5'' | ||
| Second Level | Primary Bedroom | 16'11'' x 10'9'' | ||
| Basement | Recreation Room | 18'9'' x 10'4'' | ||
| Main Level | Partial Bathroom | 6'8'' x 3' | ||
| Main Level | Dining Room | 12'10'' x 9'8'' | ||
| Main Level | Kitchen | 12'5'' x 13' | ||
| Main Level | Living Room | 19'3'' x 11'5'' |
https://www.realtor.ca/real-estate/28874888/1995-burtch-road-unit-111-kelowna-springfieldspall


