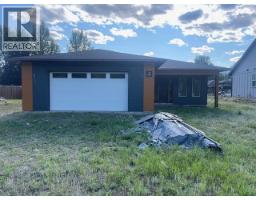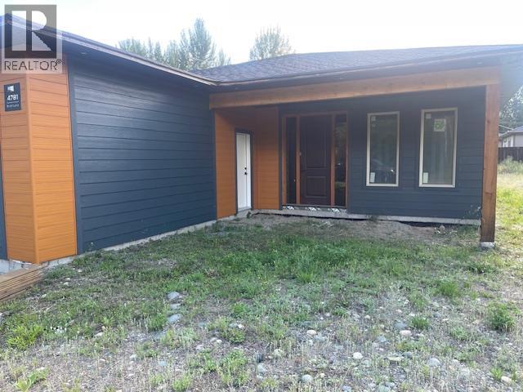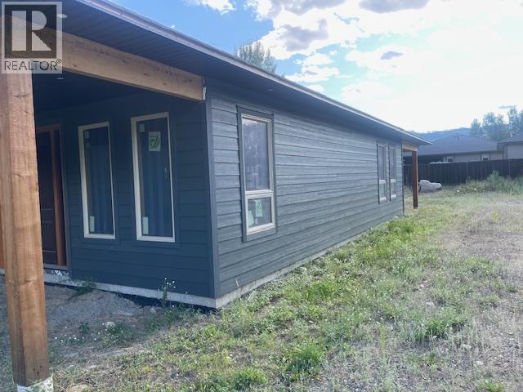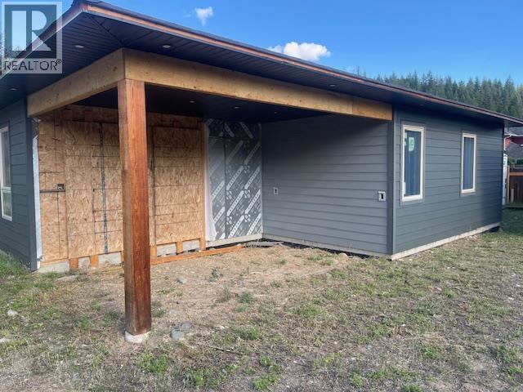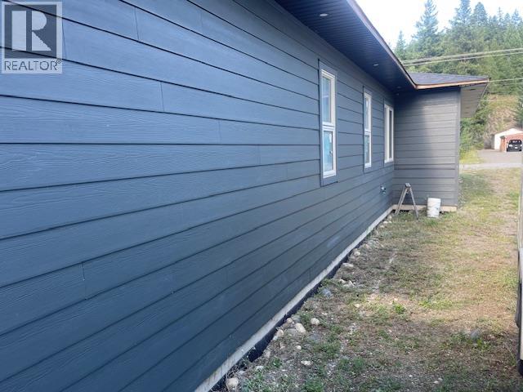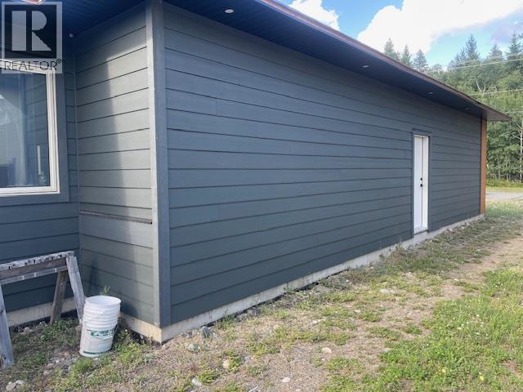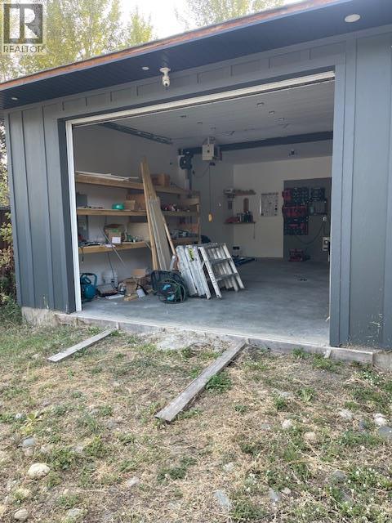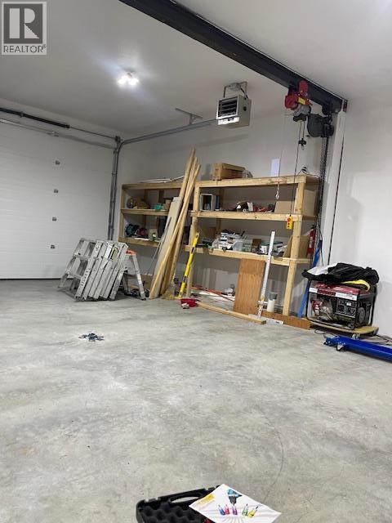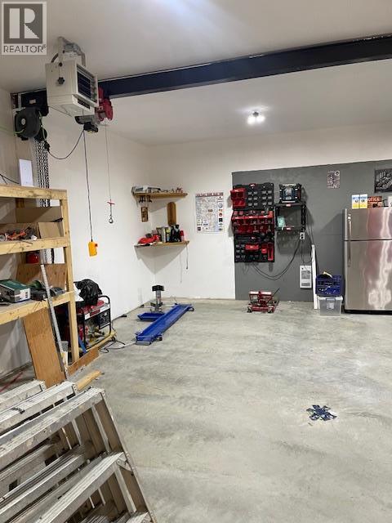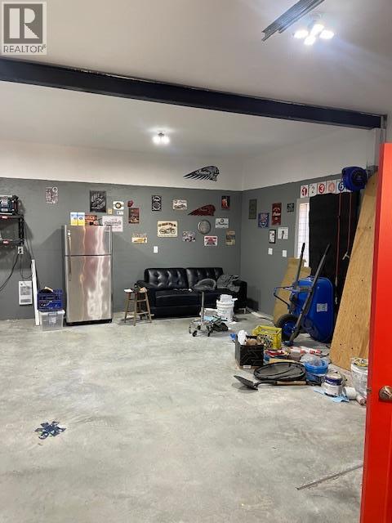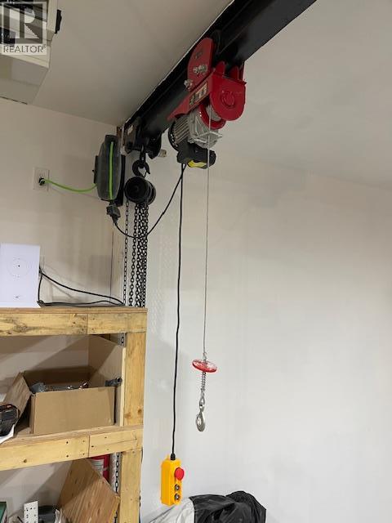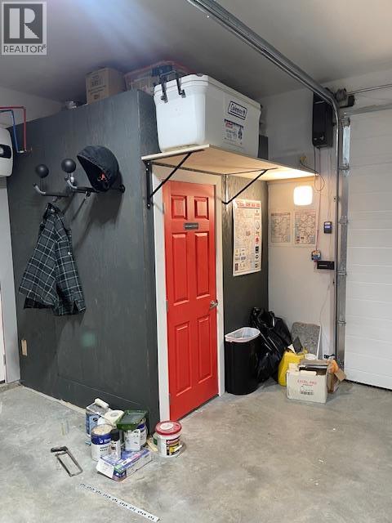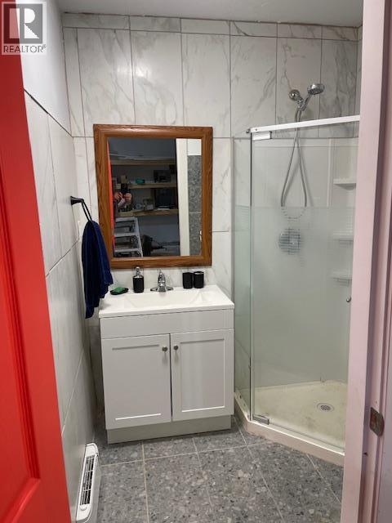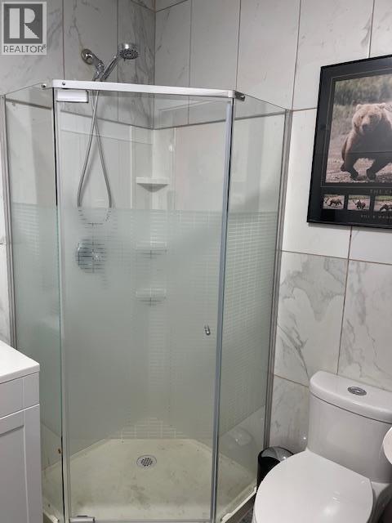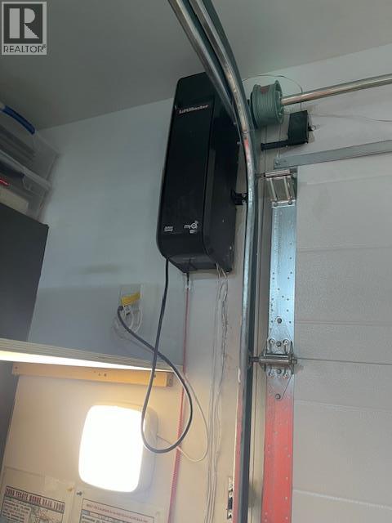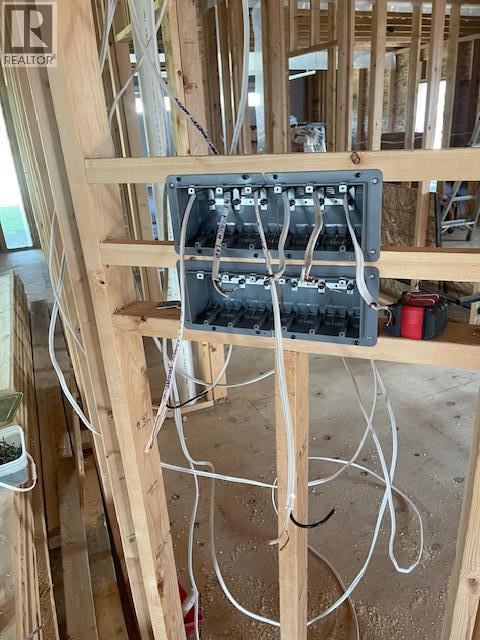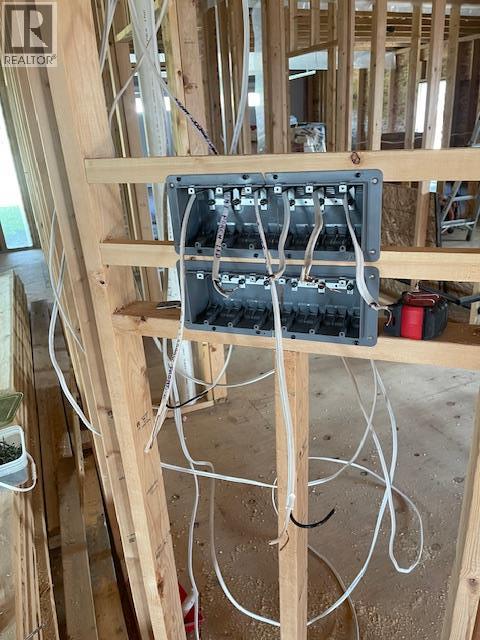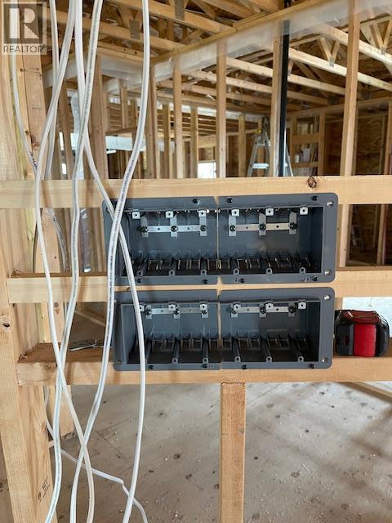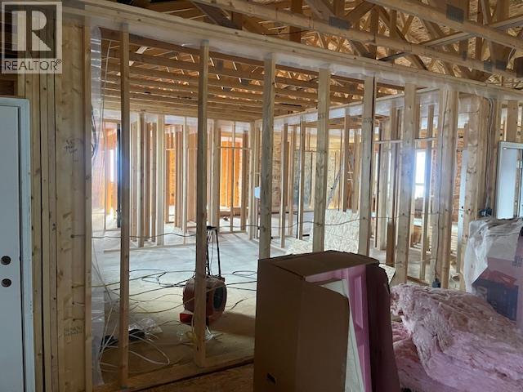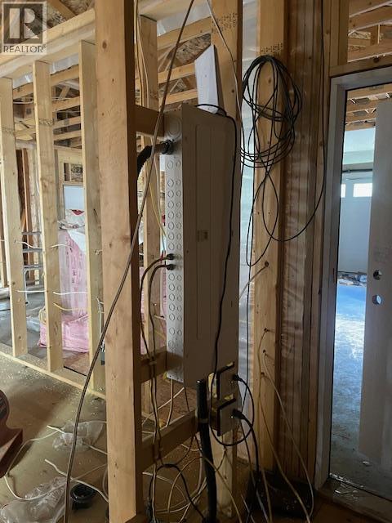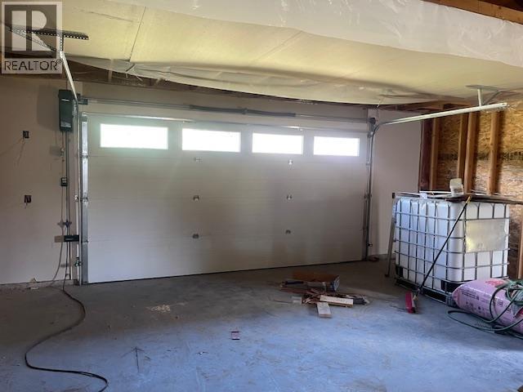4781 Birch Lane, Barriere, British Columbia V0E 1E0 (28875424)
4781 Birch Lane Barriere, British Columbia V0E 1E0
Interested?
Contact us for more information

Daimion Applegath
Personal Real Estate Corporation
www.applegathgroup.com/

258 Seymour Street
Kamloops, British Columbia V2C 2E5
(250) 374-3331
(250) 828-9544
https://www.remaxkamloops.ca/
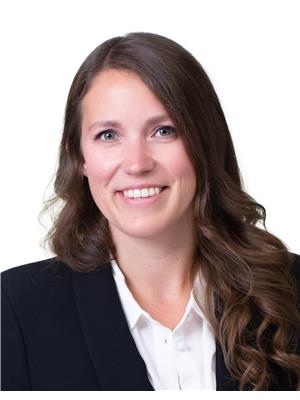
Barbara Rohrmoser
https://www.applegathgroup.com/

258 Seymour Street
Kamloops, British Columbia V2C 2E5
(250) 374-3331
(250) 828-9544
https://www.remaxkamloops.ca/
$475,000
Remarkable opportunity for a finishing carpenter, handy person, or someone who has a bit of time to work away at this 75% partially finished home; past lock up. Siding is complete with an extra layer of reflecting 2R insulation on the outside. This Bergman designed home offers over 1668 sq ft of living space with an open floor plan, 2 bedrooms, and 2 bathrooms, large mudroom w/dog shower and attached large 2 car garage. The interior construction sets a clean slate for creating your perfect dream home on a generous .25 acre lot. All ready to go and 100% done bonus is the 700 sqf shop with 10ft ceilings, heating, full bathroom and overhead manual & electric hoist. Extra insulating on garage doors with modern side engines and safety locks, Extensive LED lighting around shop and house split into different groups, 50 amp hook up for hot tub, 50 amp hookup and sewage for motorhome parking. Many extras here. House comes with home warranty for completed work. Quick possession possible. Call listing agent for showings. (id:26472)
Property Details
| MLS® Number | 10362925 |
| Property Type | Single Family |
| Neigbourhood | Barriere |
| Amenities Near By | Recreation |
| Features | Level Lot |
| Parking Space Total | 2 |
Building
| Bathroom Total | 2 |
| Bedrooms Total | 2 |
| Architectural Style | Ranch |
| Constructed Date | 2021 |
| Construction Style Attachment | Detached |
| Heating Type | No Heat |
| Stories Total | 1 |
| Size Interior | 1695 Sqft |
| Type | House |
| Utility Water | Municipal Water |
Parking
| Additional Parking | |
| Attached Garage | 2 |
| R V |
Land
| Acreage | No |
| Land Amenities | Recreation |
| Landscape Features | Level |
| Size Irregular | 0.25 |
| Size Total | 0.25 Ac|under 1 Acre |
| Size Total Text | 0.25 Ac|under 1 Acre |
| Zoning Type | Residential |
Rooms
| Level | Type | Length | Width | Dimensions |
|---|---|---|---|---|
| Main Level | 4pc Bathroom | 8'0'' x 6'2'' | ||
| Main Level | Bedroom | 16'0'' x 13'4'' | ||
| Main Level | 3pc Ensuite Bath | 10'0'' x 6'2'' | ||
| Main Level | Primary Bedroom | 14'0'' x 11'8'' | ||
| Main Level | Great Room | 15'8'' x 27'0'' | ||
| Main Level | Dining Room | 13'0'' x 12'0'' | ||
| Main Level | Kitchen | 12'6'' x 12'0'' |
https://www.realtor.ca/real-estate/28875424/4781-birch-lane-barriere-barriere


