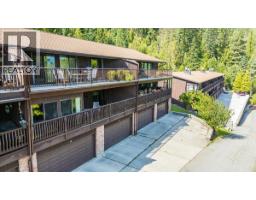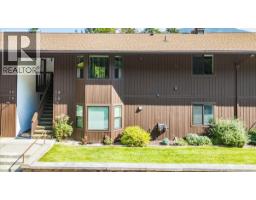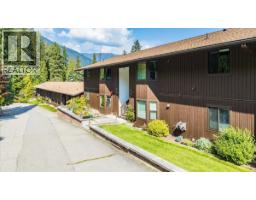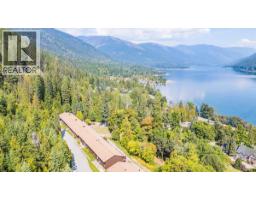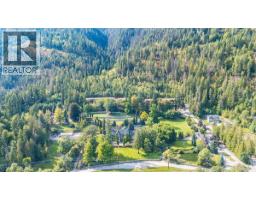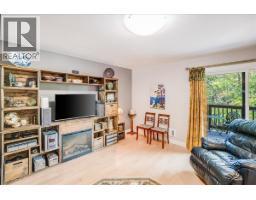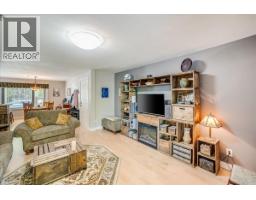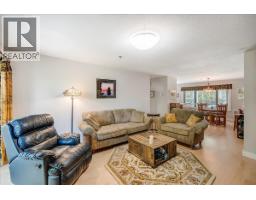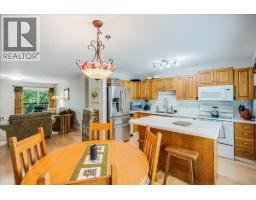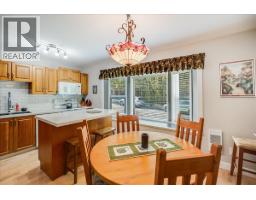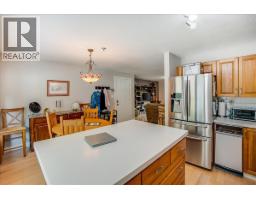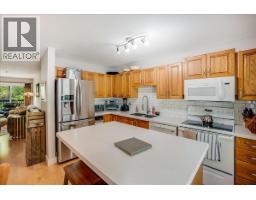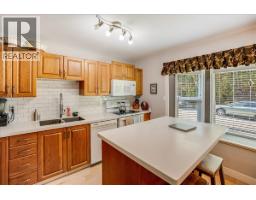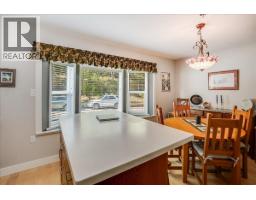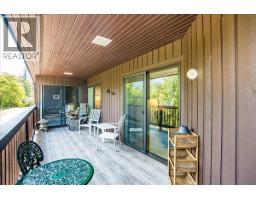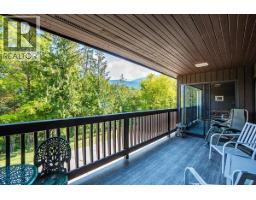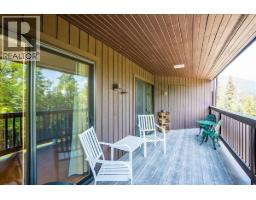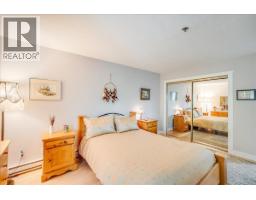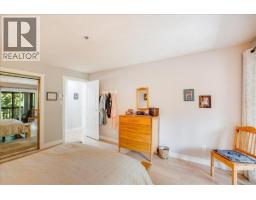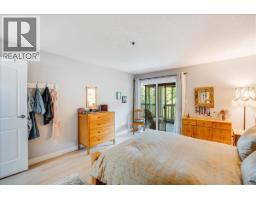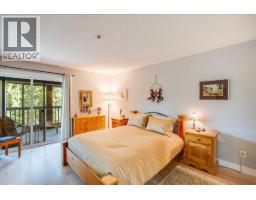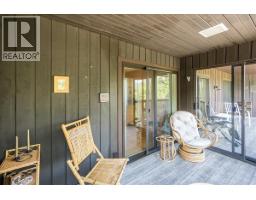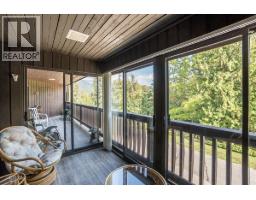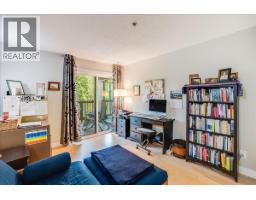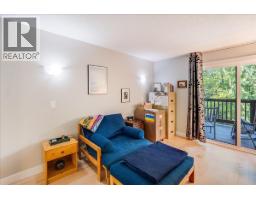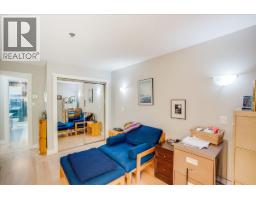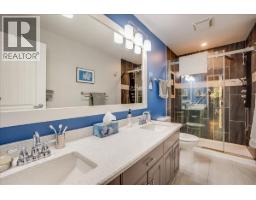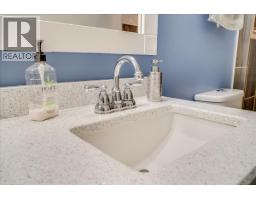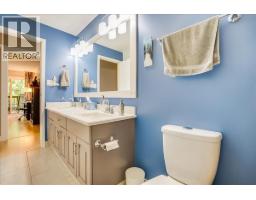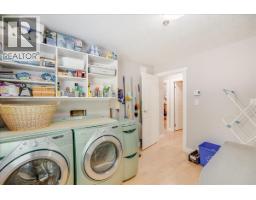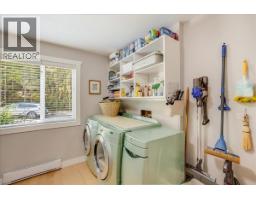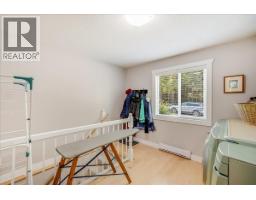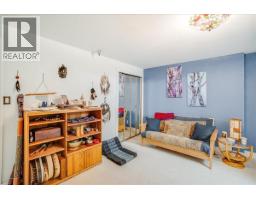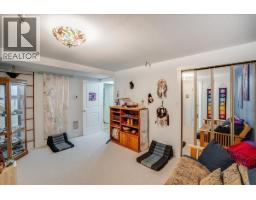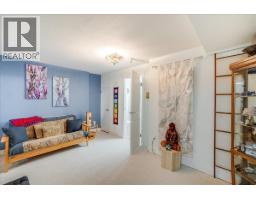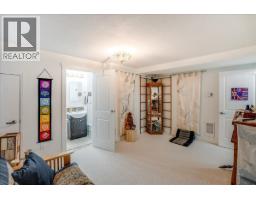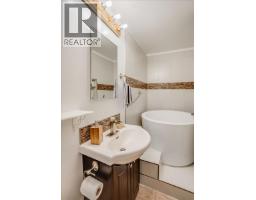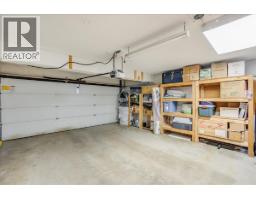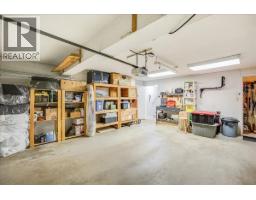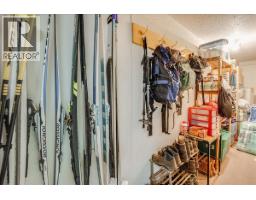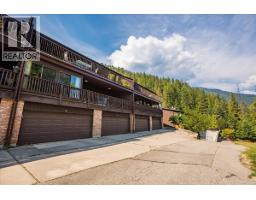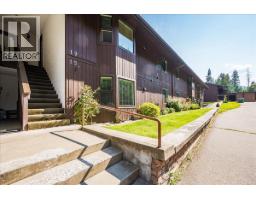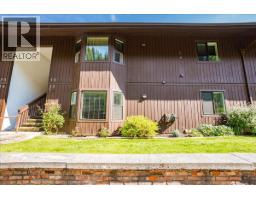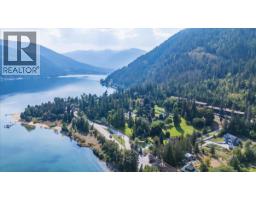1691 3a Highway Unit# 15, Nelson, British Columbia V1L 6J8 (28876654)
1691 3a Highway Unit# 15 Nelson, British Columbia V1L 6J8
Interested?
Contact us for more information

Kevin Arcuri
www.liveinthekootenays.com/

593 Baker Street
Nelson, British Columbia V1L 4J1
(250) 352-3581
(250) 352-5102
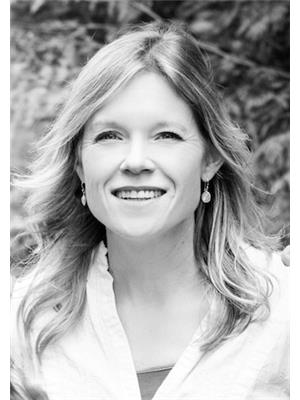
Layla Precious

593 Baker Street
Nelson, British Columbia V1L 4J1
(250) 352-3581
(250) 352-5102
$499,000Maintenance,
$620 Monthly
Maintenance,
$620 MonthlyJust minutes from Nelson on the North Shore, this beautifully updated and impeccably maintained ground-level condo at Blaylock offers comfort and style. With 2 bedrooms plus a den and generous laundry room the home features a flexible layout including a lower-level flex room with bathroom and an impressive round soaker tub. From this level, you’ll also find an attached 2-car garage with a workbench area and bonus storage room. The main floor showcases tasteful finishes throughout, including maple hardwood, tile in the bathrooms, and Berber carpet. The open kitchen with island and hard countertops flows nicely into the dining and living areas, while the custom main-floor bathroom impresses with hard countertops and a custom shower. One of the home’s standout features is the generous covered deck offering seasonal views of Kootenay Lake and the surrounding mountains. A sunroom and enclosed porch extend outdoor living well into the fall. With its thoughtful updates, quality craftsmanship, and prime location, this condo has a lot to offer. (id:26472)
Property Details
| MLS® Number | 10363039 |
| Property Type | Single Family |
| Neigbourhood | Nelson |
| Community Name | Blaylocks |
| Community Features | Rural Setting |
| Parking Space Total | 2 |
| View Type | Lake View, Mountain View |
Building
| Bathroom Total | 2 |
| Bedrooms Total | 2 |
| Appliances | Refrigerator, Dishwasher, Range - Electric, Microwave |
| Basement Type | Partial |
| Constructed Date | 1981 |
| Exterior Finish | Cedar Siding |
| Flooring Type | Carpeted, Hardwood, Tile |
| Heating Fuel | Electric |
| Heating Type | Baseboard Heaters |
| Roof Material | Asphalt Shingle |
| Roof Style | Unknown |
| Stories Total | 2 |
| Size Interior | 1452 Sqft |
| Type | Apartment |
| Utility Water | Private Utility |
Parking
| Attached Garage | 2 |
Land
| Access Type | Highway Access |
| Acreage | No |
| Sewer | Septic Tank |
| Size Total Text | Under 1 Acre |
| Zoning Type | Unknown |
Rooms
| Level | Type | Length | Width | Dimensions |
|---|---|---|---|---|
| Basement | Storage | 2'8'' x 19'6'' | ||
| Basement | Full Bathroom | 10'2'' x 3'6'' | ||
| Basement | Den | 15'2'' x 11'1'' | ||
| Main Level | Laundry Room | 11'0'' x 11'1'' | ||
| Main Level | Sunroom | 12'9'' x 7'1'' | ||
| Main Level | Full Bathroom | 12'3'' x 4'11'' | ||
| Main Level | Bedroom | 15'4'' x 10'9'' | ||
| Main Level | Primary Bedroom | 15'4'' x 12'3'' | ||
| Main Level | Living Room | 14'0'' x 15'4'' | ||
| Main Level | Kitchen | 16'4'' x 18'0'' |
https://www.realtor.ca/real-estate/28876654/1691-3a-highway-unit-15-nelson-nelson


