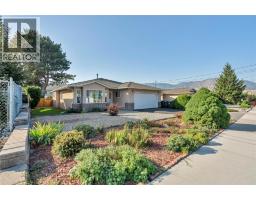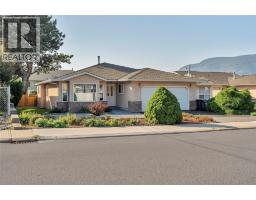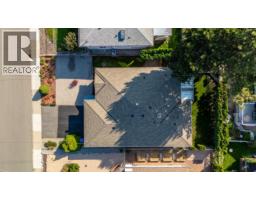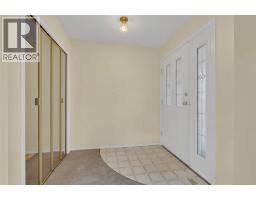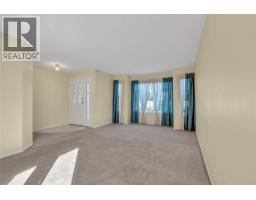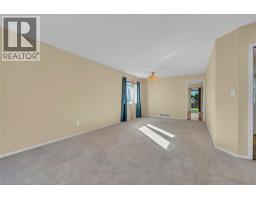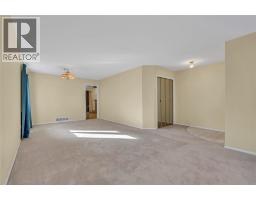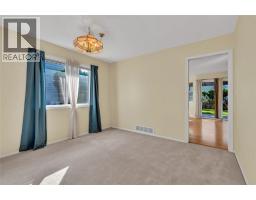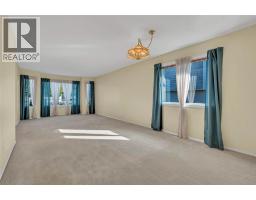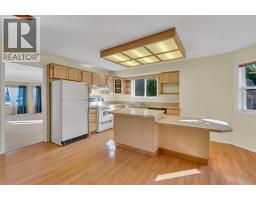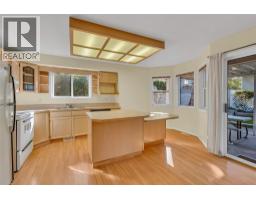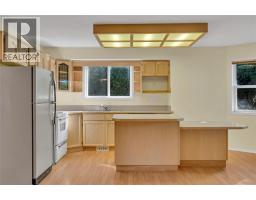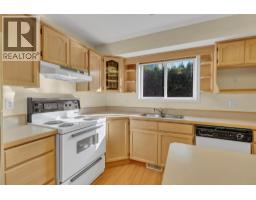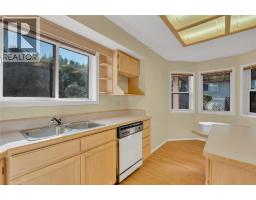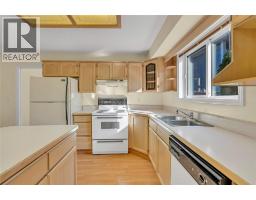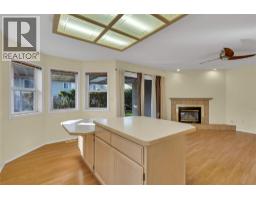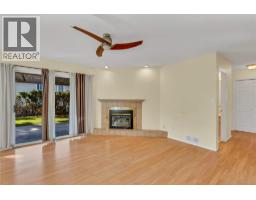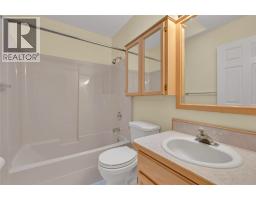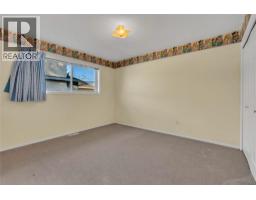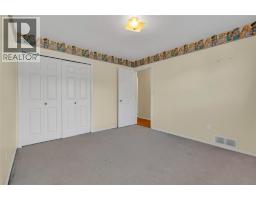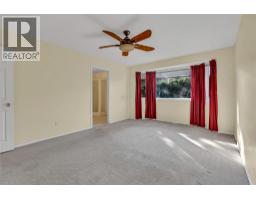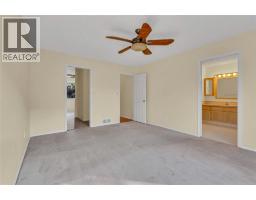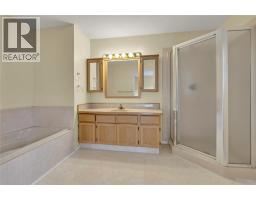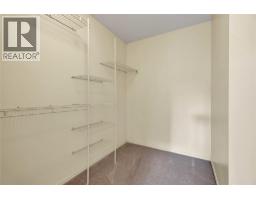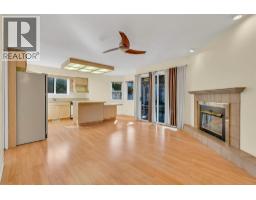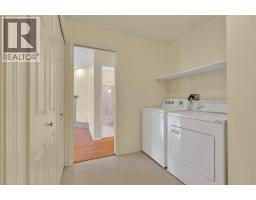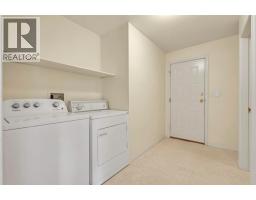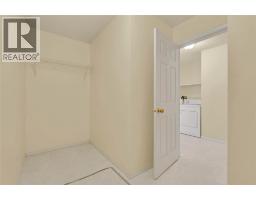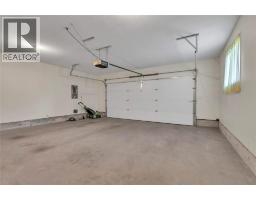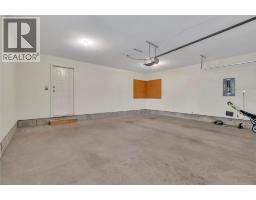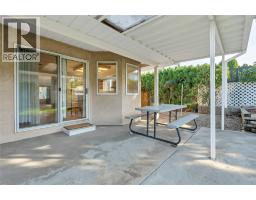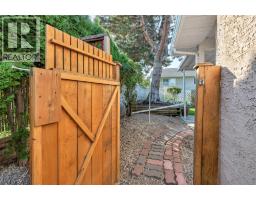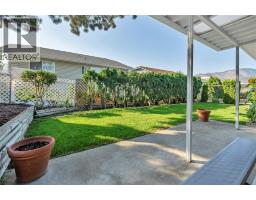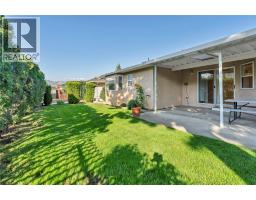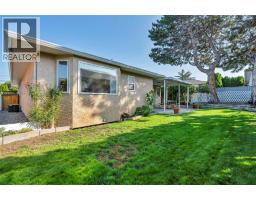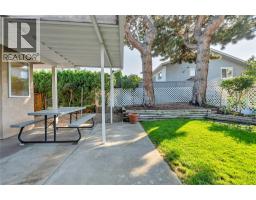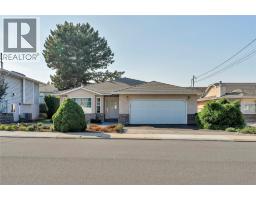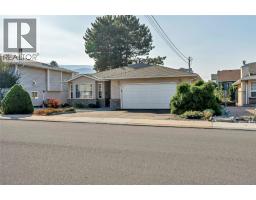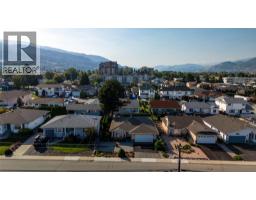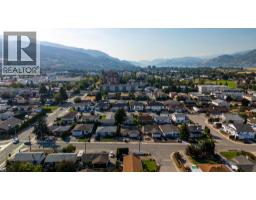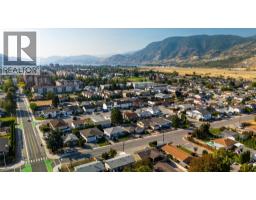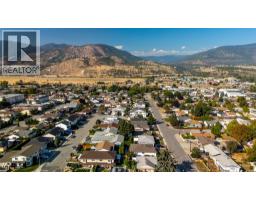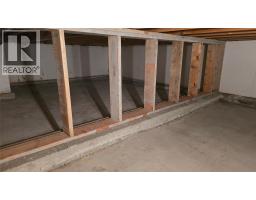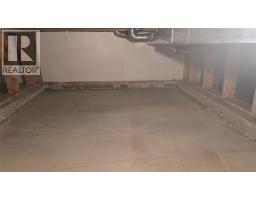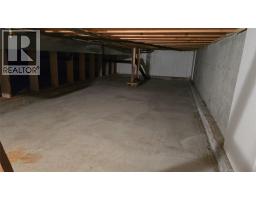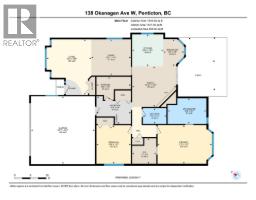138 Okanagan Avenue W, Penticton, British Columbia V2A 3L1 (28876985)
138 Okanagan Avenue W Penticton, British Columbia V2A 3L1
Interested?
Contact us for more information

Tamara Almas
Personal Real Estate Corporation
www.okanagan.homes/
https://www.facebook.com/mysummerlandhome

10114 Main Street
Summerland, British Columbia V0H 1Z0
(250) 494-8881
$649,000
Centrally located in Penticton, this charming rancher is close to shopping, recreation, and all the conveniences you want. Own your land, this home is not leasehold, no strata. Thoughtfully cared for over the years, the pride of ownership shows the moment you walk in. The main living spaces include a welcoming living room and dining area, leading through to the bright kitchen and cozy family room with a gas fireplace. Sliding doors open to the private backyard, perfect for relaxing or entertaining in the Okanagan sunshine. Low maintenance landscaping and irrigation. This one-level home offers 2 bedrooms and 2 bathrooms, including a spacious primary suite with a large ensuite featuring both a tub and separate shower and walk in closet. Main bathroom is has a tub/shower and skylight for natural light. A laundry room with ample storage, attached garage, and driveway parking add to the convenience. Forced air furnace and central air conditioning. Spacious crawl space for storage. Move-in ready and full of warmth, this home is a wonderful opportunity to enjoy comfortable living in a great location. Be sure to explore the 3D tour and book your showing today! (id:26472)
Property Details
| MLS® Number | 10363245 |
| Property Type | Single Family |
| Neigbourhood | Main South |
| Amenities Near By | Park, Recreation, Shopping |
| Parking Space Total | 4 |
Building
| Bathroom Total | 2 |
| Bedrooms Total | 2 |
| Appliances | Range, Refrigerator, Washer & Dryer |
| Architectural Style | Ranch |
| Constructed Date | 1992 |
| Construction Style Attachment | Detached |
| Cooling Type | Central Air Conditioning |
| Fireplace Fuel | Gas |
| Fireplace Present | Yes |
| Fireplace Total | 1 |
| Fireplace Type | Unknown |
| Heating Type | Forced Air |
| Roof Material | Asphalt Shingle |
| Roof Style | Unknown |
| Stories Total | 1 |
| Size Interior | 1544 Sqft |
| Type | House |
| Utility Water | Community Water User's Utility |
Parking
| Attached Garage | 2 |
Land
| Access Type | Easy Access |
| Acreage | No |
| Land Amenities | Park, Recreation, Shopping |
| Landscape Features | Landscaped |
| Sewer | Municipal Sewage System |
| Size Irregular | 0.12 |
| Size Total | 0.12 Ac|under 1 Acre |
| Size Total Text | 0.12 Ac|under 1 Acre |
| Zoning Type | Unknown |
Rooms
| Level | Type | Length | Width | Dimensions |
|---|---|---|---|---|
| Main Level | Storage | 10'9'' x 7'3'' | ||
| Main Level | Primary Bedroom | 12'1'' x 17'1'' | ||
| Main Level | Mud Room | 8'9'' x 10'9'' | ||
| Main Level | Living Room | 17'5'' x 26'6'' | ||
| Main Level | Kitchen | 10'1'' x 9'10'' | ||
| Main Level | Dining Room | 12'9'' x 13'10'' | ||
| Main Level | Dining Nook | 8'6'' x 6'6'' | ||
| Main Level | Bedroom | 12'1'' x 10'9'' | ||
| Main Level | 4pc Bathroom | 8'1'' x 12'2'' | ||
| Main Level | 4pc Bathroom | 4'11'' x 7'5'' |
https://www.realtor.ca/real-estate/28876985/138-okanagan-avenue-w-penticton-main-south


