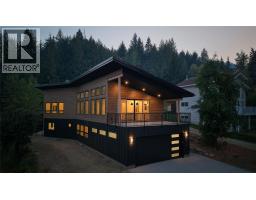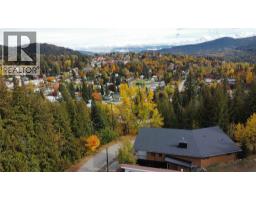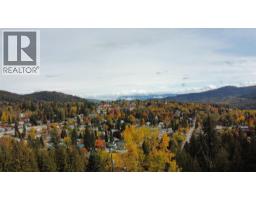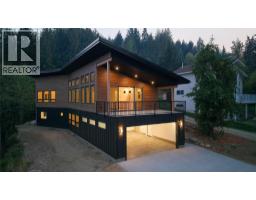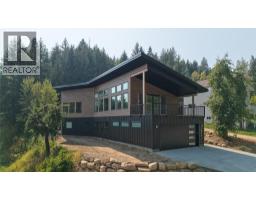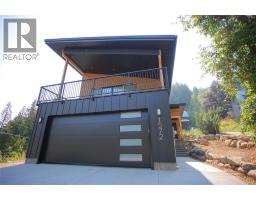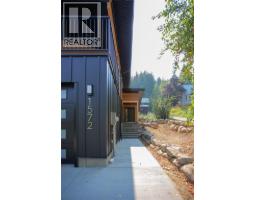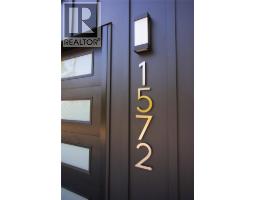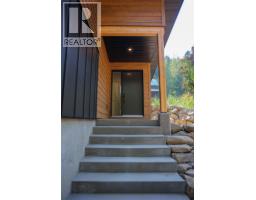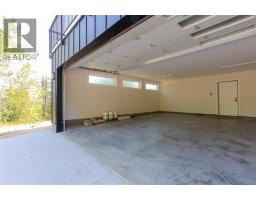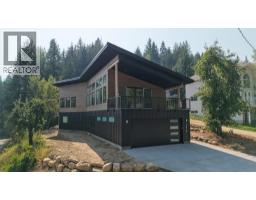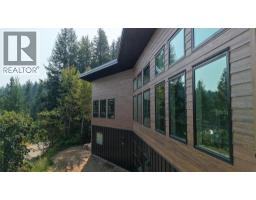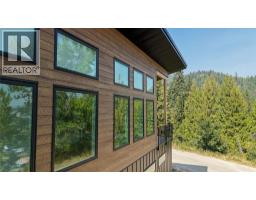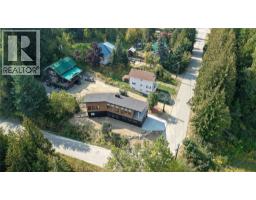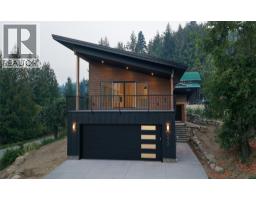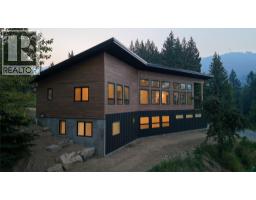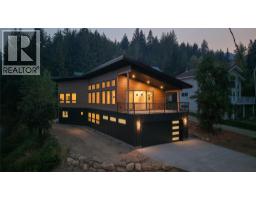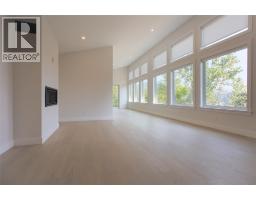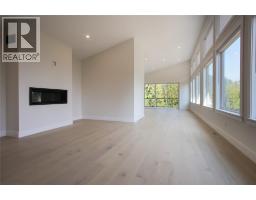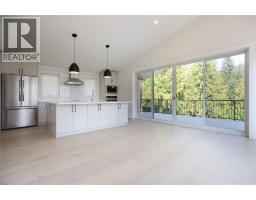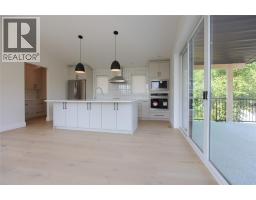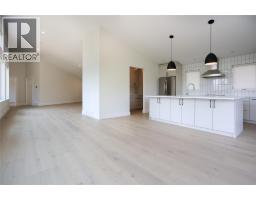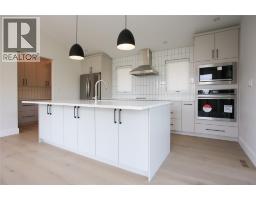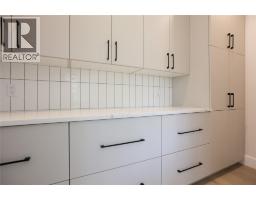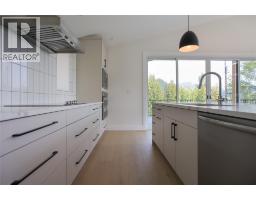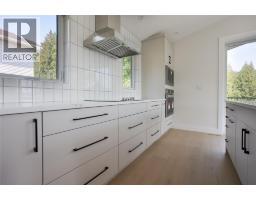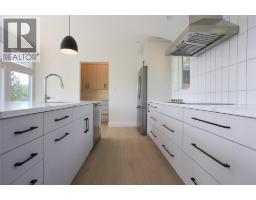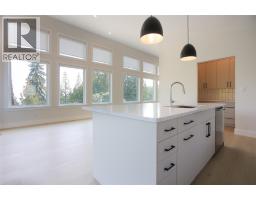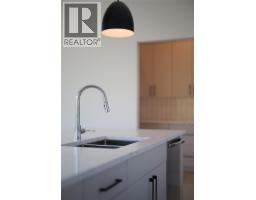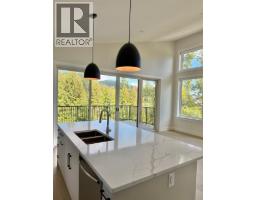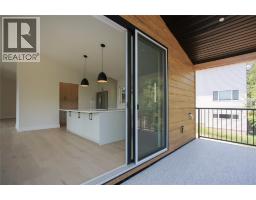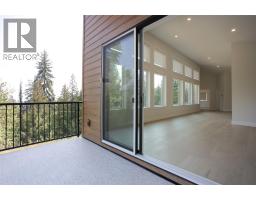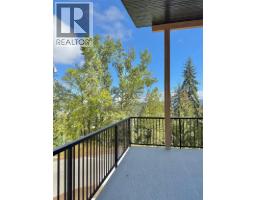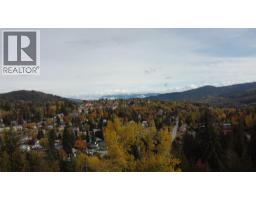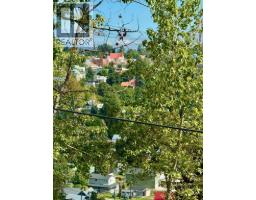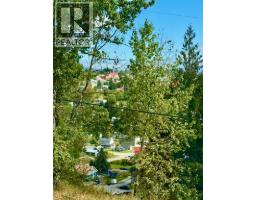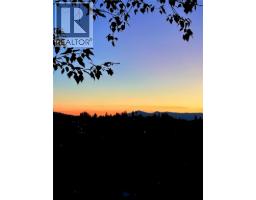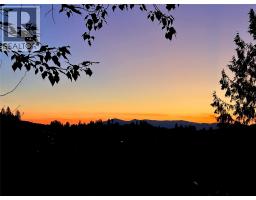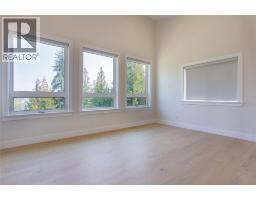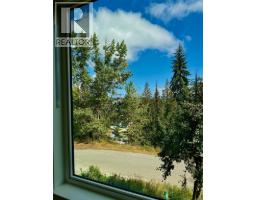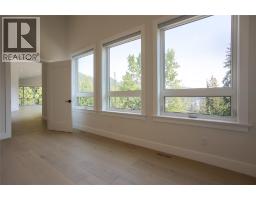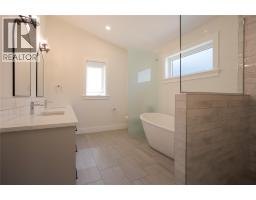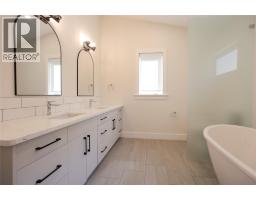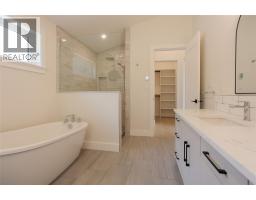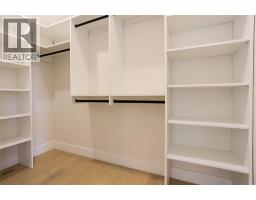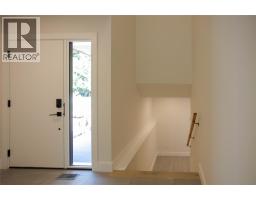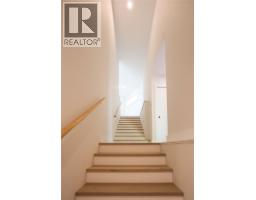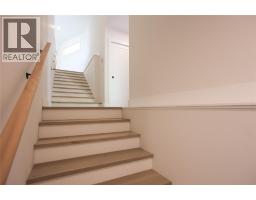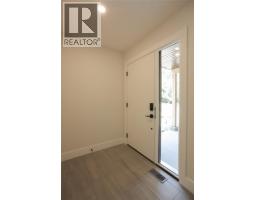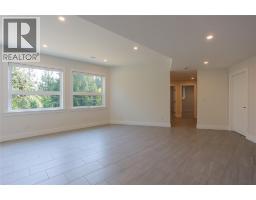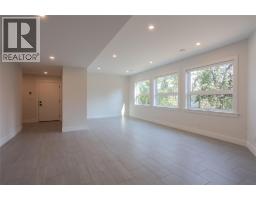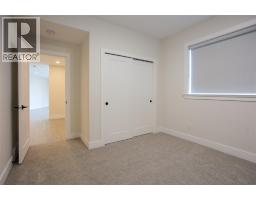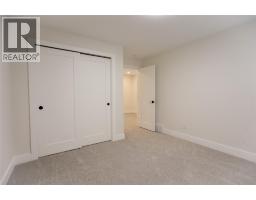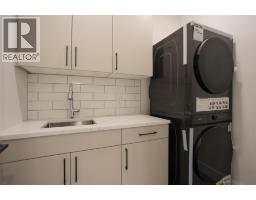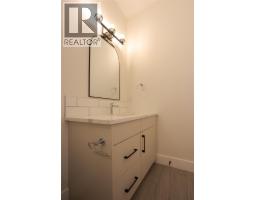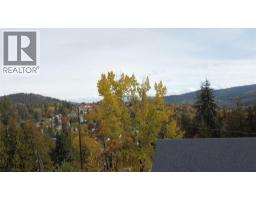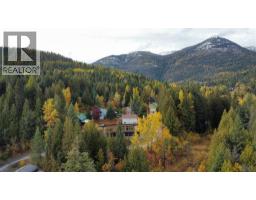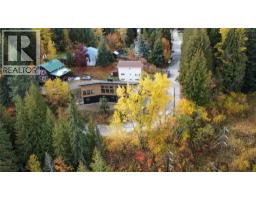1572 Treadwell Street, Rossland, British Columbia V0G 1Y0 (28877693)
1572 Treadwell Street Rossland, British Columbia V0G 1Y0
Interested?
Contact us for more information
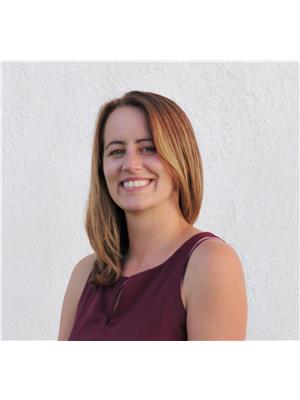
Amy Ens
www.amy-ens.c21.ca/

1358 Cedar Avenue
Trail, British Columbia V1R 4C2
(250) 368-8818
(250) 368-8812
https://kootenayhomes.com/
$1,389,000
This stunning home is a showcase of modern design and craftsmanship. Flooded with natural light from a dramatic wall of windows, it offers unbeatable views of Rossland from nearly every room. The main level features soaring ceilings, wide-open living spaces, and hardwood floors. The kitchen flows seamlessly into the dining and living areas, which open directly onto a huge covered deck, perfect for year-round outdoor living. A powder room and the luxurious primary suite completes this level with an ensuite boasting heated floors, a walk-in shower and soaker tub. Downstairs, the bright lower level includes two additional bedrooms, a full bath, a family room, and laundry. Every detail has been carefully considered. A huge attached garage provides plenty of space for vehicles, gear, and storage. Call your REALTOR® today to schedule a tour. (id:26472)
Property Details
| MLS® Number | 10363192 |
| Property Type | Single Family |
| Neigbourhood | Rossland |
| Parking Space Total | 2 |
| View Type | Mountain View, View (panoramic) |
Building
| Bathroom Total | 3 |
| Bedrooms Total | 3 |
| Architectural Style | Contemporary |
| Constructed Date | 2025 |
| Construction Style Attachment | Detached |
| Cooling Type | Central Air Conditioning |
| Half Bath Total | 1 |
| Heating Type | Forced Air |
| Roof Material | Asphalt Shingle |
| Roof Style | Unknown |
| Stories Total | 2 |
| Size Interior | 3310 Sqft |
| Type | House |
| Utility Water | Municipal Water |
Parking
| Attached Garage | 2 |
Land
| Acreage | No |
| Sewer | Municipal Sewage System |
| Size Irregular | 0.17 |
| Size Total | 0.17 Ac|under 1 Acre |
| Size Total Text | 0.17 Ac|under 1 Acre |
Rooms
| Level | Type | Length | Width | Dimensions |
|---|---|---|---|---|
| Second Level | Partial Bathroom | 2'6'' | ||
| Second Level | Primary Bedroom | 12' x 15'6'' | ||
| Second Level | Full Ensuite Bathroom | 9'3'' x 6'2'' | ||
| Second Level | Foyer | 10'6'' x 7' | ||
| Second Level | Living Room | 18' x 19' | ||
| Second Level | Pantry | 13'3'' x 5' | ||
| Second Level | Dining Room | 11' x 16' | ||
| Second Level | Kitchen | 13'9'' x 16' | ||
| Main Level | Utility Room | 10'1'' x 6' | ||
| Main Level | Full Bathroom | 9'4'' x 5' | ||
| Main Level | Bedroom | 12'10'' x 11'11'' | ||
| Main Level | Other | 9'8'' x 10'6'' | ||
| Main Level | Laundry Room | 8' x 5'8'' | ||
| Main Level | Bedroom | 12'10'' x 11'11'' | ||
| Main Level | Playroom | 10'9'' x 8' | ||
| Main Level | Family Room | 18'2'' x 18' | ||
| Main Level | Mud Room | 11'5'' x 8' |
https://www.realtor.ca/real-estate/28877693/1572-treadwell-street-rossland-rossland


