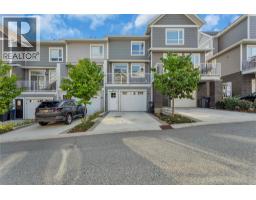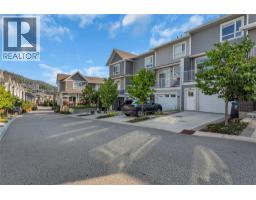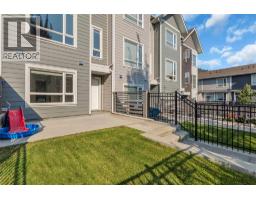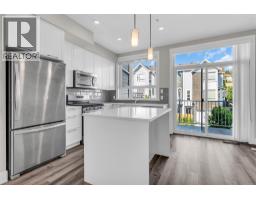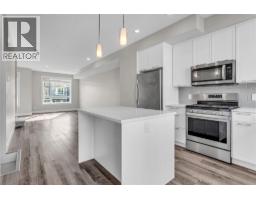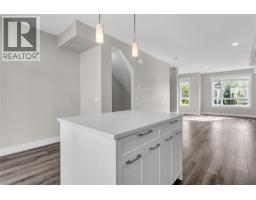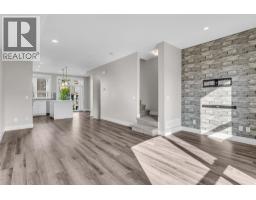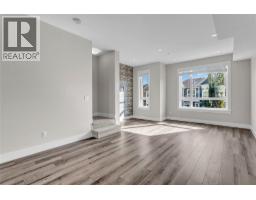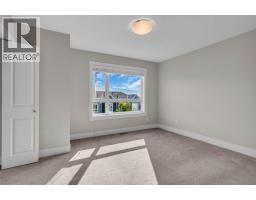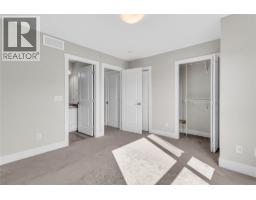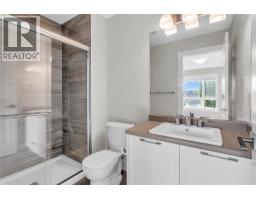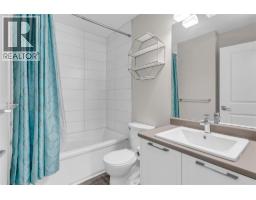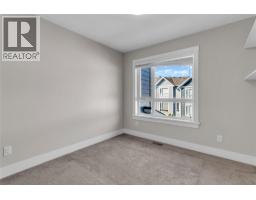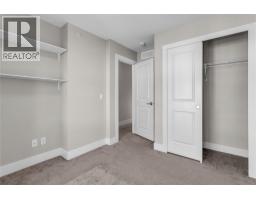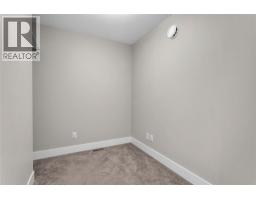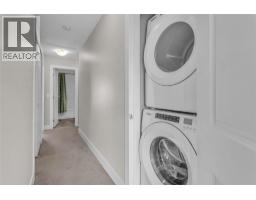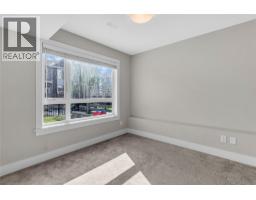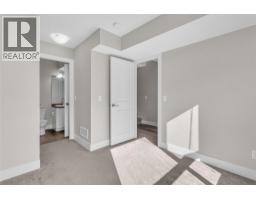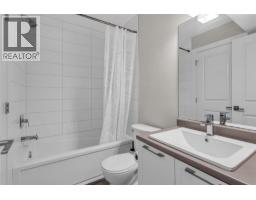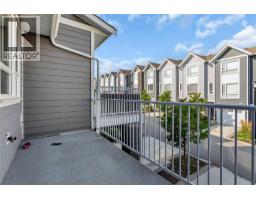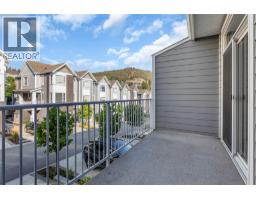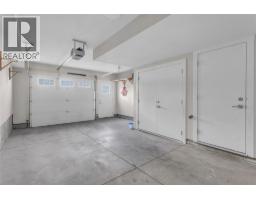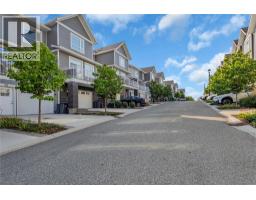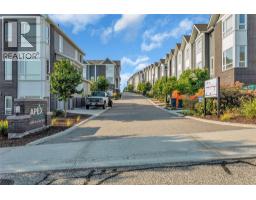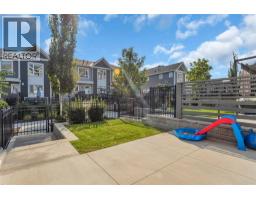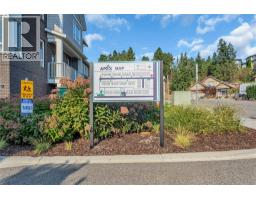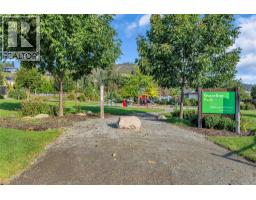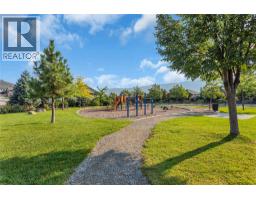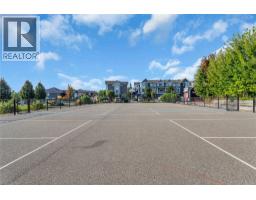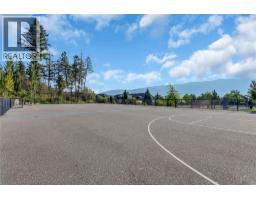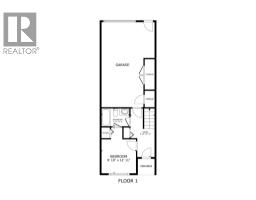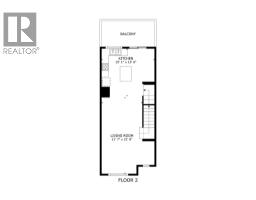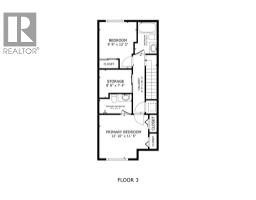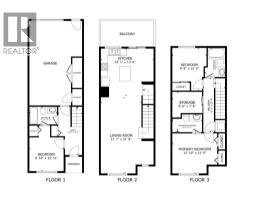13098 Shoreline Way Unit# 38, Lake Country, British Columbia V4V 0A8 (28877695)
13098 Shoreline Way Unit# 38 Lake Country, British Columbia V4V 0A8
Interested?
Contact us for more information

Raj Kandola
Personal Real Estate Corporation

251 Harvey Ave
Kelowna, British Columbia V1Y 6C2
(250) 869-0101
https://assurancerealty.c21.ca/
$650,000Maintenance,
$346.89 Monthly
Maintenance,
$346.89 MonthlyWelcome to #38 13098 Shoreline Way! Located in The Apex at the Lakes—a vibrant community in the heart of Lake Country. This beautifully designed 3-bedroom + den, 3-bathroom townhouse offers over 1,400 sq. ft. of stylish living across three levels, combining modern comfort with everyday convenience. The entry level features a private bedroom and full bath, perfect for guests, teenagers, or a dedicated office space. Upstairs, the main floor showcases a bright and airy open-concept layout, where the living room, dining area, and sleek kitchen flow seamlessly together, creating the ideal setting for entertaining and family living. The top floor hosts two additional bedrooms plus a versatile den, including a spacious primary suite with its own ensuite bath. With a single-car garage and extra parking, you’ll have room for all of life’s essentials. Step outside your door and enjoy a family-friendly neighbourhood with parks, walking trails, and tennis/basketball courts. Just minutes away are UBC Okanagan, world-class golf, shopping, lakes, and beaches, everything that makes the Okanagan lifestyle so desirable. This move-in ready home offers the perfect balance of space, location, and lifestyle—whether you’re a first-time buyer, young family, or investor. (id:26472)
Property Details
| MLS® Number | 10362834 |
| Property Type | Single Family |
| Neigbourhood | Lake Country North West |
| Community Name | Apex at The Lakes |
| Parking Space Total | 2 |
Building
| Bathroom Total | 3 |
| Bedrooms Total | 3 |
| Architectural Style | Split Level Entry |
| Constructed Date | 2019 |
| Construction Style Attachment | Attached |
| Construction Style Split Level | Other |
| Cooling Type | Central Air Conditioning |
| Exterior Finish | Brick, Other |
| Flooring Type | Carpeted, Ceramic Tile, Laminate |
| Heating Fuel | Geo Thermal |
| Heating Type | Forced Air |
| Roof Material | Asphalt Shingle |
| Roof Style | Unknown |
| Stories Total | 3 |
| Size Interior | 1347 Sqft |
| Type | Row / Townhouse |
| Utility Water | Municipal Water |
Parking
| Attached Garage | 1 |
Land
| Acreage | No |
| Fence Type | Fence |
| Sewer | Municipal Sewage System |
| Size Total Text | Under 1 Acre |
Rooms
| Level | Type | Length | Width | Dimensions |
|---|---|---|---|---|
| Second Level | Den | 8'5'' x 6'1'' | ||
| Second Level | 4pc Bathroom | Measurements not available | ||
| Second Level | 3pc Ensuite Bath | Measurements not available | ||
| Second Level | Bedroom | 8'10'' x 9'9'' | ||
| Second Level | Primary Bedroom | 12'9'' x 11'10'' | ||
| Lower Level | 4pc Bathroom | Measurements not available | ||
| Lower Level | Bedroom | 9'10'' x 9'11'' | ||
| Main Level | Living Room | 15'1'' x 13'11'' | ||
| Main Level | Dining Room | 6'10'' x 11'9'' | ||
| Main Level | Kitchen | 13'4'' x 11'7'' |


