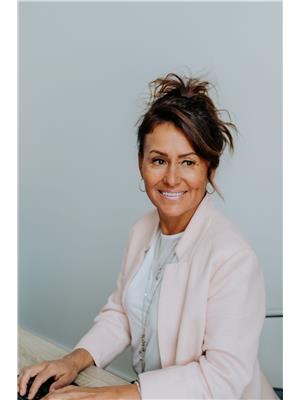1195 14th Street Unit# 2, Kamloops, British Columbia V2B 8L1 (28877764)
1195 14th Street Unit# 2 Kamloops, British Columbia V2B 8L1
Interested?
Contact us for more information

Kathy Ferguson
www.kathyferguson.ca/
https://www.facebook.com/kathyfergusonrealestate
https://www.instagram.com/kathyferguson_kamloopsrealtor
7 - 1315 Summit Dr.
Kamloops, British Columbia V2C 5R9
(250) 869-0101
$499,900Maintenance, Ground Maintenance, Property Management, Sewer, Water
$145 Monthly
Maintenance, Ground Maintenance, Property Management, Sewer, Water
$145 MonthlyBeautiful Stair-Free Duplex in Orchard Village on 14th street. Well-maintained 2 bed, 2 bath rancher-style home with 975 sq ft unfinished basement with windows — ideal for hobbies, storage, or future development. Located in a quiet, adult-oriented (not age-restricted) Bareland strata complex close to shopping, golf, schools, and just 10–15 minutes to the airport and downtown. Low monthly strata fee just, $145/ month Enjoy easy living with main-floor laundry, fireplace, central A/C, attached 2-car garage and covered patio with pull-down sunshade, perfect for private BBQs. Recent updates include newer flooring and 4 appliances (approx. 2 years old). Window coverings included. Pet-friendly (1 dog or 1 cat). All measurements are approximate. Quick possession available! (id:26472)
Property Details
| MLS® Number | 10363217 |
| Property Type | Single Family |
| Neigbourhood | Brocklehurst |
| Community Name | Orchard Village |
| Features | Wheelchair Access, One Balcony |
| Parking Space Total | 2 |
| Structure | Clubhouse |
Building
| Bathroom Total | 2 |
| Bedrooms Total | 2 |
| Amenities | Clubhouse |
| Appliances | Refrigerator, Dishwasher, Range - Electric, Hood Fan, Washer & Dryer |
| Architectural Style | Ranch |
| Basement Type | Full |
| Constructed Date | 1993 |
| Construction Style Attachment | Attached |
| Cooling Type | Central Air Conditioning |
| Exterior Finish | Vinyl Siding |
| Fireplace Fuel | Electric |
| Fireplace Present | Yes |
| Fireplace Total | 1 |
| Fireplace Type | Unknown |
| Flooring Type | Laminate, Linoleum |
| Heating Type | See Remarks |
| Roof Material | Asphalt Shingle |
| Roof Style | Unknown |
| Stories Total | 2 |
| Size Interior | 1115 Sqft |
| Type | Row / Townhouse |
| Utility Water | Municipal Water |
Parking
| Attached Garage | 2 |
Land
| Acreage | No |
| Sewer | Municipal Sewage System |
| Size Total Text | Under 1 Acre |
| Zoning Type | Multi-family |
Rooms
| Level | Type | Length | Width | Dimensions |
|---|---|---|---|---|
| Main Level | Bedroom | 12' x 9' | ||
| Main Level | Primary Bedroom | 14' x 12' | ||
| Main Level | Dining Room | 12' x 11' | ||
| Main Level | Living Room | 14' x 12' | ||
| Main Level | Kitchen | 11' x 12' | ||
| Main Level | 3pc Bathroom | Measurements not available | ||
| Main Level | 4pc Ensuite Bath | Measurements not available |
https://www.realtor.ca/real-estate/28877764/1195-14th-street-unit-2-kamloops-brocklehurst






























































