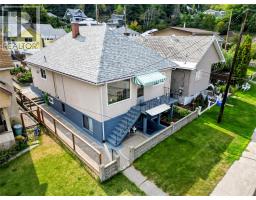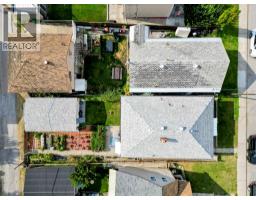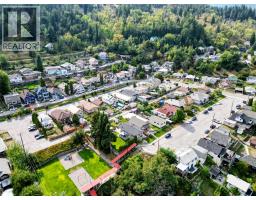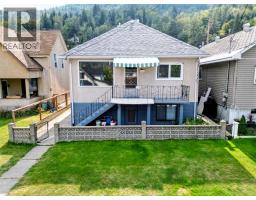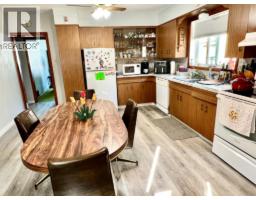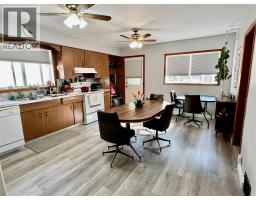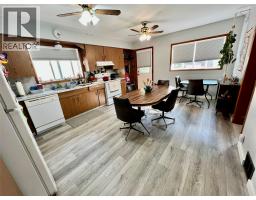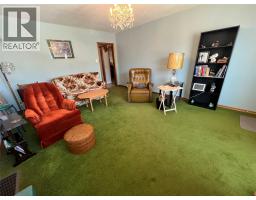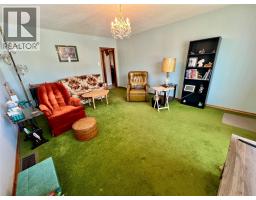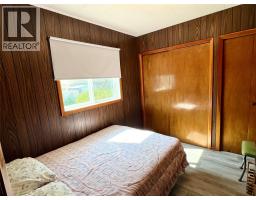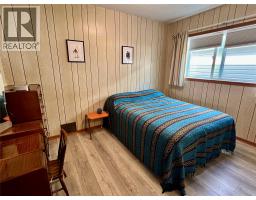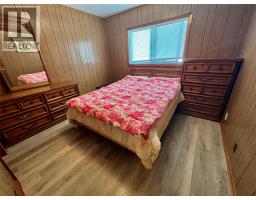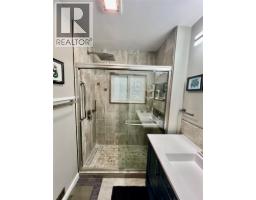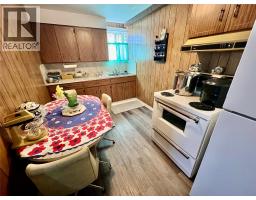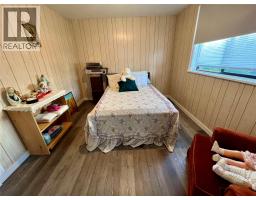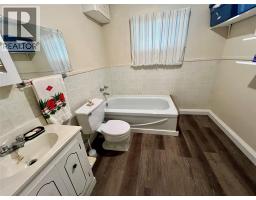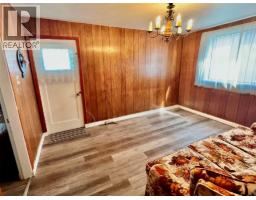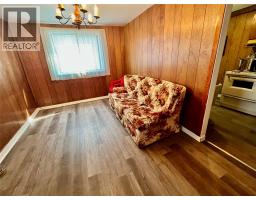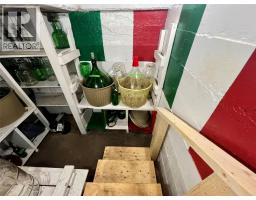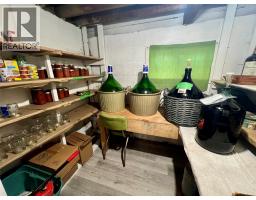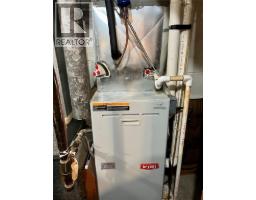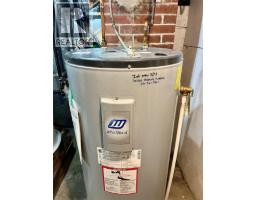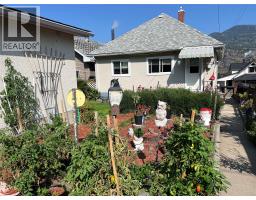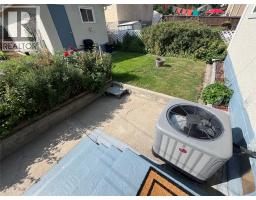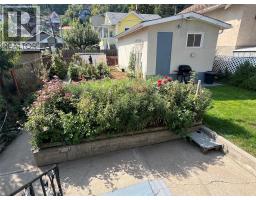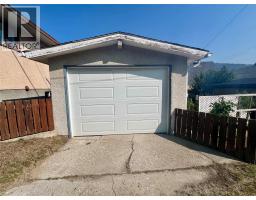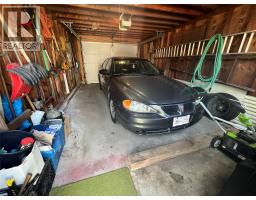930 Milligan Avenue, Trail, British Columbia V1R 3H7 (28877819)
930 Milligan Avenue Trail, British Columbia V1R 3H7
Interested?
Contact us for more information
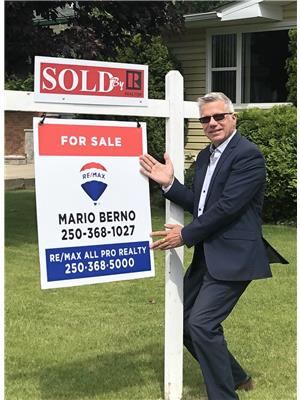
Mario Berno
https://www.facebook.com/greatertrailrealestate
https://twitter.com/trailrealtors
1252 Bay Avenue,
Trail, British Columbia V1R 4A6
(250) 368-5000
www.allprorealty.ca/
$320,000
Full of warmth, character, and Kootenay charm, 930 Milligan Avenue is a home that celebrates Trail’s rich Italian heritage and community spirit. Lovingly cared for by the same Italian family for many years, it carries a sense of pride and tradition that’s felt in every corner. Upstairs offers three bright bedrooms and a full bathroom, where large windows fill the space with natural light and timeless details add to the inviting feel. Downstairs, a self contained one bedroom suite offers flexibility for extended family, guests, or rental income. Set on a quiet, flat street just steps from a beautiful park, the location blends peace, convenience, and connection. Important mechanical updates have already been completed, giving you confidence while leaving room to add your own personal touches. The home flows naturally from room to room, creating a welcoming space perfect for gatherings, laughter, and good food; just like the community it’s part of. Outside, enjoy a private yard with space to garden, relax, and embrace the slower pace of Trail living. Known for its friendly neighbours, scenic beauty, and deep roots in family and tradition, Trail offers an unbeatable lifestyle. Whether you are a first time buyer or investor, this well loved home is ready for its next chapter and the memories yet to be made. (id:26472)
Property Details
| MLS® Number | 10363202 |
| Property Type | Single Family |
| Neigbourhood | Trail |
| Parking Space Total | 1 |
Building
| Bathroom Total | 2 |
| Bedrooms Total | 4 |
| Architectural Style | Ranch |
| Constructed Date | 1927 |
| Construction Style Attachment | Detached |
| Cooling Type | Central Air Conditioning |
| Heating Type | Forced Air, See Remarks |
| Stories Total | 2 |
| Size Interior | 2114 Sqft |
| Type | House |
| Utility Water | Municipal Water |
Parking
| Detached Garage | 1 |
Land
| Acreage | No |
| Sewer | Municipal Sewage System |
| Size Irregular | 0.08 |
| Size Total | 0.08 Ac|under 1 Acre |
| Size Total Text | 0.08 Ac|under 1 Acre |
| Zoning Type | Unknown |
Rooms
| Level | Type | Length | Width | Dimensions |
|---|---|---|---|---|
| Basement | Bedroom | 10'11'' x 10' | ||
| Basement | Living Room | 10' x 13'6'' | ||
| Basement | Full Bathroom | 7'8'' x 7'8'' | ||
| Basement | Kitchen | 13' x 7'9'' | ||
| Basement | Laundry Room | 11'4'' x 9'2'' | ||
| Basement | Workshop | 11'4'' x 15' | ||
| Basement | Other | 5'11'' x 8' | ||
| Basement | Utility Room | 6'6'' x 13'7'' | ||
| Basement | Wine Cellar | 5'11'' x 5'8'' | ||
| Main Level | Bedroom | 8'7'' x 11'5'' | ||
| Main Level | Bedroom | 9'6'' x 8'6'' | ||
| Main Level | Full Bathroom | 7'1'' x 5'5'' | ||
| Main Level | Primary Bedroom | 10'11'' x 10' | ||
| Main Level | Living Room | 17'10'' x 13'7'' | ||
| Main Level | Kitchen | 17'6'' x 13'1'' |
https://www.realtor.ca/real-estate/28877819/930-milligan-avenue-trail-trail


